Idées déco de couloirs avec un mur rouge
Trier par :
Budget
Trier par:Populaires du jour
1 - 20 sur 87 photos
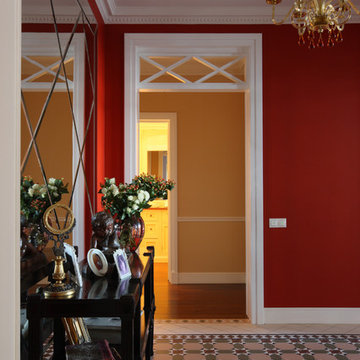
Изначально квартира обладала узким и очень длинным коридором не характерным для элитного жилья. Что бы исправить ситуацию был создан "энергетический" центр квартиры. Отвлекающий внимание от протяжной планировки квартиры.
Плитка: victorian floor tiles
Консоль: grand arredo
Зеркальное панно, Дверные проемы по эскизам автора проекта.
Фото: Михаил Степанов
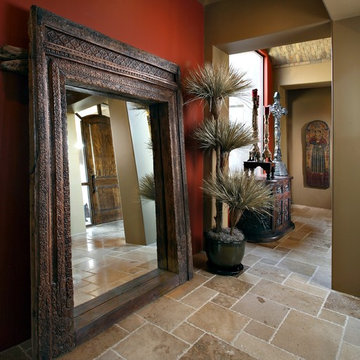
Pam Singleton/Image Photography
Aménagement d'un grand couloir méditerranéen avec un mur rouge, un sol en travertin et un sol beige.
Aménagement d'un grand couloir méditerranéen avec un mur rouge, un sol en travertin et un sol beige.
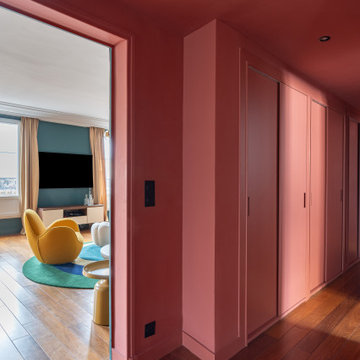
Décoration d’un pied à terre parisien pour une famille vivant à l’internationale et qui souhaitait donner du style à l’appartement dans une partition très audacieuse, joyeuse et graphique.
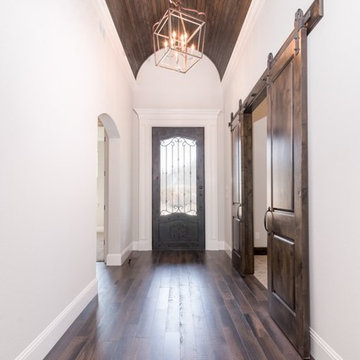
Idées déco pour un couloir classique de taille moyenne avec un mur rouge, parquet foncé et un sol marron.

Paul Craig
Cette photo montre un grand couloir industriel avec parquet clair, un mur rouge et un sol beige.
Cette photo montre un grand couloir industriel avec parquet clair, un mur rouge et un sol beige.
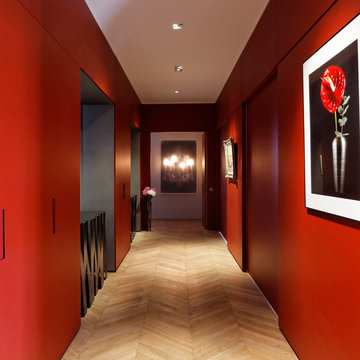
aménagement d'une entrée
jeu de portes coulissantes pour ouvrie sur le salon
Inspiration pour un couloir design de taille moyenne avec un mur rouge et parquet clair.
Inspiration pour un couloir design de taille moyenne avec un mur rouge et parquet clair.
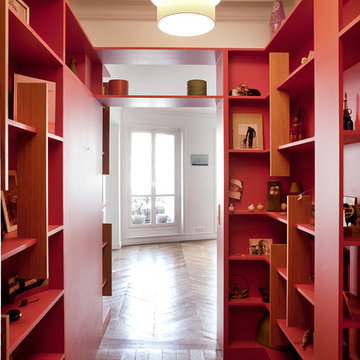
Cette photo montre un couloir tendance de taille moyenne avec un mur rouge et un sol en bois brun.
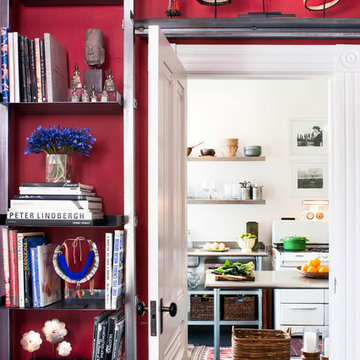
Photos by Drew Kelly
Aménagement d'un couloir éclectique de taille moyenne avec un mur rouge et parquet foncé.
Aménagement d'un couloir éclectique de taille moyenne avec un mur rouge et parquet foncé.
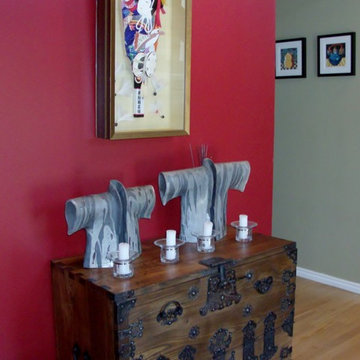
On the red wall a kimono is displayed, below a pair of hand painted ceramic robes sitting on top of an antique trunk welcomes you to the house.
Réalisation d'un grand couloir tradition avec un mur rouge, un sol en bois brun et un sol marron.
Réalisation d'un grand couloir tradition avec un mur rouge, un sol en bois brun et un sol marron.
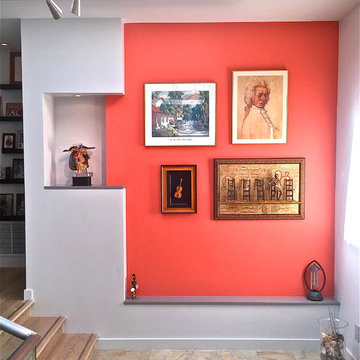
Idée de décoration pour un couloir minimaliste de taille moyenne avec un mur rouge, un sol en travertin et un sol beige.
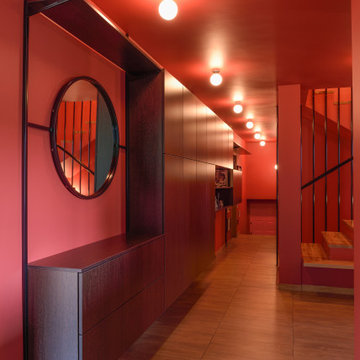
This holistic project involved the design of a completely new space layout, as well as searching for perfect materials, furniture, decorations and tableware to match the already existing elements of the house.
The key challenge concerning this project was to improve the layout, which was not functional and proportional.
Balance on the interior between contemporary and retro was the key to achieve the effect of a coherent and welcoming space.
Passionate about vintage, the client possessed a vast selection of old trinkets and furniture.
The main focus of the project was how to include the sideboard,(from the 1850’s) which belonged to the client’s grandmother, and how to place harmoniously within the aerial space. To create this harmony, the tones represented on the sideboard’s vitrine were used as the colour mood for the house.
The sideboard was placed in the central part of the space in order to be visible from the hall, kitchen, dining room and living room.
The kitchen fittings are aligned with the worktop and top part of the chest of drawers.
Green-grey glazing colour is a common element of all of the living spaces.
In the the living room, the stage feeling is given by it’s main actor, the grand piano and the cabinets of curiosities, which were rearranged around it to create that effect.
A neutral background consisting of the combination of soft walls and
minimalist furniture in order to exhibit retro elements of the interior.
Long live the vintage!

Inspiration pour un couloir craftsman de taille moyenne avec un mur rouge et moquette.
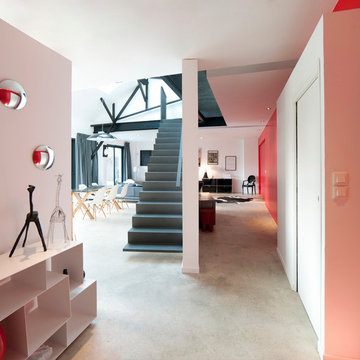
ATELIER L2
Idées déco pour un couloir contemporain de taille moyenne avec un mur rouge et sol en béton ciré.
Idées déco pour un couloir contemporain de taille moyenne avec un mur rouge et sol en béton ciré.
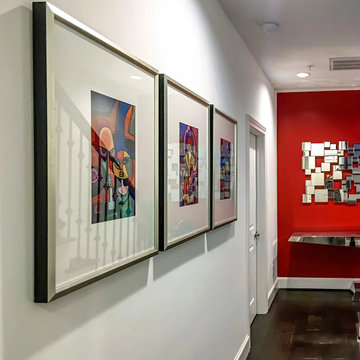
Modern hallway design featuring abstract artwork by Cuban artists facing stairs. A deconstructed mirror hung on a red accent wall and above the chrome console.
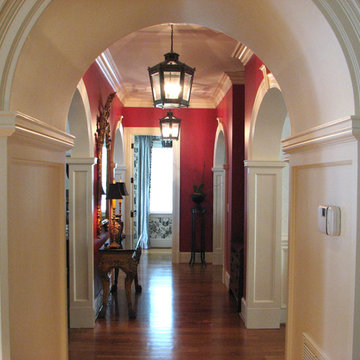
Living Room with custom paneled columns and archways into foyer/hallway. Fluted Pilasters
Réalisation d'un couloir tradition de taille moyenne avec un mur rouge et un sol en bois brun.
Réalisation d'un couloir tradition de taille moyenne avec un mur rouge et un sol en bois brun.
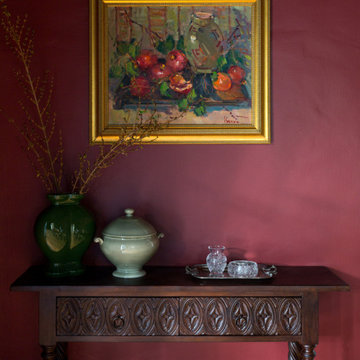
Our La Cañada studio juxtaposed the historic architecture of this home with contemporary, Spanish-style interiors. It features a contrasting palette of warm and cool colors, printed tilework, spacious layouts, high ceilings, metal accents, and lots of space to bond with family and entertain friends.
---
Project designed by Courtney Thomas Design in La Cañada. Serving Pasadena, Glendale, Monrovia, San Marino, Sierra Madre, South Pasadena, and Altadena.
For more about Courtney Thomas Design, click here: https://www.courtneythomasdesign.com/
To learn more about this project, click here:
https://www.courtneythomasdesign.com/portfolio/contemporary-spanish-style-interiors-la-canada/
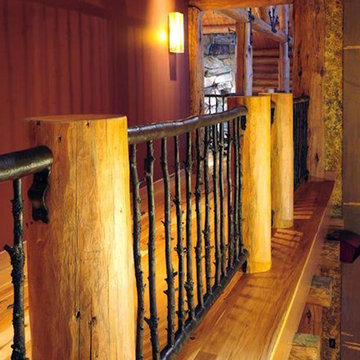
Aménagement d'un couloir craftsman de taille moyenne avec un mur rouge, un sol en bois brun et un sol marron.
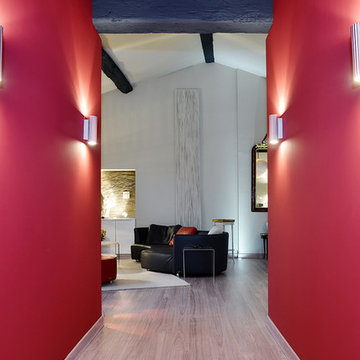
© Christel Mauve pour Alios Rénovation
Cette photo montre un couloir tendance de taille moyenne avec un mur rouge, parquet clair et un sol beige.
Cette photo montre un couloir tendance de taille moyenne avec un mur rouge, parquet clair et un sol beige.
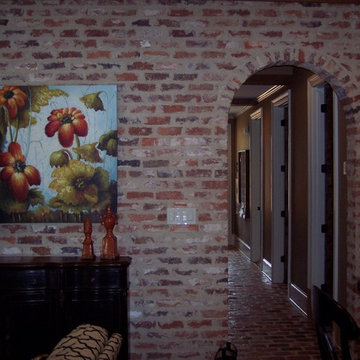
Idée de décoration pour un couloir tradition de taille moyenne avec un mur rouge et un sol en brique.
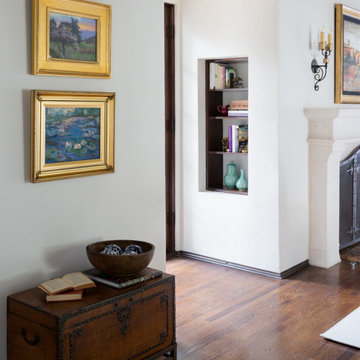
Our La Cañada studio juxtaposed the historic architecture of this home with contemporary, Spanish-style interiors. It features a contrasting palette of warm and cool colors, printed tilework, spacious layouts, high ceilings, metal accents, and lots of space to bond with family and entertain friends.
---
Project designed by Courtney Thomas Design in La Cañada. Serving Pasadena, Glendale, Monrovia, San Marino, Sierra Madre, South Pasadena, and Altadena.
For more about Courtney Thomas Design, click here: https://www.courtneythomasdesign.com/
To learn more about this project, click here:
https://www.courtneythomasdesign.com/portfolio/contemporary-spanish-style-interiors-la-canada/
Idées déco de couloirs avec un mur rouge
1