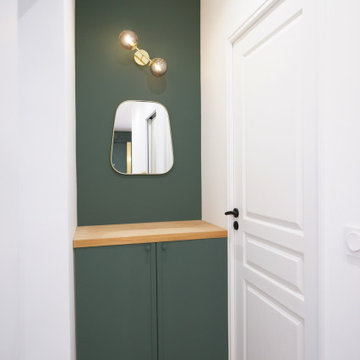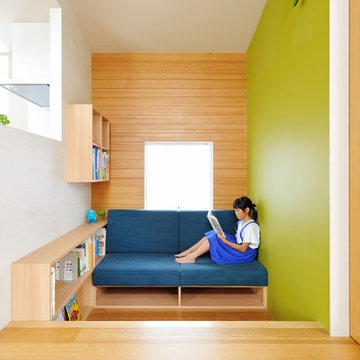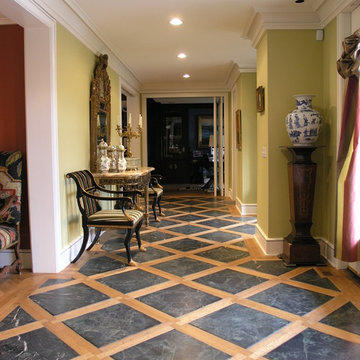Idées déco de couloirs avec un mur vert
Trier par :
Budget
Trier par:Populaires du jour
81 - 100 sur 1 509 photos
1 sur 2
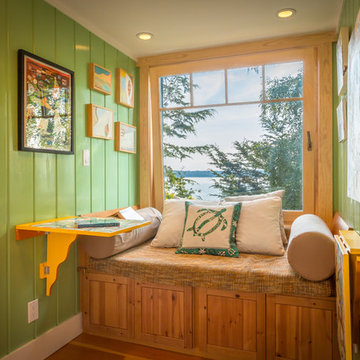
Cory Holland Photography
Idées déco pour un couloir bord de mer avec un mur vert.
Idées déco pour un couloir bord de mer avec un mur vert.

Rob Karosis, Photographer
Aménagement d'un couloir victorien avec un mur vert et moquette.
Aménagement d'un couloir victorien avec un mur vert et moquette.
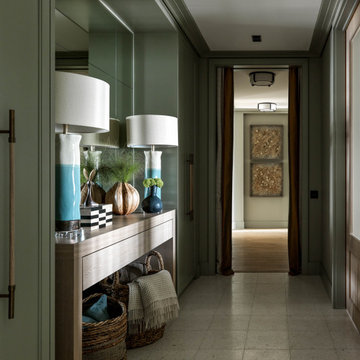
Exemple d'un couloir tendance de taille moyenne avec un mur vert, un sol en terrazzo et un sol blanc.
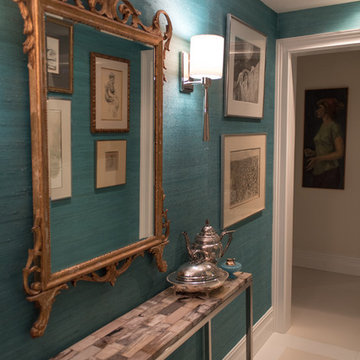
Aménagement d'un couloir éclectique de taille moyenne avec un mur vert et parquet clair.
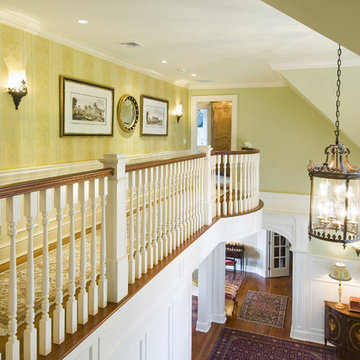
Being visible from the entryway below, these large, horizontal architectural prints add a touch of grandeur for the formal entryway. The convex Federal mirror reflects light from an oval, tracery window opposite, bringing a touch of sparkle to this faux-painted damask wall.
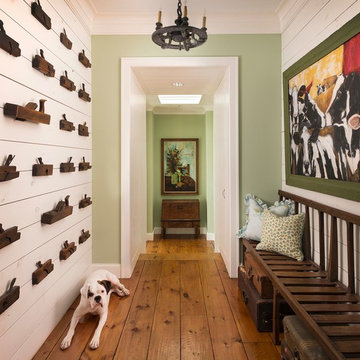
Idée de décoration pour un couloir champêtre avec un mur vert et un sol en bois brun.
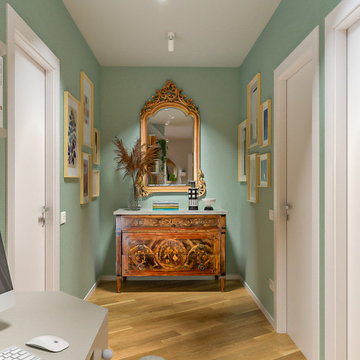
Liadesign
Inspiration pour un couloir design de taille moyenne avec un mur vert, parquet clair, un plafond décaissé et du papier peint.
Inspiration pour un couloir design de taille moyenne avec un mur vert, parquet clair, un plafond décaissé et du papier peint.
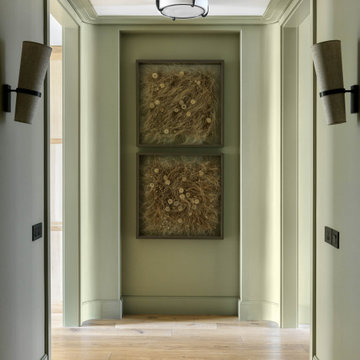
Idée de décoration pour un couloir design de taille moyenne avec un mur vert et un sol en bois brun.
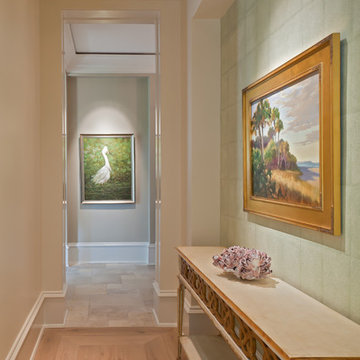
Photos by Lori Hamilton
Idées déco pour un couloir classique avec un mur vert et un sol en bois brun.
Idées déco pour un couloir classique avec un mur vert et un sol en bois brun.
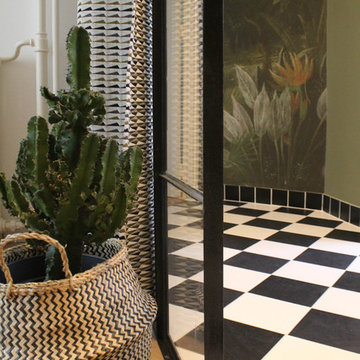
Buttes Chaumont - Aménagement et décoration d'un appartement, Paris XIXe - Salon. Un rideau le long de la verrière permet de s'isoler et de créer un cocon plus intime.
Photo O & N Richard
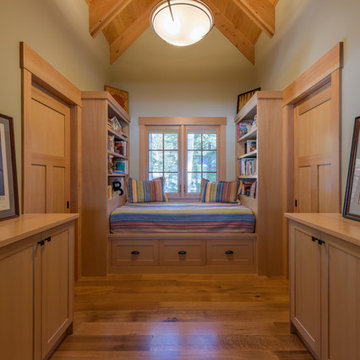
Exemple d'un couloir montagne avec un mur vert, un sol en bois brun et un sol marron.
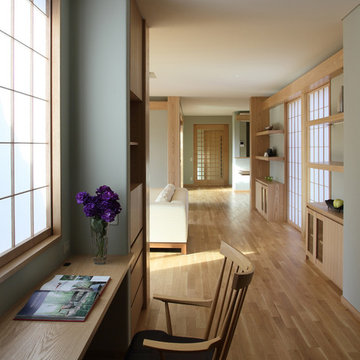
PCコーナー
Inspiration pour un couloir asiatique avec un mur vert, un sol en bois brun et un sol marron.
Inspiration pour un couloir asiatique avec un mur vert, un sol en bois brun et un sol marron.
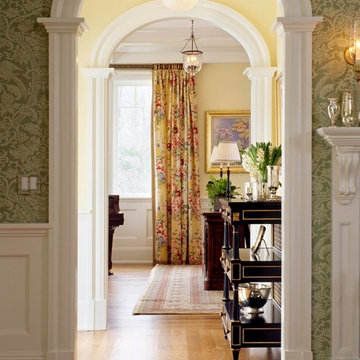
Sam Gray
Aménagement d'un grand couloir classique avec un mur vert et un sol en bois brun.
Aménagement d'un grand couloir classique avec un mur vert et un sol en bois brun.

Updated heated tile flooring was carried from the entry, through the kitchen and into the washroom for a stylish and comfortable aesthtic, with minimal grout lines for ease of cleaning. A custom hinged mirror conceals the relocated hydro panel which allowed for an improved run of millwork in the kitchen. That feature was the 89 year old clients' idea!
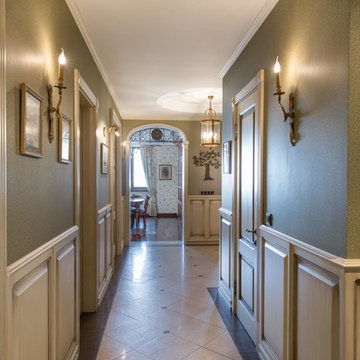
Réalisation d'un couloir tradition de taille moyenne avec un mur vert et un sol en carrelage de porcelaine.
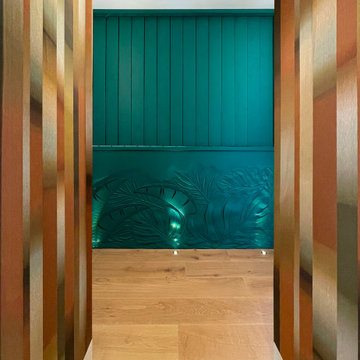
En este espacio conviven dos soluciones en una misma pared. Por un lado: el pasillo estrecho necesitaba una distracción que le aportara espectacularidad y distrajera de sus medidas escasas. Por eso se diseñó una panel tallado a mano con plantas en 3D, para que aportase una sensación de profundidad con las sombras de las luces del suelo.
Y por otro lado, arriba del panel tallado hay un sistema de lamas verticales giratorias que responden a las dos necesidades planteadas por los clientes. Uno quería esa pared abierta y el otro la quería cerrada. De esta manera se obtiene todo en uno.
In this space, two solutions coexist on the same wall. On the one hand: the narrow hallway needed a distraction that would make it spectacular and distract from its scant dimensions. For this reason, a hand-carved panel with 3D plants was designed to provide a sense of depth with the shadows of the floor lights.
And on the other hand, above the carved panel there is a system of rotating vertical slats that respond to the two needs raised by the clients. One wanted that wall open and the other wanted it closed. This way you get everything in one.
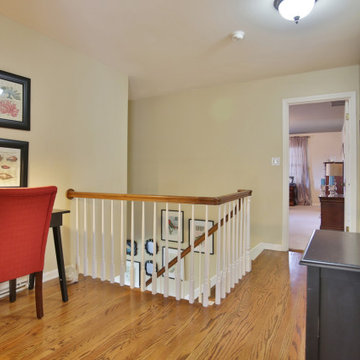
Homeowner wanted to maximize stair "landing" space as a workspace for her or the kids.
Cette photo montre un couloir moderne avec un mur vert et un sol en bois brun.
Cette photo montre un couloir moderne avec un mur vert et un sol en bois brun.
Idées déco de couloirs avec un mur vert
5
