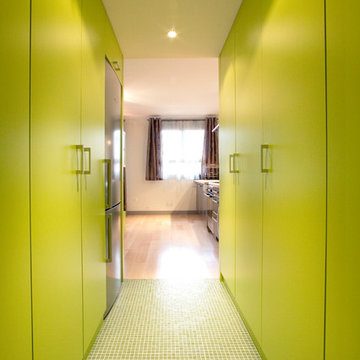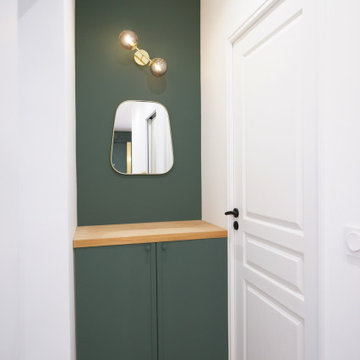Idées déco de couloirs avec un mur vert
Trier par :
Budget
Trier par:Populaires du jour
1 - 20 sur 334 photos

Updated heated tile flooring was carried from the entry, through the kitchen and into the washroom for a stylish and comfortable aesthtic, with minimal grout lines for ease of cleaning. A custom hinged mirror conceals the relocated hydro panel which allowed for an improved run of millwork in the kitchen. That feature was the 89 year old clients' idea!
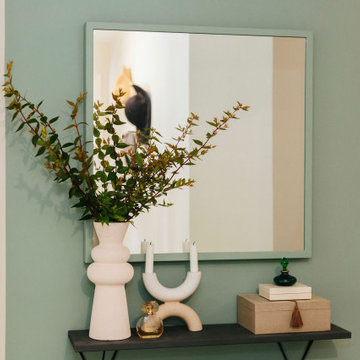
Our designer Claire has colour-blocked the back wall of her hallway to create a bold and beautiful focal point. She has painted the radiator, the skirting board and the edges of the mirror aqua green to create the illusion of a bigger space.

Bespoke storage bench with drawers and hanging space above.
Idée de décoration pour un couloir design de taille moyenne avec un mur vert, parquet clair et un sol beige.
Idée de décoration pour un couloir design de taille moyenne avec un mur vert, parquet clair et un sol beige.

Honouring the eclectic mix of The Old High Street, we used a soft colour palette on the walls and ceilings, with vibrant pops of turmeric, emerald greens, local artwork and bespoke joinery.
The renovation process lasted three months; involving opening up the kitchen to create an open plan living/dining space, along with replacing all the floors, doors and woodwork. Full electrical rewire, as well as boiler install and heating system.
A bespoke kitchen from local Cornish joiners, with metallic door furniture and a strong white worktop has made a wonderful cooking space with views over the water.
Both bedrooms boast woodwork in Lulworth and Oval Room Blue - complimenting the vivid mix of artwork and rich foliage.
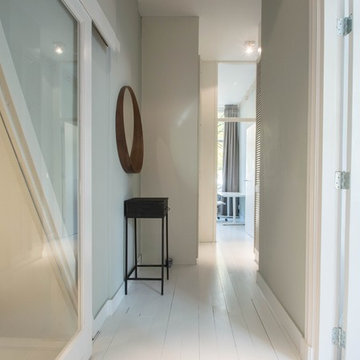
Complete transformation of the old hallway; 2 doors were removed, and cabinet for the washing machine was added and the floor was painted white to give it a fresh and clean look.
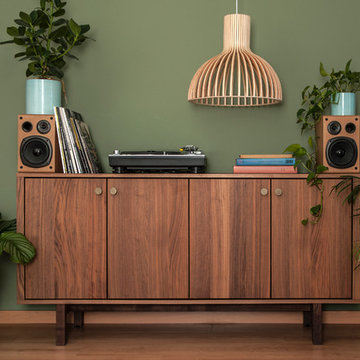
Inspiration pour un couloir design de taille moyenne avec un mur vert, parquet foncé et un sol marron.
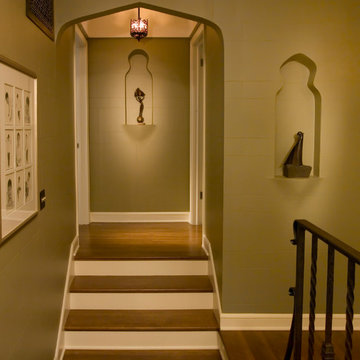
Photography by Dana Wheelock
Aménagement d'un couloir méditerranéen de taille moyenne avec un mur vert et parquet foncé.
Aménagement d'un couloir méditerranéen de taille moyenne avec un mur vert et parquet foncé.
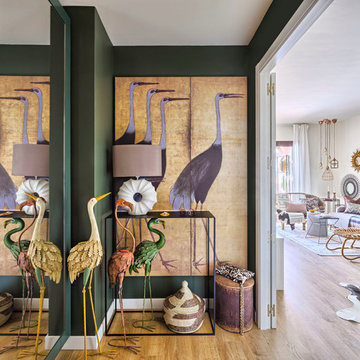
masfotogenica fotografía
Cette photo montre un petit couloir éclectique avec un mur vert et un sol en bois brun.
Cette photo montre un petit couloir éclectique avec un mur vert et un sol en bois brun.
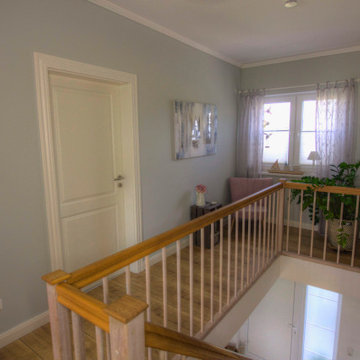
Réalisation d'un petit couloir champêtre avec un mur vert, un sol en bois brun, un sol marron et un plafond en papier peint.

Inside Story Photography - Tracey Bloxham
Exemple d'un petit couloir nature avec un mur vert, un sol en carrelage de porcelaine et un sol beige.
Exemple d'un petit couloir nature avec un mur vert, un sol en carrelage de porcelaine et un sol beige.
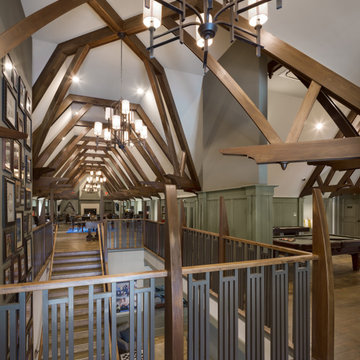
2017 NAHB Best in American Living Awards Gold Award for Student Housing
2016 American Institute of Building Design ARDA American Residential Design Awards GRAND ARDA for Multi-Family of the Year

For this showhouse, Celene chose the Desert Oak Laminate in the Herringbone style (it is also available in a matching straight plank). This floor runs from the front door through the hallway, into the open plan kitchen / dining / living space.
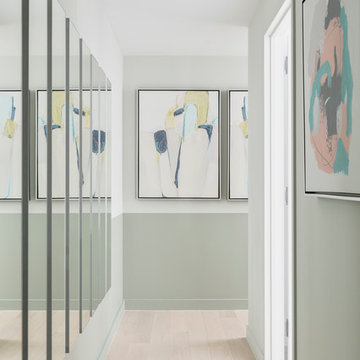
Will Ellis
Idée de décoration pour un couloir vintage de taille moyenne avec parquet clair, un mur vert et un sol beige.
Idée de décoration pour un couloir vintage de taille moyenne avec parquet clair, un mur vert et un sol beige.
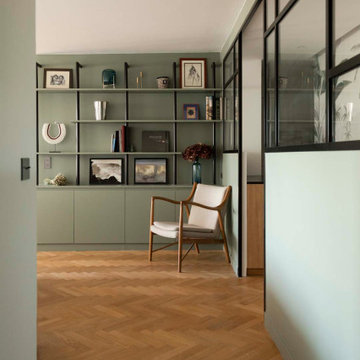
Cette rénovation a été conçue et exécutée avec l'architecte Charlotte Petit de l'agence Argia Architecture. Nos clients habitaient auparavant dans un immeuble années 30 qui possédait un certain charme avec ses moulures et son parquet d'époque. Leur nouveau foyer, situé dans un immeuble des années 2000, ne jouissait pas du même style singulier mais possédait un beau potentiel à exploiter. Les challenges principaux étaient 1) Lui donner du caractère et le moderniser 2) Réorganiser certaines fonctions pour mieux orienter les pièces à vivre vers la terrasse.
Auparavant l'entrée donnait sur une grande pièce qui servait de salon avec une petite cuisine fermée. Ce salon ouvrait sur une terrasse et une partie servait de circulation pour accéder aux chambres.
A présent, l'entrée se prolonge à travers un élégant couloir vitré permettant de séparer les espaces de jour et de nuit tout en créant une jolie perspective sur la bibliothèque du salon. La chambre parentale qui se trouvait au bout du salon a été basculée dans cet espace. A la place, une cuisine audacieuse s'ouvre sur le salon et la terrasse, donnant une toute autre aura aux pièces de vie.
Des lignes noires graphiques viennent structurer l'esthétique des pièces principales. On les retrouve dans la verrière du couloir dont les lignes droites sont adoucies par le papier peint végétal Añanbo.
Autre exemple : cet exceptionnel tracé qui parcourt le sol et le mur entre la cuisine et le salon. Lorsque nous avons changé l'ancienne chambre en cuisine, la cloison de cette première a été supprimée. Cette suppression a laissé un espace entre les deux parquets en point de Hongrie. Nous avons décidé d'y apposer une signature originale noire très graphique en zelliges noirs. Ceci permet de réunir les pièces tout en faisant écho au noir de la verrière du couloir et le zellige de la cuisine.
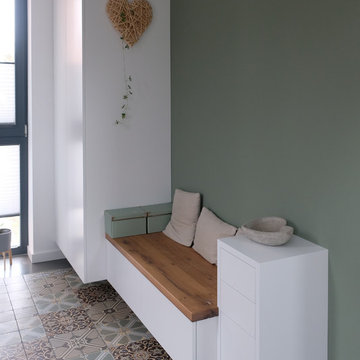
Im Eingangsbereich wurde ein Garderobenschrank mit Sitzbank eingebaut.
Highlight ist die Holzplatte. Hier wurden Balken der alten Scheune verwendet und für die Sitzbank aufgearbeitet.
Unter der Sitzbank ist noch eine Stauraumschublade integriert. Nebend der Bank befindet sich ein Schubladenschrank für Dinge des täglichen Gebrauchs.
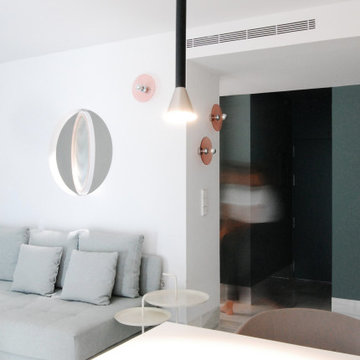
Cette image montre un petit couloir minimaliste avec un mur vert, un sol en marbre et un sol gris.

Our designer Claire has colour-blocked the back wall of her hallway to create a bold and beautiful focal point. She has painted the radiator, the skirting board and the edges of the mirror aqua green to create the illusion of a bigger space.
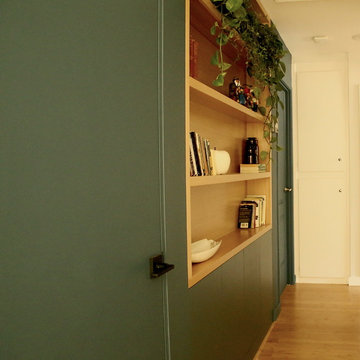
Cette photo montre un couloir moderne de taille moyenne avec un mur vert, parquet en bambou et un sol marron.
Idées déco de couloirs avec un mur vert
1
