Idées déco de couloirs avec un mur marron et un plafond à caissons
Trier par :
Budget
Trier par:Populaires du jour
1 - 16 sur 16 photos
1 sur 3
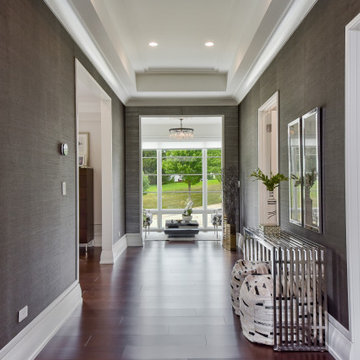
The specialty paneled doors lead to the master suite. A sitting room lies on axis with the entry while connecting the master bedroom with the master bath.

Réalisation d'un couloir minimaliste en bois de taille moyenne avec un mur marron, un sol en marbre, un sol blanc et un plafond à caissons.

Beautiful hall with silk wall paper and hard wood floors wood paneling . Warm and inviting
Réalisation d'un très grand couloir avec un mur marron, un sol en ardoise, un sol marron, un plafond à caissons et du papier peint.
Réalisation d'un très grand couloir avec un mur marron, un sol en ardoise, un sol marron, un plafond à caissons et du papier peint.
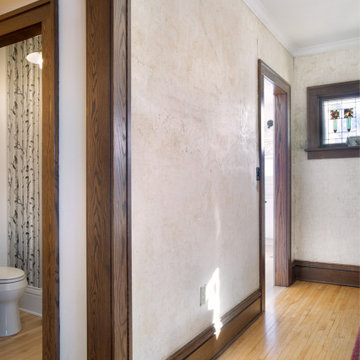
Aménagement d'un petit couloir classique avec un mur marron, parquet clair, un sol marron, un plafond à caissons et du papier peint.
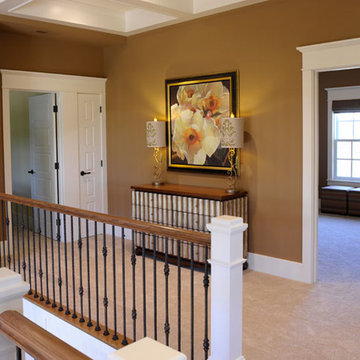
Idée de décoration pour un couloir tradition avec un mur marron, moquette, un sol beige et un plafond à caissons.
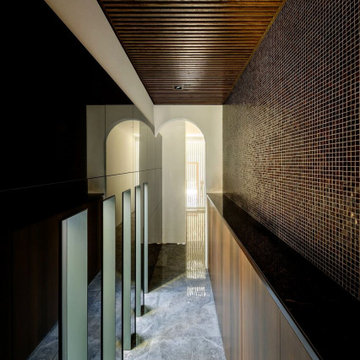
玄関ホールからリビングルームへと至る廊下は展示ギャラリーを兼ねていて、人工大理石のうえに小品の美術品を展示できるようになっています。またカウンターの下部は収納できるようになっています。背面の壁は高級感を出すためにヴェネツィアンガラスの技法を生かした、高価なガラスモザイクタイルを全面に貼っています。また反対側の壁は漆黒の鏡面タイルを貼っているので、虚像と実像の入り交じった不思議な空間が生まれました。その端部には伝統的な茶室の給仕口を換骨奪胎した半円アーチのデザインとしていて空間の質が変換されるスポットとして位置づけられています。
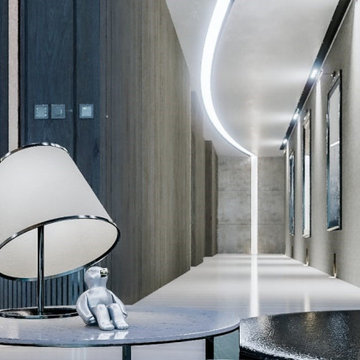
Aménagement d'un grand couloir contemporain en bois avec un mur marron, un sol en marbre, un sol multicolore et un plafond à caissons.
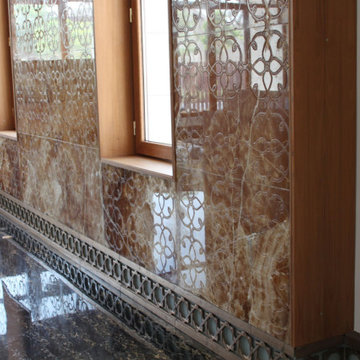
Onyx etching and open book design
Exemple d'un couloir chic de taille moyenne avec un mur marron, un sol en marbre, un sol noir, un plafond à caissons et du lambris.
Exemple d'un couloir chic de taille moyenne avec un mur marron, un sol en marbre, un sol noir, un plafond à caissons et du lambris.
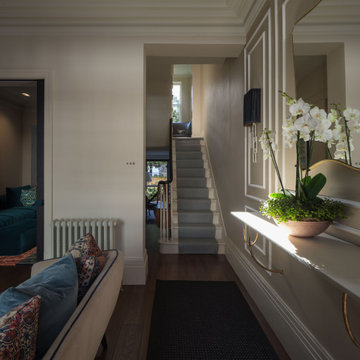
View of the open plan entrance hall and stairs beyond. We created a cloaks storage space on the half landing with a balcony to the rear garden beyond.

The main hall linking the entry to the stair tower at the rear. A wood paneled wall accents the entry to the lounge opposite the dining room.
Aménagement d'un grand couloir moderne avec un mur marron, un sol en travertin, un sol blanc, un plafond à caissons et du lambris.
Aménagement d'un grand couloir moderne avec un mur marron, un sol en travertin, un sol blanc, un plafond à caissons et du lambris.
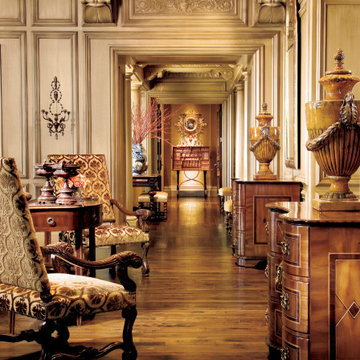
Beautiful hall with silk wall paper and hard wood floors wood paneling . Warm and inviting
Idées déco pour un très grand couloir avec un mur marron, un sol en bois brun, un sol marron, un plafond à caissons et du papier peint.
Idées déco pour un très grand couloir avec un mur marron, un sol en bois brun, un sol marron, un plafond à caissons et du papier peint.
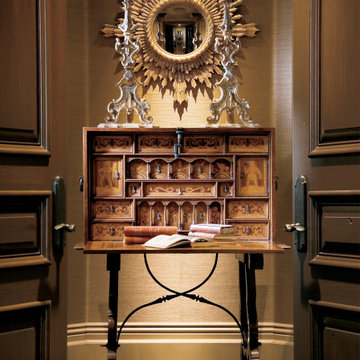
Beautiful hall with silk wall paper and hard wood floors
Aménagement d'un couloir de taille moyenne avec un mur marron, un sol en bois brun, un sol marron, un plafond à caissons et du papier peint.
Aménagement d'un couloir de taille moyenne avec un mur marron, un sol en bois brun, un sol marron, un plafond à caissons et du papier peint.
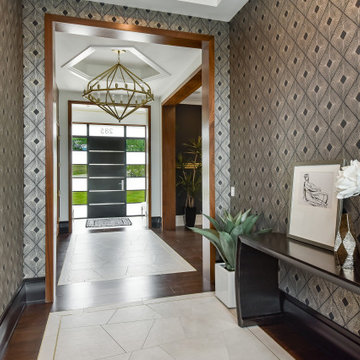
Looking back to the entry from the main hall linking the entry to the stair tower at the rear. A geometric patterned wallpaper brings a welcome texture to the walls.
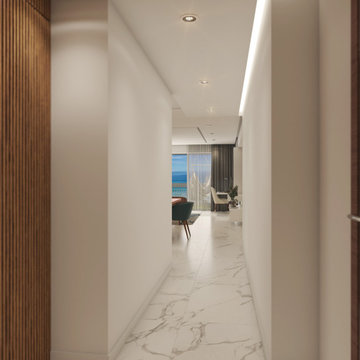
Cette photo montre un couloir moderne en bois de taille moyenne avec un mur marron, un sol en marbre, un sol blanc et un plafond à caissons.

Cette photo montre un couloir moderne en bois de taille moyenne avec un mur marron, un sol en marbre, un sol blanc et un plafond à caissons.
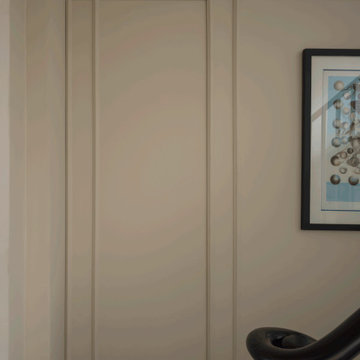
Secret door to the living space concealed within the wall panelling.
Exemple d'un couloir tendance de taille moyenne avec un mur marron, parquet foncé, un sol marron, un plafond à caissons et du lambris.
Exemple d'un couloir tendance de taille moyenne avec un mur marron, parquet foncé, un sol marron, un plafond à caissons et du lambris.
Idées déco de couloirs avec un mur marron et un plafond à caissons
1