Idées déco de couloirs avec un plafond décaissé et un plafond à caissons
Trier par :
Budget
Trier par:Populaires du jour
1 - 20 sur 1 413 photos
1 sur 3

Photo : © Julien Fernandez / Amandine et Jules – Hotel particulier a Angers par l’architecte Laurent Dray.
Cette image montre un couloir traditionnel de taille moyenne avec un mur blanc, tomettes au sol, un plafond à caissons et du lambris.
Cette image montre un couloir traditionnel de taille moyenne avec un mur blanc, tomettes au sol, un plafond à caissons et du lambris.

Exemple d'un couloir tendance de taille moyenne avec un mur blanc, sol en stratifié, un sol beige, un plafond décaissé et du papier peint.

Cette image montre un petit couloir design avec un mur blanc, un sol en carrelage de porcelaine, un sol beige et un plafond décaissé.

The entrance hall has two Eclisse smoked glass pocket doors to the dining room that leads on to a Diane berry Designer kitchen
Cette image montre un couloir de taille moyenne avec un mur beige, un sol en carrelage de porcelaine, un sol beige, un plafond à caissons et du lambris.
Cette image montre un couloir de taille moyenne avec un mur beige, un sol en carrelage de porcelaine, un sol beige, un plafond à caissons et du lambris.
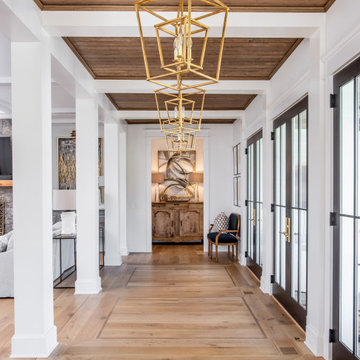
Idée de décoration pour un couloir champêtre avec un mur blanc, parquet clair, un sol marron et un plafond à caissons.

Luxury Interior Architecture showcasing the Genius Collection.
Your home is your castle and we specialise in designing unique, luxury, timeless interiors for you making your dreams become reality.

Laurel Way Beverly Hills modern home hallway and window seat
Idée de décoration pour un très grand couloir minimaliste avec un mur blanc, parquet foncé, un sol marron et un plafond décaissé.
Idée de décoration pour un très grand couloir minimaliste avec un mur blanc, parquet foncé, un sol marron et un plafond décaissé.

Idée de décoration pour un couloir tradition de taille moyenne avec un sol en carrelage de porcelaine, un sol beige, un mur rose et un plafond décaissé.

Nestled into a hillside, this timber-framed family home enjoys uninterrupted views out across the countryside of the North Downs. A newly built property, it is an elegant fusion of traditional crafts and materials with contemporary design.
Our clients had a vision for a modern sustainable house with practical yet beautiful interiors, a home with character that quietly celebrates the details. For example, where uniformity might have prevailed, over 1000 handmade pegs were used in the construction of the timber frame.
The building consists of three interlinked structures enclosed by a flint wall. The house takes inspiration from the local vernacular, with flint, black timber, clay tiles and roof pitches referencing the historic buildings in the area.
The structure was manufactured offsite using highly insulated preassembled panels sourced from sustainably managed forests. Once assembled onsite, walls were finished with natural clay plaster for a calming indoor living environment.
Timber is a constant presence throughout the house. At the heart of the building is a green oak timber-framed barn that creates a warm and inviting hub that seamlessly connects the living, kitchen and ancillary spaces. Daylight filters through the intricate timber framework, softly illuminating the clay plaster walls.
Along the south-facing wall floor-to-ceiling glass panels provide sweeping views of the landscape and open on to the terrace.
A second barn-like volume staggered half a level below the main living area is home to additional living space, a study, gym and the bedrooms.
The house was designed to be entirely off-grid for short periods if required, with the inclusion of Tesla powerpack batteries. Alongside underfloor heating throughout, a mechanical heat recovery system, LED lighting and home automation, the house is highly insulated, is zero VOC and plastic use was minimised on the project.
Outside, a rainwater harvesting system irrigates the garden and fields and woodland below the house have been rewilded.

A complete makeover of a 2 bedroom maisonette flat in East Sussex. From a dark and not so welcoming basement entrance he client wanted the hallway to be bright and hairy. We made a statement this fab tiles which added a bit of colour and fun.

2-ой коридор вместил внушительных размеров шкаф, разработанный специально для этого проекта. Шкаф, выполненный в таком смелом цвете, воспринимается почти как арт-объект в окружении ахроматического интерьера. А картины на холстах лишний раз подчеркивают галерейность пространства.
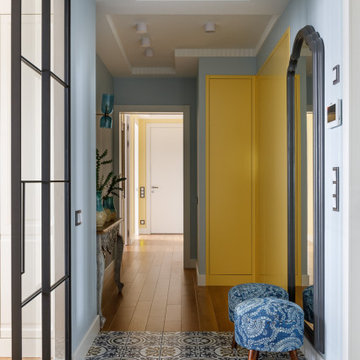
Cette photo montre un couloir chic avec un mur bleu et un plafond décaissé.

Коридор - Покраска стен краской с последующим покрытием лаком - квартира в ЖК ВТБ Арена Парк
Cette image montre un couloir bohème de taille moyenne avec un mur multicolore, un sol en bois brun, un sol marron, un plafond décaissé et boiseries.
Cette image montre un couloir bohème de taille moyenne avec un mur multicolore, un sol en bois brun, un sol marron, un plafond décaissé et boiseries.

Aménagement d'un couloir contemporain de taille moyenne avec un mur beige, parquet clair, un sol beige et un plafond décaissé.
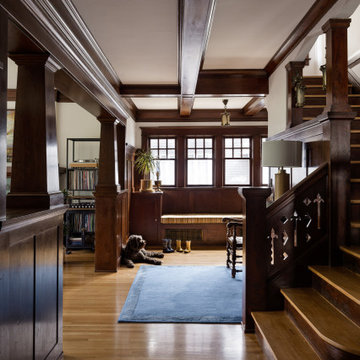
Photography by Miranda Estes
Aménagement d'un couloir craftsman de taille moyenne avec un mur blanc, un sol en bois brun et un plafond à caissons.
Aménagement d'un couloir craftsman de taille moyenne avec un mur blanc, un sol en bois brun et un plafond à caissons.

Moody entrance hallway
Idées déco pour un couloir contemporain de taille moyenne avec un mur vert, parquet foncé, un plafond décaissé et du lambris.
Idées déco pour un couloir contemporain de taille moyenne avec un mur vert, parquet foncé, un plafond décaissé et du lambris.
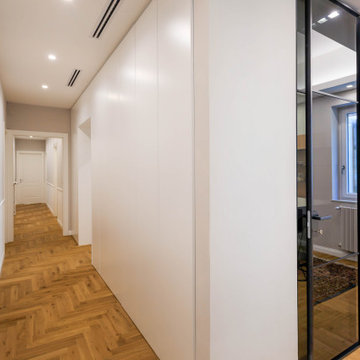
Exemple d'un couloir de taille moyenne avec un mur beige, parquet clair, un plafond décaissé et boiseries.
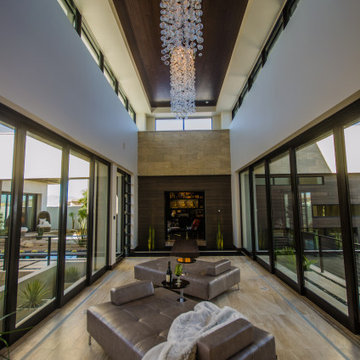
Aménagement d'un grand couloir contemporain avec un mur blanc, un sol beige et un plafond décaissé.

The design inevitably spins around the existing staircase, set in the centre of the floor plan.
The former traditional stair has been redesigned to better fit the interiors with a new and more sculptural solid parapet and open trades clad in timber on all sides.

Aménagement d'un couloir contemporain de taille moyenne avec un mur beige, un sol en carrelage de porcelaine, un sol beige et un plafond décaissé.
Idées déco de couloirs avec un plafond décaissé et un plafond à caissons
1