Idées déco de couloirs avec un sol gris et un plafond à caissons
Trier par :
Budget
Trier par:Populaires du jour
1 - 20 sur 37 photos
1 sur 3
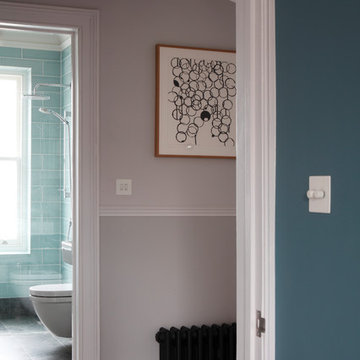
Bedwardine Road is our epic renovation and extension of a vast Victorian villa in Crystal Palace, south-east London.
Traditional architectural details such as flat brick arches and a denticulated brickwork entablature on the rear elevation counterbalance a kitchen that feels like a New York loft, complete with a polished concrete floor, underfloor heating and floor to ceiling Crittall windows.
Interiors details include as a hidden “jib” door that provides access to a dressing room and theatre lights in the master bathroom.
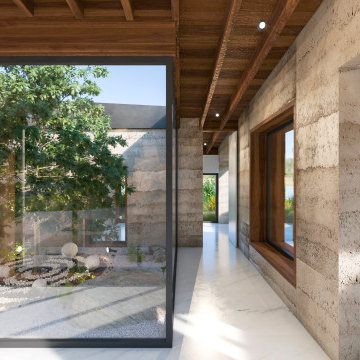
Rammed concrete provides the primary structure and the wall finish. All that is needed is for the concrete specialist to understand that they are providing the finishes surface and to ensure quality control is written into the specification. This saves the additional costs of wall lining and decorations.
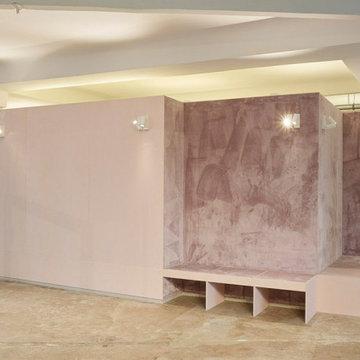
Réalisation d'un couloir minimaliste en bois de taille moyenne avec un mur rose, sol en béton ciré, un sol gris et un plafond à caissons.
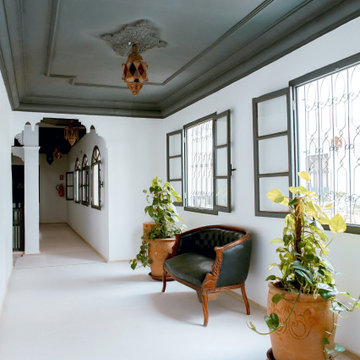
Idées déco pour un grand couloir moderne avec un mur blanc, un sol en marbre, un sol gris, un plafond à caissons et du papier peint.
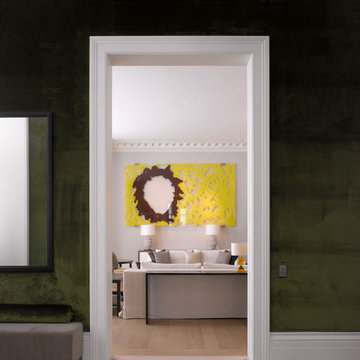
Architecture by PTP Architects
Interior Design by Todhunter Earle Interiors
Works by Rupert Cordle Town & Country
Photography by James Brittain
Exemple d'un grand couloir éclectique avec un mur vert, un sol en marbre, un sol gris, un plafond à caissons et du papier peint.
Exemple d'un grand couloir éclectique avec un mur vert, un sol en marbre, un sol gris, un plafond à caissons et du papier peint.
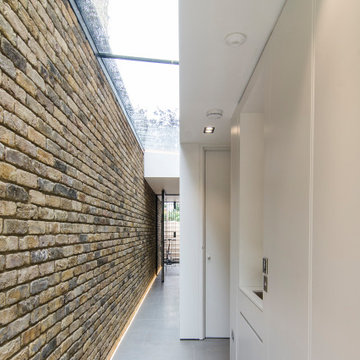
Exemple d'un grand couloir tendance avec un sol en calcaire, un sol gris, un plafond à caissons et un mur en parement de brique.
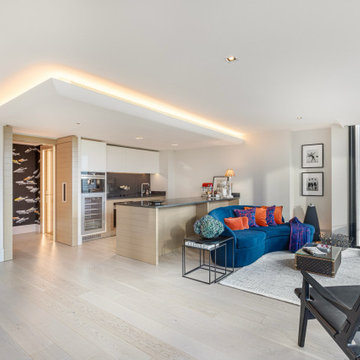
Inspiration pour un couloir design avec un mur gris, parquet clair, un sol gris et un plafond à caissons.
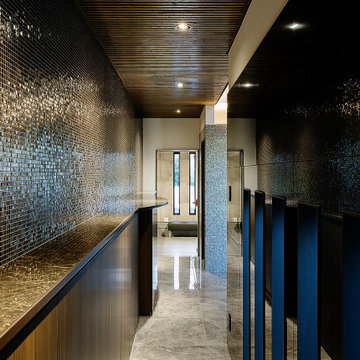
廊下のカラースキームは床面を除いて全体的にダーク系としました。高級感を演出するtためですが、玄関ホールの明るさとは対照的な空間となりました。リビングルームへ向かう廊下の反対側にはトレーニングルームが有ります。
Idée de décoration pour un très grand couloir minimaliste avec un mur noir, un sol en carrelage de céramique, un sol gris et un plafond à caissons.
Idée de décoration pour un très grand couloir minimaliste avec un mur noir, un sol en carrelage de céramique, un sol gris et un plafond à caissons.
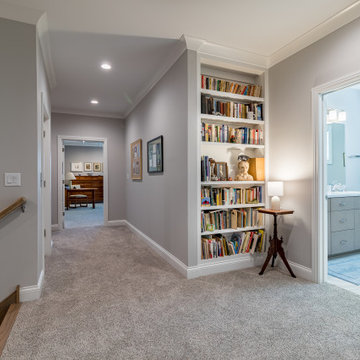
Inspiration pour un couloir design avec un mur gris, moquette, un sol gris, un plafond à caissons et boiseries.
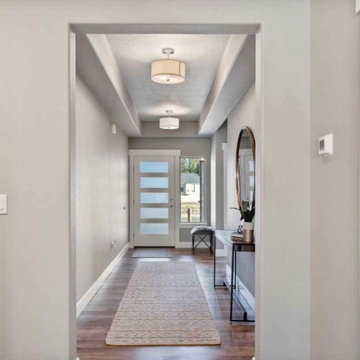
Hall
Idées déco pour un couloir craftsman de taille moyenne avec un mur gris, sol en stratifié, un sol gris et un plafond à caissons.
Idées déco pour un couloir craftsman de taille moyenne avec un mur gris, sol en stratifié, un sol gris et un plafond à caissons.
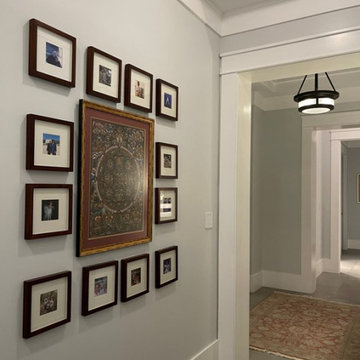
Art arrangement on Hallway wall
Cette photo montre un grand couloir craftsman avec un mur gris, un sol en carrelage de porcelaine, un sol gris et un plafond à caissons.
Cette photo montre un grand couloir craftsman avec un mur gris, un sol en carrelage de porcelaine, un sol gris et un plafond à caissons.
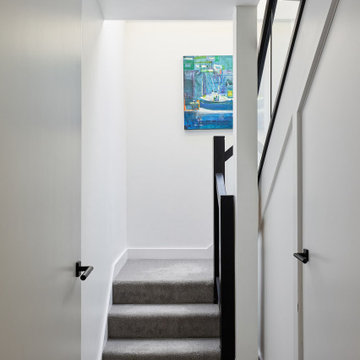
Aménagement d'un petit couloir contemporain avec un mur blanc, moquette, un sol gris et un plafond à caissons.
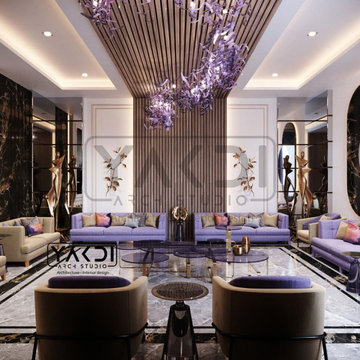
Mr. Riad's villa project
One of our old projects in Saudi Arabia
It was designed with consideration of the limited budget of the client and this is the result of his asking for an inexpensive, luxurious, simple, dream house.
We hope you like it
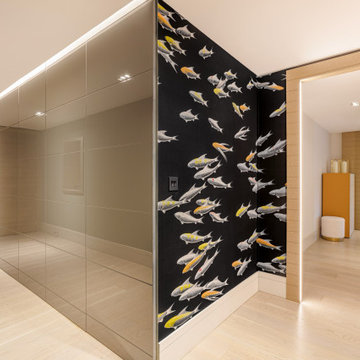
Idées déco pour un couloir contemporain avec un mur gris, parquet clair, un sol gris, un plafond à caissons et du papier peint.
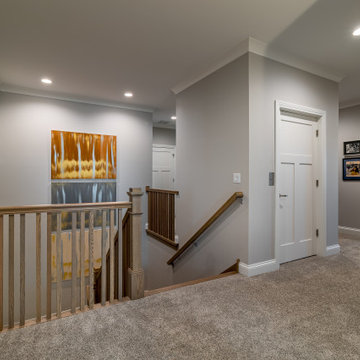
Cette image montre un couloir design avec un mur gris, moquette, un sol gris, un plafond à caissons et boiseries.
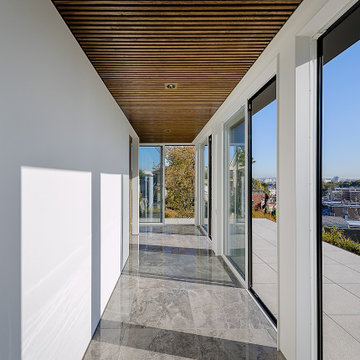
この建て替え計画に先立ち、新たに購入した隣接敷地は高台の端に有って眺望が抜群、日陰の差す建物も無く一日日当たりの良い、通風にも優れた敷地でした。更に隣地には市所有の更地が有り、其処には桜の大木が有って毎年見事な満開を愉しめるとのこと。そこで計画当初からリビングルームの位置については決定済みで、その他の部分とどう繋ぐかが最も重要な課題でした。
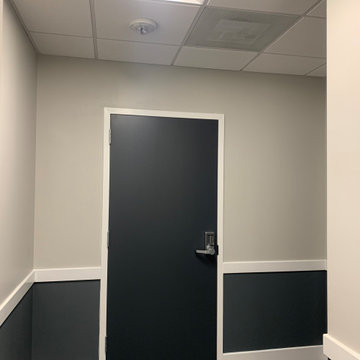
In this project we relocated the front door 10 inches to the right to fit with customer's preference. Completed the demolition to create the new space for the opening. Performed the framing and door installation. Added new drywall and matched trim pieces. Finished by priming & painting new drywall to match the existing hallway walls.
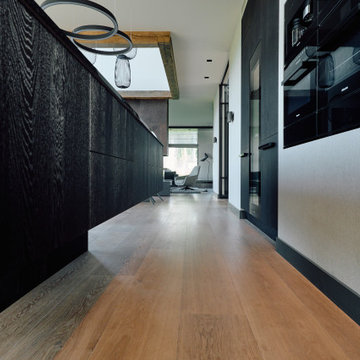
Beautiful plank floor in this handmade kitchen in the architect-designed Villa
Réalisation d'un couloir minimaliste de taille moyenne avec un mur gris, parquet peint, un sol gris, un plafond à caissons et du papier peint.
Réalisation d'un couloir minimaliste de taille moyenne avec un mur gris, parquet peint, un sol gris, un plafond à caissons et du papier peint.
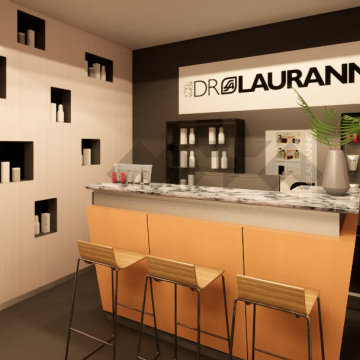
Interior architecture design for a spa and a café retail chain in Kuala Lumpur, Malaysia.
Cette photo montre un couloir tendance de taille moyenne avec un mur beige, un sol en vinyl, un sol gris, un plafond à caissons et du lambris.
Cette photo montre un couloir tendance de taille moyenne avec un mur beige, un sol en vinyl, un sol gris, un plafond à caissons et du lambris.
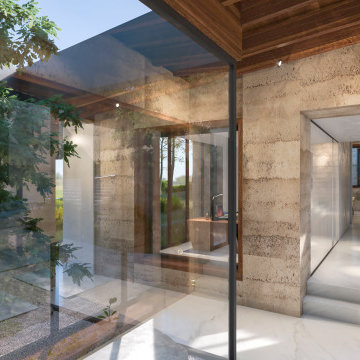
As well as stepped levels some of the spaces have internal gardens that are open to the elements. This is so that trees and shrubs can be integrated into the interior of the home and thrive with access to daylight and rainwater. These internal garden oasis can be opened up and be used as inner court yards.
Idées déco de couloirs avec un sol gris et un plafond à caissons
1