Idées déco de couloirs avec un sol marron et un plafond à caissons
Trier par :
Budget
Trier par:Populaires du jour
1 - 20 sur 143 photos

Comforting yet beautifully curated, soft colors and gently distressed wood work craft a welcoming kitchen. The coffered beadboard ceiling and gentle blue walls in the family room are just the right balance for the quarry stone fireplace, replete with surrounding built-in bookcases. 7” wide-plank Vintage French Oak Rustic Character Victorian Collection Tuscany edge hand scraped medium distressed in Stone Grey Satin Hardwax Oil. For more information please email us at: sales@signaturehardwoods.com

Aménagement d'un très grand couloir moderne en bois avec un mur noir, un sol en bois brun, un sol marron et un plafond à caissons.
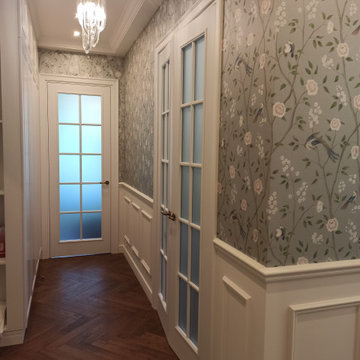
Коридор в классическом стиле
Réalisation d'un couloir tradition de taille moyenne avec un mur blanc, un sol en bois brun, un sol marron, un plafond à caissons et du lambris.
Réalisation d'un couloir tradition de taille moyenne avec un mur blanc, un sol en bois brun, un sol marron, un plafond à caissons et du lambris.

Grass cloth wallpaper, paneled wainscot, a skylight and a beautiful runner adorn landing at the top of the stairs.
Réalisation d'un grand couloir tradition avec un sol en bois brun, un sol marron, boiseries, du papier peint, un mur blanc et un plafond à caissons.
Réalisation d'un grand couloir tradition avec un sol en bois brun, un sol marron, boiseries, du papier peint, un mur blanc et un plafond à caissons.
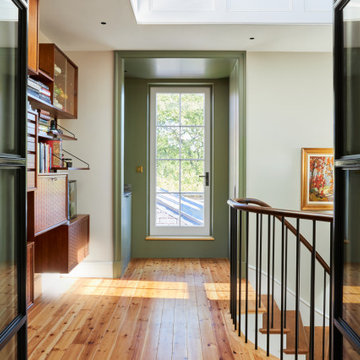
Inspiration pour un petit couloir traditionnel avec un mur blanc, parquet clair, un sol marron et un plafond à caissons.
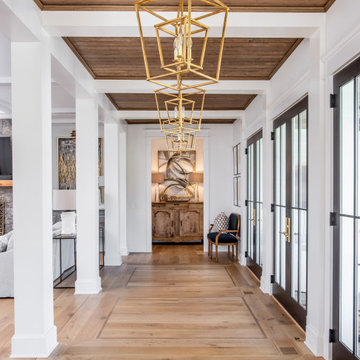
Idée de décoration pour un couloir champêtre avec un mur blanc, parquet clair, un sol marron et un plafond à caissons.
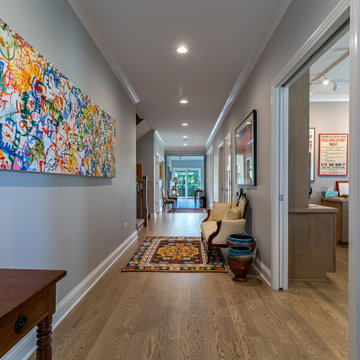
Inspiration pour un couloir design avec un mur gris, parquet clair, un sol marron, un plafond à caissons et boiseries.
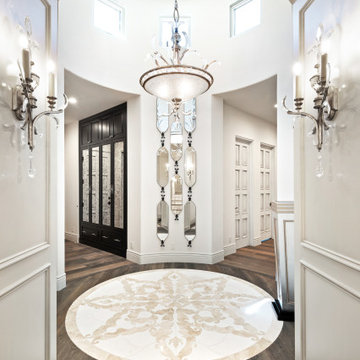
We can't get enough of this hallway's chandeliers, wall sconces, mosaic floor tile, and wood flooring.
Exemple d'un très grand couloir rétro avec un mur blanc, un sol en bois brun, un sol marron, un plafond à caissons et du lambris.
Exemple d'un très grand couloir rétro avec un mur blanc, un sol en bois brun, un sol marron, un plafond à caissons et du lambris.
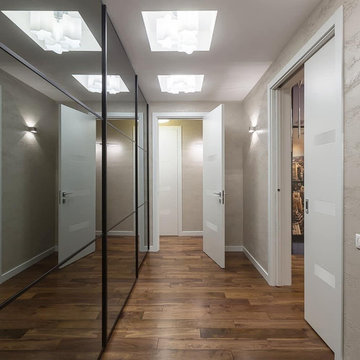
Cette image montre un couloir design de taille moyenne avec un mur beige, parquet foncé, un sol marron, un plafond à caissons et du papier peint.
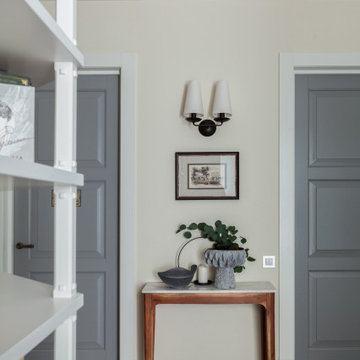
Idées déco pour un couloir classique de taille moyenne avec un mur beige, parquet foncé, un sol marron et un plafond à caissons.
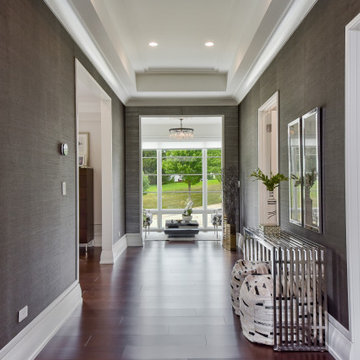
The specialty paneled doors lead to the master suite. A sitting room lies on axis with the entry while connecting the master bedroom with the master bath.

Idées déco pour un très grand couloir exotique avec un mur jaune, parquet foncé, un sol marron, un plafond à caissons et du lambris.
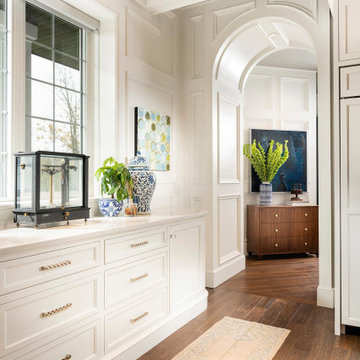
Aménagement d'un couloir classique de taille moyenne avec un mur blanc, un sol en bois brun, un sol marron, un plafond à caissons et du lambris.

In this hallway, millwork transforms the space from plain and simple to stunning and sophisticated. These details provide intricacy and human scale to large wall and ceiling surfaces. The more detailed the millwork, the more the house becomes a home.

We did the painting, flooring, electricity, and lighting. As well as the meeting room remodeling. We did a cubicle office addition. We divided small offices for the employee. Float tape texture, sheetrock, cabinet, front desks, drop ceilings, we did all of them and the final look exceed client expectation
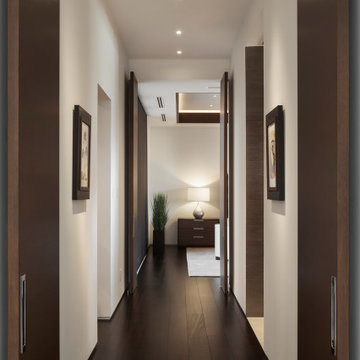
The passageway to the master bedroom is flanked by master bathroom and master closet. Custom horizontal grain rift oak doors are stained to match the African Mahogany flooring.
Project Details // White Box No. 2
Architecture: Drewett Works
Builder: Argue Custom Homes
Interior Design: Ownby Design
Landscape Design (hardscape): Greey | Pickett
Landscape Design: Refined Gardens
Photographer: Jeff Zaruba
See more of this project here: https://www.drewettworks.com/white-box-no-2/
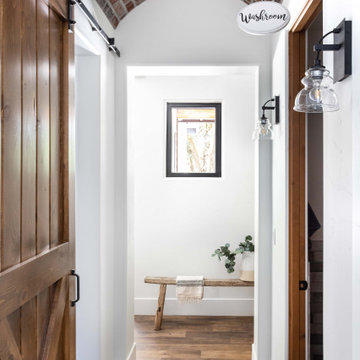
Cette photo montre un couloir nature de taille moyenne avec un mur blanc, un sol en vinyl, un sol marron, un plafond à caissons et un mur en parement de brique.
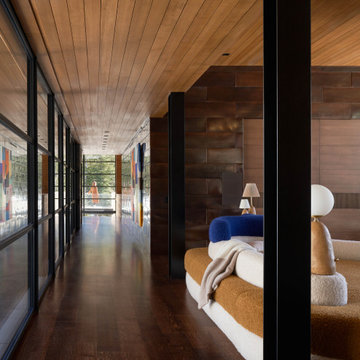
Aménagement d'un très grand couloir moderne en bois avec un mur noir, un sol en bois brun, un sol marron et un plafond à caissons.
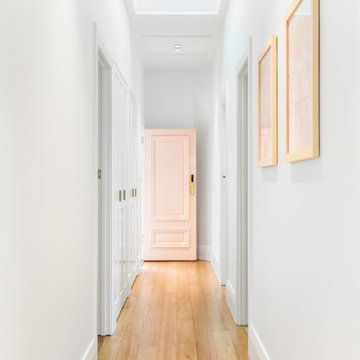
This light and bright hallway really sets the tone for the rest of the home. Crisp, bright, and welcoming with warm-toned artwork and flooring to guide you through.
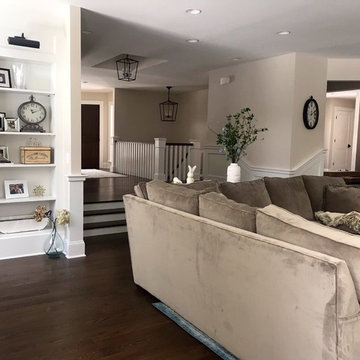
We had so much fun decorating this space. No detail was too small for Nicole and she understood it would not be completed with every detail for a couple of years, but also that taking her time to fill her home with items of quality that reflected her taste and her families needs were the most important issues. As you can see, her family has settled in.
Idées déco de couloirs avec un sol marron et un plafond à caissons
1