Idées déco de couloirs avec un plafond à caissons
Trier par :
Budget
Trier par:Populaires du jour
21 - 40 sur 485 photos

Idées déco pour un très grand couloir exotique avec un mur jaune, parquet foncé, un sol marron, un plafond à caissons et du lambris.

Inspiration pour un couloir design de taille moyenne avec un mur blanc, un sol en terrazzo, un sol blanc et un plafond à caissons.

Réalisation d'un couloir minimaliste en bois de taille moyenne avec un mur marron, un sol en marbre, un sol blanc et un plafond à caissons.
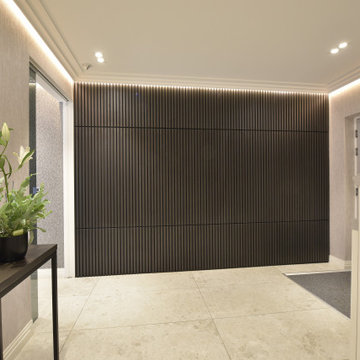
The entrance hall has two Eclisse smoked glass pocket doors to the dining room that leads on to a Diane berry Designer kitchen
Réalisation d'un couloir de taille moyenne avec un mur beige, un sol en carrelage de porcelaine, un sol beige, un plafond à caissons et du lambris.
Réalisation d'un couloir de taille moyenne avec un mur beige, un sol en carrelage de porcelaine, un sol beige, un plafond à caissons et du lambris.
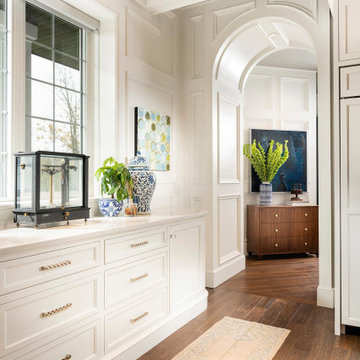
Aménagement d'un couloir classique de taille moyenne avec un mur blanc, un sol en bois brun, un sol marron, un plafond à caissons et du lambris.
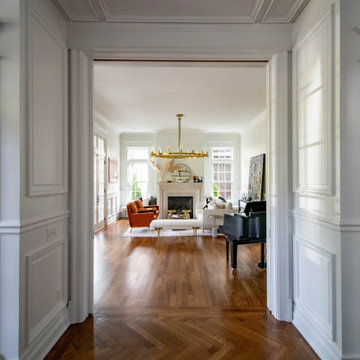
Cette image montre un très grand couloir traditionnel avec un mur blanc, parquet foncé, un plafond à caissons et du lambris.
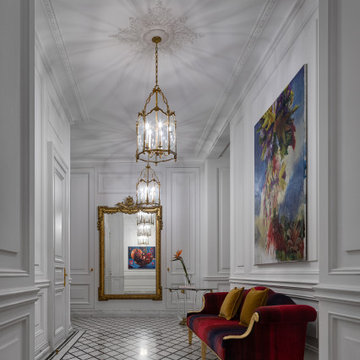
Этот интерьер – переплетение богатого опыта дизайнера, отменного вкуса заказчицы, тонко подобранных антикварных и современных элементов.
Началось все с того, что в студию Юрия Зименко обратилась заказчица, которая точно знала, что хочет получить и была настроена активно участвовать в подборе предметного наполнения. Апартаменты, расположенные в исторической части Киева, требовали незначительной корректировки планировочного решения. И дизайнер легко адаптировал функционал квартиры под сценарий жизни конкретной семьи. Сегодня общая площадь 200 кв. м разделена на гостиную с двумя входами-выходами (на кухню и в коридор), спальню, гардеробную, ванную комнату, детскую с отдельной ванной комнатой и гостевой санузел.
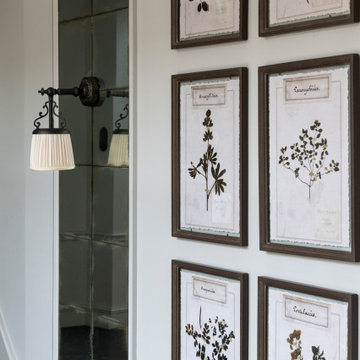
Photo : © Julien Fernandez / Amandine et Jules – Hotel particulier a Angers par l’architecte Laurent Dray.
Cette photo montre un couloir chic de taille moyenne avec un mur blanc, un plafond à caissons et du lambris.
Cette photo montre un couloir chic de taille moyenne avec un mur blanc, un plafond à caissons et du lambris.

Display console table featuring a large vase and artwork.
Cette image montre un couloir traditionnel de taille moyenne avec un mur beige, moquette, un sol beige, un plafond à caissons et du lambris.
Cette image montre un couloir traditionnel de taille moyenne avec un mur beige, moquette, un sol beige, un plafond à caissons et du lambris.
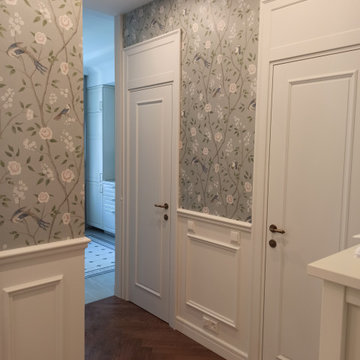
Интерьер коридора в классическом стиле
Exemple d'un couloir chic de taille moyenne avec un mur blanc, un sol en bois brun, un sol marron, un plafond à caissons et du lambris.
Exemple d'un couloir chic de taille moyenne avec un mur blanc, un sol en bois brun, un sol marron, un plafond à caissons et du lambris.
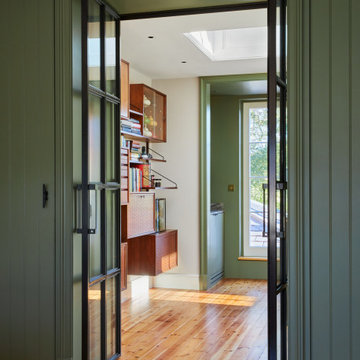
Exemple d'un petit couloir chic avec un mur blanc, parquet clair, un sol marron et un plafond à caissons.

In this hallway, millwork transforms the space from plain and simple to stunning and sophisticated. These details provide intricacy and human scale to large wall and ceiling surfaces. The more detailed the millwork, the more the house becomes a home.

We did the painting, flooring, electricity, and lighting. As well as the meeting room remodeling. We did a cubicle office addition. We divided small offices for the employee. Float tape texture, sheetrock, cabinet, front desks, drop ceilings, we did all of them and the final look exceed client expectation
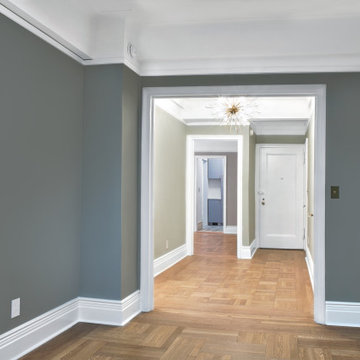
Renovation details in a pre-war apartment on the Upper West Side
Réalisation d'un grand couloir vintage avec un mur vert, un sol en bois brun, un sol beige et un plafond à caissons.
Réalisation d'un grand couloir vintage avec un mur vert, un sol en bois brun, un sol beige et un plafond à caissons.
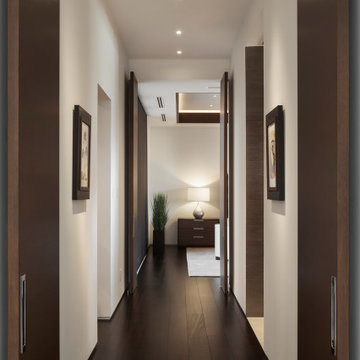
The passageway to the master bedroom is flanked by master bathroom and master closet. Custom horizontal grain rift oak doors are stained to match the African Mahogany flooring.
Project Details // White Box No. 2
Architecture: Drewett Works
Builder: Argue Custom Homes
Interior Design: Ownby Design
Landscape Design (hardscape): Greey | Pickett
Landscape Design: Refined Gardens
Photographer: Jeff Zaruba
See more of this project here: https://www.drewettworks.com/white-box-no-2/
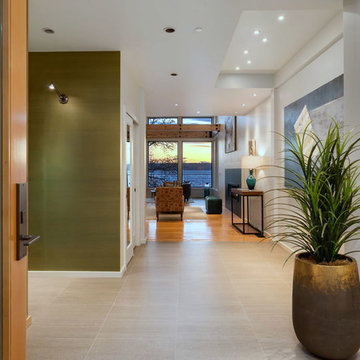
Entry Hall.
Réalisation d'un couloir minimaliste de taille moyenne avec un mur blanc, un sol en carrelage de porcelaine, un sol beige et un plafond à caissons.
Réalisation d'un couloir minimaliste de taille moyenne avec un mur blanc, un sol en carrelage de porcelaine, un sol beige et un plafond à caissons.
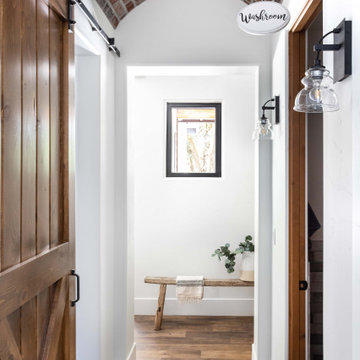
Cette photo montre un couloir nature de taille moyenne avec un mur blanc, un sol en vinyl, un sol marron, un plafond à caissons et un mur en parement de brique.
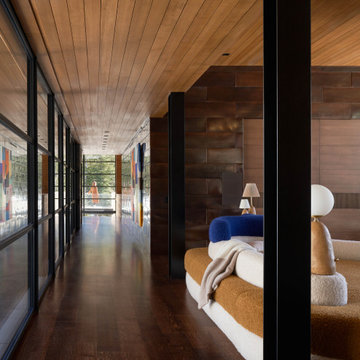
Aménagement d'un très grand couloir moderne en bois avec un mur noir, un sol en bois brun, un sol marron et un plafond à caissons.

The main hall linking the entry to the stair tower at the rear. A wood paneled wall accents the entry to the lounge opposite the dining room.
Aménagement d'un grand couloir moderne avec un mur marron, un sol en travertin, un sol blanc, un plafond à caissons et du lambris.
Aménagement d'un grand couloir moderne avec un mur marron, un sol en travertin, un sol blanc, un plafond à caissons et du lambris.
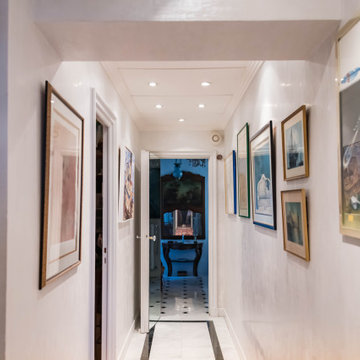
Rénovation d'un couloir avec intégration de 3 grosses unités intérieur de climatisation dans les plafonds. Création de plafonds en staff supportés par petites corniches en staff. Application d'une chaux ferrée grise verticale couleur gris souris
Idées déco de couloirs avec un plafond à caissons
2