Idées déco de couloirs avec un plafond à caissons
Trier par :
Budget
Trier par:Populaires du jour
61 - 80 sur 485 photos

The entrance hall has two Eclisse smoked glass pocket doors to the dining room that leads on to a Diane berry Designer kitchen
Cette image montre un couloir de taille moyenne avec un mur beige, un sol en carrelage de porcelaine, un sol beige, un plafond à caissons et du lambris.
Cette image montre un couloir de taille moyenne avec un mur beige, un sol en carrelage de porcelaine, un sol beige, un plafond à caissons et du lambris.
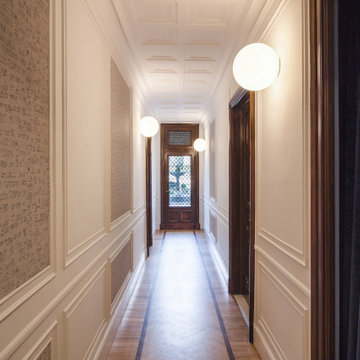
Exemple d'un couloir tendance de taille moyenne avec un mur blanc, parquet clair, un plafond à caissons et du papier peint.
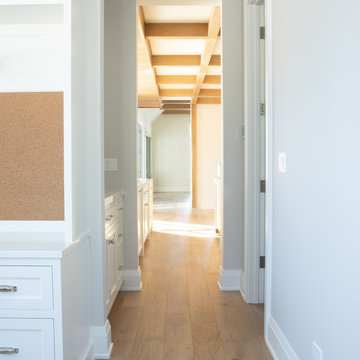
Hallway with custom engineered hardwood flooring and white walls.
Exemple d'un couloir moderne de taille moyenne avec un mur blanc, parquet clair, un sol beige et un plafond à caissons.
Exemple d'un couloir moderne de taille moyenne avec un mur blanc, parquet clair, un sol beige et un plafond à caissons.
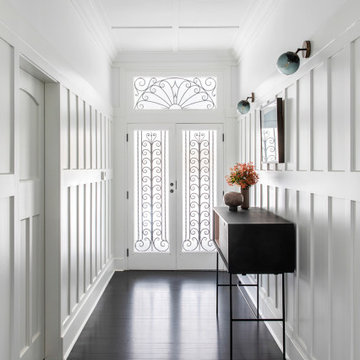
Elegant front door and hallway
Cette photo montre un couloir chic avec un mur blanc, un sol marron, un plafond à caissons et du lambris.
Cette photo montre un couloir chic avec un mur blanc, un sol marron, un plafond à caissons et du lambris.
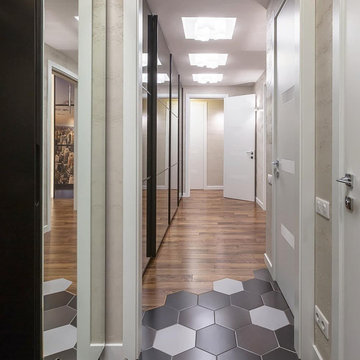
Idée de décoration pour un couloir design de taille moyenne avec un mur beige, parquet foncé, un sol marron, un plafond à caissons et du papier peint.
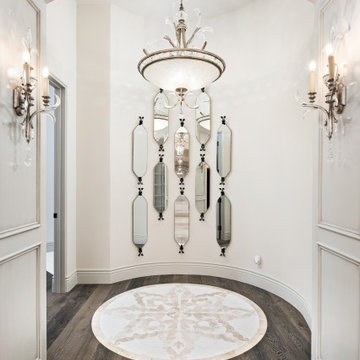
Mosaic floor tile, custom wall sconces, and wood floor.
Cette image montre un très grand couloir vintage avec un mur blanc, un sol en bois brun, un sol marron, un plafond à caissons et du lambris.
Cette image montre un très grand couloir vintage avec un mur blanc, un sol en bois brun, un sol marron, un plafond à caissons et du lambris.
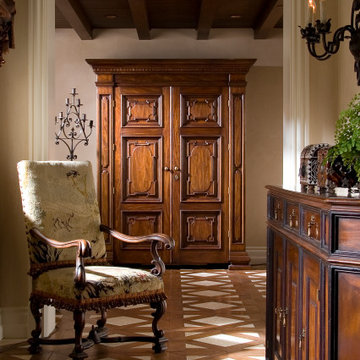
Beautiful hall with silk wall paper and hard wood floors wood paneling . Warm and inviting
Cette photo montre un très grand couloir avec un mur jaune, un sol en carrelage de céramique, un sol blanc, un plafond à caissons et du papier peint.
Cette photo montre un très grand couloir avec un mur jaune, un sol en carrelage de céramique, un sol blanc, un plafond à caissons et du papier peint.
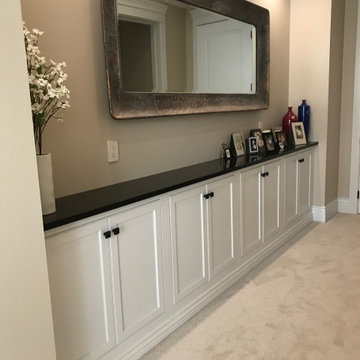
Spacious landing space for this master bedroom.
Aménagement d'un grand couloir classique avec un mur beige, moquette, un sol beige et un plafond à caissons.
Aménagement d'un grand couloir classique avec un mur beige, moquette, un sol beige et un plafond à caissons.
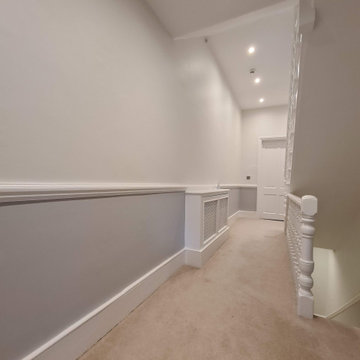
The Hallway transformation with taking care while clients and 3 kids was at Home. We installed a air filtration units and we create dustless environment while working. Each day hallway was clean and ready to use to minimise interruption.
To see more and be inspired please visit https://midecor.co.uk/air-filtration-service/
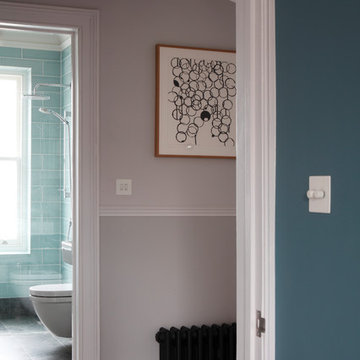
Bedwardine Road is our epic renovation and extension of a vast Victorian villa in Crystal Palace, south-east London.
Traditional architectural details such as flat brick arches and a denticulated brickwork entablature on the rear elevation counterbalance a kitchen that feels like a New York loft, complete with a polished concrete floor, underfloor heating and floor to ceiling Crittall windows.
Interiors details include as a hidden “jib” door that provides access to a dressing room and theatre lights in the master bathroom.
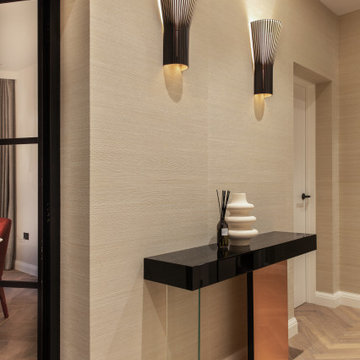
Cette photo montre un petit couloir moderne avec un mur beige, un sol en bois brun, un sol beige, un plafond à caissons et du papier peint.
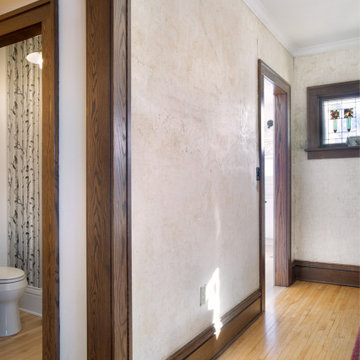
Aménagement d'un petit couloir classique avec un mur marron, parquet clair, un sol marron, un plafond à caissons et du papier peint.
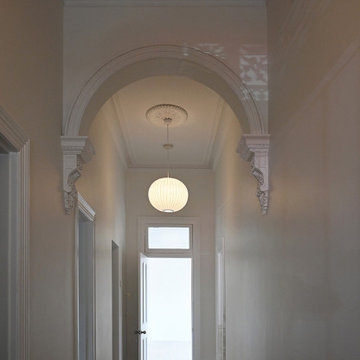
Photo: SG2 design
Cette image montre un grand couloir bohème avec un mur blanc, un sol en bois brun, un sol beige et un plafond à caissons.
Cette image montre un grand couloir bohème avec un mur blanc, un sol en bois brun, un sol beige et un plafond à caissons.
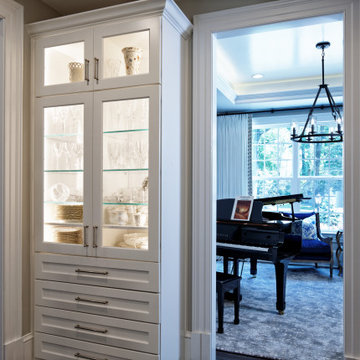
Idée de décoration pour un petit couloir tradition avec un mur blanc, un sol marron, parquet foncé, un plafond à caissons et boiseries.
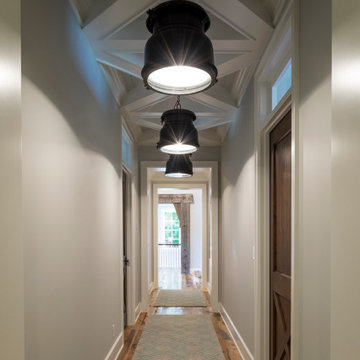
Martha O'Hara Interiors, Interior Design & Photo Styling | L Cramer Builders, Builder | Troy Thies, Photography | Murphy & Co Design, Architect |
Please Note: All “related,” “similar,” and “sponsored” products tagged or listed by Houzz are not actual products pictured. They have not been approved by Martha O’Hara Interiors nor any of the professionals credited. For information about our work, please contact design@oharainteriors.com.
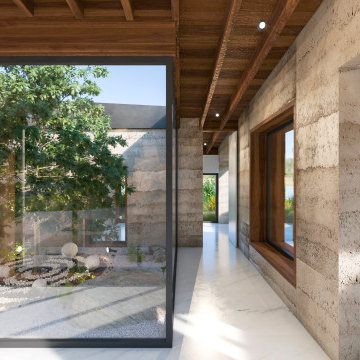
Rammed concrete provides the primary structure and the wall finish. All that is needed is for the concrete specialist to understand that they are providing the finishes surface and to ensure quality control is written into the specification. This saves the additional costs of wall lining and decorations.
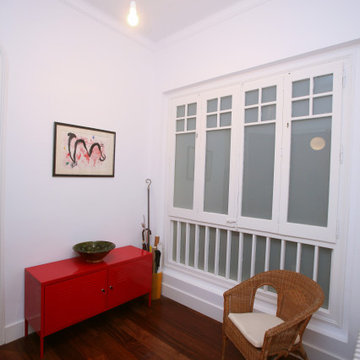
Cette image montre un petit couloir traditionnel avec un mur blanc, un sol marron, un plafond à caissons et un sol en bois brun.
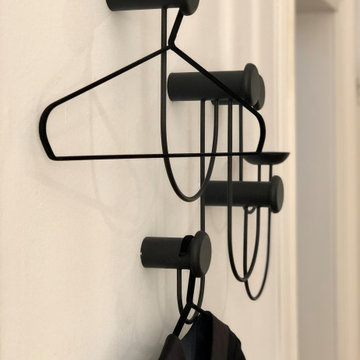
Garderobenelement
Inspiration pour un couloir design de taille moyenne avec un mur blanc, un sol en bois brun, un sol beige, un plafond à caissons et du papier peint.
Inspiration pour un couloir design de taille moyenne avec un mur blanc, un sol en bois brun, un sol beige, un plafond à caissons et du papier peint.
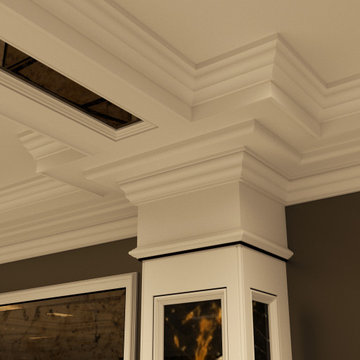
Luxury Interior Architecture showcasing the Genius Collection.
Your home is your castle and we specialise in designing unique, luxury, timeless interiors for you making your dreams become reality.
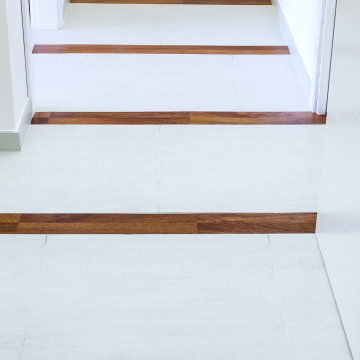
Un continuo gioco di proporzioni e rimbalzi tra il bianco e il legno è il filo conduttore per la lettura stilistica di questa casa.
Nella zona living listelli di parquet si innestano all’interno della pavimentazione chiara a definizione sottozona divani dall’area ingresso, influenzando il disegno della parete attrezzata posta sul fondo.
Nel corridoio, filtro tra notte e giorno, l’alternanza tra gres e legno assume una scansione più regolare, rafforzata dal medesimo passo utilizzato per la definizione del cartongesso e dell’illuminazione indiretta. Tale contrasto è riportato anche nel dettaglio delle porte interne realizzate su misura.
Idées déco de couloirs avec un plafond à caissons
4