Idées déco de couloirs avec un plafond à caissons
Trier par :
Budget
Trier par:Populaires du jour
41 - 60 sur 485 photos
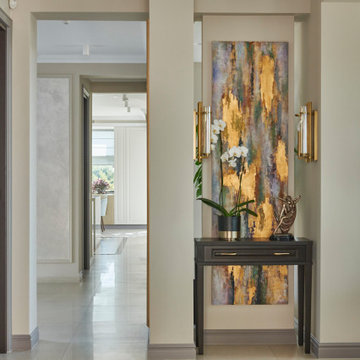
The style of the redesigned villa combines warm classic elements with a touch of modern glamour. Each room has been carefully designed with upmost focus on the needs of the client, functionality of the space and its aesthetics.
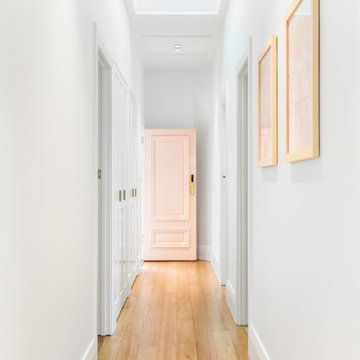
This light and bright hallway really sets the tone for the rest of the home. Crisp, bright, and welcoming with warm-toned artwork and flooring to guide you through.
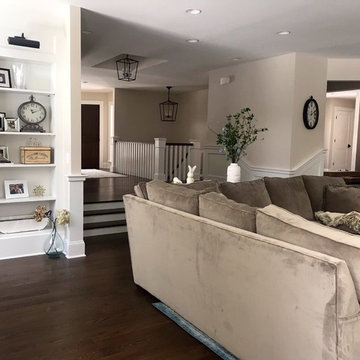
We had so much fun decorating this space. No detail was too small for Nicole and she understood it would not be completed with every detail for a couple of years, but also that taking her time to fill her home with items of quality that reflected her taste and her families needs were the most important issues. As you can see, her family has settled in.
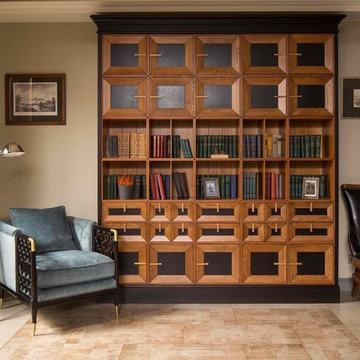
Квартира для мужчины средних лет в стиле американской классики.
Фото: Евгений Кулибаба
Exemple d'un couloir chic de taille moyenne avec un mur beige, un sol en carrelage de porcelaine, un sol beige et un plafond à caissons.
Exemple d'un couloir chic de taille moyenne avec un mur beige, un sol en carrelage de porcelaine, un sol beige et un plafond à caissons.
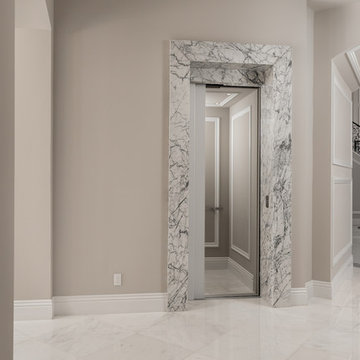
Home elevator's marble trim, baseboards, and marble floor.
Idées déco pour un très grand couloir méditerranéen avec un mur beige, un sol en marbre, un sol multicolore, un plafond à caissons et du lambris.
Idées déco pour un très grand couloir méditerranéen avec un mur beige, un sol en marbre, un sol multicolore, un plafond à caissons et du lambris.
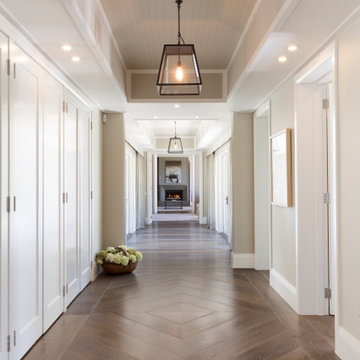
Aménagement d'un grand couloir campagne avec un sol en bois brun, un sol marron et un plafond à caissons.

Beautiful hall with silk wall paper and hard wood floors wood paneling . Warm and inviting
Réalisation d'un très grand couloir avec un mur marron, un sol en ardoise, un sol marron, un plafond à caissons et du papier peint.
Réalisation d'un très grand couloir avec un mur marron, un sol en ardoise, un sol marron, un plafond à caissons et du papier peint.
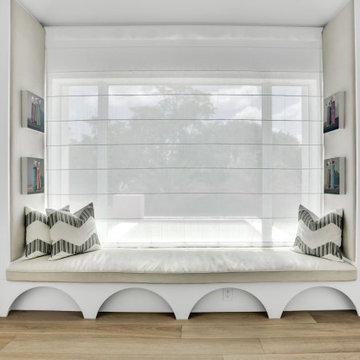
Dreamy, airy natural design is a relief, a calm and joy.
Cette image montre un très grand couloir design avec un mur blanc, parquet clair, un sol beige et un plafond à caissons.
Cette image montre un très grand couloir design avec un mur blanc, parquet clair, un sol beige et un plafond à caissons.
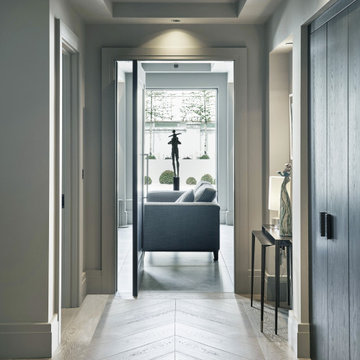
Contemporary hallway with custom pivot door and stained oak cloakroom doors, in collaboration with Newtown Woodworks.
Full width chevron floor, by Trunk Surfaces.
Photography by Gareth Byrne.
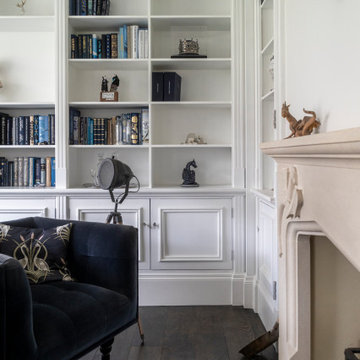
Réalisation d'un grand couloir avec un mur blanc, parquet foncé, un sol marron, un plafond à caissons et du lambris.
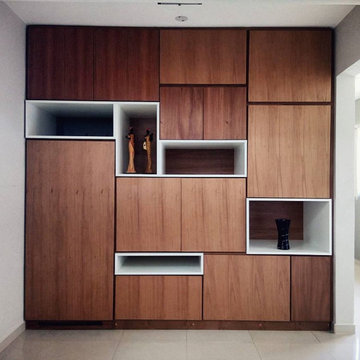
Idées déco pour un couloir moderne de taille moyenne avec un mur blanc, un sol en carrelage de porcelaine, un sol beige et un plafond à caissons.
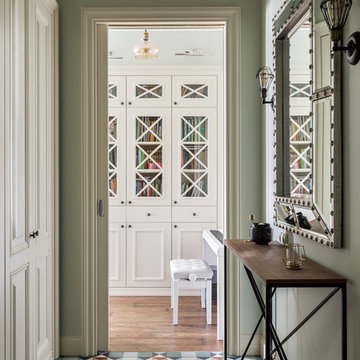
Прихожая
Cette image montre un couloir traditionnel de taille moyenne avec un mur beige, un sol en carrelage de porcelaine, un sol multicolore et un plafond à caissons.
Cette image montre un couloir traditionnel de taille moyenne avec un mur beige, un sol en carrelage de porcelaine, un sol multicolore et un plafond à caissons.

Hallway with console table and a wood - marble combined floor.
Cette photo montre un grand couloir chic avec un mur blanc, un sol en marbre, un sol multicolore, un plafond à caissons et boiseries.
Cette photo montre un grand couloir chic avec un mur blanc, un sol en marbre, un sol multicolore, un plafond à caissons et boiseries.
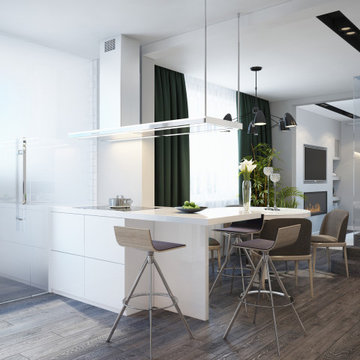
The design project of the studio is in white. The white version of the interior decoration allows to visually expanding the space. The dark wooden floor counterbalances the light space and favorably shades.
The layout of the room is conventionally divided into functional zones. The kitchen area is presented in a combination of white and black. It looks stylish and aesthetically pleasing. Monophonic facades, made to match the walls. The color of the kitchen working wall is a deep dark color, which looks especially impressive with backlighting. The bar counter makes a conditional division between the kitchen and the living room. The main focus of the center of the composition is a round table with metal legs. Fits organically into a restrained but elegant interior. Further, in the recreation area there is an indispensable attribute - a sofa. The green sofa complements the cool white tone and adds serenity to the setting. The fragile glass coffee table enhances the lightness atmosphere.
The installation of an electric fireplace is an interesting design solution. It will create an atmosphere of comfort and warm atmosphere. A niche with shelves made of drywall, serves as a decor and has a functional character. An accent wall with a photo dilutes the monochrome finish. Plants and textiles make the room cozy.
A textured white brick wall highlights the entrance hall. The necessary furniture consists of a hanger, shelves and mirrors. Lighting of the space is represented by built-in lamps, there is also lighting of functional areas.
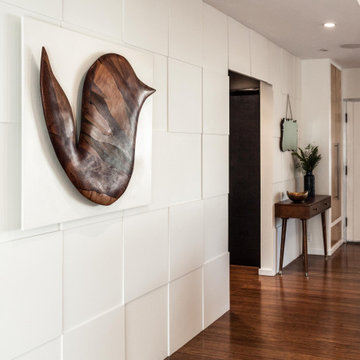
Exemple d'un couloir rétro de taille moyenne avec un mur blanc, un sol en bois brun, un sol marron, un plafond à caissons et du lambris.
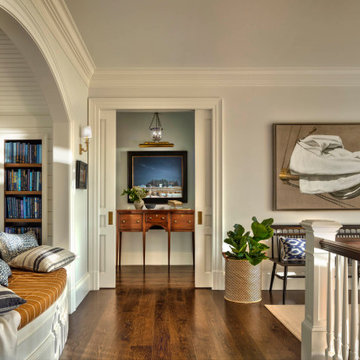
Cette photo montre un très grand couloir chic avec un mur blanc, un sol en bois brun, un sol marron, un plafond à caissons et du lambris.
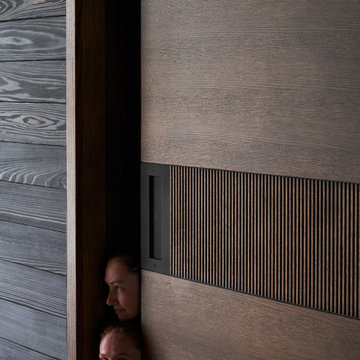
Réalisation d'un très grand couloir minimaliste en bois avec un mur noir, un sol en bois brun, un sol marron et un plafond à caissons.
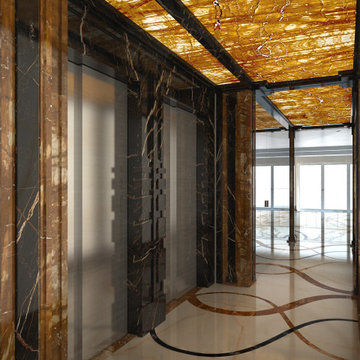
Corridoio di ingresso ad un loft in Miami.
Interamente custom, realizzato su specifiche richieste del cliente, con intarsi a pavimento.
I pannelli alle pareti e al soffitto sono di onice retroilluminato. L'intensità della luce è modulabile per ottenere diversi scenari.
Nel corridoio apre anche l'ascensore privato in acciaio anti-sfondamento, che riprende il pattern del pavimento in serigrafia.
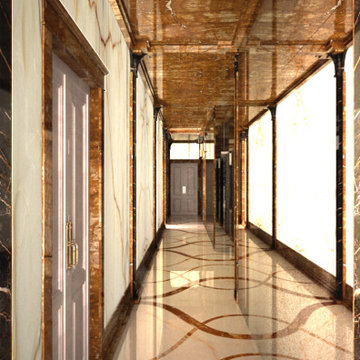
Corridoio di ingresso ad un loft in Miami.
Interamente custom, realizzato su specifiche richieste del cliente, con intarsi a pavimento.
I pannelli alle pareti e al soffitto sono di onice retroilluminato. L'intensità della luce è modulabile per ottenere diversi scenari.
Nel corridoio apre anche l'ascensore privato in acciaio anti-sfondamento, che riprende il pattern del pavimento in serigrafia.

Cette photo montre un couloir de taille moyenne avec un mur blanc, un sol en bois brun, un sol marron, un plafond à caissons et boiseries.
Idées déco de couloirs avec un plafond à caissons
3