Idées déco de couloirs avec un plafond à caissons
Trier par :
Budget
Trier par:Populaires du jour
101 - 120 sur 485 photos
1 sur 2
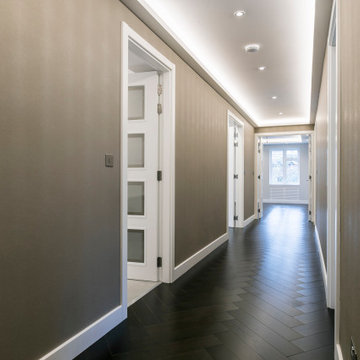
This hallway was part of a 5 bedroom full refurbishment project we completed. This stunning dark herringbone flooring leads guests into the spacious living area. Walls were wallpapered with textured fabric to create a rich feel.
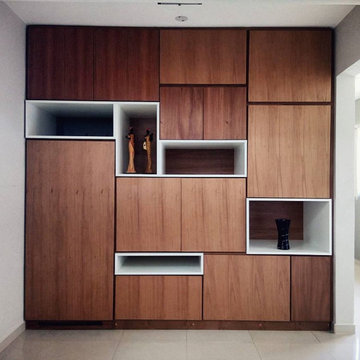
Idées déco pour un couloir moderne de taille moyenne avec un mur blanc, un sol en carrelage de porcelaine, un sol beige et un plafond à caissons.
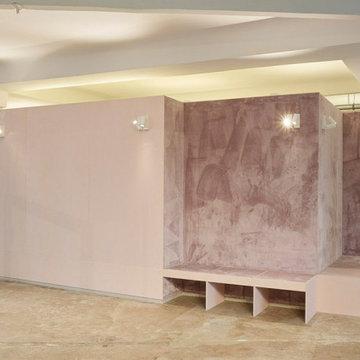
Réalisation d'un couloir minimaliste en bois de taille moyenne avec un mur rose, sol en béton ciré, un sol gris et un plafond à caissons.
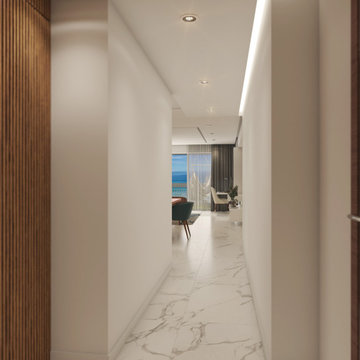
Cette photo montre un couloir moderne en bois de taille moyenne avec un mur marron, un sol en marbre, un sol blanc et un plafond à caissons.
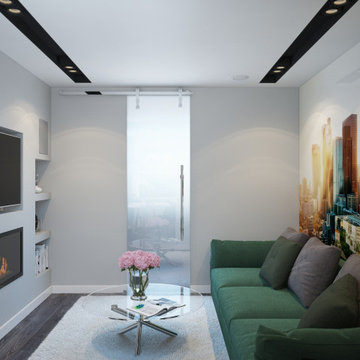
The design project of the studio is in white. The white version of the interior decoration allows to visually expanding the space. The dark wooden floor counterbalances the light space and favorably shades.
The layout of the room is conventionally divided into functional zones. The kitchen area is presented in a combination of white and black. It looks stylish and aesthetically pleasing. Monophonic facades, made to match the walls. The color of the kitchen working wall is a deep dark color, which looks especially impressive with backlighting. The bar counter makes a conditional division between the kitchen and the living room. The main focus of the center of the composition is a round table with metal legs. Fits organically into a restrained but elegant interior. Further, in the recreation area there is an indispensable attribute - a sofa. The green sofa complements the cool white tone and adds serenity to the setting. The fragile glass coffee table enhances the lightness atmosphere.
The installation of an electric fireplace is an interesting design solution. It will create an atmosphere of comfort and warm atmosphere. A niche with shelves made of drywall, serves as a decor and has a functional character. An accent wall with a photo dilutes the monochrome finish. Plants and textiles make the room cozy.
A textured white brick wall highlights the entrance hall. The necessary furniture consists of a hanger, shelves and mirrors. Lighting of the space is represented by built-in lamps, there is also lighting of functional areas.
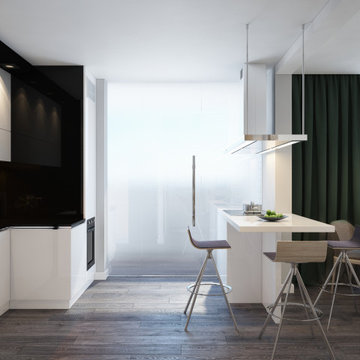
The design project of the studio is in white. The white version of the interior decoration allows to visually expanding the space. The dark wooden floor counterbalances the light space and favorably shades.
The layout of the room is conventionally divided into functional zones. The kitchen area is presented in a combination of white and black. It looks stylish and aesthetically pleasing. Monophonic facades, made to match the walls. The color of the kitchen working wall is a deep dark color, which looks especially impressive with backlighting. The bar counter makes a conditional division between the kitchen and the living room. The main focus of the center of the composition is a round table with metal legs. Fits organically into a restrained but elegant interior. Further, in the recreation area there is an indispensable attribute - a sofa. The green sofa complements the cool white tone and adds serenity to the setting. The fragile glass coffee table enhances the lightness atmosphere.
The installation of an electric fireplace is an interesting design solution. It will create an atmosphere of comfort and warm atmosphere. A niche with shelves made of drywall, serves as a decor and has a functional character. An accent wall with a photo dilutes the monochrome finish. Plants and textiles make the room cozy.
A textured white brick wall highlights the entrance hall. The necessary furniture consists of a hanger, shelves and mirrors. Lighting of the space is represented by built-in lamps, there is also lighting of functional areas.
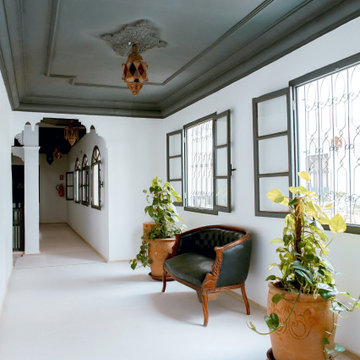
Idées déco pour un grand couloir moderne avec un mur blanc, un sol en marbre, un sol gris, un plafond à caissons et du papier peint.
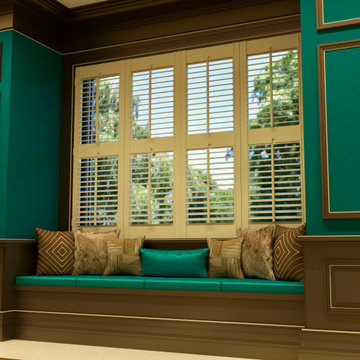
The Magic Collection by Chris Fell Design.
Designing and Creating the Unimaginable
Exemple d'un couloir avec moquette, un plafond à caissons et du lambris.
Exemple d'un couloir avec moquette, un plafond à caissons et du lambris.
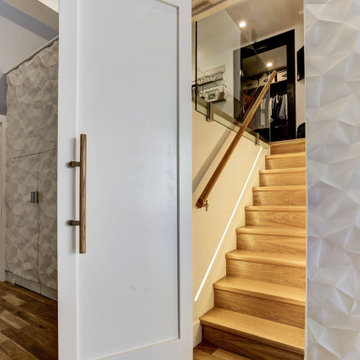
Feature Wall with concealed doors. Custom crush wall panels adorn the loft master bedroom. Custom stainless steel handles. 14 Foot tall ceiling allow this 10' tall accent wall to shine.
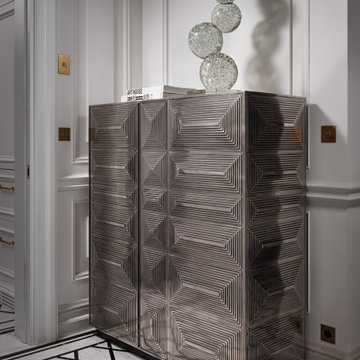
Этот интерьер – переплетение богатого опыта дизайнера, отменного вкуса заказчицы, тонко подобранных антикварных и современных элементов.
Началось все с того, что в студию Юрия Зименко обратилась заказчица, которая точно знала, что хочет получить и была настроена активно участвовать в подборе предметного наполнения. Апартаменты, расположенные в исторической части Киева, требовали незначительной корректировки планировочного решения. И дизайнер легко адаптировал функционал квартиры под сценарий жизни конкретной семьи. Сегодня общая площадь 200 кв. м разделена на гостиную с двумя входами-выходами (на кухню и в коридор), спальню, гардеробную, ванную комнату, детскую с отдельной ванной комнатой и гостевой санузел.
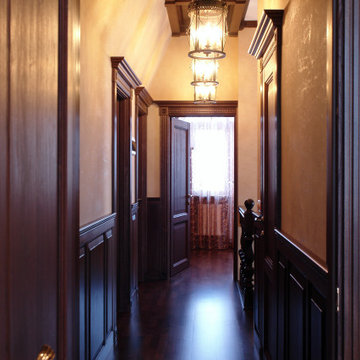
Idée de décoration pour un couloir tradition de taille moyenne avec un mur multicolore, un sol en bois brun, un sol marron, un plafond à caissons et du lambris.
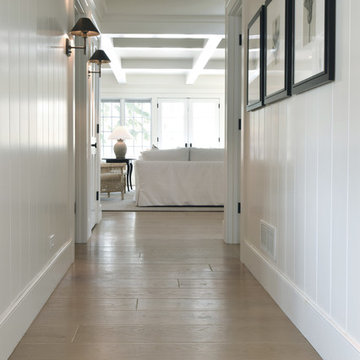
This sanctuary-like home is light, bright, and airy with a relaxed yet elegant finish. Influenced by Scandinavian décor, the wide plank floor strikes the perfect balance of serenity in the design. Floor: 9-1/2” wide-plank Vintage French Oak Rustic Character Victorian Collection hand scraped pillowed edge color Scandinavian Beige Satin Hardwax Oil. For more information please email us at: sales@signaturehardwoods.com
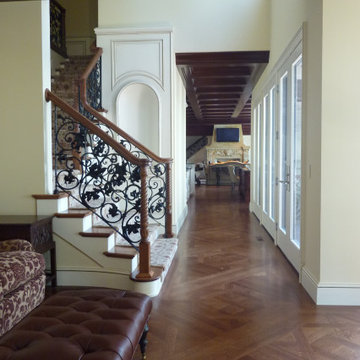
Idées déco pour un couloir classique avec un mur jaune, un sol en bois brun et un plafond à caissons.
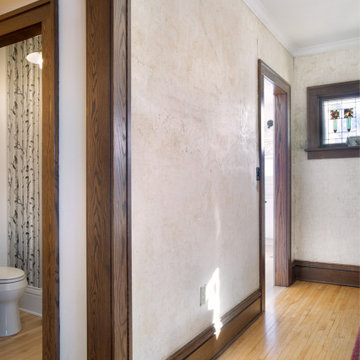
Aménagement d'un petit couloir classique avec un mur marron, parquet clair, un sol marron, un plafond à caissons et du papier peint.
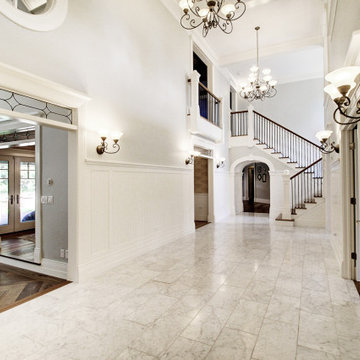
Idée de décoration pour un très grand couloir tradition avec un mur blanc, un sol en marbre, un sol blanc et un plafond à caissons.
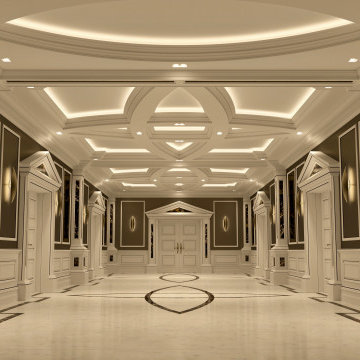
Luxury Interior Architecture showcasing the Genius Collection.
Your home is your castle and we specialise in designing unique, luxury, timeless interiors for you making your dreams become reality.
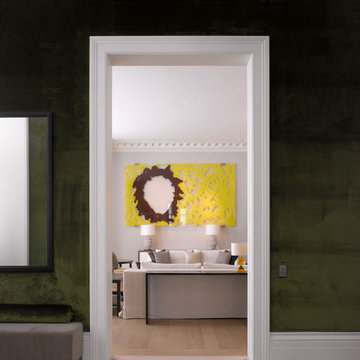
Architecture by PTP Architects
Interior Design by Todhunter Earle Interiors
Works by Rupert Cordle Town & Country
Photography by James Brittain
Exemple d'un grand couloir éclectique avec un mur vert, un sol en marbre, un sol gris, un plafond à caissons et du papier peint.
Exemple d'un grand couloir éclectique avec un mur vert, un sol en marbre, un sol gris, un plafond à caissons et du papier peint.
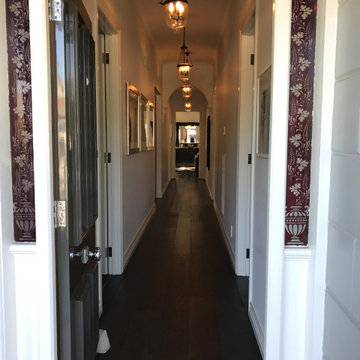
Idées déco pour un petit couloir victorien avec un mur blanc, parquet foncé, un sol marron, un plafond à caissons et du lambris.
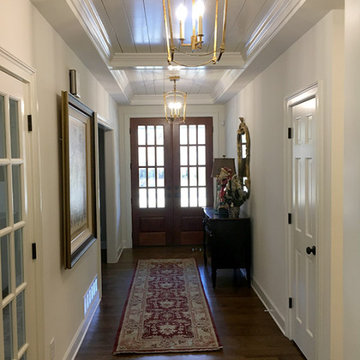
Double 12-lite doors open into front hall with coffered shiplap ceilingl
Idées déco pour un grand couloir campagne avec un plafond à caissons, un mur blanc, parquet foncé et un sol marron.
Idées déco pour un grand couloir campagne avec un plafond à caissons, un mur blanc, parquet foncé et un sol marron.
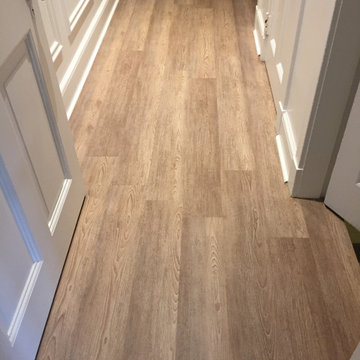
Upstairs floor renovation
Cette image montre un couloir design de taille moyenne avec un mur blanc, parquet clair, un sol blanc et un plafond à caissons.
Cette image montre un couloir design de taille moyenne avec un mur blanc, parquet clair, un sol blanc et un plafond à caissons.
Idées déco de couloirs avec un plafond à caissons
6