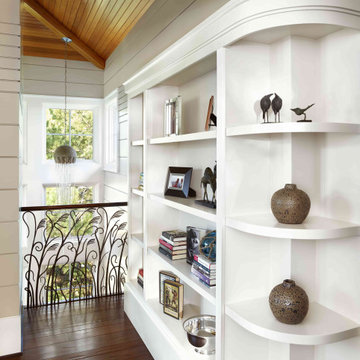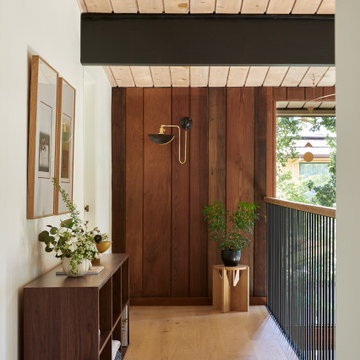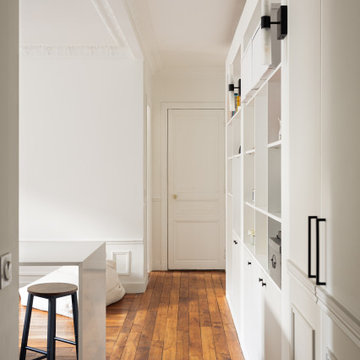Idées déco de couloirs avec un plafond en bois et différents designs de plafond
Trier par :
Budget
Trier par:Populaires du jour
1 - 20 sur 487 photos
1 sur 3

Réalisation d'un grand couloir design en bois avec parquet clair et un plafond en bois.

Hallway featuring a large custom artwork piece, antique honed marble flooring and mushroom board walls and ceiling.
Cette photo montre un couloir rétro en bois avec un sol en marbre et un plafond en bois.
Cette photo montre un couloir rétro en bois avec un sol en marbre et un plafond en bois.

Cette photo montre un grand couloir moderne avec un mur blanc, parquet clair, un sol beige et un plafond en bois.

Inspiration pour un grand couloir sud-ouest américain avec un plafond en bois.

Cette photo montre un très grand couloir tendance en bois avec un mur multicolore, un sol gris et un plafond en bois.

Inspiration pour un couloir marin avec un mur blanc, parquet foncé et un plafond en bois.

This 1960s home was in original condition and badly in need of some functional and cosmetic updates. We opened up the great room into an open concept space, converted the half bathroom downstairs into a full bath, and updated finishes all throughout with finishes that felt period-appropriate and reflective of the owner's Asian heritage.

Коридор, входная зона
Idées déco pour un couloir contemporain de taille moyenne avec un mur blanc, sol en stratifié, un sol marron, un plafond en bois et du lambris.
Idées déco pour un couloir contemporain de taille moyenne avec un mur blanc, sol en stratifié, un sol marron, un plafond en bois et du lambris.

Cette photo montre un couloir tendance avec un mur blanc, parquet clair, un sol beige, poutres apparentes, un plafond voûté et un plafond en bois.

Entry hall view looking out front window wall which reinforce the horizontal lines of the home. Stained concrete floor with triangular grid on a 4' module. Exterior stone is also brought on the inside. Glimpse of kitchen is on the left side of photo.

Vue sur la chambre dortoir, placard intégré sur la gauche, de toute hauteur.
Exemple d'un petit couloir montagne en bois avec un mur blanc, sol en stratifié, un sol marron et un plafond en bois.
Exemple d'un petit couloir montagne en bois avec un mur blanc, sol en stratifié, un sol marron et un plafond en bois.

Our clients wanted to replace an existing suburban home with a modern house at the same Lexington address where they had lived for years. The structure the clients envisioned would complement their lives and integrate the interior of the home with the natural environment of their generous property. The sleek, angular home is still a respectful neighbor, especially in the evening, when warm light emanates from the expansive transparencies used to open the house to its surroundings. The home re-envisions the suburban neighborhood in which it stands, balancing relationship to the neighborhood with an updated aesthetic.
The floor plan is arranged in a “T” shape which includes a two-story wing consisting of individual studies and bedrooms and a single-story common area. The two-story section is arranged with great fluidity between interior and exterior spaces and features generous exterior balconies. A staircase beautifully encased in glass stands as the linchpin between the two areas. The spacious, single-story common area extends from the stairwell and includes a living room and kitchen. A recessed wooden ceiling defines the living room area within the open plan space.
Separating common from private spaces has served our clients well. As luck would have it, construction on the house was just finishing up as we entered the Covid lockdown of 2020. Since the studies in the two-story wing were physically and acoustically separate, zoom calls for work could carry on uninterrupted while life happened in the kitchen and living room spaces. The expansive panes of glass, outdoor balconies, and a broad deck along the living room provided our clients with a structured sense of continuity in their lives without compromising their commitment to aesthetically smart and beautiful design.

Aménagement d'un couloir contemporain de taille moyenne avec un mur gris, un sol beige et un plafond en bois.

My House Design/Build Team | www.myhousedesignbuild.com | 604-694-6873 | Janis Nicolay Photography
Réalisation d'un couloir urbain avec un mur blanc, sol en béton ciré, un sol gris, un plafond voûté et un plafond en bois.
Réalisation d'un couloir urbain avec un mur blanc, sol en béton ciré, un sol gris, un plafond voûté et un plafond en bois.

Réalisation d'un grand couloir design avec un mur orange, un sol en carrelage de porcelaine, un sol multicolore, un plafond en bois et boiseries.

Working with repeat clients is always a dream! The had perfect timing right before the pandemic for their vacation home to get out city and relax in the mountains. This modern mountain home is stunning. Check out every custom detail we did throughout the home to make it a unique experience!

Cette boite en CP boulot lévite au dessus des 3 chambres. L'accès à cette chambre d'amis s'effectue par une porte dissimulée dans la bibliothèque.
Cette image montre un couloir design en bois avec un mur blanc, parquet clair et un plafond en bois.
Cette image montre un couloir design en bois avec un mur blanc, parquet clair et un plafond en bois.

Ensemble de mobiliers et habillages muraux pour un siège professionnel. Cet ensemble est composé d'habillages muraux et plafond en tasseaux chêne huilé avec led intégrées, différents claustras, une banque d'accueil avec inscriptions gravées, une kitchenette, meuble de rangements et divers plateaux.
Les mobiliers sont réalisé en mélaminé blanc et chêne kendal huilé afin de s'assortir au mieux aux tasseaux chêne véritable.

Loft Sitting Area with Built-In Window Seats and Shelves. Custom Wood and Iron Railing, Wood Floors and Ceiling.
Cette image montre un petit couloir chalet avec un mur beige, un sol en bois brun, un sol marron et un plafond en bois.
Cette image montre un petit couloir chalet avec un mur beige, un sol en bois brun, un sol marron et un plafond en bois.

Vue du couloir, avec ses menuiseries, vers la salle d'eau.
Cette photo montre un couloir de taille moyenne avec un mur blanc, un sol blanc, un sol en bois brun, un plafond en bois et boiseries.
Cette photo montre un couloir de taille moyenne avec un mur blanc, un sol blanc, un sol en bois brun, un plafond en bois et boiseries.
Idées déco de couloirs avec un plafond en bois et différents designs de plafond
1