Idées déco de couloirs avec poutres apparentes et un plafond en bois
Trier par :
Budget
Trier par:Populaires du jour
1 - 20 sur 1 156 photos
1 sur 3
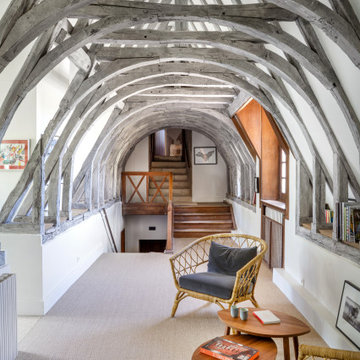
Rénovation d'un salon de château, monument classé à Apremont-sur-Allier dans le style contemporain.
Inspiration pour un couloir design avec un mur blanc, un sol beige et poutres apparentes.
Inspiration pour un couloir design avec un mur blanc, un sol beige et poutres apparentes.

Nestled into a hillside, this timber-framed family home enjoys uninterrupted views out across the countryside of the North Downs. A newly built property, it is an elegant fusion of traditional crafts and materials with contemporary design.
Our clients had a vision for a modern sustainable house with practical yet beautiful interiors, a home with character that quietly celebrates the details. For example, where uniformity might have prevailed, over 1000 handmade pegs were used in the construction of the timber frame.
The building consists of three interlinked structures enclosed by a flint wall. The house takes inspiration from the local vernacular, with flint, black timber, clay tiles and roof pitches referencing the historic buildings in the area.
The structure was manufactured offsite using highly insulated preassembled panels sourced from sustainably managed forests. Once assembled onsite, walls were finished with natural clay plaster for a calming indoor living environment.
Timber is a constant presence throughout the house. At the heart of the building is a green oak timber-framed barn that creates a warm and inviting hub that seamlessly connects the living, kitchen and ancillary spaces. Daylight filters through the intricate timber framework, softly illuminating the clay plaster walls.
Along the south-facing wall floor-to-ceiling glass panels provide sweeping views of the landscape and open on to the terrace.
A second barn-like volume staggered half a level below the main living area is home to additional living space, a study, gym and the bedrooms.
The house was designed to be entirely off-grid for short periods if required, with the inclusion of Tesla powerpack batteries. Alongside underfloor heating throughout, a mechanical heat recovery system, LED lighting and home automation, the house is highly insulated, is zero VOC and plastic use was minimised on the project.
Outside, a rainwater harvesting system irrigates the garden and fields and woodland below the house have been rewilded.
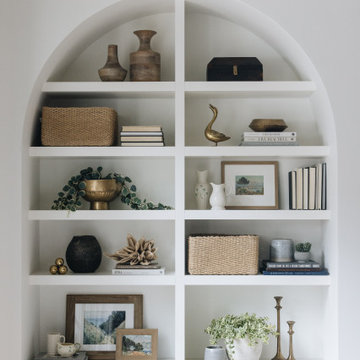
Cette image montre un grand couloir traditionnel avec un mur blanc, parquet clair, un sol marron et poutres apparentes.

Idées déco pour un couloir classique en bois avec un mur marron, parquet foncé, un sol marron et poutres apparentes.

Réalisation d'un grand couloir design en bois avec parquet clair et un plafond en bois.

Cette photo montre un très grand couloir nature avec un mur blanc, un sol en bois brun, un sol marron, poutres apparentes et du lambris.

Little River Cabin Airbnb
Cette photo montre un couloir montagne en bois de taille moyenne avec un mur beige, un sol en contreplaqué, un sol beige et poutres apparentes.
Cette photo montre un couloir montagne en bois de taille moyenne avec un mur beige, un sol en contreplaqué, un sol beige et poutres apparentes.

Hallway featuring a large custom artwork piece, antique honed marble flooring and mushroom board walls and ceiling.
Cette photo montre un couloir rétro en bois avec un sol en marbre et un plafond en bois.
Cette photo montre un couloir rétro en bois avec un sol en marbre et un plafond en bois.

Réalisation d'un couloir méditerranéen de taille moyenne avec un mur blanc, sol en béton ciré, un sol beige et poutres apparentes.

Cette photo montre un grand couloir moderne avec un mur blanc, parquet clair, un sol beige et un plafond en bois.

Lantern on landing
Cette photo montre un couloir nature avec un mur gris, moquette, un sol beige et poutres apparentes.
Cette photo montre un couloir nature avec un mur gris, moquette, un sol beige et poutres apparentes.

Inspiration pour un petit couloir minimaliste avec un mur blanc, un sol en carrelage de porcelaine, un sol beige et poutres apparentes.
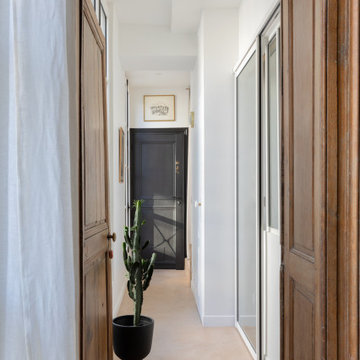
Rénovation complète de cet appartement plein de charme au coeur du 11ème arrondissement de Paris. Nous avons redessiné les espaces pour créer une chambre séparée, qui était autrefois une cuisine. Dans la grande pièce à vivre, parquet Versailles d'origine et poutres au plafond. Nous avons créé une grande cuisine intégrée au séjour / salle à manger. Côté ambiance, du béton ciré et des teintes bleu perle côtoient le charme de l'ancien pour donner du contraste et de la modernité à l'appartement.

Inspiration pour un grand couloir sud-ouest américain avec un plafond en bois.

Cette photo montre un très grand couloir tendance en bois avec un mur multicolore, un sol gris et un plafond en bois.
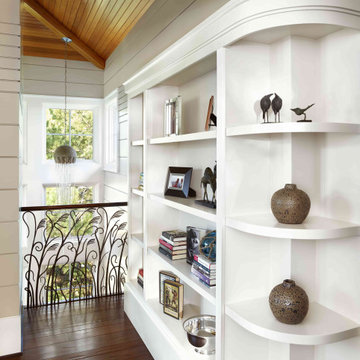
Inspiration pour un couloir marin avec un mur blanc, parquet foncé et un plafond en bois.
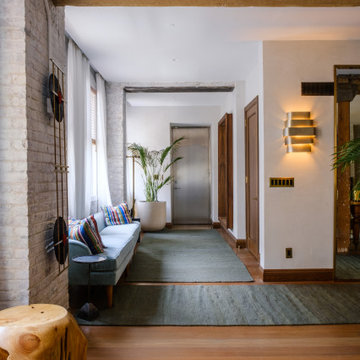
Aménagement d'un grand couloir contemporain avec un mur blanc, un sol marron et poutres apparentes.
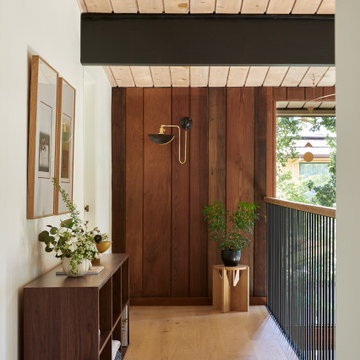
This 1960s home was in original condition and badly in need of some functional and cosmetic updates. We opened up the great room into an open concept space, converted the half bathroom downstairs into a full bath, and updated finishes all throughout with finishes that felt period-appropriate and reflective of the owner's Asian heritage.

Коридор, входная зона
Idées déco pour un couloir contemporain de taille moyenne avec un mur blanc, sol en stratifié, un sol marron, un plafond en bois et du lambris.
Idées déco pour un couloir contemporain de taille moyenne avec un mur blanc, sol en stratifié, un sol marron, un plafond en bois et du lambris.

Cette photo montre un couloir tendance avec un mur blanc, parquet clair, un sol beige, poutres apparentes, un plafond voûté et un plafond en bois.
Idées déco de couloirs avec poutres apparentes et un plafond en bois
1