Idées déco de couloirs avec un sol marron et un plafond en bois
Trier par :
Budget
Trier par:Populaires du jour
1 - 20 sur 154 photos
1 sur 3

Working with repeat clients is always a dream! The had perfect timing right before the pandemic for their vacation home to get out city and relax in the mountains. This modern mountain home is stunning. Check out every custom detail we did throughout the home to make it a unique experience!
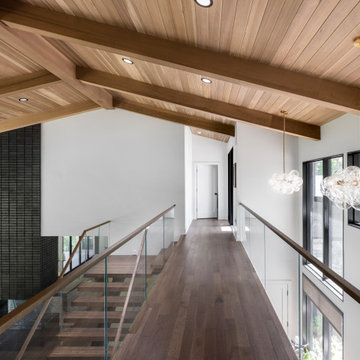
Our clients relocated to Ann Arbor and struggled to find an open layout home that was fully functional for their family. We worked to create a modern inspired home with convenient features and beautiful finishes.
This 4,500 square foot home includes 6 bedrooms, and 5.5 baths. In addition to that, there is a 2,000 square feet beautifully finished basement. It has a semi-open layout with clean lines to adjacent spaces, and provides optimum entertaining for both adults and kids.
The interior and exterior of the home has a combination of modern and transitional styles with contrasting finishes mixed with warm wood tones and geometric patterns.
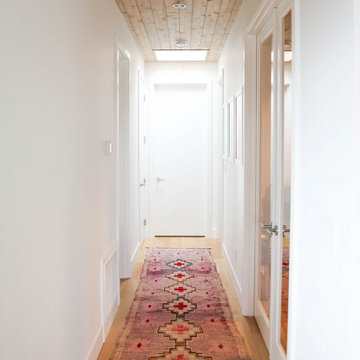
Idées déco pour un couloir scandinave avec un mur blanc, un sol en bois brun, un sol marron et un plafond en bois.

Vista del corridoio
Idée de décoration pour un petit couloir minimaliste en bois avec un mur marron, un sol en bois brun, un sol marron et un plafond en bois.
Idée de décoration pour un petit couloir minimaliste en bois avec un mur marron, un sol en bois brun, un sol marron et un plafond en bois.

wood slat walls and ceiling, hidden mechanical door,
Cette photo montre un grand couloir tendance en bois avec un mur multicolore, parquet clair, un sol marron et un plafond en bois.
Cette photo montre un grand couloir tendance en bois avec un mur multicolore, parquet clair, un sol marron et un plafond en bois.

Loft Sitting Area with Built-In Window Seats and Shelves. Custom Wood and Iron Railing, Wood Floors and Ceiling.
Cette image montre un petit couloir chalet avec un mur beige, un sol en bois brun, un sol marron et un plafond en bois.
Cette image montre un petit couloir chalet avec un mur beige, un sol en bois brun, un sol marron et un plafond en bois.

Ensemble de mobiliers et habillages muraux pour un siège professionnel. Cet ensemble est composé d'habillages muraux et plafond en tasseaux chêne huilé avec led intégrées, différents claustras, une banque d'accueil avec inscriptions gravées, une kitchenette, meuble de rangements et divers plateaux.
Les mobiliers sont réalisé en mélaminé blanc et chêne kendal huilé afin de s'assortir au mieux aux tasseaux chêne véritable.

Коридор, входная зона
Idées déco pour un couloir contemporain de taille moyenne avec un mur blanc, sol en stratifié, un sol marron, un plafond en bois et du lambris.
Idées déco pour un couloir contemporain de taille moyenne avec un mur blanc, sol en stratifié, un sol marron, un plafond en bois et du lambris.

Aménagement d'un couloir montagne avec un mur blanc, un sol en bois brun, un sol marron, un plafond voûté et un plafond en bois.
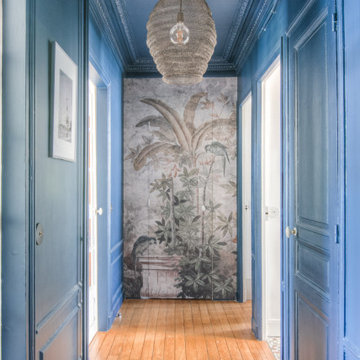
Couloir d'entrée avec pose de papier peint pour dissimuler la porte de la salle de bain.
Inspiration pour un couloir design de taille moyenne avec un mur bleu, parquet foncé, un sol marron, un plafond en bois et du papier peint.
Inspiration pour un couloir design de taille moyenne avec un mur bleu, parquet foncé, un sol marron, un plafond en bois et du papier peint.
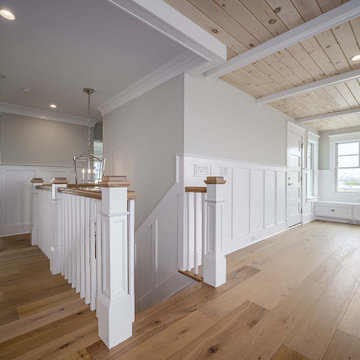
Idée de décoration pour un couloir avec un mur beige, parquet clair, un sol marron, un plafond en bois et boiseries.

Cette photo montre un grand couloir moderne avec un mur blanc, un sol en bois brun, un sol marron, un plafond en bois et un mur en parement de brique.
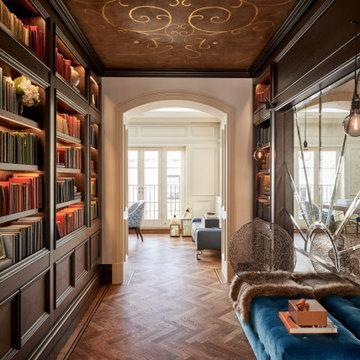
Réalisation d'un grand couloir tradition avec un mur marron, un sol en bois brun, un sol marron et un plafond en bois.

This split level contemporary design home is perfect for family and entertaining. Set on a generous 1800m2 landscaped section, boasting 4 bedrooms, a study, 2 bathrooms and a powder room, every detail of this architecturally designed home is finished to the highest standard. A fresh neutral palette connects the interior, with features including: baton ceilings and walls, American Oak entrance steps, double glazed windows and HRV Solar System. Families keen on entertaining enjoy the benefits of two living areas, a well appointed scullery and the al fresco dining area, complete with exterior fire.
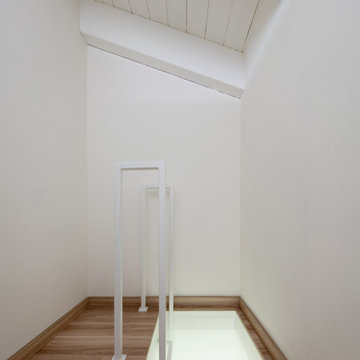
L'arrivo della scala che porta nella parte alta del corridoio adibita ad armadiature.
Foto di Simone Marulli
Réalisation d'un petit couloir nordique avec un mur blanc, sol en stratifié, un sol marron et un plafond en bois.
Réalisation d'un petit couloir nordique avec un mur blanc, sol en stratifié, un sol marron et un plafond en bois.

Réalisation d'un couloir bohème avec un mur beige, parquet clair, un sol marron, un plafond en bois et du lambris.

The hallway of this modern home’s master suite is wrapped in honey stained alder. A sliding barn door separates the hallway from the master bath while oak flooring leads the way to the master bedroom. Quarter turned alder panels line one wall and provide functional yet hidden storage. Providing pleasing contrast with the warm woods, is a single wall painted soft ivory.
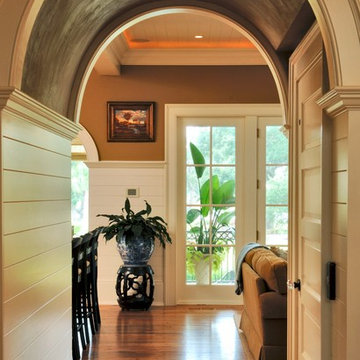
Tripp Smith
Cette image montre un couloir marin de taille moyenne avec un mur marron, un sol en bois brun, un sol marron, un plafond en bois et du lambris.
Cette image montre un couloir marin de taille moyenne avec un mur marron, un sol en bois brun, un sol marron, un plafond en bois et du lambris.
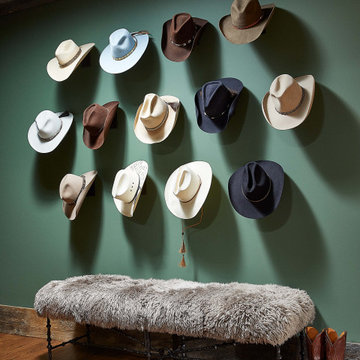
This hall is the epitome of Western-inspired design! The cowboy hat decals are accompanied with a turquoise painted wall, and a faux fur bench.
Inspiration pour un couloir chalet avec un mur vert, un sol en bois brun, un sol marron et un plafond en bois.
Inspiration pour un couloir chalet avec un mur vert, un sol en bois brun, un sol marron et un plafond en bois.
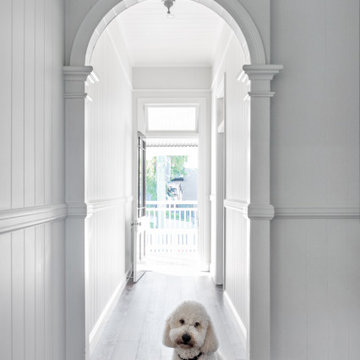
Idée de décoration pour un grand couloir tradition en bois avec un mur blanc, parquet foncé, un sol marron et un plafond en bois.
Idées déco de couloirs avec un sol marron et un plafond en bois
1