Idées déco de couloirs avec un plafond en bois
Trier par :
Budget
Trier par:Populaires du jour
101 - 120 sur 486 photos

1912 Heritage House in Brisbane inner North suburbs. Stairs Foyer with art nouveau hadrail, parquet flooring, traditional windows, french doors and white interiors. Prestige Renovation project by Birchall & Partners Architects.
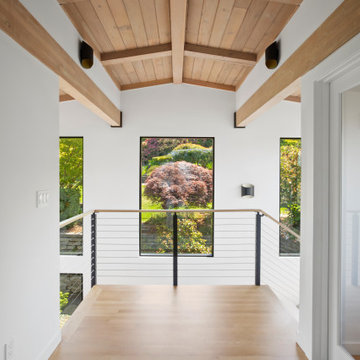
This aesthetically pleasing hallway leads from the master bedroom to the foyer, making for a grand entrance every day.
Idée de décoration pour un couloir vintage avec un mur blanc, parquet clair et un plafond en bois.
Idée de décoration pour un couloir vintage avec un mur blanc, parquet clair et un plafond en bois.
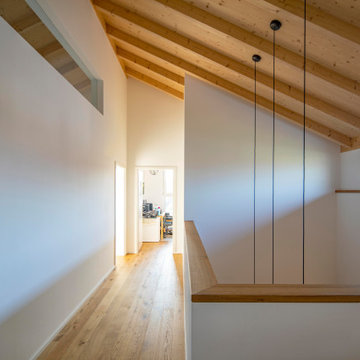
Réalisation d'un couloir design avec un mur blanc, un sol en bois brun et un plafond en bois.
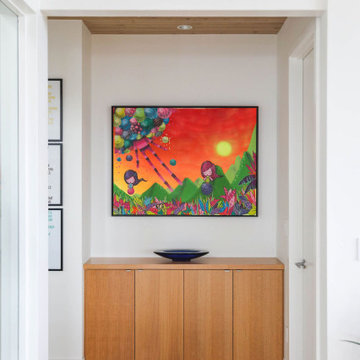
Idées déco pour un couloir scandinave avec un mur blanc, un sol en bois brun, un sol marron et un plafond en bois.
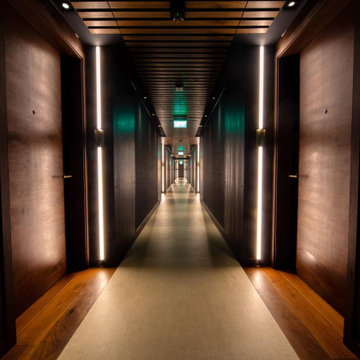
Inspiration pour un couloir minimaliste de taille moyenne avec un mur gris, un sol en carrelage de porcelaine, un sol beige, un plafond en bois et du papier peint.
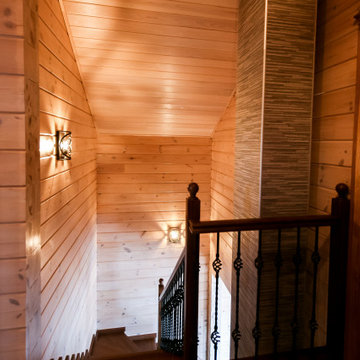
Réalisation d'un couloir design de taille moyenne avec un mur beige, un sol en bois brun, un sol marron et un plafond en bois.
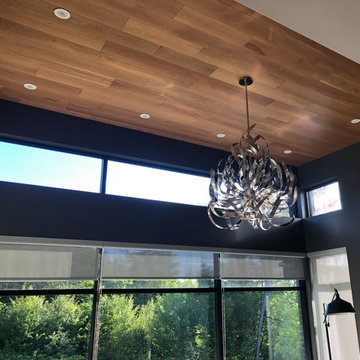
Idées déco pour un couloir contemporain de taille moyenne avec un mur noir et un plafond en bois.
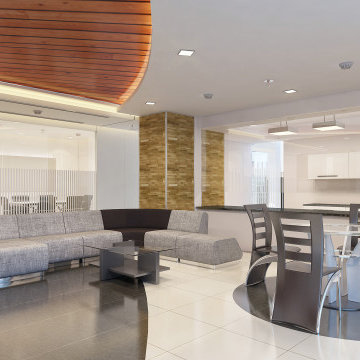
A hotel design project with contemporary exterior, holistic approach for interior and high quality flexible spaces.
Complete design, documentation and rendering package by Brookspace Architectural Services.
Thank you
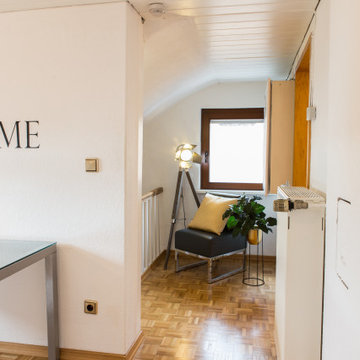
Inspiration pour un petit couloir design avec un mur blanc, parquet clair, un plafond en bois et du papier peint.

Aménagement d'un couloir contemporain en bois avec un mur beige, un sol en bois brun, un sol marron, un plafond voûté et un plafond en bois.
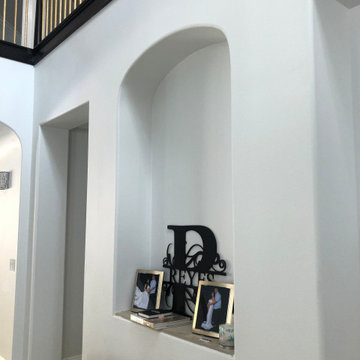
This Entryway Table Will Be a decorative space that is mainly used to put down keys or other small items. Table with tray at bottom. Console Table
Cette photo montre un petit couloir moderne en bois avec un mur blanc, un sol en carrelage de porcelaine, un sol beige et un plafond en bois.
Cette photo montre un petit couloir moderne en bois avec un mur blanc, un sol en carrelage de porcelaine, un sol beige et un plafond en bois.
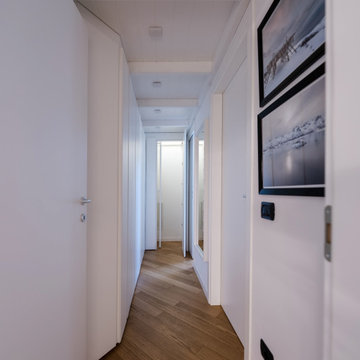
Il corridoio è stato ribassato con una struttura in legno. Sopra ci sono armadi di 60 cm di profondità, sotto armadiature di 30 cm di profondità utilizzati come ripostiglio e scarpiera. L'ultima anta in fondo nasconde la scala che servirà ad accedere alla parte alta.
Foto di Simone Marulli
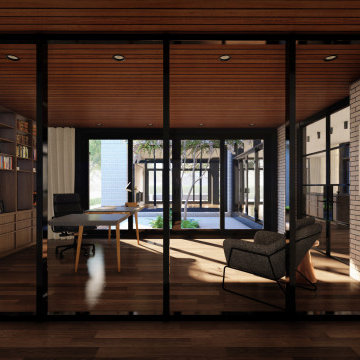
Home officeEntry Foyer - with direct access to home office.
-
Like what you see?
Visit www.mymodernhome.com for more detail, or to see yourself in one of our architect-designed home plans.
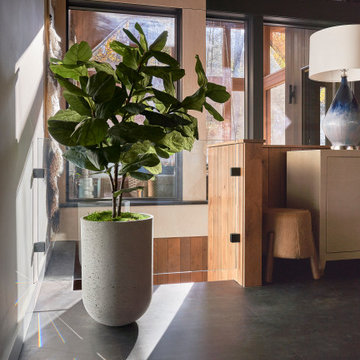
Réalisation d'un grand couloir chalet avec un mur blanc, parquet clair, un sol beige et un plafond en bois.
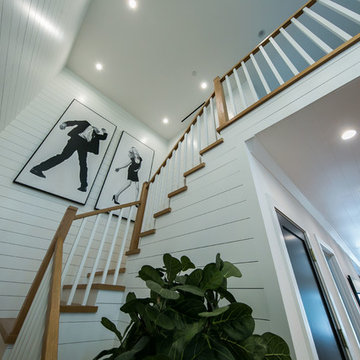
Complete home remodeling. Two-story home in Los Angeles completely renovated indoor and outdoor.
Idée de décoration pour un grand couloir minimaliste avec un mur blanc, un sol en carrelage de porcelaine, un sol beige et un plafond en bois.
Idée de décoration pour un grand couloir minimaliste avec un mur blanc, un sol en carrelage de porcelaine, un sol beige et un plafond en bois.
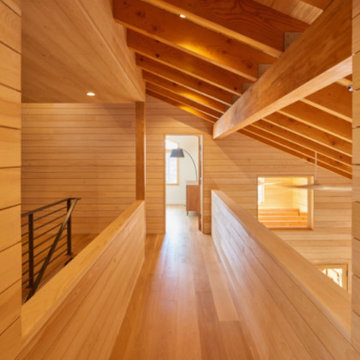
This lake home in South Hero, Vermont features engineered, Plain Sawn White Oak Plank Flooring.
Flooring: Select Grade Plain Sawn White Oak Flooring in 8″ widths
Finish: Custom VNC Hydrolaquer with VNC Clear Satin Finish
Architecture & Construction: Cultivation Design Build
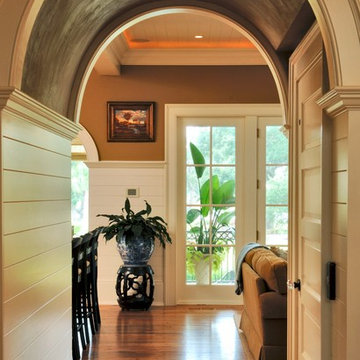
Tripp Smith
Cette image montre un couloir marin de taille moyenne avec un mur marron, un sol en bois brun, un sol marron, un plafond en bois et du lambris.
Cette image montre un couloir marin de taille moyenne avec un mur marron, un sol en bois brun, un sol marron, un plafond en bois et du lambris.
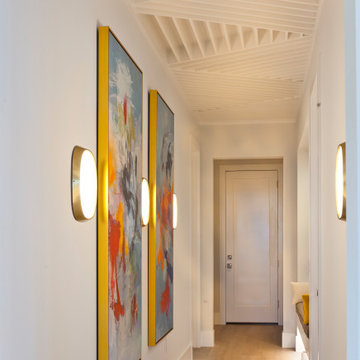
The Tindarra with its open great room plan features elegant and eclectic detailing in every room. A combination of coastal and mid-century modern architecture best describes the design elements found at the homes’ exterior, beginning with the glass, pivoting door at the entry.
Inside, this 3 bedroom, 4 baths, 3,608 SF home the mid-century design influences are inspired by both contemporary and transitional finishes and furnishings throughout the home. Light washed oak wood flooring sets the base for the dynamic and bold finishes, including intricate wall and ceiling treatments found in the home. The master suite leads out to a private, walled courtyard and both guest bedrooms feature en-suite baths. In addition to the pivoting glass entry door, the home features innovative bi-fold sliding glass doors and an interior stacking frameless glass door leading to the bonus room and outdoor living areas complete with summer kitchen, pool, spa and sundeck.
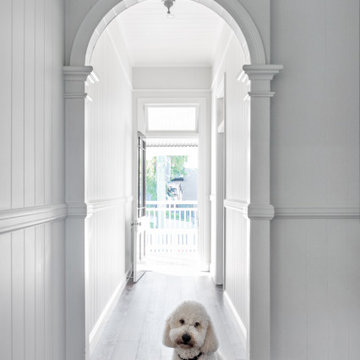
Idée de décoration pour un grand couloir tradition en bois avec un mur blanc, parquet foncé, un sol marron et un plafond en bois.
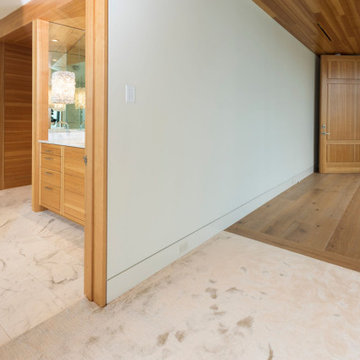
Hallway leading to master bedroom.
Cette image montre un grand couloir minimaliste avec un mur blanc, un sol en bois brun et un plafond en bois.
Cette image montre un grand couloir minimaliste avec un mur blanc, un sol en bois brun et un plafond en bois.
Idées déco de couloirs avec un plafond en bois
6