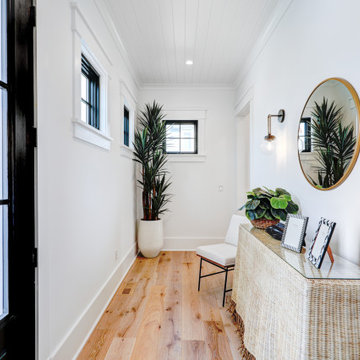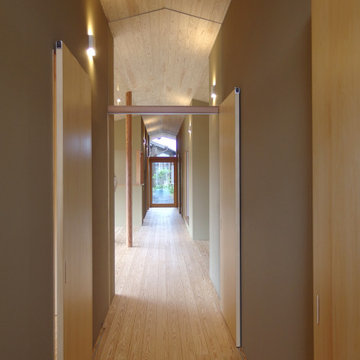Couloir
Trier par :
Budget
Trier par:Populaires du jour
161 - 180 sur 487 photos
1 sur 2
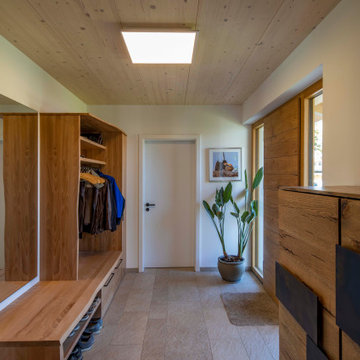
Foto: Michael Voit, Nußdorf
Inspiration pour un couloir chalet avec un mur blanc, un sol gris et un plafond en bois.
Inspiration pour un couloir chalet avec un mur blanc, un sol gris et un plafond en bois.
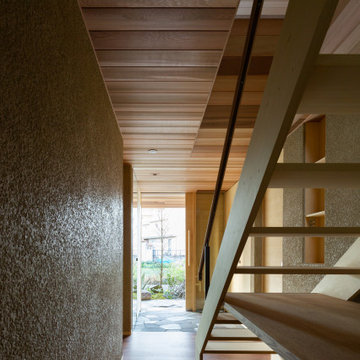
1階の廊下には、突然の来客にも対応できるよう、階段の段板から伸びる打合せテーブル。
Inspiration pour un petit couloir nordique avec un mur beige, parquet foncé, un sol marron et un plafond en bois.
Inspiration pour un petit couloir nordique avec un mur beige, parquet foncé, un sol marron et un plafond en bois.
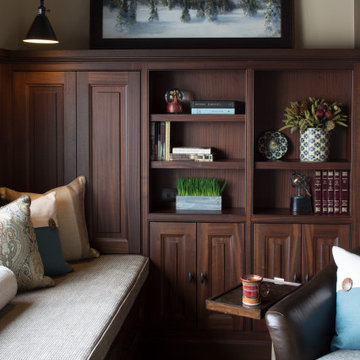
A cozy, comfortable seating area outside the guest rooms provide a quiet place to relax. The bench seat is deep enough for a nap after a long day on the ski slopes.
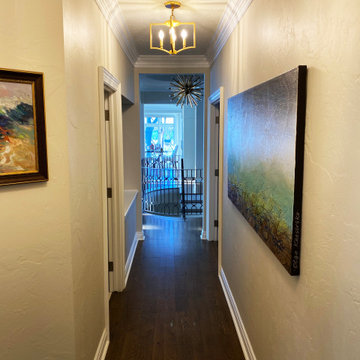
Full Lake Home Renovation
Cette photo montre un très grand couloir chic avec parquet foncé, un sol marron et un plafond en bois.
Cette photo montre un très grand couloir chic avec parquet foncé, un sol marron et un plafond en bois.
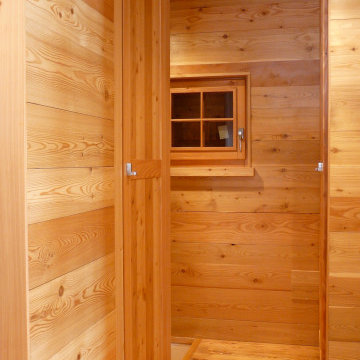
Corridoio in larice massello
Idée de décoration pour un couloir chalet en bois avec un sol en bois brun et un plafond en bois.
Idée de décoration pour un couloir chalet en bois avec un sol en bois brun et un plafond en bois.
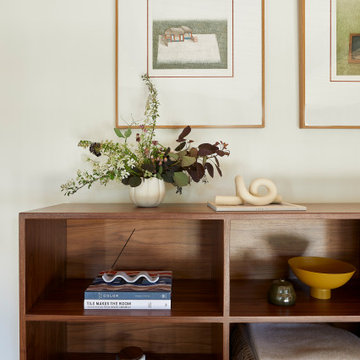
This 1960s home was in original condition and badly in need of some functional and cosmetic updates. We opened up the great room into an open concept space, converted the half bathroom downstairs into a full bath, and updated finishes all throughout with finishes that felt period-appropriate and reflective of the owner's Asian heritage.
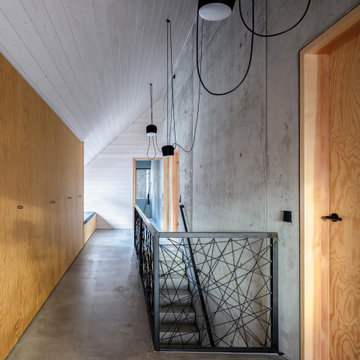
emeinsam mit unseren Bauherren haben wir ein DIY–Treppengeländer entworfen und ausgeführt. In einen vorinstallierten Schwarzstahlrahmen wird mit einem Seil ein freies Muster gewebt, bzw. gespannt. Das Treppengeländer an der Sichtbetonwand wurde ebenfalls aus geöltem Schwarzstahlrohr mit einem quadratischen Querschnitt aufgebaut.
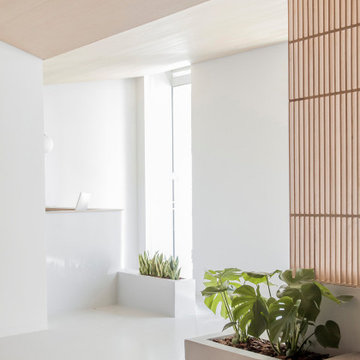
Inspiration pour un couloir design avec sol en béton ciré, un sol gris et un plafond en bois.
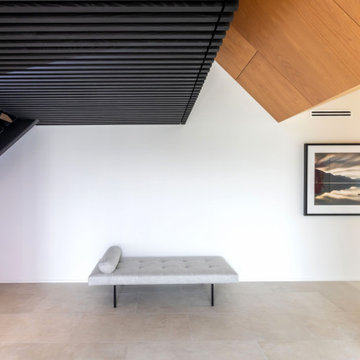
Réalisation d'un couloir design de taille moyenne avec un mur blanc, un sol en carrelage de porcelaine, un sol beige et un plafond en bois.
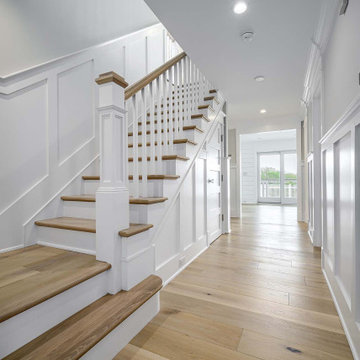
Exemple d'un couloir avec un mur beige, parquet clair, un sol marron, un plafond en bois et boiseries.
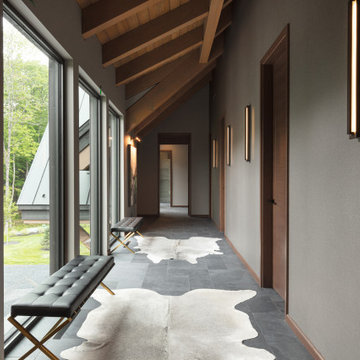
This 10,000 + sq ft timber frame home is stunningly located on the shore of Lake Memphremagog, QC. The kitchen and family room set the scene for the space and draw guests into the dining area. The right wing of the house boasts a 32 ft x 43 ft great room with vaulted ceiling and built in bar. The main floor also has access to the four car garage, along with a bathroom, mudroom and large pantry off the kitchen.
On the the second level, the 18 ft x 22 ft master bedroom is the center piece. This floor also houses two more bedrooms, a laundry area and a bathroom. Across the walkway above the garage is a gym and three ensuite bedooms with one featuring its own mezzanine.
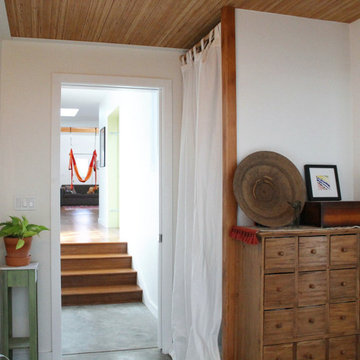
Cette image montre un couloir rustique avec sol en béton ciré et un plafond en bois.
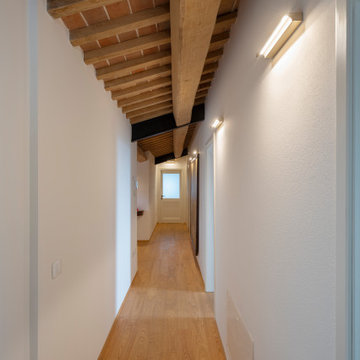
Idée de décoration pour un petit couloir champêtre avec un mur blanc, parquet peint et un plafond en bois.
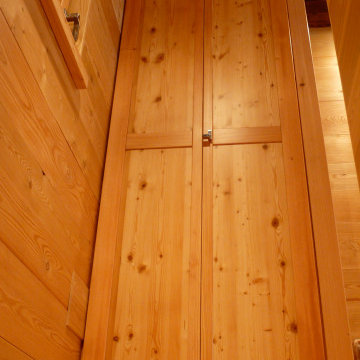
Corridoio in larice massello
Cette image montre un couloir chalet en bois avec un sol en bois brun et un plafond en bois.
Cette image montre un couloir chalet en bois avec un sol en bois brun et un plafond en bois.
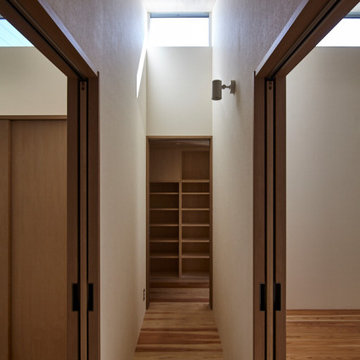
Cette photo montre un couloir tendance de taille moyenne avec un mur blanc, un sol en bois brun, un sol beige, un plafond en bois et du papier peint.
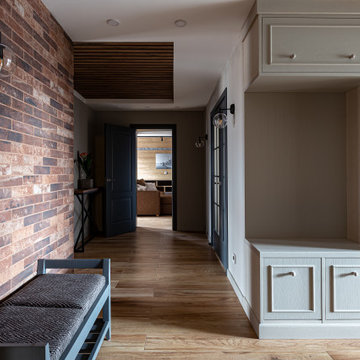
Коридор, входная зона
Idée de décoration pour un couloir design de taille moyenne avec un mur blanc, sol en stratifié, un sol marron, un plafond en bois et du lambris.
Idée de décoration pour un couloir design de taille moyenne avec un mur blanc, sol en stratifié, un sol marron, un plafond en bois et du lambris.
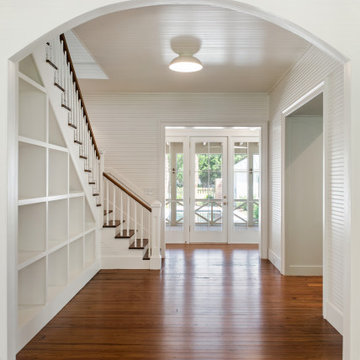
Arched cased opening leading from the entry hall to the main hallways featuring original antique heart pine floors, resurfaced existing beadboard paneling on the walls and ceiling, and a built-in bookcase under the staircase for additional storage
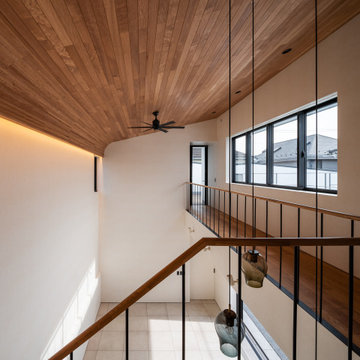
photo by 大沢誠一
間接照明/株式会社ひかり
Aménagement d'un grand couloir contemporain avec un mur blanc, un sol en carrelage de céramique, un sol beige, un plafond en bois et du papier peint.
Aménagement d'un grand couloir contemporain avec un mur blanc, un sol en carrelage de céramique, un sol beige, un plafond en bois et du papier peint.
9
