Idées déco de couloirs avec un plafond en bois
Trier par :
Budget
Trier par:Populaires du jour
21 - 40 sur 487 photos
1 sur 2

Nestled into a hillside, this timber-framed family home enjoys uninterrupted views out across the countryside of the North Downs. A newly built property, it is an elegant fusion of traditional crafts and materials with contemporary design.
Our clients had a vision for a modern sustainable house with practical yet beautiful interiors, a home with character that quietly celebrates the details. For example, where uniformity might have prevailed, over 1000 handmade pegs were used in the construction of the timber frame.
The building consists of three interlinked structures enclosed by a flint wall. The house takes inspiration from the local vernacular, with flint, black timber, clay tiles and roof pitches referencing the historic buildings in the area.
The structure was manufactured offsite using highly insulated preassembled panels sourced from sustainably managed forests. Once assembled onsite, walls were finished with natural clay plaster for a calming indoor living environment.
Timber is a constant presence throughout the house. At the heart of the building is a green oak timber-framed barn that creates a warm and inviting hub that seamlessly connects the living, kitchen and ancillary spaces. Daylight filters through the intricate timber framework, softly illuminating the clay plaster walls.
Along the south-facing wall floor-to-ceiling glass panels provide sweeping views of the landscape and open on to the terrace.
A second barn-like volume staggered half a level below the main living area is home to additional living space, a study, gym and the bedrooms.
The house was designed to be entirely off-grid for short periods if required, with the inclusion of Tesla powerpack batteries. Alongside underfloor heating throughout, a mechanical heat recovery system, LED lighting and home automation, the house is highly insulated, is zero VOC and plastic use was minimised on the project.
Outside, a rainwater harvesting system irrigates the garden and fields and woodland below the house have been rewilded.
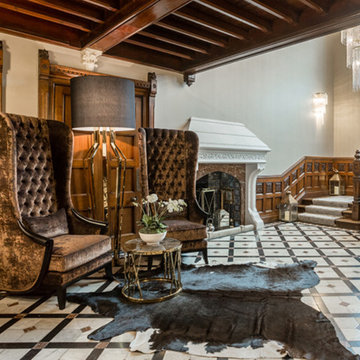
60 St. Mary’s Lane, Upminster
Creating a streamlined and contemporary design utilising a neutral colour scheme.
Ultimately this new development was about creating 5 luxury apartments, all with unique features. The aim was to enhance local surroundings and to create a luxury building, both inside and out.
Our involvement began at the planning stage, throughout construction to completion. Our intention was to create a space with a cool contemporary yet classic interior, looking at the bigger picture as well as the finer design details. The calming muted colour palette combines with natural light to create an inviting and useable interior, enhancing the feeling of serenity and space and creating a seamless flow of rooms more conducive to the modern lifestyle.
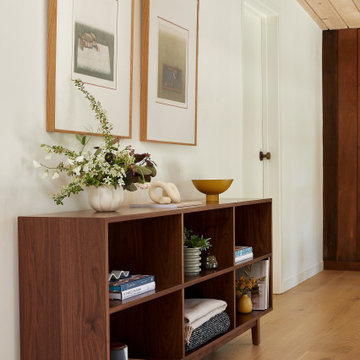
This 1960s home was in original condition and badly in need of some functional and cosmetic updates. We opened up the great room into an open concept space, converted the half bathroom downstairs into a full bath, and updated finishes all throughout with finishes that felt period-appropriate and reflective of the owner's Asian heritage.

Second Floor Hallway-Open to Kitchen, Living, Dining below
Cette photo montre un couloir montagne en bois de taille moyenne avec un sol en bois brun et un plafond en bois.
Cette photo montre un couloir montagne en bois de taille moyenne avec un sol en bois brun et un plafond en bois.
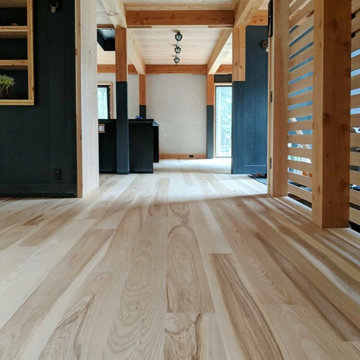
This gorgeous Scandinavian/Japanese residence features Select Ash plank flooring with a simple, blonde/white finish to highlight the Ash boards’ beauty and strength. Finished onsite with a water-based, matte-sheen finish.
Flooring: Select Ash Wide Plank Flooring in 7″ widths
Finish: Vermont Plank Flooring Craftsbury Finish
Design & Construction: Block Design Build
Flooring Installation: Danny Vincenzo @artekhardwoods
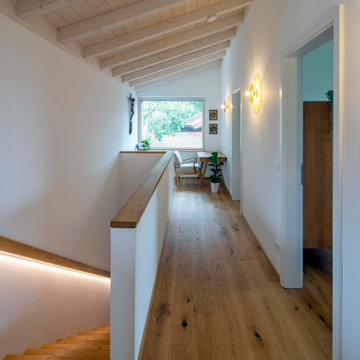
Foto: Michael Voit, Nußdorf
Aménagement d'un couloir contemporain avec un mur blanc, un sol en bois brun et un plafond en bois.
Aménagement d'un couloir contemporain avec un mur blanc, un sol en bois brun et un plafond en bois.
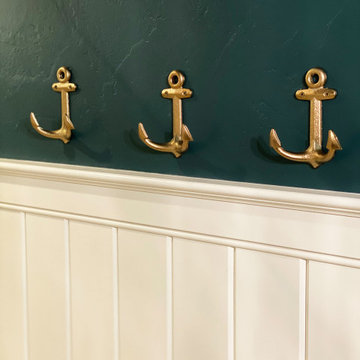
Full Lake Home Renovation
Inspiration pour un très grand couloir traditionnel avec un sol en marbre, un sol marron et un plafond en bois.
Inspiration pour un très grand couloir traditionnel avec un sol en marbre, un sol marron et un plafond en bois.

Idées déco pour un couloir moderne de taille moyenne avec un mur beige, moquette, un sol gris et un plafond en bois.
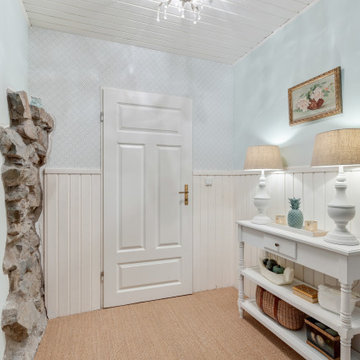
Landhausstil, Eingangsbereich, Nut und Feder, Paneele, Zementfliesen, Tapete, Konsoltisch, Tischlampen
Aménagement d'un petit couloir campagne avec un mur blanc, un sol marron, un plafond en bois et du lambris.
Aménagement d'un petit couloir campagne avec un mur blanc, un sol marron, un plafond en bois et du lambris.
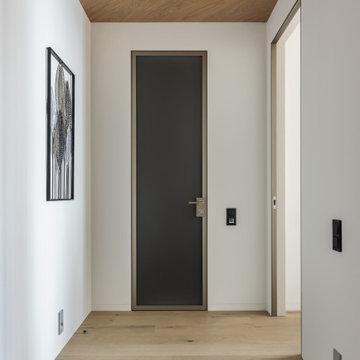
Inspiration pour un couloir design de taille moyenne avec un sol en bois brun et un plafond en bois.

Entry hall view looking out front window wall which reinforce the horizontal lines of the home. Stained concrete floor with triangular grid on a 4' module. Exterior stone is also brought on the inside. Glimpse of kitchen is on the left side of photo.
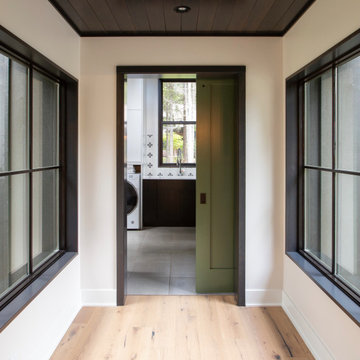
Working with repeat clients is always a dream! The had perfect timing right before the pandemic for their vacation home to get out city and relax in the mountains. This modern mountain home is stunning. Check out every custom detail we did throughout the home to make it a unique experience!
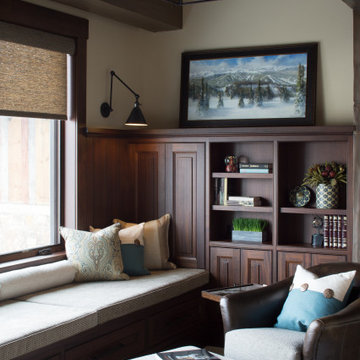
A cozy, comfortable seating area outside the guest rooms provide a quiet place to relax. The bench seat is deep enough for a nap after a long day on the ski slopes.

Eingangsbereich mit Einbaugarderobe und Sitzfenster. Flügelgeglätteter Sichtbetonboden mit Betonkernaktivierung und Sichtbetontreppe mit Holzgeländer
Idée de décoration pour un très grand couloir minimaliste en bois avec un mur gris, sol en béton ciré, un sol gris et un plafond en bois.
Idée de décoration pour un très grand couloir minimaliste en bois avec un mur gris, sol en béton ciré, un sol gris et un plafond en bois.
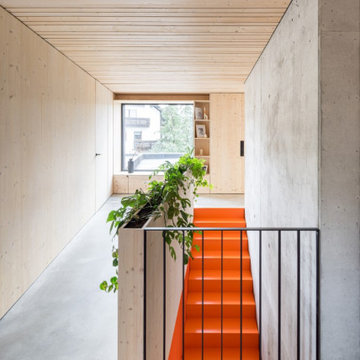
Idée de décoration pour un couloir minimaliste en bois avec un mur gris, sol en béton ciré, un sol gris et un plafond en bois.
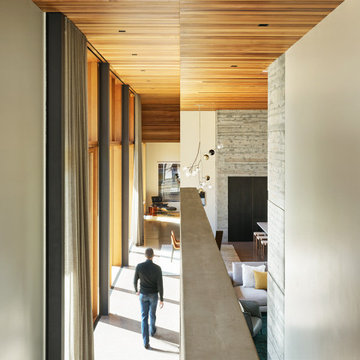
Cedar walls and ceilings convey warmth throughout the Riverbend residence. Board-formed concrete masses bookend the open-plan living area.
Residential architecture and interior design by CLB in Jackson, Wyoming – Bozeman, Montana.

An intimate sitting area between the mud room and the kitchen fills and otherwise empty space.
Cette image montre un couloir chalet en bois avec un sol en bois brun et un plafond en bois.
Cette image montre un couloir chalet en bois avec un sol en bois brun et un plafond en bois.

Ensemble de mobiliers et habillages muraux pour un siège professionnel. Cet ensemble est composé d'habillages muraux et plafond en tasseaux chêne huilé avec led intégrées, différents claustras, une banque d'accueil avec inscriptions gravées, une kitchenette, meuble de rangements et divers plateaux.
Les mobiliers sont réalisé en mélaminé blanc et chêne kendal huilé afin de s'assortir au mieux aux tasseaux chêne véritable.
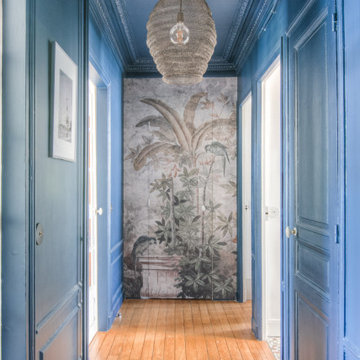
Couloir d'entrée avec pose de papier peint pour dissimuler la porte de la salle de bain.
Inspiration pour un couloir design de taille moyenne avec un mur bleu, parquet foncé, un sol marron, un plafond en bois et du papier peint.
Inspiration pour un couloir design de taille moyenne avec un mur bleu, parquet foncé, un sol marron, un plafond en bois et du papier peint.

Cette photo montre un couloir bord de mer de taille moyenne avec un mur marron, parquet foncé, un sol marron, un plafond en bois et du lambris.
Idées déco de couloirs avec un plafond en bois
2