Idées déco de couloirs avec un plafond en bois
Trier par :
Budget
Trier par:Populaires du jour
21 - 40 sur 488 photos

1912 Heritage House in Brisbane inner North suburbs. Stairs Foyer with art nouveau hadrail, parquet flooring, traditional windows, french doors and white interiors. Prestige Renovation project by Birchall & Partners Architects.
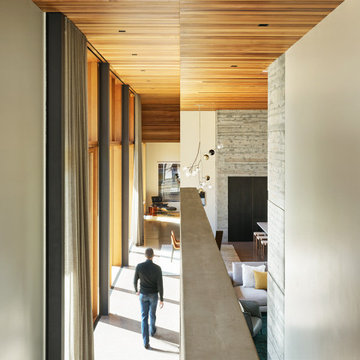
Cedar walls and ceilings convey warmth throughout the Riverbend residence. Board-formed concrete masses bookend the open-plan living area.
Residential architecture and interior design by CLB in Jackson, Wyoming – Bozeman, Montana.

wood slat walls and ceiling, hidden mechanical door,
Cette photo montre un grand couloir tendance en bois avec un mur multicolore, parquet clair, un sol marron et un plafond en bois.
Cette photo montre un grand couloir tendance en bois avec un mur multicolore, parquet clair, un sol marron et un plafond en bois.

Working with repeat clients is always a dream! The had perfect timing right before the pandemic for their vacation home to get out city and relax in the mountains. This modern mountain home is stunning. Check out every custom detail we did throughout the home to make it a unique experience!
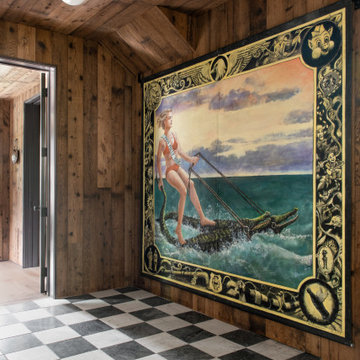
Hallway featuring a large custom artwork piece, antique honed marble flooring and mushroom board walls and ceiling.
Cette image montre un couloir vintage en bois avec un sol en marbre et un plafond en bois.
Cette image montre un couloir vintage en bois avec un sol en marbre et un plafond en bois.

Loft Sitting Area with Built-In Window Seats and Shelves. Custom Wood and Iron Railing, Wood Floors and Ceiling.
Cette image montre un petit couloir chalet avec un mur beige, un sol en bois brun, un sol marron et un plafond en bois.
Cette image montre un petit couloir chalet avec un mur beige, un sol en bois brun, un sol marron et un plafond en bois.

Ensemble de mobiliers et habillages muraux pour un siège professionnel. Cet ensemble est composé d'habillages muraux et plafond en tasseaux chêne huilé avec led intégrées, différents claustras, une banque d'accueil avec inscriptions gravées, une kitchenette, meuble de rangements et divers plateaux.
Les mobiliers sont réalisé en mélaminé blanc et chêne kendal huilé afin de s'assortir au mieux aux tasseaux chêne véritable.

Cette boite en CP boulot lévite au dessus des 3 chambres. L'accès à cette chambre d'amis s'effectue par une porte dissimulée dans la bibliothèque.
Cette image montre un couloir design en bois avec un mur blanc, parquet clair et un plafond en bois.
Cette image montre un couloir design en bois avec un mur blanc, parquet clair et un plafond en bois.

Cette photo montre un couloir tendance avec un mur blanc, parquet clair, un sol beige, poutres apparentes, un plafond voûté et un plafond en bois.
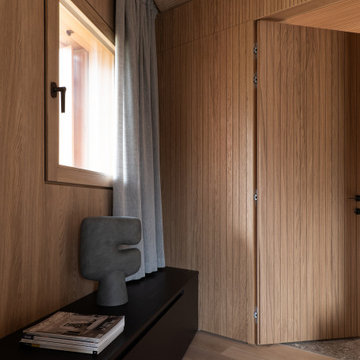
Vista del corridoio
Exemple d'un petit couloir moderne en bois avec un mur marron, un sol en bois brun, un sol marron et un plafond en bois.
Exemple d'un petit couloir moderne en bois avec un mur marron, un sol en bois brun, un sol marron et un plafond en bois.
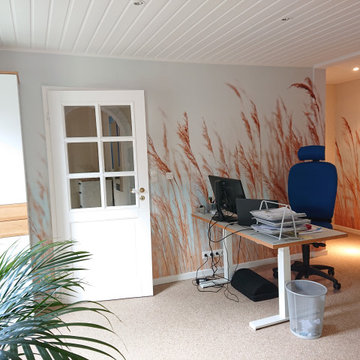
Die Liebe zum Meer sollte sich im Konzept wiederfinden. Die Bauherren haben sich mit Begeisterung für Steinteppich entschieden, den ich ihnen vorgestellt habe. Der Bodenbelag ist durchgängig durch das gesamte Erdgeschoss verlegt worden. Bei Steinteppich entfällt ein Fugenbild, wass kleine Räume größer erscheinen lässt.
Der Homeoffice-Platz verfügt nun über einen Ausblick und ist besser getrennt vom Wohnbereich. Damit fällt das Abschalten nach getaner Arbeit leichter. Optisch vergrößert wird der Raum durch die Bildtapete, die ebenfalls das geliebte Meerthema wieder aufgreift. Vor den Schreibtisch wird noch ein Raumteiler mit Pflanzen platziert.
www.interior-designerin.com

Коридор, входная зона
Idées déco pour un couloir contemporain de taille moyenne avec un mur blanc, sol en stratifié, un sol marron, un plafond en bois et du lambris.
Idées déco pour un couloir contemporain de taille moyenne avec un mur blanc, sol en stratifié, un sol marron, un plafond en bois et du lambris.
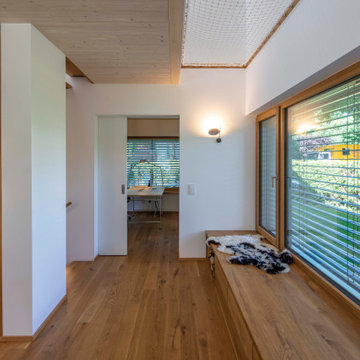
Foto, Michael Voit, Nußdorf
Exemple d'un couloir tendance avec un mur blanc, un sol en bois brun et un plafond en bois.
Exemple d'un couloir tendance avec un mur blanc, un sol en bois brun et un plafond en bois.

Aménagement d'un couloir montagne avec un mur blanc, un sol en bois brun, un sol marron, un plafond voûté et un plafond en bois.
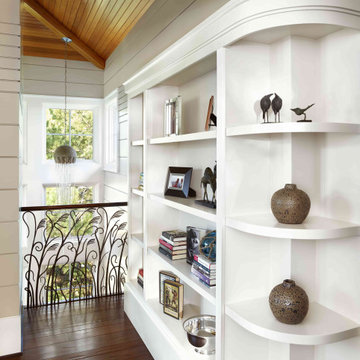
Inspiration pour un couloir marin avec un mur blanc, parquet foncé et un plafond en bois.

Cette photo montre un très grand couloir tendance en bois avec un mur multicolore, un sol gris et un plafond en bois.

Hallway featuring a large custom artwork piece, antique honed marble flooring and mushroom board walls and ceiling.
Cette photo montre un couloir rétro en bois avec un sol en marbre et un plafond en bois.
Cette photo montre un couloir rétro en bois avec un sol en marbre et un plafond en bois.
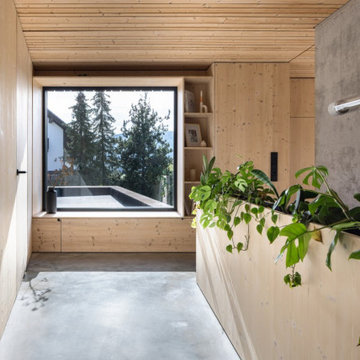
Réalisation d'un couloir minimaliste en bois avec sol en béton ciré, un sol gris et un plafond en bois.
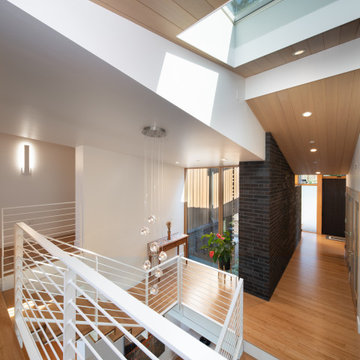
Wingspan’s gull wing roofs are pitched in two directions and become an outflowing of interiors, lending more or less scale to public and private space within. Beyond the dramatic aesthetics, the roof forms serve to lend the right scale to each interior space below while lifting the eye to light and views of water and sky. This concept begins at the big east porch sheltered under a 15-foot cantilevered roof; neighborhood-friendly porch and entry are adjoined by shared home offices that can monitor the front of the home. The entry acts as a glass lantern at night, greeting the visitor; the interiors then gradually expand to the rear of the home, lending views of park, lake and distant city skyline to key interior spaces such as the bedrooms, living-dining-kitchen and family game/media room.
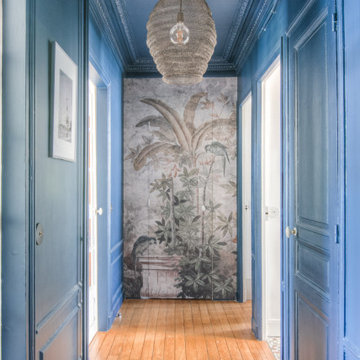
Couloir d'entrée avec pose de papier peint pour dissimuler la porte de la salle de bain.
Inspiration pour un couloir design de taille moyenne avec un mur bleu, parquet foncé, un sol marron, un plafond en bois et du papier peint.
Inspiration pour un couloir design de taille moyenne avec un mur bleu, parquet foncé, un sol marron, un plafond en bois et du papier peint.
Idées déco de couloirs avec un plafond en bois
2