Idées déco de couloirs avec un plafond en bois
Trier par :
Budget
Trier par:Populaires du jour
61 - 80 sur 487 photos
1 sur 2
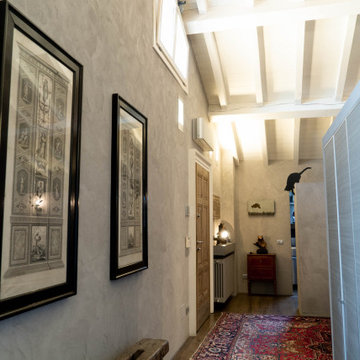
Exemple d'un couloir éclectique de taille moyenne avec un mur gris, parquet foncé, un sol marron et un plafond en bois.
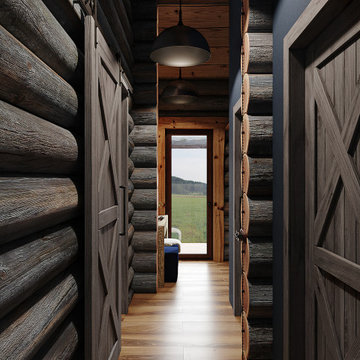
Cette photo montre un couloir montagne en bois de taille moyenne avec un sol en bois brun et un plafond en bois.

Eichler in Marinwood - In conjunction to the porous programmatic kitchen block as a connective element, the walls along the main corridor add to the sense of bringing outside in. The fin wall adjacent to the entry has been detailed to have the siding slip past the glass, while the living, kitchen and dining room are all connected by a walnut veneer feature wall running the length of the house. This wall also echoes the lush surroundings of lucas valley as well as the original mahogany plywood panels used within eichlers.
photo: scott hargis
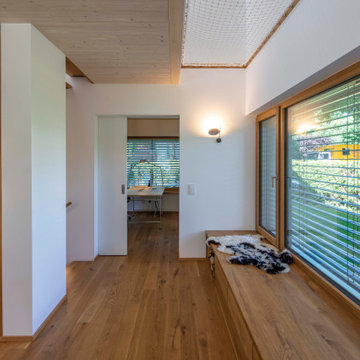
Foto, Michael Voit, Nußdorf
Exemple d'un couloir tendance avec un mur blanc, un sol en bois brun et un plafond en bois.
Exemple d'un couloir tendance avec un mur blanc, un sol en bois brun et un plafond en bois.

This split level contemporary design home is perfect for family and entertaining. Set on a generous 1800m2 landscaped section, boasting 4 bedrooms, a study, 2 bathrooms and a powder room, every detail of this architecturally designed home is finished to the highest standard. A fresh neutral palette connects the interior, with features including: baton ceilings and walls, American Oak entrance steps, double glazed windows and HRV Solar System. Families keen on entertaining enjoy the benefits of two living areas, a well appointed scullery and the al fresco dining area, complete with exterior fire.
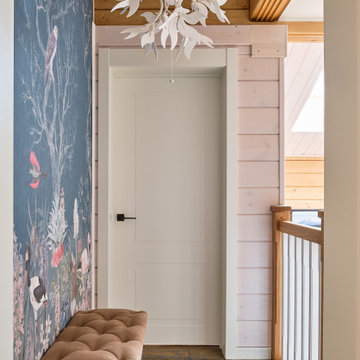
Cette image montre un couloir bohème de taille moyenne avec un mur multicolore, un sol en bois brun, un sol marron, un plafond en lambris de bois et un plafond en bois.
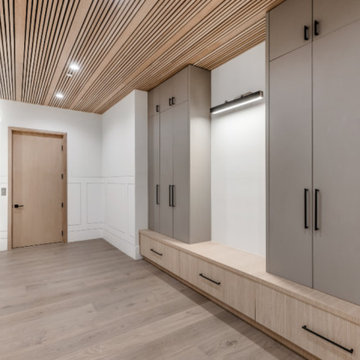
A rare and secluded paradise, the Woodvale Estate is a true modern masterpiece perfect to impress even the most discerning of clientele. At the pinnacle of luxury, this one-of-a-kind new construction features all the modern amenities that one could ever dream of. Situated on an expansive and lush over 35,000 square foot lot with truly unparalleled privacy, this modern estate boasts over 21,000 square feet of meticulously crafted and designer done living space. Behind the hedged, walled, and gated entry find a large motor court leading into the jaw-dropping entryway to this majestic modern marvel. Superlative features include chef's prep kitchen, home theater, professional gym, full spa, hair salon, elevator, temperature-controlled wine storage, 14 car garage that doubles as an event space, outdoor basketball court, and fabulous detached two-story guesthouse. The primary bedroom suite offers a perfectly picturesque escape complete with massive dual walk-in closets, dual spa-like baths, massive outdoor patio, romantic fireplace, and separate private balcony with hot tub. With a truly optimal layout for enjoying the best modern amenities and embracing the California lifestyle, the open floor plan provides spacious living, dining, and family rooms and open entertainer's kitchen with large chef's island, breakfast bar, state-of-the-art appliances, and motorized sliding glass doors for the ultimate enjoyment with ease, class, and sophistication. Enjoy every conceivable amenity and luxury afforded in this truly magnificent and awe-inspiring property that simply put, stands in a class all its own.

Photo by Jenna Peffley
Aménagement d'un couloir éclectique avec un mur blanc, un sol en bois brun et un plafond en bois.
Aménagement d'un couloir éclectique avec un mur blanc, un sol en bois brun et un plafond en bois.
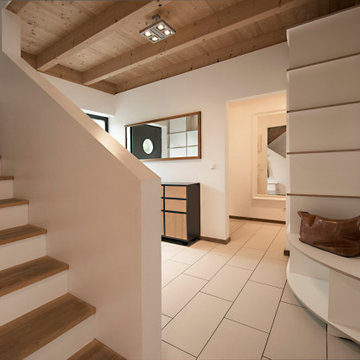
Interior Design: freudenspiel by Elisabeth Zola;
Fotos: Zolaproduction
Stauraummöbel für den Flur - individuelle Anfertigung.
Cette image montre un couloir design de taille moyenne avec un mur blanc, un sol en carrelage de porcelaine, un sol gris et un plafond en bois.
Cette image montre un couloir design de taille moyenne avec un mur blanc, un sol en carrelage de porcelaine, un sol gris et un plafond en bois.
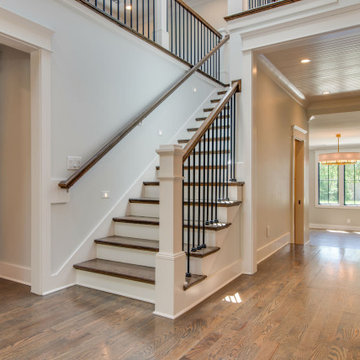
Idée de décoration pour un couloir tradition de taille moyenne avec un mur blanc, un sol en bois brun et un plafond en bois.
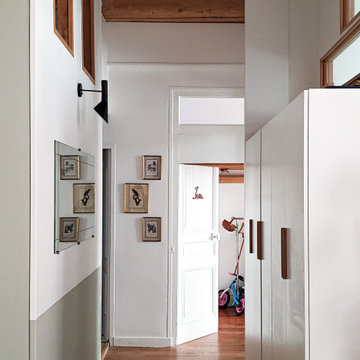
Cette photo montre un couloir tendance de taille moyenne avec un mur vert, un sol en bois brun, un sol marron et un plafond en bois.

Ein großzügiger Eingangsbereich mit ausreichend Stauraum heißt die Bewohner des Hauses und ihre Gäste herzlich willkommen. Der Eingangsbereich ist in grau-beige Tönen gehalten. Im Bereich des Windfangs sind Steinfliesen mit getrommelten Kanten verlegt, die in den Vinylboden übergehen, der im restlichen Wohnraum verlegt ist.
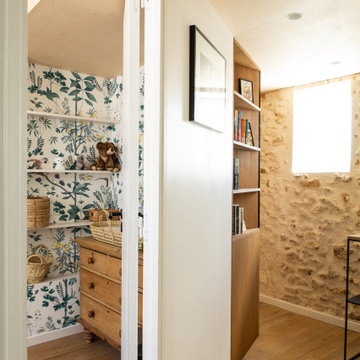
Cette boite en CP boulot lévite au dessus des 3 chambres. L'accès à cette chambre d'amis s'effectue par une porte dissimulée dans la bibliothèque.
Inspiration pour un couloir design en bois avec un mur blanc, parquet clair et un plafond en bois.
Inspiration pour un couloir design en bois avec un mur blanc, parquet clair et un plafond en bois.
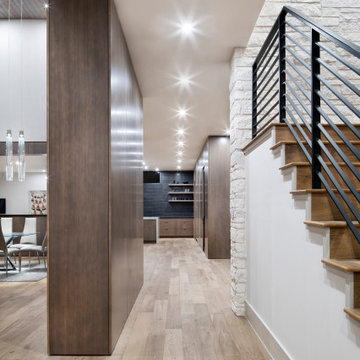
Exemple d'un grand couloir moderne avec un mur blanc, un sol en bois brun, un sol marron, un plafond en bois et du lambris.
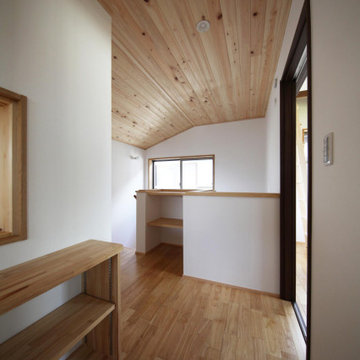
Réalisation d'un couloir asiatique de taille moyenne avec un mur blanc, un sol en bois brun, un sol orange et un plafond en bois.
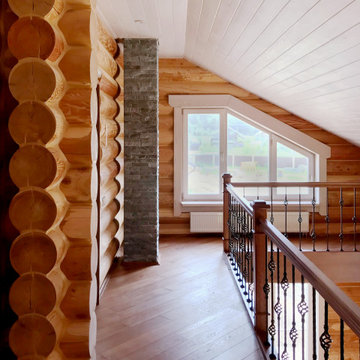
Idées déco pour un grand couloir classique en bois avec un mur marron, un sol en bois brun, un sol marron et un plafond en bois.
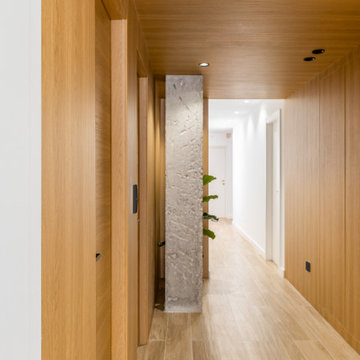
Idée de décoration pour un couloir méditerranéen en bois de taille moyenne avec un mur marron, parquet clair et un plafond en bois.
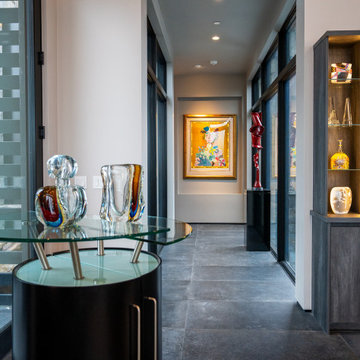
Kasia Karska Design is a design-build firm located in the heart of the Vail Valley and Colorado Rocky Mountains. The design and build process should feel effortless and enjoyable. Our strengths at KKD lie in our comprehensive approach. We understand that when our clients look for someone to design and build their dream home, there are many options for them to choose from.
With nearly 25 years of experience, we understand the key factors that create a successful building project.
-Seamless Service – we handle both the design and construction in-house
-Constant Communication in all phases of the design and build
-A unique home that is a perfect reflection of you
-In-depth understanding of your requirements
-Multi-faceted approach with additional studies in the traditions of Vaastu Shastra and Feng Shui Eastern design principles
Because each home is entirely tailored to the individual client, they are all one-of-a-kind and entirely unique. We get to know our clients well and encourage them to be an active part of the design process in order to build their custom home. One driving factor as to why our clients seek us out is the fact that we handle all phases of the home design and build. There is no challenge too big because we have the tools and the motivation to build your custom home. At Kasia Karska Design, we focus on the details; and, being a women-run business gives us the advantage of being empathetic throughout the entire process. Thanks to our approach, many clients have trusted us with the design and build of their homes.
If you’re ready to build a home that’s unique to your lifestyle, goals, and vision, Kasia Karska Design’s doors are always open. We look forward to helping you design and build the home of your dreams, your own personal sanctuary.
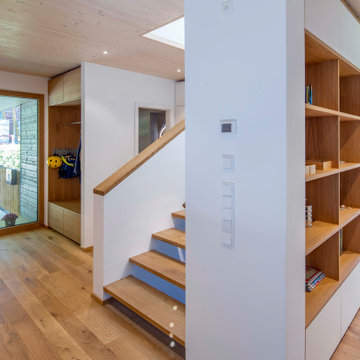
Foto, Michael Voit, Nußdorf
Aménagement d'un couloir contemporain avec un mur blanc, un sol en bois brun et un plafond en bois.
Aménagement d'un couloir contemporain avec un mur blanc, un sol en bois brun et un plafond en bois.

The hallway of this modern home’s master suite is wrapped in honey stained alder. A sliding barn door separates the hallway from the master bath while oak flooring leads the way to the master bedroom. Quarter turned alder panels line one wall and provide functional yet hidden storage. Providing pleasing contrast with the warm woods, is a single wall painted soft ivory.
Idées déco de couloirs avec un plafond en bois
4