Idées déco de couloirs avec un plafond en bois
Trier par :
Budget
Trier par:Populaires du jour
1 - 20 sur 88 photos
1 sur 3

Réalisation d'un grand couloir design en bois avec parquet clair et un plafond en bois.

Entry hall view looking out front window wall which reinforce the horizontal lines of the home. Stained concrete floor with triangular grid on a 4' module. Exterior stone is also brought on the inside. Glimpse of kitchen is on the left side of photo.

Working with repeat clients is always a dream! The had perfect timing right before the pandemic for their vacation home to get out city and relax in the mountains. This modern mountain home is stunning. Check out every custom detail we did throughout the home to make it a unique experience!
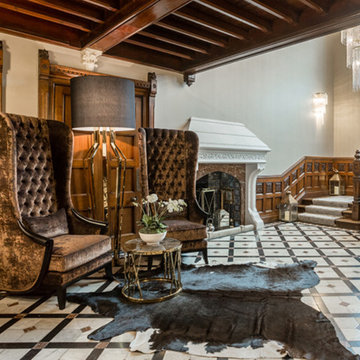
60 St. Mary’s Lane, Upminster
Creating a streamlined and contemporary design utilising a neutral colour scheme.
Ultimately this new development was about creating 5 luxury apartments, all with unique features. The aim was to enhance local surroundings and to create a luxury building, both inside and out.
Our involvement began at the planning stage, throughout construction to completion. Our intention was to create a space with a cool contemporary yet classic interior, looking at the bigger picture as well as the finer design details. The calming muted colour palette combines with natural light to create an inviting and useable interior, enhancing the feeling of serenity and space and creating a seamless flow of rooms more conducive to the modern lifestyle.
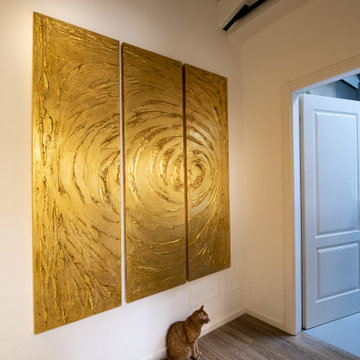
grande importanza riveste l'arte in ogni ambiente ben curato anche nei particolari. Sulla parete un trittico di FABIO SPAGNESI, artista fiorentino
Cette image montre un couloir de taille moyenne avec parquet peint et un plafond en bois.
Cette image montre un couloir de taille moyenne avec parquet peint et un plafond en bois.

Vista del corridoio
Idée de décoration pour un petit couloir minimaliste en bois avec un mur marron, un sol en bois brun, un sol marron et un plafond en bois.
Idée de décoration pour un petit couloir minimaliste en bois avec un mur marron, un sol en bois brun, un sol marron et un plafond en bois.
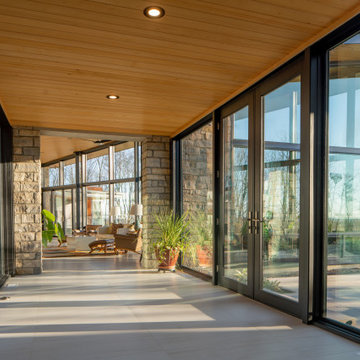
Windowed hallway
Idées déco pour un couloir contemporain de taille moyenne avec un sol en carrelage de céramique, un sol beige et un plafond en bois.
Idées déco pour un couloir contemporain de taille moyenne avec un sol en carrelage de céramique, un sol beige et un plafond en bois.
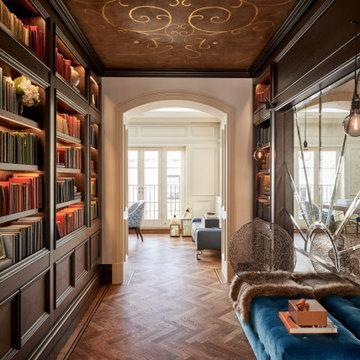
Réalisation d'un grand couloir tradition avec un mur marron, un sol en bois brun, un sol marron et un plafond en bois.

Eichler in Marinwood - In conjunction to the porous programmatic kitchen block as a connective element, the walls along the main corridor add to the sense of bringing outside in. The fin wall adjacent to the entry has been detailed to have the siding slip past the glass, while the living, kitchen and dining room are all connected by a walnut veneer feature wall running the length of the house. This wall also echoes the lush surroundings of lucas valley as well as the original mahogany plywood panels used within eichlers.
photo: scott hargis

Ein großzügiger Eingangsbereich mit ausreichend Stauraum heißt die Bewohner des Hauses und ihre Gäste herzlich willkommen. Der Eingangsbereich ist in grau-beige Tönen gehalten. Im Bereich des Windfangs sind Steinfliesen mit getrommelten Kanten verlegt, die in den Vinylboden übergehen, der im restlichen Wohnraum verlegt ist.
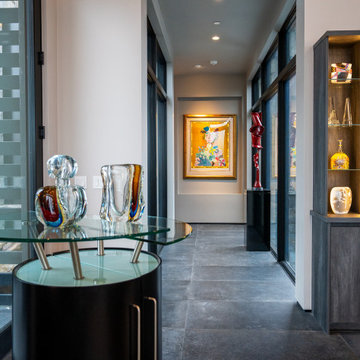
Kasia Karska Design is a design-build firm located in the heart of the Vail Valley and Colorado Rocky Mountains. The design and build process should feel effortless and enjoyable. Our strengths at KKD lie in our comprehensive approach. We understand that when our clients look for someone to design and build their dream home, there are many options for them to choose from.
With nearly 25 years of experience, we understand the key factors that create a successful building project.
-Seamless Service – we handle both the design and construction in-house
-Constant Communication in all phases of the design and build
-A unique home that is a perfect reflection of you
-In-depth understanding of your requirements
-Multi-faceted approach with additional studies in the traditions of Vaastu Shastra and Feng Shui Eastern design principles
Because each home is entirely tailored to the individual client, they are all one-of-a-kind and entirely unique. We get to know our clients well and encourage them to be an active part of the design process in order to build their custom home. One driving factor as to why our clients seek us out is the fact that we handle all phases of the home design and build. There is no challenge too big because we have the tools and the motivation to build your custom home. At Kasia Karska Design, we focus on the details; and, being a women-run business gives us the advantage of being empathetic throughout the entire process. Thanks to our approach, many clients have trusted us with the design and build of their homes.
If you’re ready to build a home that’s unique to your lifestyle, goals, and vision, Kasia Karska Design’s doors are always open. We look forward to helping you design and build the home of your dreams, your own personal sanctuary.

The hallway of this modern home’s master suite is wrapped in honey stained alder. A sliding barn door separates the hallway from the master bath while oak flooring leads the way to the master bedroom. Quarter turned alder panels line one wall and provide functional yet hidden storage. Providing pleasing contrast with the warm woods, is a single wall painted soft ivory.
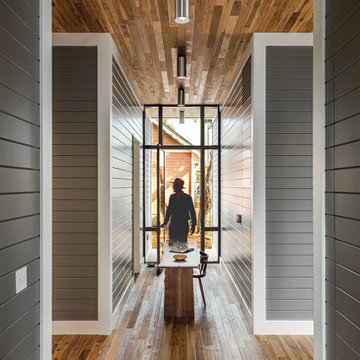
A Dog-Trot is a vernacular Texan architecture, where a central passage, the "Trot", separates two cabins. When researching this project, it was found that the original cottage was this type of structure. Here, this vernacular form is given a contemporary intervention, where four "cabins" containing bedrooms, kitchen, and living room are separated by two intersecting "trots". This treatment is emphasized by the material palette: shiplap walls match the exterior treatment of the house, while floors and ceilings create a continuous surface between inside and out.
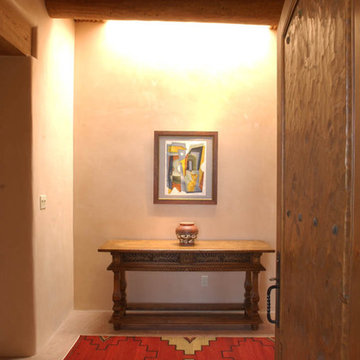
Cette photo montre un grand couloir sud-ouest américain avec un mur beige, un sol en carrelage de porcelaine, un sol gris, poutres apparentes et un plafond en bois.
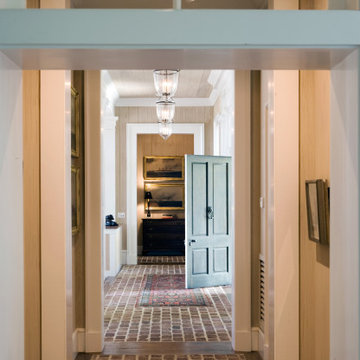
Gallery hall on either side of front entry.
Inspiration pour un couloir traditionnel en bois de taille moyenne avec un mur beige, un sol en brique et un plafond en bois.
Inspiration pour un couloir traditionnel en bois de taille moyenne avec un mur beige, un sol en brique et un plafond en bois.
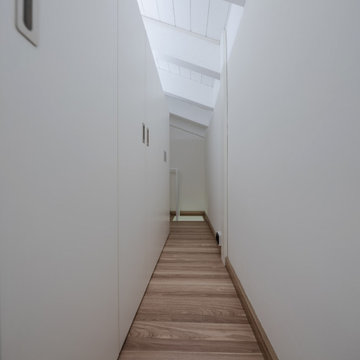
Armadiature nella parte alta del corridoio.
Foto di Simone Marulli
Idées déco pour un petit couloir scandinave avec un mur blanc, sol en stratifié, un sol marron et un plafond en bois.
Idées déco pour un petit couloir scandinave avec un mur blanc, sol en stratifié, un sol marron et un plafond en bois.
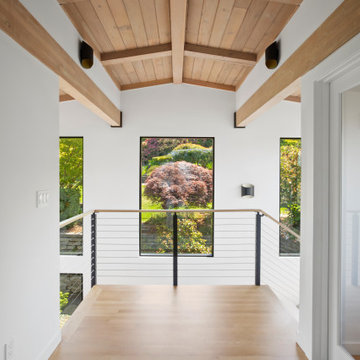
This aesthetically pleasing hallway leads from the master bedroom to the foyer, making for a grand entrance every day.
Idée de décoration pour un couloir vintage avec un mur blanc, parquet clair et un plafond en bois.
Idée de décoration pour un couloir vintage avec un mur blanc, parquet clair et un plafond en bois.
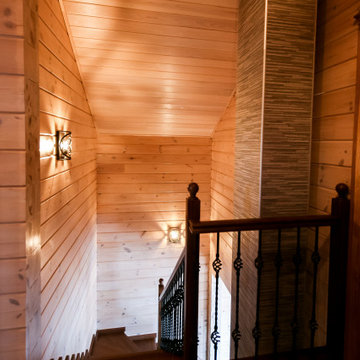
Réalisation d'un couloir design de taille moyenne avec un mur beige, un sol en bois brun, un sol marron et un plafond en bois.
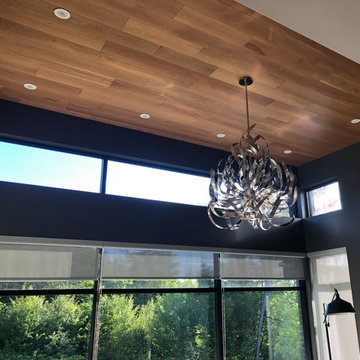
Idées déco pour un couloir contemporain de taille moyenne avec un mur noir et un plafond en bois.
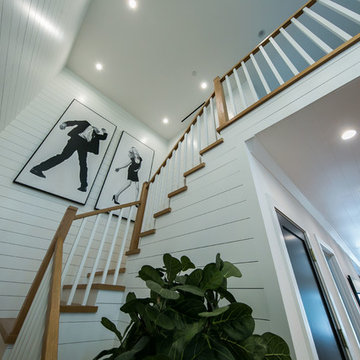
Complete home remodeling. Two-story home in Los Angeles completely renovated indoor and outdoor.
Idée de décoration pour un grand couloir minimaliste avec un mur blanc, un sol en carrelage de porcelaine, un sol beige et un plafond en bois.
Idée de décoration pour un grand couloir minimaliste avec un mur blanc, un sol en carrelage de porcelaine, un sol beige et un plafond en bois.
Idées déco de couloirs avec un plafond en bois
1