Idées déco de couloirs avec un plafond en lambris de bois et du papier peint
Trier par :
Budget
Trier par:Populaires du jour
1 - 20 sur 21 photos
1 sur 3
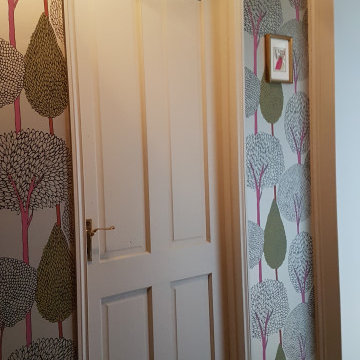
Idée de décoration pour un couloir tradition de taille moyenne avec un mur beige, un sol en bois brun, un plafond en lambris de bois et du papier peint.
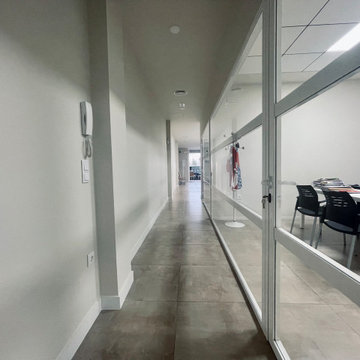
Zona de pasillo oficinas.
Cette photo montre un grand couloir tendance avec un mur beige, un sol en terrazzo, un sol gris, un plafond en lambris de bois et du papier peint.
Cette photo montre un grand couloir tendance avec un mur beige, un sol en terrazzo, un sol gris, un plafond en lambris de bois et du papier peint.
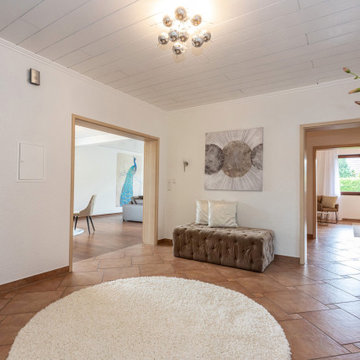
Der Flur gestaltet sich großzügig und freundlich.
Inspiration pour un grand couloir design avec un mur blanc, un sol marron, un plafond en lambris de bois et du papier peint.
Inspiration pour un grand couloir design avec un mur blanc, un sol marron, un plafond en lambris de bois et du papier peint.
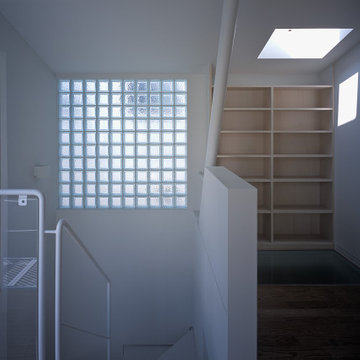
3階のライブラリーコーナー
Idées déco pour un couloir contemporain de taille moyenne avec un mur blanc, un sol en bois brun, un sol marron, un plafond en lambris de bois et du papier peint.
Idées déco pour un couloir contemporain de taille moyenne avec un mur blanc, un sol en bois brun, un sol marron, un plafond en lambris de bois et du papier peint.
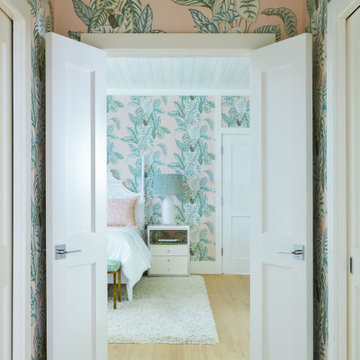
Inspiration pour un couloir marin avec parquet clair, un plafond en lambris de bois et du papier peint.
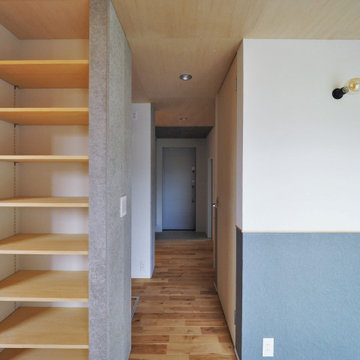
Exemple d'un petit couloir scandinave avec un mur blanc, un sol en bois brun, un plafond en lambris de bois et du papier peint.
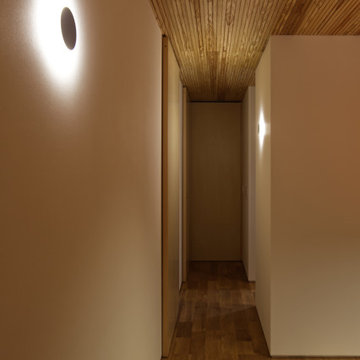
photo(c) zeal architects
Idée de décoration pour un couloir minimaliste avec un mur blanc, un sol en bois brun, un sol marron, un plafond en lambris de bois et du papier peint.
Idée de décoration pour un couloir minimaliste avec un mur blanc, un sol en bois brun, un sol marron, un plafond en lambris de bois et du papier peint.
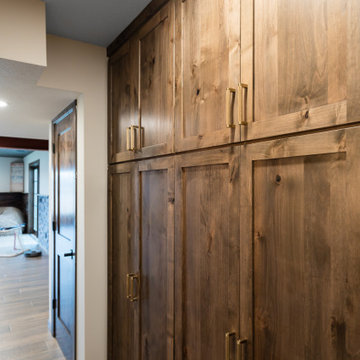
When our long-time VIP clients let us know they were ready to finish the basement that was a part of our original addition we were jazzed, and for a few reasons.
One, they have complete trust in us and never shy away from any of our crazy ideas, and two they wanted the space to feel like local restaurant Brick & Bourbon with moody vibes, lots of wooden accents, and statement lighting.
They had a couple more requests, which we implemented such as a movie theater room with theater seating, completely tiled guest bathroom that could be "hosed down if necessary," ceiling features, drink rails, unexpected storage door, and wet bar that really is more of a kitchenette.
So, not a small list to tackle.
Alongside Tschida Construction we made all these things happen.
Photographer- Chris Holden Photos
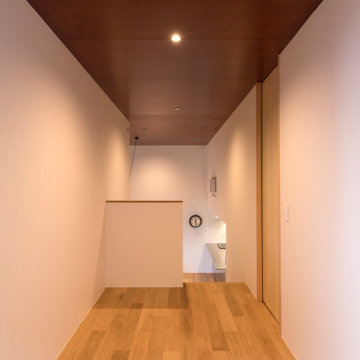
Idées déco pour un couloir rétro de taille moyenne avec un mur blanc, un sol en contreplaqué, un sol marron, un plafond en lambris de bois et du papier peint.
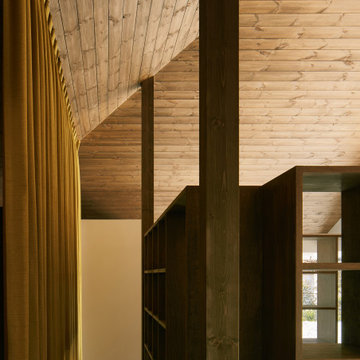
(C) Forward Stroke Inc.
Idée de décoration pour un petit couloir minimaliste avec un mur blanc, un sol en contreplaqué, un sol marron, un plafond en lambris de bois et du papier peint.
Idée de décoration pour un petit couloir minimaliste avec un mur blanc, un sol en contreplaqué, un sol marron, un plafond en lambris de bois et du papier peint.
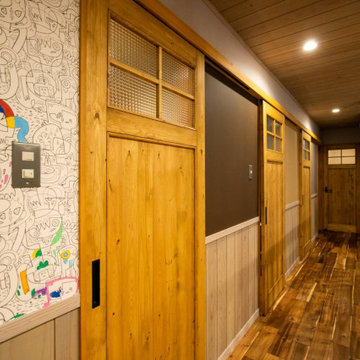
廊下に寝室が並ぶ
Cette image montre un couloir design de taille moyenne avec un mur multicolore, un sol en bois brun, un plafond en lambris de bois et du papier peint.
Cette image montre un couloir design de taille moyenne avec un mur multicolore, un sol en bois brun, un plafond en lambris de bois et du papier peint.
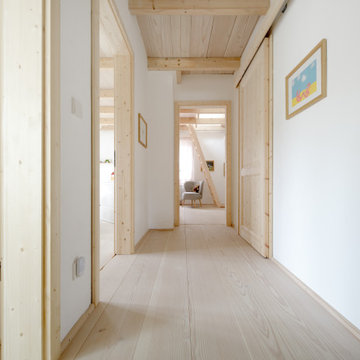
Ein Flur wirkt durch raumlange Massivholzdielen noch länger und breiter. Die hier verlegten Douglasie Dielen sind etwa 6 m lang und 30 cm breit.
Réalisation d'un couloir nordique de taille moyenne avec un mur blanc, parquet clair, un sol blanc, un plafond en lambris de bois et du papier peint.
Réalisation d'un couloir nordique de taille moyenne avec un mur blanc, parquet clair, un sol blanc, un plafond en lambris de bois et du papier peint.
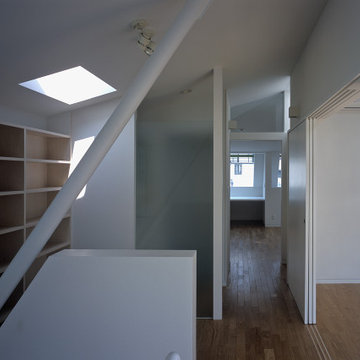
3階の廊下。手前左がライブラリーコーナー
Exemple d'un couloir tendance de taille moyenne avec un mur blanc, un sol en bois brun, un sol marron, un plafond en lambris de bois et du papier peint.
Exemple d'un couloir tendance de taille moyenne avec un mur blanc, un sol en bois brun, un sol marron, un plafond en lambris de bois et du papier peint.
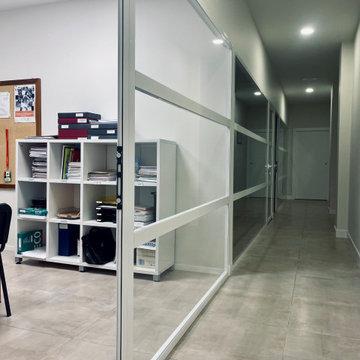
Zona de pasillo de oficinas.
Inspiration pour un grand couloir design avec un mur beige, un sol en terrazzo, un sol gris, un plafond en lambris de bois et du papier peint.
Inspiration pour un grand couloir design avec un mur beige, un sol en terrazzo, un sol gris, un plafond en lambris de bois et du papier peint.
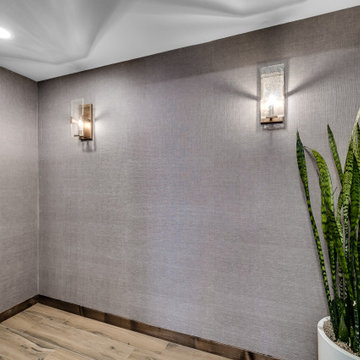
When our long-time VIP clients let us know they were ready to finish the basement that was a part of our original addition we were jazzed, and for a few reasons.
One, they have complete trust in us and never shy away from any of our crazy ideas, and two they wanted the space to feel like local restaurant Brick & Bourbon with moody vibes, lots of wooden accents, and statement lighting.
They had a couple more requests, which we implemented such as a movie theater room with theater seating, completely tiled guest bathroom that could be "hosed down if necessary," ceiling features, drink rails, unexpected storage door, and wet bar that really is more of a kitchenette.
So, not a small list to tackle.
Alongside Tschida Construction we made all these things happen.
Photographer- Chris Holden Photos
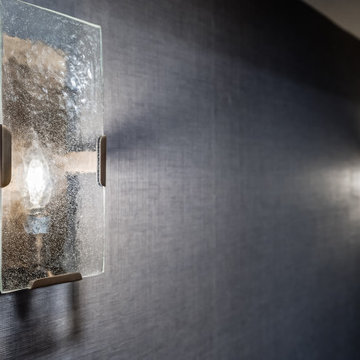
When our long-time VIP clients let us know they were ready to finish the basement that was a part of our original addition we were jazzed, and for a few reasons.
One, they have complete trust in us and never shy away from any of our crazy ideas, and two they wanted the space to feel like local restaurant Brick & Bourbon with moody vibes, lots of wooden accents, and statement lighting.
They had a couple more requests, which we implemented such as a movie theater room with theater seating, completely tiled guest bathroom that could be "hosed down if necessary," ceiling features, drink rails, unexpected storage door, and wet bar that really is more of a kitchenette.
So, not a small list to tackle.
Alongside Tschida Construction we made all these things happen.
Photographer- Chris Holden Photos
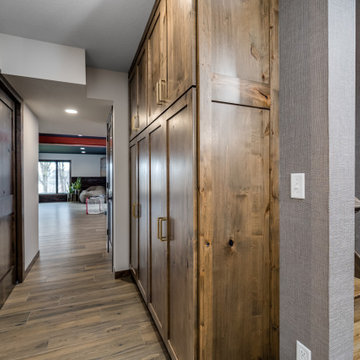
When our long-time VIP clients let us know they were ready to finish the basement that was a part of our original addition we were jazzed, and for a few reasons.
One, they have complete trust in us and never shy away from any of our crazy ideas, and two they wanted the space to feel like local restaurant Brick & Bourbon with moody vibes, lots of wooden accents, and statement lighting.
They had a couple more requests, which we implemented such as a movie theater room with theater seating, completely tiled guest bathroom that could be "hosed down if necessary," ceiling features, drink rails, unexpected storage door, and wet bar that really is more of a kitchenette.
So, not a small list to tackle.
Alongside Tschida Construction we made all these things happen.
Photographer- Chris Holden Photos
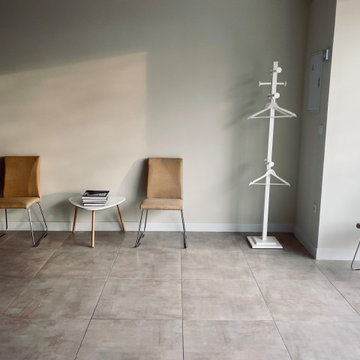
Zona de recibiduor oficinas.
Idées déco pour un grand couloir contemporain avec un mur beige, un sol en terrazzo, un sol gris, un plafond en lambris de bois et du papier peint.
Idées déco pour un grand couloir contemporain avec un mur beige, un sol en terrazzo, un sol gris, un plafond en lambris de bois et du papier peint.
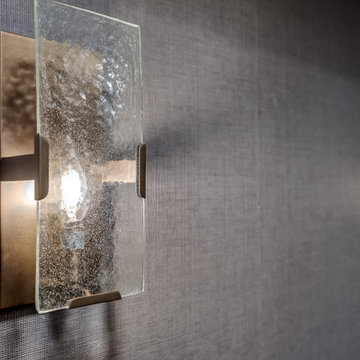
When our long-time VIP clients let us know they were ready to finish the basement that was a part of our original addition we were jazzed, and for a few reasons.
One, they have complete trust in us and never shy away from any of our crazy ideas, and two they wanted the space to feel like local restaurant Brick & Bourbon with moody vibes, lots of wooden accents, and statement lighting.
They had a couple more requests, which we implemented such as a movie theater room with theater seating, completely tiled guest bathroom that could be "hosed down if necessary," ceiling features, drink rails, unexpected storage door, and wet bar that really is more of a kitchenette.
So, not a small list to tackle.
Alongside Tschida Construction we made all these things happen.
Photographer- Chris Holden Photos
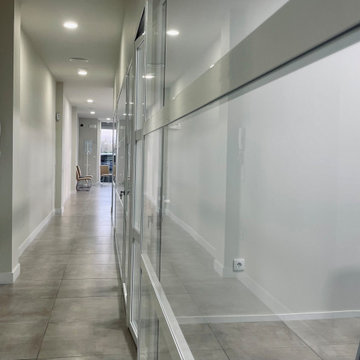
Zona de pasillos de oficinas.
Cette image montre un grand couloir design avec un mur beige, un sol en terrazzo, un sol gris, un plafond en lambris de bois et du papier peint.
Cette image montre un grand couloir design avec un mur beige, un sol en terrazzo, un sol gris, un plafond en lambris de bois et du papier peint.
Idées déco de couloirs avec un plafond en lambris de bois et du papier peint
1