Idées déco de couloirs avec un plafond en lambris de bois
Trier par :
Budget
Trier par:Populaires du jour
61 - 80 sur 202 photos
1 sur 2
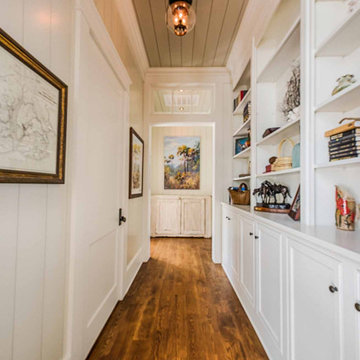
Shiplap walls and ceiling, white oak hardwood flooring, custom built-ins.
Aménagement d'un couloir avec un mur beige, parquet foncé, un sol marron, un plafond en lambris de bois et du lambris de bois.
Aménagement d'un couloir avec un mur beige, parquet foncé, un sol marron, un plafond en lambris de bois et du lambris de bois.

Upon Completion
Prepared and Covered all Flooring
Patched all cracks, nail holes, dents, and dings
Sanded and Spot Primed Patches
Painted all Ceilings using Benjamin Moore MHB
Painted all Walls in two (2) coats per-customer color using Benjamin Moore Regal (Matte Finish)
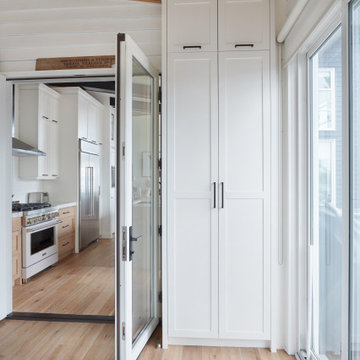
In the hallway off the kitchen, there is more custom cabinetry showing off white cabinets. This custom cabinetry is crafted from rift white oak and maple wood accompanied by black hardware.
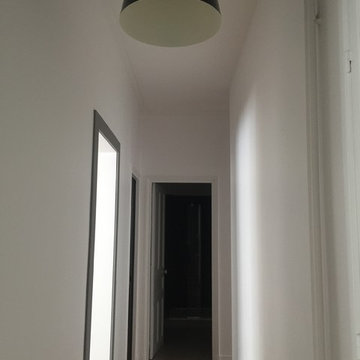
Karine PEREZ
http://www.karineperez.com
Exemple d'un couloir tendance de taille moyenne avec un mur blanc, parquet foncé, un sol bleu, un plafond en lambris de bois et boiseries.
Exemple d'un couloir tendance de taille moyenne avec un mur blanc, parquet foncé, un sol bleu, un plafond en lambris de bois et boiseries.
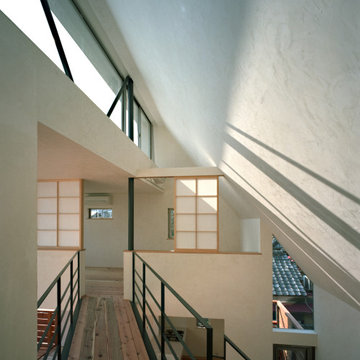
Idées déco pour un couloir moderne avec un mur blanc, un sol en bois brun, un sol marron, un plafond en lambris de bois et du lambris de bois.
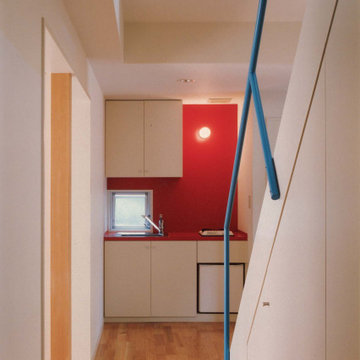
Cette image montre un petit couloir minimaliste avec un mur rouge, parquet clair, un plafond en lambris de bois et du lambris de bois.
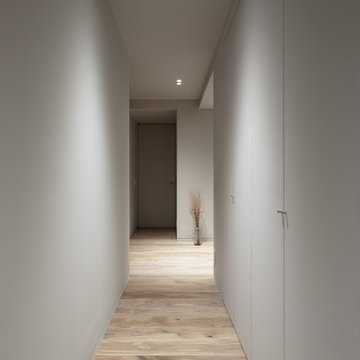
本計画は名古屋市の歴史ある閑静な住宅街にあるマンションのリノベーションのプロジェクトで、夫婦と子ども一人の3人家族のための住宅である。
設計時の要望は大きく2つあり、ダイニングとキッチンが豊かでゆとりある空間にしたいということと、物は基本的には表に見せたくないということであった。
インテリアの基本構成は床をオーク無垢材のフローリング、壁・天井は塗装仕上げとし、その壁の随所に床から天井までいっぱいのオーク無垢材の小幅板が現れる。LDKのある主室は黒いタイルの床に、壁・天井は寒水入りの漆喰塗り、出入口や家具扉のある長手一面をオーク無垢材が7m以上連続する壁とし、キッチン側の壁はワークトップに合わせて御影石としており、各面に異素材が対峙する。洗面室、浴室は壁床をモノトーンの磁器質タイルで統一し、ミニマルで洗練されたイメージとしている。

真っ暗だった廊下へ、階段を介して光が届くようになりました。
玄関前のスペースを広げてワークスペースとしました(写真左側)。
正面突き当り、猫階段のある青い壁は2階まで繋がります。
(写真 傍島利浩)
Exemple d'un petit couloir moderne avec un mur blanc, un sol en liège, un sol marron, un plafond en lambris de bois et du lambris de bois.
Exemple d'un petit couloir moderne avec un mur blanc, un sol en liège, un sol marron, un plafond en lambris de bois et du lambris de bois.
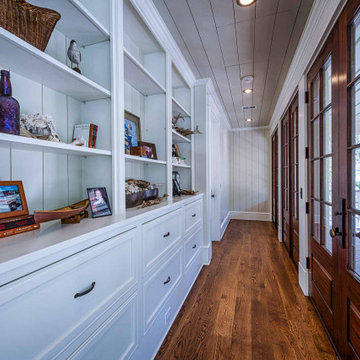
Shiplap walls and ceiling, white oak hardwood flooring, custom built-ins.
Réalisation d'un couloir avec un mur beige, parquet foncé, un sol marron, un plafond en lambris de bois et du lambris de bois.
Réalisation d'un couloir avec un mur beige, parquet foncé, un sol marron, un plafond en lambris de bois et du lambris de bois.
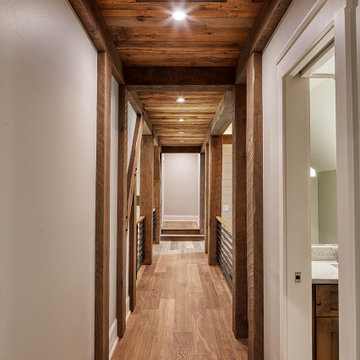
Massive White Oak timbers offer their support to upper level breezeway on this post & beam structure. Reclaimed Hemlock, dryed, brushed & milled into shiplap provided the perfect ceiling treatment to the hallways. Painted shiplap grace the walls and wide plank Oak flooring showcases a few of the clients selections.
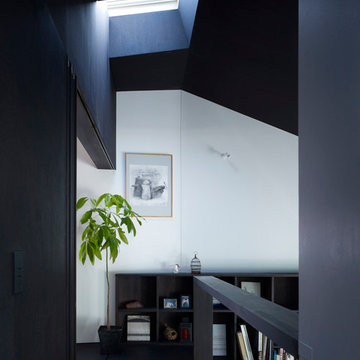
(C) Forward Stroke Inc.
Aménagement d'un couloir moderne de taille moyenne avec un mur blanc, un sol marron et un plafond en lambris de bois.
Aménagement d'un couloir moderne de taille moyenne avec un mur blanc, un sol marron et un plafond en lambris de bois.
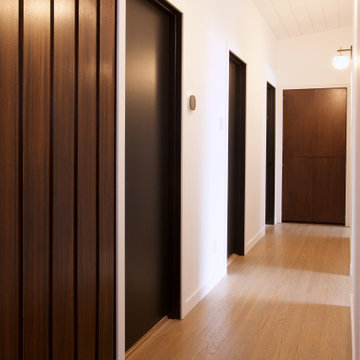
Réalisation d'un couloir vintage avec parquet clair et un plafond en lambris de bois.
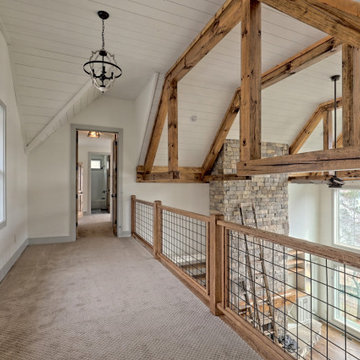
This large custom Farmhouse style home features Hardie board & batten siding, cultured stone, arched, double front door, custom cabinetry, and stained accents throughout.
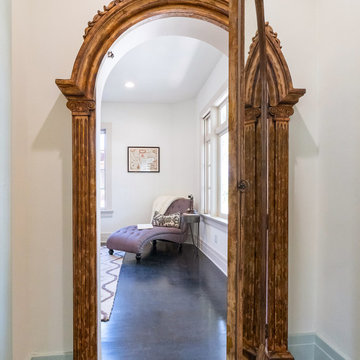
Réalisation d'un petit couloir craftsman avec un mur blanc, parquet foncé, un sol noir et un plafond en lambris de bois.
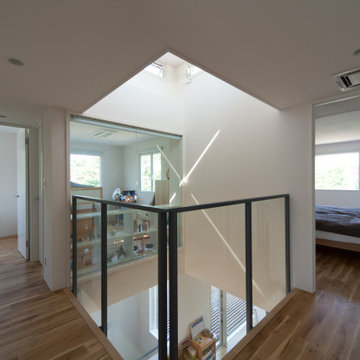
Idée de décoration pour un couloir minimaliste avec un mur blanc, un sol en bois brun, un sol marron, un plafond en lambris de bois et du lambris de bois.
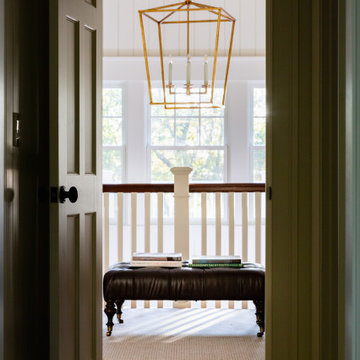
Cette photo montre un couloir bord de mer avec un sol en bois brun, un sol marron et un plafond en lambris de bois.
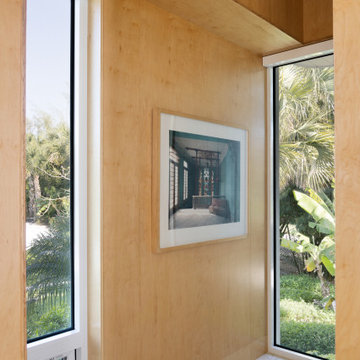
Parc Fermé is an area at an F1 race track where cars are parked for display for onlookers.
Our project, Parc Fermé was designed and built for our previous client (see Bay Shore) who wanted to build a guest house and house his most recent retired race cars. The roof shape is inspired by his favorite turns at his favorite race track. Race fans may recognize it.
The space features a kitchenette, a full bath, a murphy bed, a trophy case, and the coolest Big Green Egg grill space you have ever seen. It was located on Sarasota Bay.
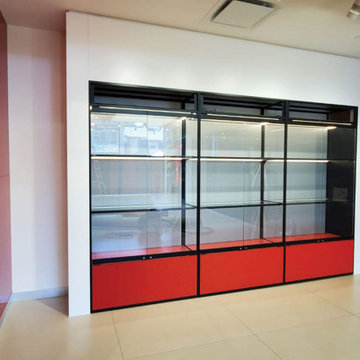
Custom display cabinet for downtown Toronto Ferrari showroom.
Cette photo montre un grand couloir moderne avec un mur gris, un sol en carrelage de céramique, un sol beige et un plafond en lambris de bois.
Cette photo montre un grand couloir moderne avec un mur gris, un sol en carrelage de céramique, un sol beige et un plafond en lambris de bois.
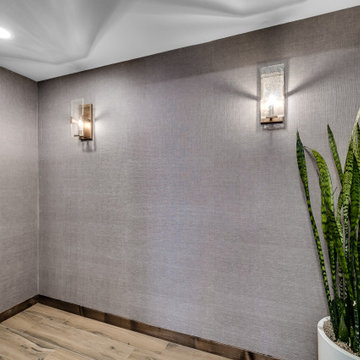
When our long-time VIP clients let us know they were ready to finish the basement that was a part of our original addition we were jazzed, and for a few reasons.
One, they have complete trust in us and never shy away from any of our crazy ideas, and two they wanted the space to feel like local restaurant Brick & Bourbon with moody vibes, lots of wooden accents, and statement lighting.
They had a couple more requests, which we implemented such as a movie theater room with theater seating, completely tiled guest bathroom that could be "hosed down if necessary," ceiling features, drink rails, unexpected storage door, and wet bar that really is more of a kitchenette.
So, not a small list to tackle.
Alongside Tschida Construction we made all these things happen.
Photographer- Chris Holden Photos
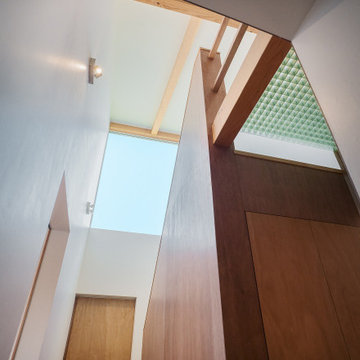
Idées déco pour un petit couloir contemporain avec un mur blanc, un sol en bois brun, un sol beige, un plafond en lambris de bois et du lambris de bois.
Idées déco de couloirs avec un plafond en lambris de bois
4