Idées déco de couloirs avec un plafond en lambris de bois
Trier par :
Budget
Trier par:Populaires du jour
121 - 140 sur 202 photos
1 sur 2
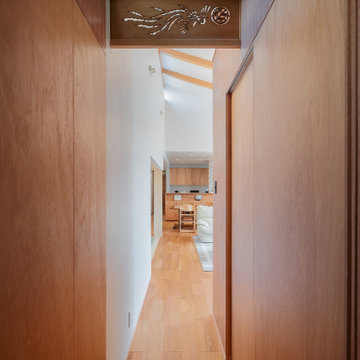
Cette photo montre un petit couloir tendance avec un mur blanc, un sol en bois brun, un sol beige, un plafond en lambris de bois et du lambris de bois.
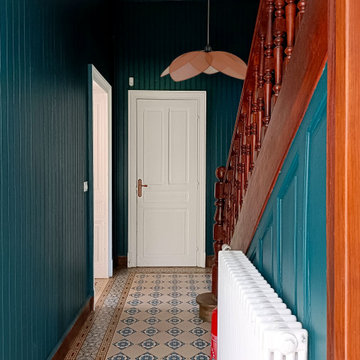
Coup de propre dans la cage d'escalier avec mise en couleur des murs de lambris existant
Cette photo montre un couloir nature avec un sol en carrelage de céramique, un plafond en lambris de bois et du lambris.
Cette photo montre un couloir nature avec un sol en carrelage de céramique, un plafond en lambris de bois et du lambris.
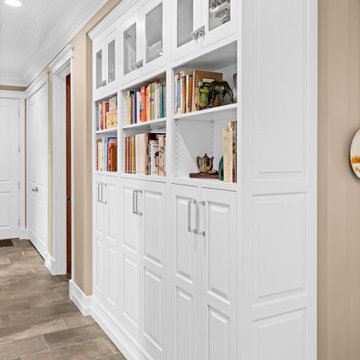
The entry from the garage is not always the showstopper space to remodel, but it made sense to improve upon these areas while we were upgrading the nearby kitchen, powder bathroom and dog room. Built-in cabinetry replaced a catch-all business center, providing organization and hiding away any clutter. At the top were glass cabinets highlighting pieces collected from their travels. The entry closet was located just upon entry from the garage, but could be a challenge to get full use of it given the garage entry door and closet door were right next to each other. Beautiful new doors with special European hinges now allow the couple to access the full closet space since the doors can be opened to 90 degrees and slide inward on each side. Small design changes like these can have a huge impact on daily use, and this was one of those locations where quality design really made a difference.
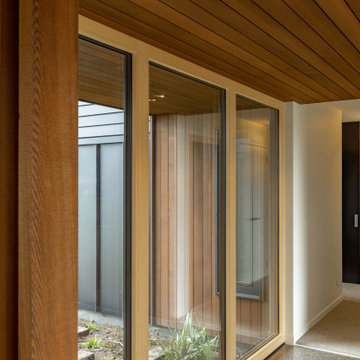
Idée de décoration pour un couloir chalet de taille moyenne avec un mur blanc, moquette, un sol beige et un plafond en lambris de bois.
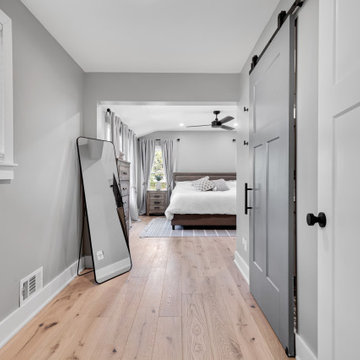
New primary bedroom as part of the 2-story addition
Exemple d'un couloir chic avec un plafond en lambris de bois.
Exemple d'un couloir chic avec un plafond en lambris de bois.
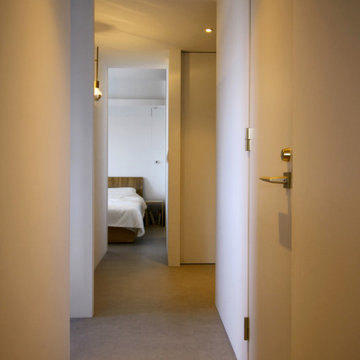
Idées déco pour un petit couloir scandinave avec un mur blanc, un sol en carrelage de porcelaine, un sol gris, un plafond en lambris de bois et du lambris de bois.
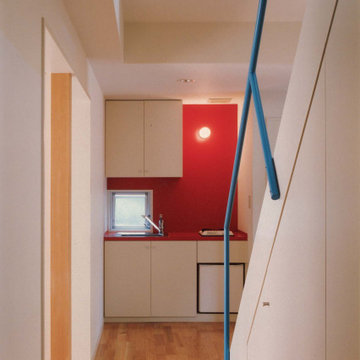
Cette image montre un petit couloir minimaliste avec un mur rouge, parquet clair, un plafond en lambris de bois et du lambris de bois.
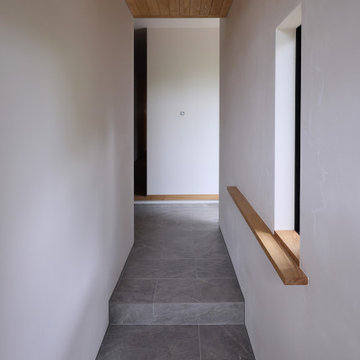
Re・make |Studio tanpopo-gumi|
受継ぐ住まいのリノベーション
玄関土間を広げ和室へと伸ばしています
手すりを兼ねた 飾り棚を設けています
Idée de décoration pour un couloir nordique de taille moyenne avec un mur blanc, un sol en carrelage de céramique, un sol gris et un plafond en lambris de bois.
Idée de décoration pour un couloir nordique de taille moyenne avec un mur blanc, un sol en carrelage de céramique, un sol gris et un plafond en lambris de bois.
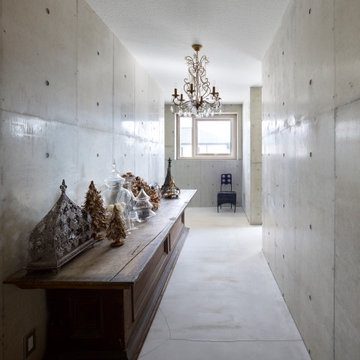
Cette photo montre un couloir tendance avec un mur gris, un plafond en lambris de bois, sol en béton ciré et un sol gris.
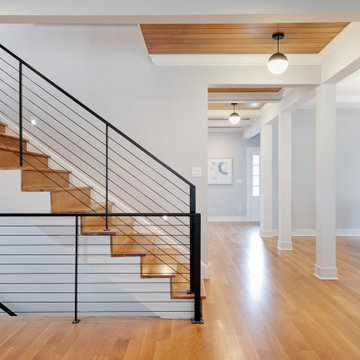
Idées déco pour un grand couloir classique avec un mur blanc, parquet clair, un sol marron et un plafond en lambris de bois.
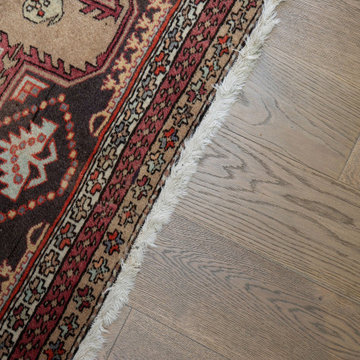
Inspiration pour un grand couloir minimaliste avec un mur blanc, un sol en bois brun, un sol gris et un plafond en lambris de bois.
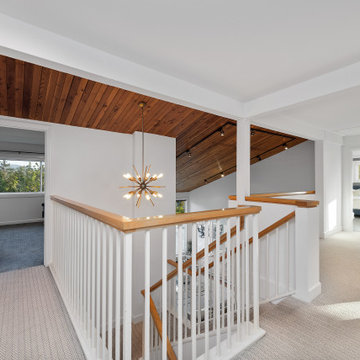
Unique opportunity to live your best life in this architectural home. Ideally nestled at the end of a serene cul-de-sac and perfectly situated at the top of a knoll with sweeping mountain, treetop, and sunset views- some of the best in all of Westlake Village! Enter through the sleek mahogany glass door and feel the awe of the grand two story great room with wood-clad vaulted ceilings, dual-sided gas fireplace, custom windows w/motorized blinds, and gleaming hardwood floors. Enjoy luxurious amenities inside this organic flowing floorplan boasting a cozy den, dream kitchen, comfortable dining area, and a masterpiece entertainers yard. Lounge around in the high-end professionally designed outdoor spaces featuring: quality craftsmanship wood fencing, drought tolerant lush landscape and artificial grass, sleek modern hardscape with strategic landscape lighting, built in BBQ island w/ plenty of bar seating and Lynx Pro-Sear Rotisserie Grill, refrigerator, and custom storage, custom designed stone gas firepit, attached post & beam pergola ready for stargazing, cafe lights, and various calming water features—All working together to create a harmoniously serene outdoor living space while simultaneously enjoying 180' views! Lush grassy side yard w/ privacy hedges, playground space and room for a farm to table garden! Open concept luxe kitchen w/SS appliances incl Thermador gas cooktop/hood, Bosch dual ovens, Bosch dishwasher, built in smart microwave, garden casement window, customized maple cabinetry, updated Taj Mahal quartzite island with breakfast bar, and the quintessential built-in coffee/bar station with appliance storage! One bedroom and full bath downstairs with stone flooring and counter. Three upstairs bedrooms, an office/gym, and massive bonus room (with potential for separate living quarters). The two generously sized bedrooms with ample storage and views have access to a fully upgraded sumptuous designer bathroom! The gym/office boasts glass French doors, wood-clad vaulted ceiling + treetop views. The permitted bonus room is a rare unique find and has potential for possible separate living quarters. Bonus Room has a separate entrance with a private staircase, awe-inspiring picture windows, wood-clad ceilings, surround-sound speakers, ceiling fans, wet bar w/fridge, granite counters, under-counter lights, and a built in window seat w/storage. Oversized master suite boasts gorgeous natural light, endless views, lounge area, his/hers walk-in closets, and a rustic spa-like master bath featuring a walk-in shower w/dual heads, frameless glass door + slate flooring. Maple dual sink vanity w/black granite, modern brushed nickel fixtures, sleek lighting, W/C! Ultra efficient laundry room with laundry shoot connecting from upstairs, SS sink, waterfall quartz counters, and built in desk for hobby or work + a picturesque casement window looking out to a private grassy area. Stay organized with the tastefully handcrafted mudroom bench, hooks, shelving and ample storage just off the direct 2 car garage! Nearby the Village Homes clubhouse, tennis & pickle ball courts, ample poolside lounge chairs, tables, and umbrellas, full-sized pool for free swimming and laps, an oversized children's pool perfect for entertaining the kids and guests, complete with lifeguards on duty and a wonderful place to meet your Village Homes neighbors. Nearby parks, schools, shops, hiking, lake, beaches, and more. Live an intentionally inspired life at 2228 Knollcrest — a sprawling architectural gem!
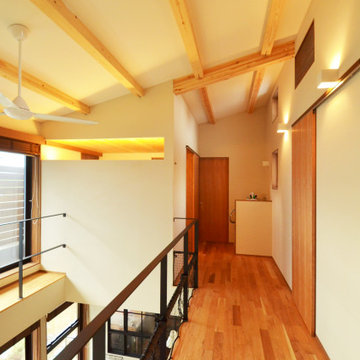
吹抜けに面した廊下は上り天井の渡り廊下のようなデザイン
Idées déco pour un couloir scandinave de taille moyenne avec un mur beige, un sol en bois brun, un sol marron et un plafond en lambris de bois.
Idées déco pour un couloir scandinave de taille moyenne avec un mur beige, un sol en bois brun, un sol marron et un plafond en lambris de bois.
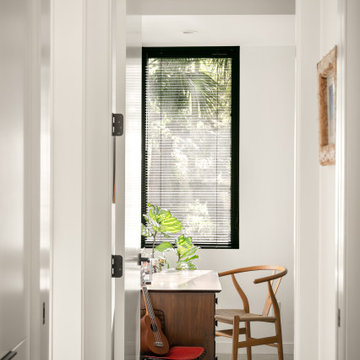
Exemple d'un couloir tendance de taille moyenne avec un mur blanc, sol en béton ciré, un sol gris et un plafond en lambris de bois.
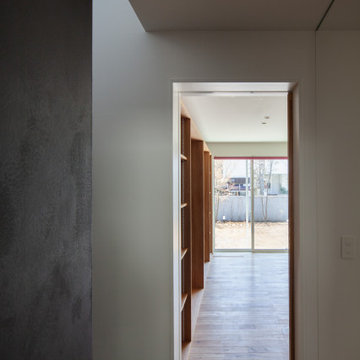
Idée de décoration pour un couloir avec un mur blanc, un sol en ardoise, un sol gris, un plafond en lambris de bois et du lambris de bois.
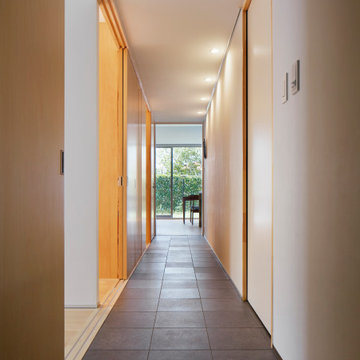
築18年のマンション住戸を改修し、寝室と廊下の間に10枚の連続引戸を挿入した。引戸は周辺環境との繋がり方の調整弁となり、廊下まで自然採光したり、子供の成長や気分に応じた使い方ができる。また、リビングにはガラス引戸で在宅ワークスペースを設置し、家族の様子を見守りながら引戸の開閉で音の繋がり方を調節できる。限られた空間でも、そこで過ごす人々が様々な距離感を選択できる、繋がりつつ離れられる家である。(写真撮影:Forward Stroke Inc.)
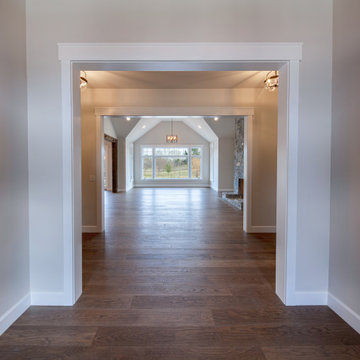
Hall with custom wide plank flooring and white walls with access to living area.
Cette image montre un couloir rustique de taille moyenne avec un mur blanc, parquet foncé, un sol marron et un plafond en lambris de bois.
Cette image montre un couloir rustique de taille moyenne avec un mur blanc, parquet foncé, un sol marron et un plafond en lambris de bois.
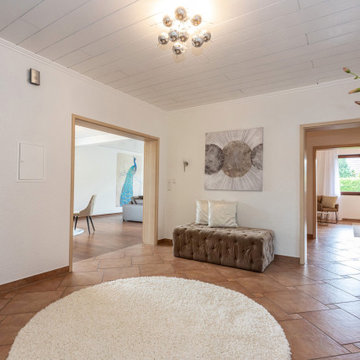
Der Flur gestaltet sich großzügig und freundlich.
Inspiration pour un grand couloir design avec un mur blanc, un sol marron, un plafond en lambris de bois et du papier peint.
Inspiration pour un grand couloir design avec un mur blanc, un sol marron, un plafond en lambris de bois et du papier peint.
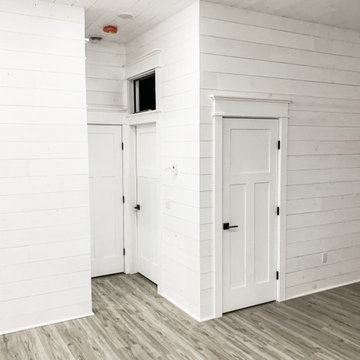
Exemple d'un petit couloir nature avec un mur blanc, sol en stratifié, un sol marron, un plafond en lambris de bois et du lambris de bois.
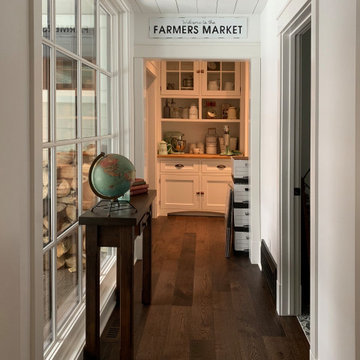
Idée de décoration pour un petit couloir tradition avec un mur blanc, un sol en bois brun, un sol marron et un plafond en lambris de bois.
Idées déco de couloirs avec un plafond en lambris de bois
7