Idées déco de couloirs avec poutres apparentes
Trier par :
Budget
Trier par:Populaires du jour
101 - 120 sur 673 photos
1 sur 2
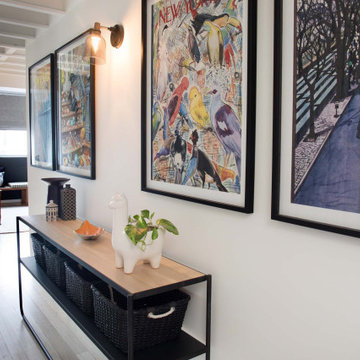
From little things, big things grow. This project originated with a request for a custom sofa. It evolved into decorating and furnishing the entire lower floor of an urban apartment. The distinctive building featured industrial origins and exposed metal framed ceilings. Part of our brief was to address the unfinished look of the ceiling, while retaining the soaring height. The solution was to box out the trimmers between each beam, strengthening the visual impact of the ceiling without detracting from the industrial look or ceiling height.
We also enclosed the void space under the stairs to create valuable storage and completed a full repaint to round out the building works. A textured stone paint in a contrasting colour was applied to the external brick walls to soften the industrial vibe. Floor rugs and window treatments added layers of texture and visual warmth. Custom designed bookshelves were created to fill the double height wall in the lounge room.
With the success of the living areas, a kitchen renovation closely followed, with a brief to modernise and consider functionality. Keeping the same footprint, we extended the breakfast bar slightly and exchanged cupboards for drawers to increase storage capacity and ease of access. During the kitchen refurbishment, the scope was again extended to include a redesign of the bathrooms, laundry and powder room.
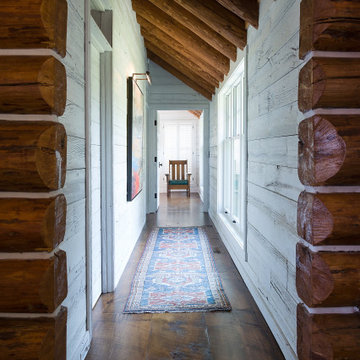
Idées déco pour un couloir bord de mer en bois avec un mur blanc, un sol marron et poutres apparentes.
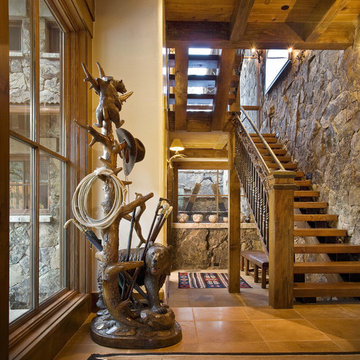
Exemple d'un grand couloir montagne avec un mur beige, un sol en carrelage de céramique, un sol beige et poutres apparentes.
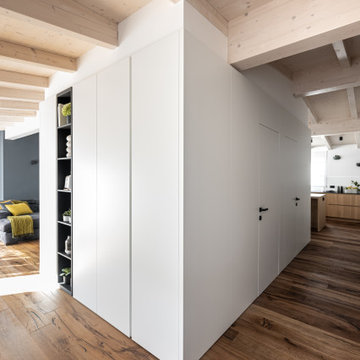
Un’opera di falegnameria, che ospita il bagno ospiti e il ripostiglio, sfruttando al meglio la pianta quadrata di questo open space, diventando perno attorno a cui tutto risulta collegato.
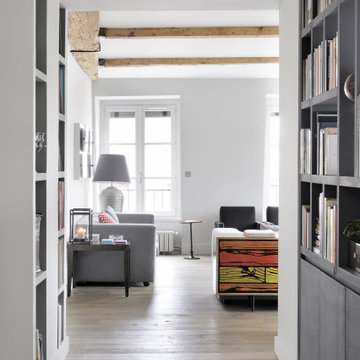
Aménagement d'un couloir classique de taille moyenne avec un mur blanc, parquet clair, un sol marron et poutres apparentes.
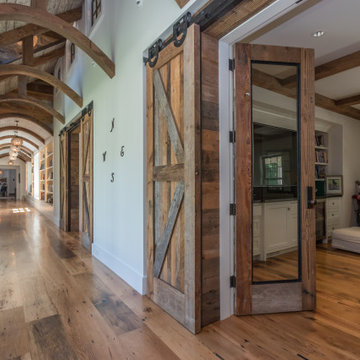
Main Hall connecting the various wings of the home.
Inspiration pour un couloir rustique avec un mur blanc, un sol en bois brun, un sol marron, poutres apparentes et du lambris de bois.
Inspiration pour un couloir rustique avec un mur blanc, un sol en bois brun, un sol marron, poutres apparentes et du lambris de bois.
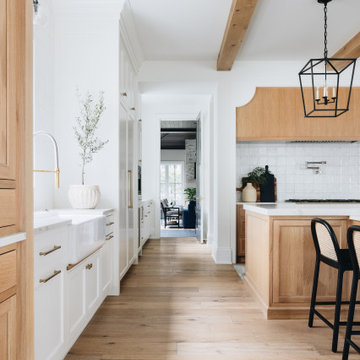
Cette image montre un grand couloir traditionnel avec un mur gris, parquet clair, un sol marron et poutres apparentes.
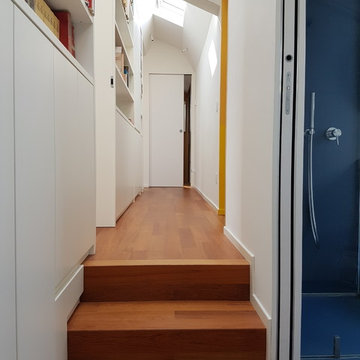
Cette image montre un petit couloir design avec un mur blanc, parquet foncé et poutres apparentes.
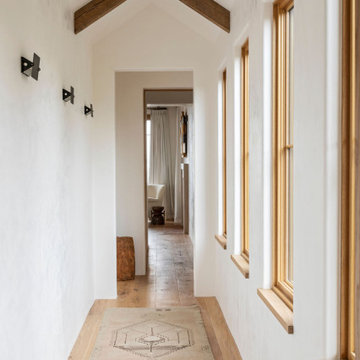
Cette photo montre un couloir bord de mer de taille moyenne avec un mur blanc, parquet clair, un sol marron et poutres apparentes.
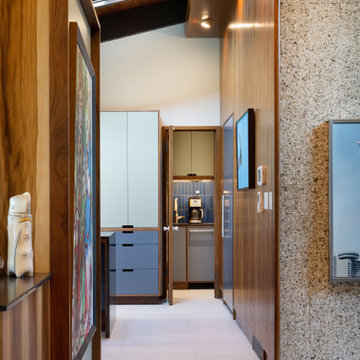
Exemple d'un couloir rétro en bois avec un mur multicolore, un sol en carrelage de porcelaine, un sol gris et poutres apparentes.
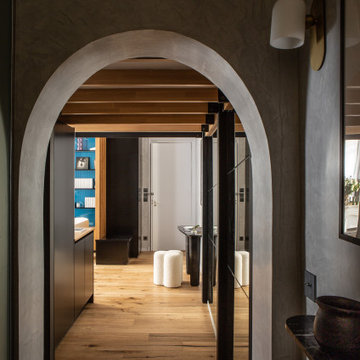
After searching for the perfect Paris apartment that could double as an atelier for five years, Laure Nell Interiors founder and principal Laetitia Laurent fell in love with this 415-square-foot pied-à-terre that packs a punch. Situated in the coveted Golden Triangle area in the 8th arrondissement—between avenue Montaigne, avenue des Champs-Elysées and avenue George V—the apartment was destined to be fashionable. The building’s Hausmannian architecture and a charming interior courtyard make way for modern interior architectural detailing that had been done during a previous renovation. Hardwood floors with deep black knotting, slatted wood paneling, and blue lacquer in the built-ins gave the apartment an interesting contemporary twist against the otherwise classic backdrop, including the original fireplace from the Hausmann era.
Laure Nell Interiors played up this dichotomy with playfully curated furnishings and lighting found during Paris Design Week: a mid-century Tulip table in the dining room, a coffee table from the NV Gallery x J’aime tout chez toi capsule collection, and a fireside chair from Popus Editions, a Paris-London furniture line with a restrained French take on British-inspired hues. In the bedroom, black and white details nod to Coco Chanel and ochre-colored bedding keeps the aesthetic current. A pendant from Oi Soi Oi lends the room a minimalist Asian element reminiscent of Laurent’s time in Kyoto.
Thanks to tall ceilings and the mezzanine loft space that had been added above the kitchen, the apartment exudes a feeling of grandeur despite its small footprint. Photos by Gilles Trillard
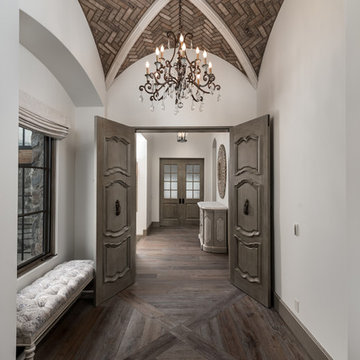
Brick ceiling, the double doors, custom millwork, molding, and wood floors.
Cette photo montre un très grand couloir montagne avec un mur beige, parquet foncé, un sol marron et poutres apparentes.
Cette photo montre un très grand couloir montagne avec un mur beige, parquet foncé, un sol marron et poutres apparentes.
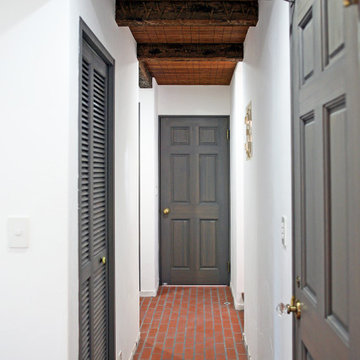
Cette image montre un couloir méditerranéen avec un sol en brique, un sol rouge et poutres apparentes.
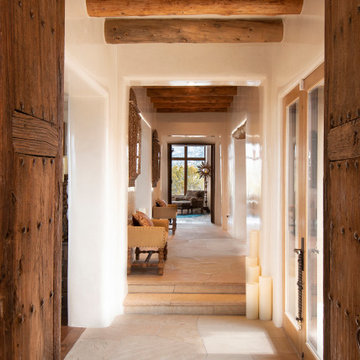
Réalisation d'un couloir tradition avec un mur beige, un sol en carrelage de céramique, un sol beige et poutres apparentes.
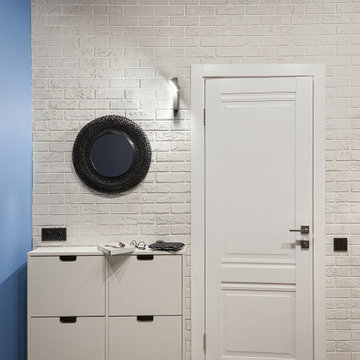
Interior of hallway between kitchen and living room
Aménagement d'un petit couloir contemporain avec un mur blanc, sol en stratifié, un sol beige et poutres apparentes.
Aménagement d'un petit couloir contemporain avec un mur blanc, sol en stratifié, un sol beige et poutres apparentes.
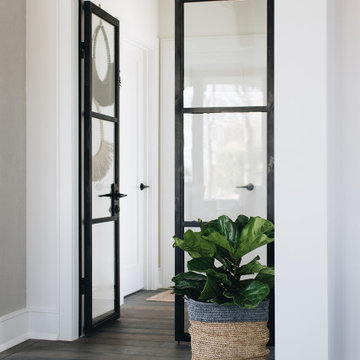
Idées déco pour un couloir moderne de taille moyenne avec un mur blanc, parquet foncé, un sol marron et poutres apparentes.
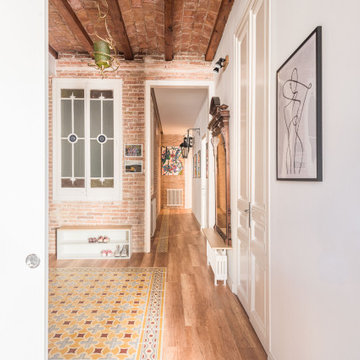
Recuperamos algunas paredes de ladrillo. Nos dan textura a zonas de paso y también nos ayudan a controlar los niveles de humedad y, por tanto, un mayor confort climático.
Mantenemos una línea dirigiendo la mirada a lo largo del pasillo con las baldosas hidráulicas y la luz empotrada del techo.
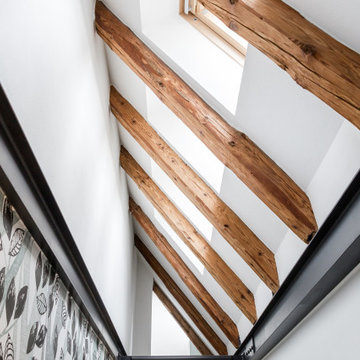
Idée de décoration pour un couloir tradition avec un mur blanc, poutres apparentes et du papier peint.
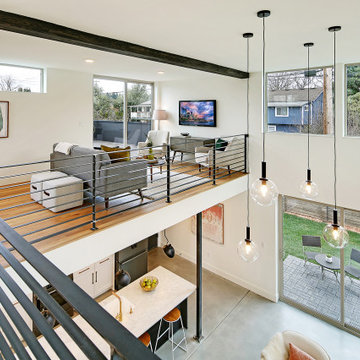
Contemporary landing with stunning modern ceiling lights and a black iron stairway rail in a new build home.
Idée de décoration pour un couloir design de taille moyenne avec un mur blanc, un sol en bois brun, un sol marron et poutres apparentes.
Idée de décoration pour un couloir design de taille moyenne avec un mur blanc, un sol en bois brun, un sol marron et poutres apparentes.

The 'Boot Room Corridor' at the side of the house with Crittall windows, timber cladding and a beamed ceiling..
Réalisation d'un grand couloir champêtre en bois avec un mur marron, tomettes au sol, un sol rose et poutres apparentes.
Réalisation d'un grand couloir champêtre en bois avec un mur marron, tomettes au sol, un sol rose et poutres apparentes.
Idées déco de couloirs avec poutres apparentes
6