Idées déco de couloirs avec poutres apparentes
Trier par :
Budget
Trier par:Populaires du jour
41 - 60 sur 673 photos
1 sur 2

Hallway with stained ceiling and lanterns.
Réalisation d'un grand couloir tradition avec parquet clair, un sol beige et poutres apparentes.
Réalisation d'un grand couloir tradition avec parquet clair, un sol beige et poutres apparentes.
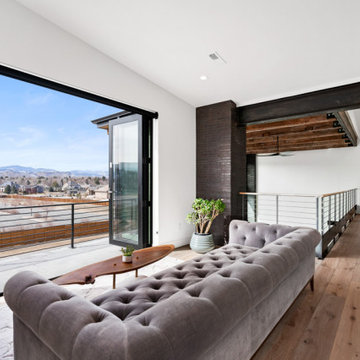
Aménagement d'un couloir moderne avec un mur blanc, parquet clair et poutres apparentes.
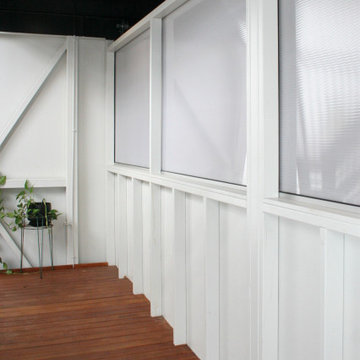
Being built in a flood zone, the walls are required to be single skin construction, otherwise known as exposed stud.
Walls are steel stud, with timber battens, exterior grade sheeting and polycarbonate panelling. Cabinetry has been minimized to the essential, and power provisions are well above the flood level. With structure on display, neat construction is essential.
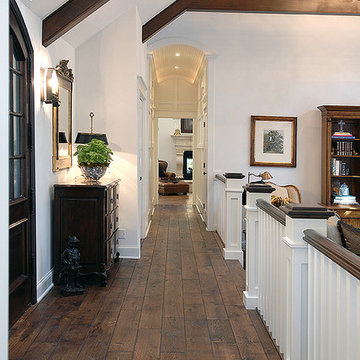
Reminiscent of an old world lodge, this sophisticated retreat marries the crispness of white and the vitality of wood. The distressed wood floors establish the design with coordinating beams above in the light-soaked vaulted ceiling. Floor: 6-3/4” wide-plank Vintage French Oak | Rustic Character | Victorian Collection | Tuscany edge | medium distressed | color Bronze | Satin Hardwax Oil. For more information please email us at: sales@signaturehardwoods.com
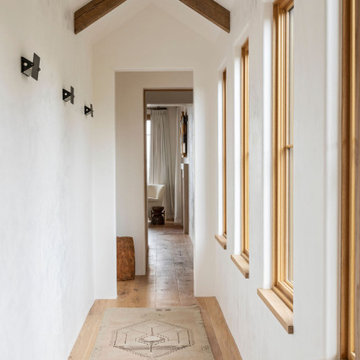
Inspiration pour un couloir méditerranéen de taille moyenne avec un mur blanc, parquet clair, un sol marron et poutres apparentes.
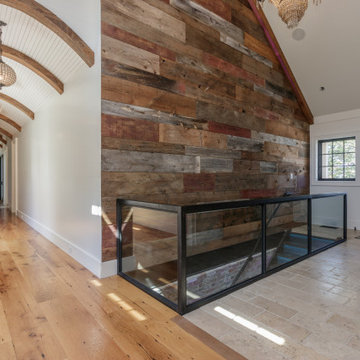
Idée de décoration pour un couloir style shabby chic avec un mur blanc, un sol en bois brun, un sol marron, poutres apparentes et du lambris de bois.
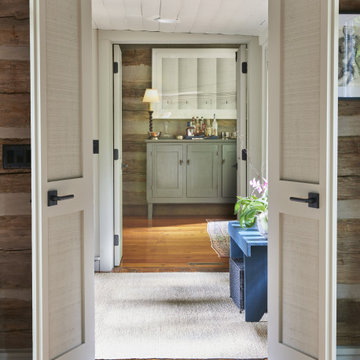
Gorgeous remodel of the master bedroom hallway in a historic home.
Exemple d'un couloir montagne en bois avec un mur gris, un sol en bois brun, un sol marron et poutres apparentes.
Exemple d'un couloir montagne en bois avec un mur gris, un sol en bois brun, un sol marron et poutres apparentes.
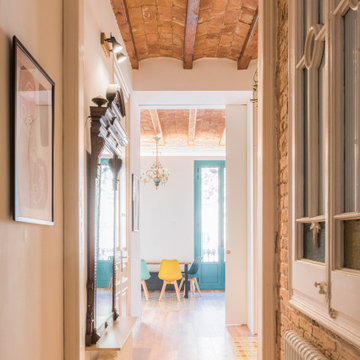
Recuperamos algunas paredes de ladrillo. Nos dan textura a zonas de paso y también nos ayudan a controlar los niveles de humedad y, por tanto, un mayor confort climático.
Mantenemos una línea dirigiendo la mirada a lo largo del pasillo con las baldosas hidráulicas y la luz empotrada del techo.
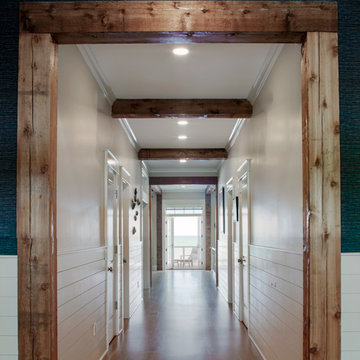
Cette photo montre un couloir bord de mer avec un mur blanc, parquet clair, un sol marron, poutres apparentes et du lambris de bois.
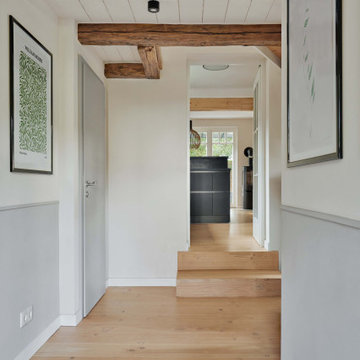
Cette image montre un couloir nordique avec parquet clair et poutres apparentes.
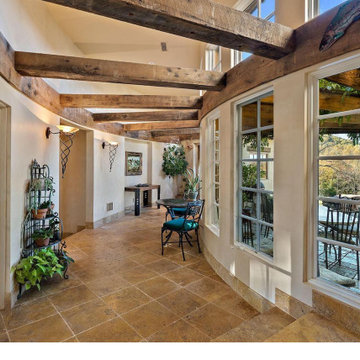
Cette photo montre un grand couloir nature avec un mur beige, un sol en carrelage de céramique et poutres apparentes.

Lantern on landing
Cette photo montre un couloir nature avec un mur gris, moquette, un sol beige et poutres apparentes.
Cette photo montre un couloir nature avec un mur gris, moquette, un sol beige et poutres apparentes.
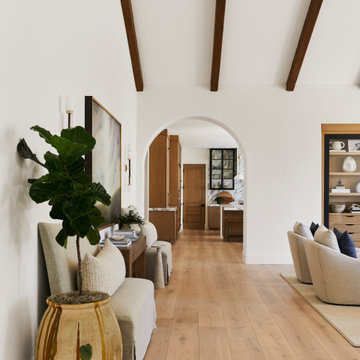
Idée de décoration pour un couloir tradition avec parquet clair et poutres apparentes.
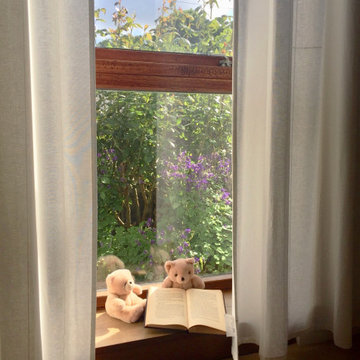
Aménagement d'un couloir classique en bois de taille moyenne avec un mur blanc, moquette, un sol beige et poutres apparentes.
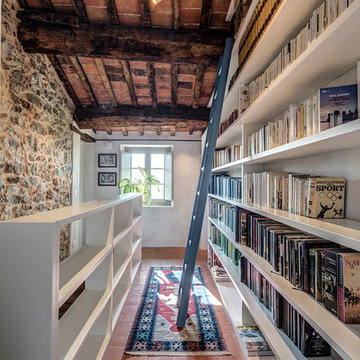
Idées déco pour un couloir méditerranéen avec un mur blanc, tomettes au sol, un sol orange et poutres apparentes.

Cette photo montre un très grand couloir nature avec un mur blanc, un sol en bois brun, un sol marron, poutres apparentes et du lambris.
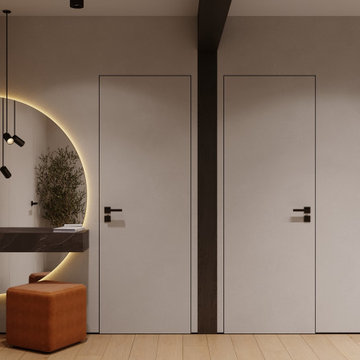
Idées déco pour un couloir contemporain de taille moyenne avec un mur blanc, sol en stratifié, un sol beige, poutres apparentes et du papier peint.
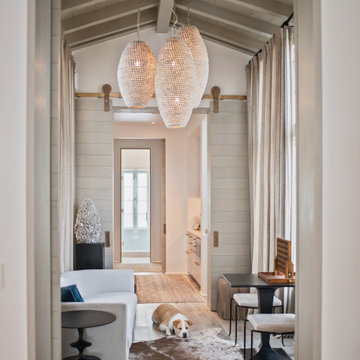
Gulf-Front Grandeur
Private Residence / Alys Beach, Florida
Architect: Khoury & Vogt Architects
Builder: Hufham Farris Construction
---
This one-of-a-kind Gulf-front residence in the New Urbanism community of Alys Beach, Florida, is truly a stunning piece of architecture matched only by its views. E. F. San Juan worked with the Alys Beach Town Planners at Khoury & Vogt Architects and the building team at Hufham Farris Construction on this challenging and fulfilling project.
We supplied character white oak interior boxed beams and stair parts. We also furnished all of the interior trim and paneling. The exterior products we created include ipe shutters, gates, fascia and soffit, handrails, and newels (balcony), ceilings, and wall paneling, as well as custom columns and arched cased openings on the balconies. In addition, we worked with our trusted partners at Loewen to provide windows and Loewen LiftSlide doors.
Challenges:
This was the homeowners’ third residence in the area for which we supplied products, and it was indeed a unique challenge. The client wanted as much of the exterior as possible to be weathered wood. This included the shutters, gates, fascia, soffit, handrails, balcony newels, massive columns, and arched openings mentioned above. The home’s Gulf-front location makes rot and weather damage genuine threats. Knowing that this home was to be built to last through the ages, we needed to select a wood species that was up for the task. It needed to not only look beautiful but also stand up to those elements over time.
Solution:
The E. F. San Juan team and the talented architects at KVA settled upon ipe (pronounced “eepay”) for this project. It is one of the only woods that will sink when placed in water (you would not want to make a boat out of ipe!). This species is also commonly known as ironwood because it is so dense, making it virtually rot-resistant, and therefore an excellent choice for the substantial pieces of millwork needed for this project.
However, ipe comes with its own challenges; its weight and density make it difficult to put through machines and glue. These factors also come into play for hinging when using ipe for a gate or door, which we did here. We used innovative joining methods to ensure that the gates and shutters had secondary and tertiary means of support with regard to the joinery. We believe the results speak for themselves!
---
Photography by Layne Lillie, courtesy of Khoury & Vogt Architects

Inspiration pour un grand couloir craftsman avec un mur beige, un sol en ardoise, un sol multicolore et poutres apparentes.
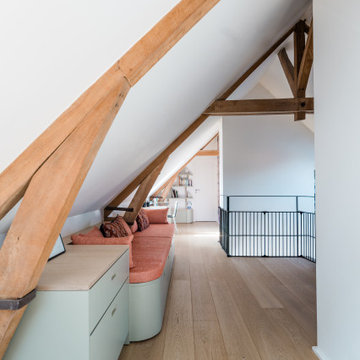
Dans le couloir à l’étage, création d’une banquette sur-mesure avec rangements bas intégrés, d’un bureau sous fenêtre et d’une bibliothèque de rangement.
Idées déco de couloirs avec poutres apparentes
3