Idées déco de couloirs avec poutres apparentes
Trier par :
Budget
Trier par:Populaires du jour
61 - 80 sur 673 photos
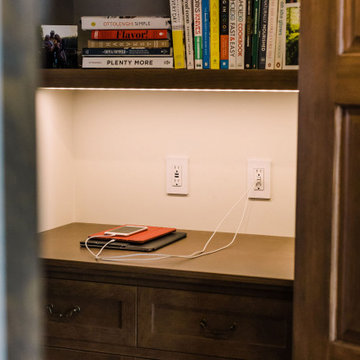
Aménagement d'un couloir de taille moyenne avec un mur blanc, un sol en bois brun, un sol marron et poutres apparentes.
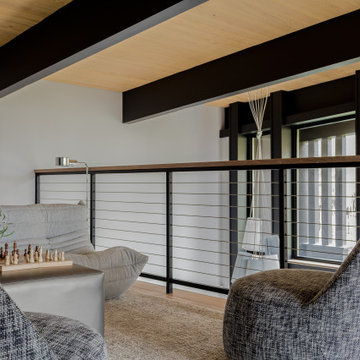
Transitional Cozy Loft Space
Aménagement d'un couloir contemporain avec un mur blanc et poutres apparentes.
Aménagement d'un couloir contemporain avec un mur blanc et poutres apparentes.

Inspiration pour un couloir design de taille moyenne avec un mur multicolore, parquet clair, un sol beige et poutres apparentes.

The client came to us to assist with transforming their small family cabin into a year-round residence that would continue the family legacy. The home was originally built by our client’s grandfather so keeping much of the existing interior woodwork and stone masonry fireplace was a must. They did not want to lose the rustic look and the warmth of the pine paneling. The view of Lake Michigan was also to be maintained. It was important to keep the home nestled within its surroundings.
There was a need to update the kitchen, add a laundry & mud room, install insulation, add a heating & cooling system, provide additional bedrooms and more bathrooms. The addition to the home needed to look intentional and provide plenty of room for the entire family to be together. Low maintenance exterior finish materials were used for the siding and trims as well as natural field stones at the base to match the original cabin’s charm.
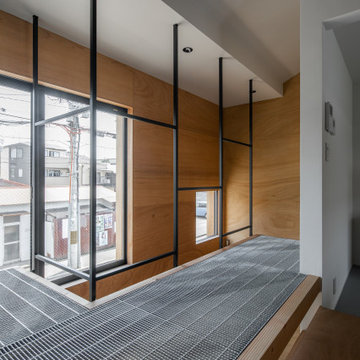
Idée de décoration pour un petit couloir chalet en bois avec un mur beige, un sol en bois brun, un sol beige et poutres apparentes.
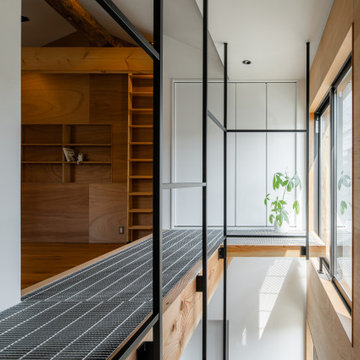
Aménagement d'un petit couloir montagne en bois avec un mur beige, un sol en bois brun, un sol beige et poutres apparentes.
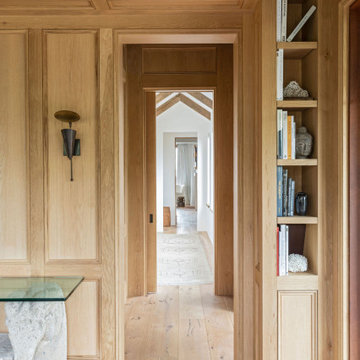
Cette image montre un couloir méditerranéen de taille moyenne avec un mur blanc, parquet clair, un sol marron et poutres apparentes.
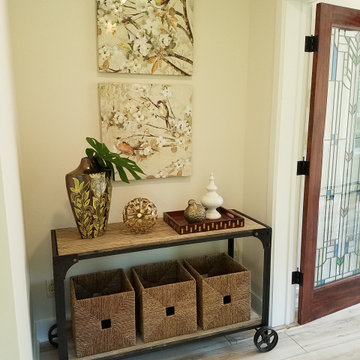
The landing area at the top of the stairs leads to the master bedroom. The space was used as an ante-chamber to the master, providing a cozy seating area.
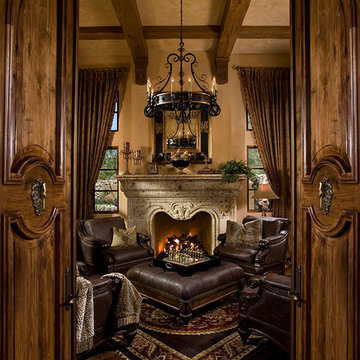
This Italian Villa cigar room features dark leather armchairs creating a cozy space for chats next to the built-in fireplace.
Cette image montre un très grand couloir traditionnel avec un mur beige, un sol en bois brun, un sol marron et poutres apparentes.
Cette image montre un très grand couloir traditionnel avec un mur beige, un sol en bois brun, un sol marron et poutres apparentes.
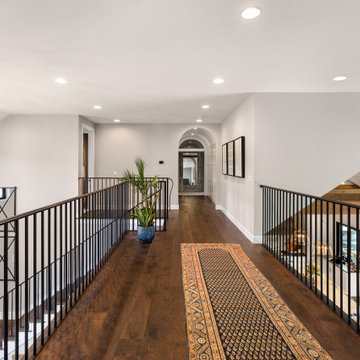
Idée de décoration pour un couloir champêtre avec un mur gris, parquet foncé, un sol marron et poutres apparentes.

wendy mceahern
Inspiration pour un grand couloir sud-ouest américain avec un sol en bois brun, un mur blanc, un sol marron et poutres apparentes.
Inspiration pour un grand couloir sud-ouest américain avec un sol en bois brun, un mur blanc, un sol marron et poutres apparentes.
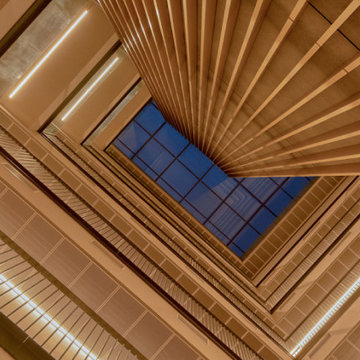
The New Little Mill apartments forms part of the Murray’s Mills complex in Manchester, which at the turn of the 19th Century was one of the largest cotton spinning complexes in the world.
The project consisted of part refurbishment, part new build which saw the existing brickwork façade retained whilst an additional two storeys of apartments were constructed.
The 68 one, two and three-bed apartments are individually designed to combine the historic fabric of the building with a modern, airy feel. We worked closely with Rapidfix Ceilings and Partitions and PRP Architects to re-engineer and manufacture our ceiling tiles throughout the staircase within the building.
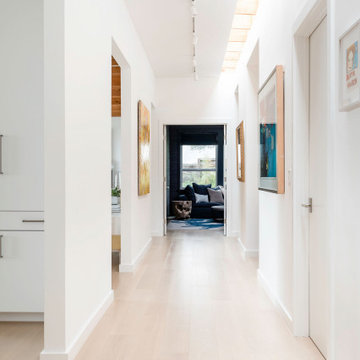
Aménagement d'un couloir bord de mer de taille moyenne avec un mur blanc, parquet clair, un sol beige et poutres apparentes.
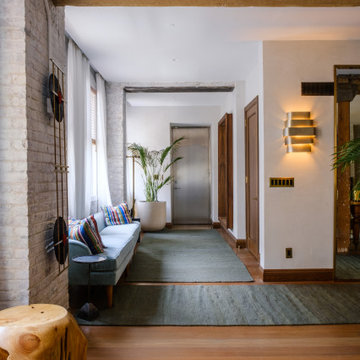
Aménagement d'un grand couloir contemporain avec un mur blanc, un sol marron et poutres apparentes.
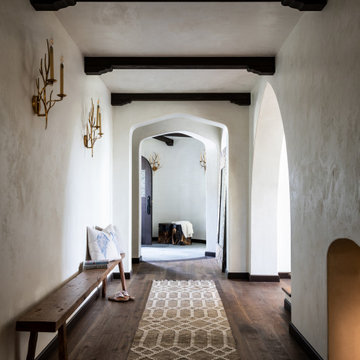
Idée de décoration pour un couloir tradition avec un mur beige, parquet foncé, un sol marron et poutres apparentes.
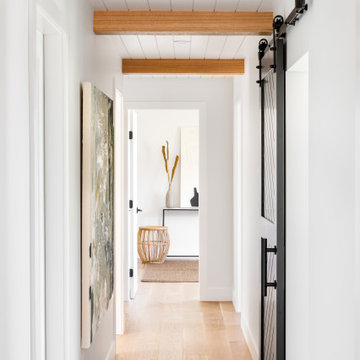
Ceiling feature shiplap and exposed oak beams, black lacquered barn doors, wide plank oak flooring.
Cette image montre un couloir rustique de taille moyenne avec un mur blanc, parquet clair, un sol beige, poutres apparentes et du lambris de bois.
Cette image montre un couloir rustique de taille moyenne avec un mur blanc, parquet clair, un sol beige, poutres apparentes et du lambris de bois.
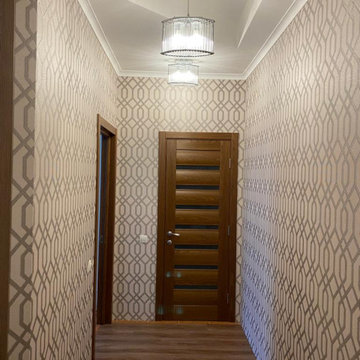
Idées déco pour un petit couloir contemporain avec un mur gris, un sol en vinyl, un sol marron, poutres apparentes et du papier peint.
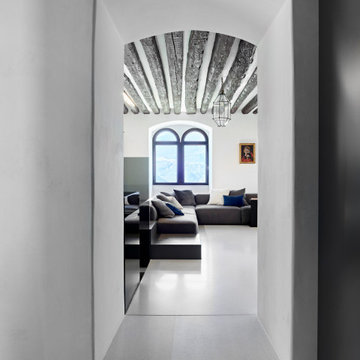
Cette image montre un couloir design de taille moyenne avec un mur blanc, un sol en terrazzo, un sol gris et poutres apparentes.

Little River Cabin Airbnb
Cette photo montre un couloir montagne en bois de taille moyenne avec un mur beige, un sol en contreplaqué, un sol beige et poutres apparentes.
Cette photo montre un couloir montagne en bois de taille moyenne avec un mur beige, un sol en contreplaqué, un sol beige et poutres apparentes.
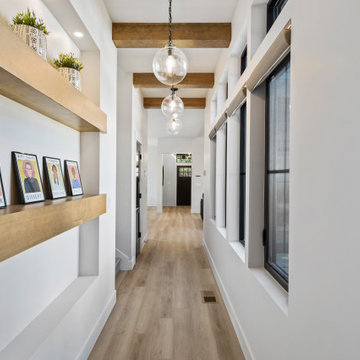
This Woodland Style home is a beautiful combination of rustic charm and modern flare. The Three bedroom, 3 and 1/2 bath home provides an abundance of natural light in every room. The home design offers a central courtyard adjoining the main living space with the primary bedroom. The master bath with its tiled shower and walk in closet provide the homeowner with much needed space without compromising the beautiful style of the overall home.
Idées déco de couloirs avec poutres apparentes
4