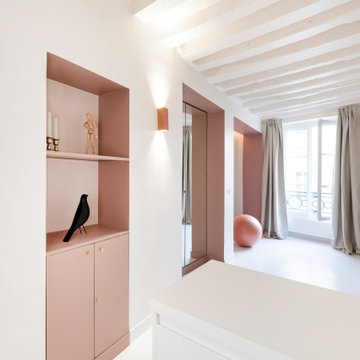Idées déco de couloirs avec poutres apparentes
Trier par :
Budget
Trier par:Populaires du jour
121 - 140 sur 673 photos
1 sur 2
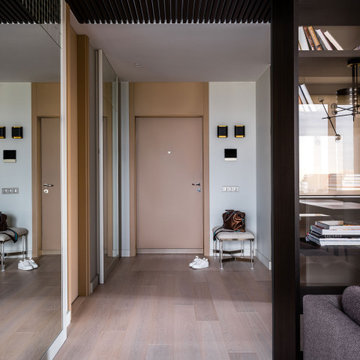
Общее пространство гостиной и кухни-столовой, отделенное от коридора стеклянной библиотекой, доступ к которой осуществляется со стороны коридора.
Idées déco pour un grand couloir contemporain avec un mur beige, un sol en bois brun, un sol beige et poutres apparentes.
Idées déco pour un grand couloir contemporain avec un mur beige, un sol en bois brun, un sol beige et poutres apparentes.
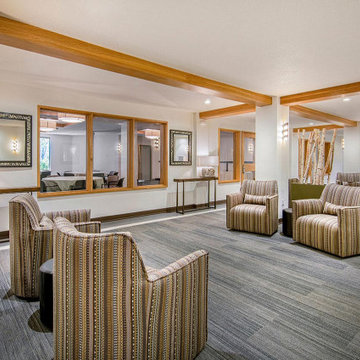
Exemple d'un grand couloir tendance avec un mur blanc, un sol en vinyl, un sol gris et poutres apparentes.
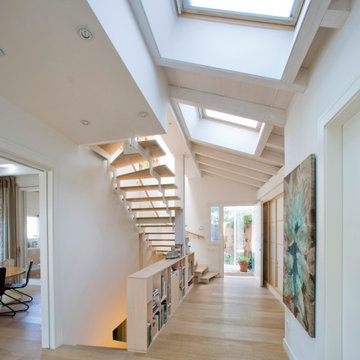
Cette photo montre un couloir de taille moyenne avec un mur beige, parquet clair et poutres apparentes.
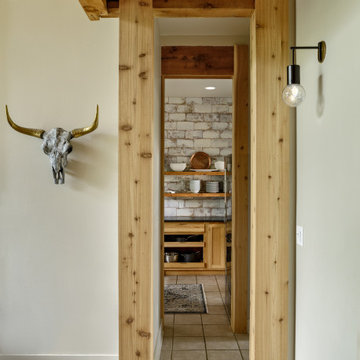
Come on in.
Idée de décoration pour un couloir bohème en bois avec un sol en carrelage de céramique, un sol beige et poutres apparentes.
Idée de décoration pour un couloir bohème en bois avec un sol en carrelage de céramique, un sol beige et poutres apparentes.
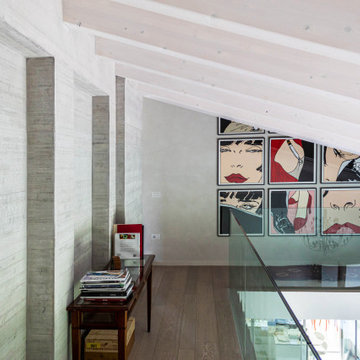
Réalisation d'un couloir design avec parquet foncé, un sol marron, poutres apparentes et un mur gris.

Tadeo 4909 is a building that takes place in a high-growth zone of the city, seeking out to offer an urban, expressive and custom housing. It consists of 8 two-level lofts, each of which is distinct to the others.
The area where the building is set is highly chaotic in terms of architectural typologies, textures and colors, so it was therefore chosen to generate a building that would constitute itself as the order within the neighborhood’s chaos. For the facade, three types of screens were used: white, satin and light. This achieved a dynamic design that simultaneously allows the most passage of natural light to the various environments while providing the necessary privacy as required by each of the spaces.
Additionally, it was determined to use apparent materials such as concrete and brick, which given their rugged texture contrast with the clearness of the building’s crystal outer structure.
Another guiding idea of the project is to provide proactive and ludic spaces of habitation. The spaces’ distribution is variable. The communal areas and one room are located on the main floor, whereas the main room / studio are located in another level – depending on its location within the building this second level may be either upper or lower.
In order to achieve a total customization, the closets and the kitchens were exclusively designed. Additionally, tubing and handles in bathrooms as well as the kitchen’s range hoods and lights were designed with utmost attention to detail.
Tadeo 4909 is an innovative building that seeks to step out of conventional paradigms, creating spaces that combine industrial aesthetics within an inviting environment.
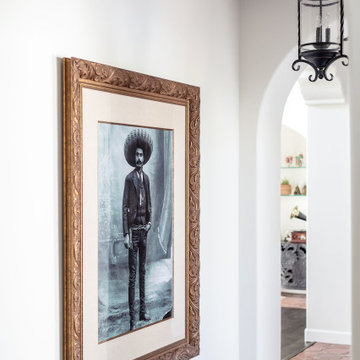
Idée de décoration pour un grand couloir méditerranéen avec un mur blanc, tomettes au sol, un sol marron et poutres apparentes.
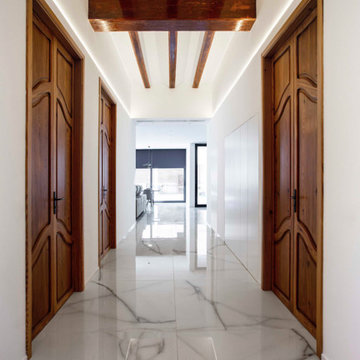
Idées déco pour un grand couloir moderne avec un mur blanc, un sol en carrelage de porcelaine, un sol blanc et poutres apparentes.
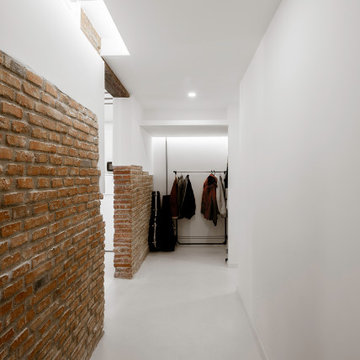
Idées déco pour un couloir industriel de taille moyenne avec un mur blanc, un sol blanc et poutres apparentes.
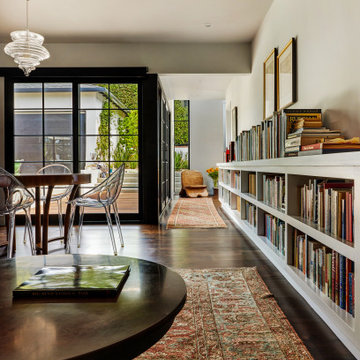
Hall beyond to Bedroom suites from Living Room and Dining Room in foreground. Bookshelves connect all spaces throughout the house. Backyard deck and gardens at exterior beyond
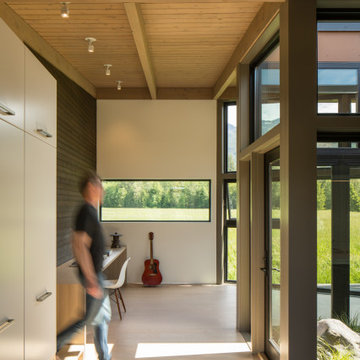
Aménagement d'un couloir moderne avec un mur blanc, parquet clair et poutres apparentes.
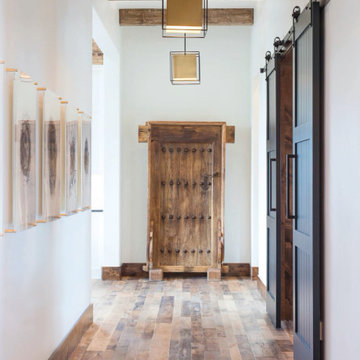
Exemple d'un couloir montagne avec un mur blanc, un sol en bois brun, un sol multicolore et poutres apparentes.
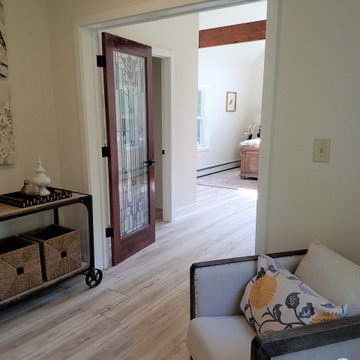
The landing area at the top of the stairs leads to the master bedroom. The space was used as an ante-chamber to the master, providing a cozy seating area.
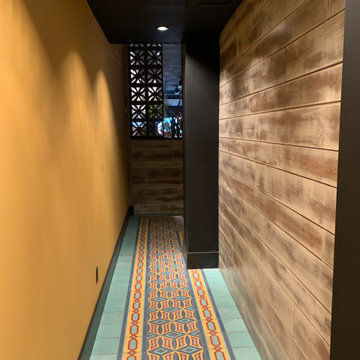
Huge thank you to Cantina Del Centro for trusting me to help with their new Kelowna BC location. So much fun to collaborate on the design plan built around the gorgeous, vibrant colours of the authentic Mexican floor tiles. This was such fun project to be part of.
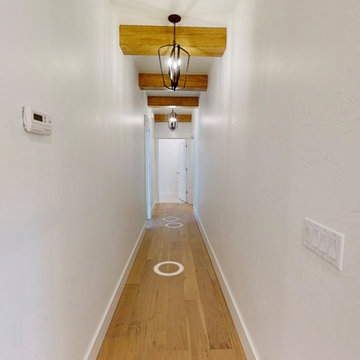
Upstairs hallway to bedrooms
Idées déco pour un couloir classique de taille moyenne avec un mur blanc, parquet clair et poutres apparentes.
Idées déco pour un couloir classique de taille moyenne avec un mur blanc, parquet clair et poutres apparentes.
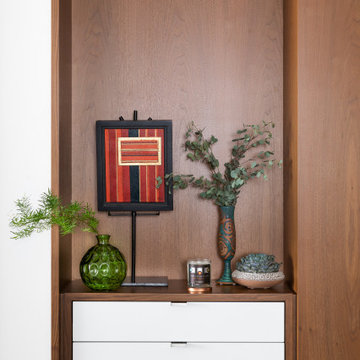
Our Cambridge interior design studio gave a warm and welcoming feel to this converted loft featuring exposed-brick walls and wood ceilings and beams. Comfortable yet stylish furniture, metal accents, printed wallpaper, and an array of colorful rugs add a sumptuous, masculine vibe.
---
Project designed by Boston interior design studio Dane Austin Design. They serve Boston, Cambridge, Hingham, Cohasset, Newton, Weston, Lexington, Concord, Dover, Andover, Gloucester, as well as surrounding areas.
For more about Dane Austin Design, click here: https://daneaustindesign.com/
To learn more about this project, click here:
https://daneaustindesign.com/luxury-loft
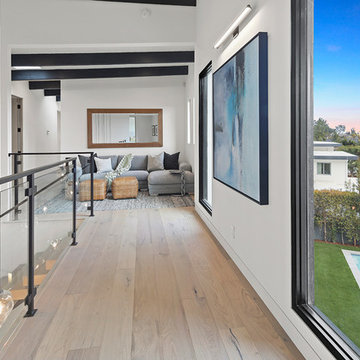
Aménagement d'un grand couloir moderne avec un mur blanc, parquet clair, un sol beige, poutres apparentes et un plafond voûté.
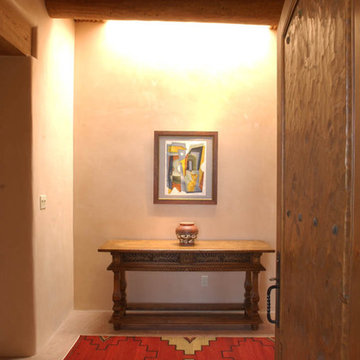
Cette photo montre un grand couloir sud-ouest américain avec un mur beige, un sol en carrelage de porcelaine, un sol gris, poutres apparentes et un plafond en bois.
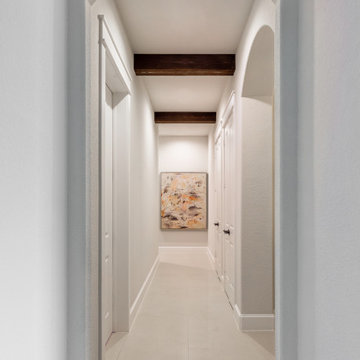
Long hallway with exposed beams
Aménagement d'un grand couloir méditerranéen avec un mur blanc, un sol en carrelage de porcelaine, un sol beige et poutres apparentes.
Aménagement d'un grand couloir méditerranéen avec un mur blanc, un sol en carrelage de porcelaine, un sol beige et poutres apparentes.
Idées déco de couloirs avec poutres apparentes
7
