Idées déco de couloirs avec parquet clair et un plafond voûté
Trier par :
Budget
Trier par:Populaires du jour
1 - 20 sur 122 photos
1 sur 3

Idée de décoration pour un grand couloir marin avec un mur blanc, parquet clair, un sol beige et un plafond voûté.

Aménagement d'un grand couloir campagne en bois avec un mur blanc, parquet clair, un sol marron et un plafond voûté.

Extension and refurbishment of a semi-detached house in Hern Hill.
Extensions are modern using modern materials whilst being respectful to the original house and surrounding fabric.
Views to the treetops beyond draw occupants from the entrance, through the house and down to the double height kitchen at garden level.
From the playroom window seat on the upper level, children (and adults) can climb onto a play-net suspended over the dining table.
The mezzanine library structure hangs from the roof apex with steel structure exposed, a place to relax or work with garden views and light. More on this - the built-in library joinery becomes part of the architecture as a storage wall and transforms into a gorgeous place to work looking out to the trees. There is also a sofa under large skylights to chill and read.
The kitchen and dining space has a Z-shaped double height space running through it with a full height pantry storage wall, large window seat and exposed brickwork running from inside to outside. The windows have slim frames and also stack fully for a fully indoor outdoor feel.
A holistic retrofit of the house provides a full thermal upgrade and passive stack ventilation throughout. The floor area of the house was doubled from 115m2 to 230m2 as part of the full house refurbishment and extension project.
A huge master bathroom is achieved with a freestanding bath, double sink, double shower and fantastic views without being overlooked.
The master bedroom has a walk-in wardrobe room with its own window.
The children's bathroom is fun with under the sea wallpaper as well as a separate shower and eaves bath tub under the skylight making great use of the eaves space.
The loft extension makes maximum use of the eaves to create two double bedrooms, an additional single eaves guest room / study and the eaves family bathroom.
5 bedrooms upstairs.

White oak wall panels inlayed with black metal.
Exemple d'un grand couloir moderne en bois avec un mur beige, parquet clair, un sol beige et un plafond voûté.
Exemple d'un grand couloir moderne en bois avec un mur beige, parquet clair, un sol beige et un plafond voûté.
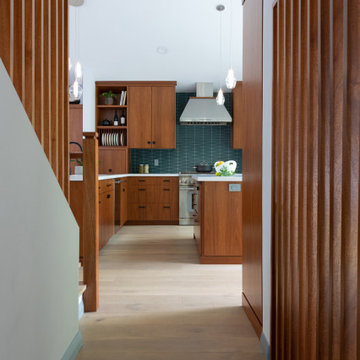
Carpeted stairs with iron rails made way for these elegant slatted partitions, newell post and handrail.
Idées déco pour un couloir moderne avec parquet clair et un plafond voûté.
Idées déco pour un couloir moderne avec parquet clair et un plafond voûté.

Cette photo montre un couloir tendance avec un mur blanc, parquet clair, un sol beige, poutres apparentes, un plafond voûté et un plafond en bois.

Cette image montre un couloir marin de taille moyenne avec du lambris, un mur gris, parquet clair, un sol gris et un plafond voûté.
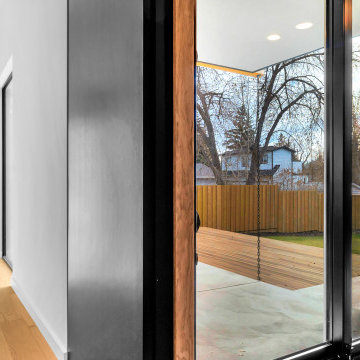
Designed by Pico Studios, this home in the St. Andrews neighbourhood of Calgary is a wonderful example of a modern Scandinavian farmhouse.
Idée de décoration pour un couloir design avec un mur blanc, parquet clair, un sol beige et un plafond voûté.
Idée de décoration pour un couloir design avec un mur blanc, parquet clair, un sol beige et un plafond voûté.

Cette image montre un petit couloir vintage en bois avec un mur blanc, parquet clair, un sol beige et un plafond voûté.
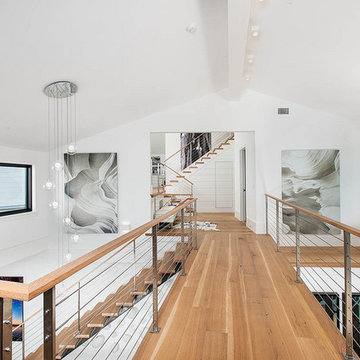
Idées déco pour un couloir campagne avec un mur blanc, parquet clair et un plafond voûté.

White oak paneling
Idée de décoration pour un couloir vintage en bois avec parquet clair, un plafond voûté et un mur marron.
Idée de décoration pour un couloir vintage en bois avec parquet clair, un plafond voûté et un mur marron.
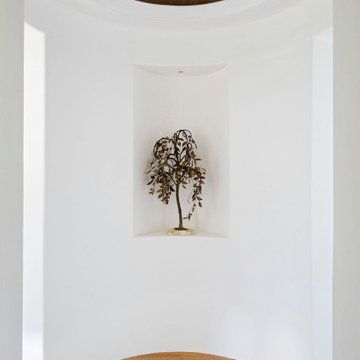
Cette photo montre un couloir méditerranéen de taille moyenne avec un mur blanc, parquet clair, un sol marron et un plafond voûté.
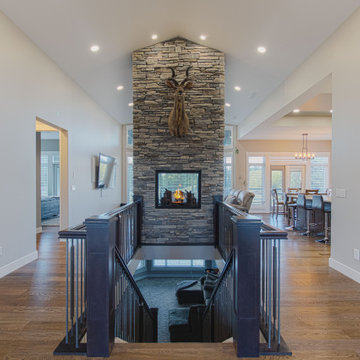
From the front entrance grand hallway
Idée de décoration pour un grand couloir design avec un mur beige, parquet clair, un sol beige et un plafond voûté.
Idée de décoration pour un grand couloir design avec un mur beige, parquet clair, un sol beige et un plafond voûté.
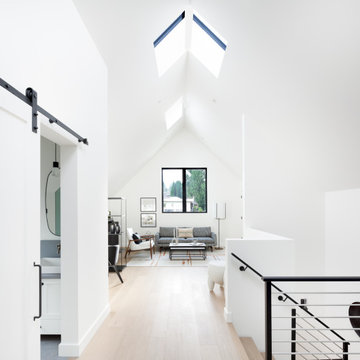
Idées déco pour un couloir campagne avec un mur blanc, parquet clair, un sol beige et un plafond voûté.
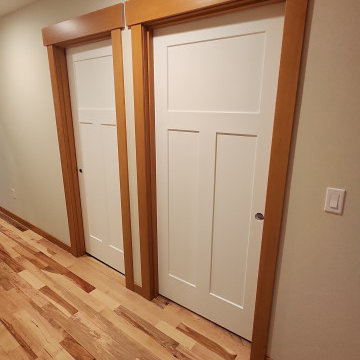
Pre-hung doors, bypass doors, pocket doors and pre-finished fir base and case in this beautifull craftsman addition on Camano Island.
Aménagement d'un couloir craftsman de taille moyenne avec un mur blanc, parquet clair et un plafond voûté.
Aménagement d'un couloir craftsman de taille moyenne avec un mur blanc, parquet clair et un plafond voûté.

The pathways in your home deserve just as much attention as the rooms themselves. This bedroom hallway is a spine that connects the public spaces to the private areas. It was designed six-feet wide, so the artwork can be appreciated and not just passed by, and is enhanced with a commercial track lighting system integrated into its eight-foot ceiling. | Photography by Atlantic Archives
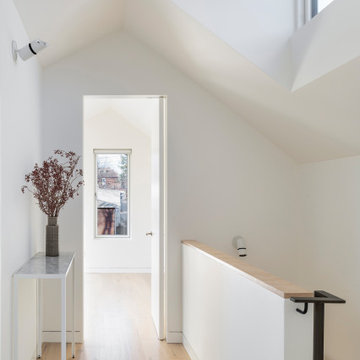
Hallway
Looking in either direction reveals that the central hall lines up with the north and south second-floor windows, again a nod to the house's laneway origins.
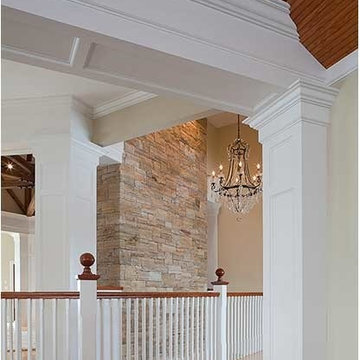
Detail of system of columns and beams that are articulated with traditional molding.
Jim Fiora Photography LLC
Réalisation d'un grand couloir tradition avec un mur beige, parquet clair et un plafond voûté.
Réalisation d'un grand couloir tradition avec un mur beige, parquet clair et un plafond voûté.
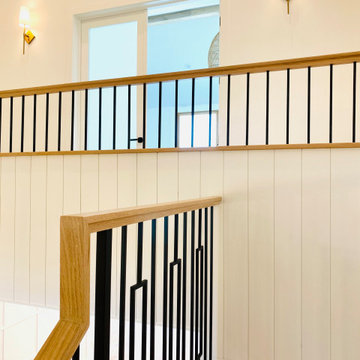
Aménagement d'un couloir avec un mur blanc, parquet clair, un sol multicolore, un plafond voûté et du lambris de bois.
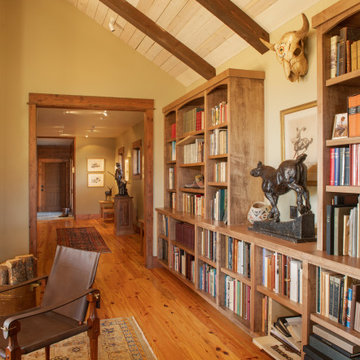
Idées déco pour un couloir montagne de taille moyenne avec un mur beige, parquet clair et un plafond voûté.
Idées déco de couloirs avec parquet clair et un plafond voûté
1