Idées déco de couloirs avec un mur blanc et un plafond voûté
Trier par :
Budget
Trier par:Populaires du jour
1 - 20 sur 397 photos

Inspiration pour un grand couloir marin avec un mur blanc, un sol en bois brun, un sol marron et un plafond voûté.

The pathways in your home deserve just as much attention as the rooms themselves. This bedroom hallway is a spine that connects the public spaces to the private areas. It was designed six-feet wide, so the artwork can be appreciated and not just passed by, and is enhanced with a commercial track lighting system integrated into its eight-foot ceiling. | Photography by Atlantic Archives

View down the hall towards the front of the treehouse. View of the murphy bed and exterior deck overlooking the creek.
Réalisation d'un couloir vintage de taille moyenne avec un mur blanc, sol en stratifié, un sol gris et un plafond voûté.
Réalisation d'un couloir vintage de taille moyenne avec un mur blanc, sol en stratifié, un sol gris et un plafond voûté.

Inspiration pour un petit couloir bohème avec un mur blanc, moquette, un sol beige, un plafond voûté et du papier peint.

The understated exterior of our client’s new self-build home barely hints at the property’s more contemporary interiors. In fact, it’s a house brimming with design and sustainable innovation, inside and out.

Cette photo montre un couloir tendance avec un mur blanc, parquet clair, un sol beige, poutres apparentes, un plafond voûté et un plafond en bois.
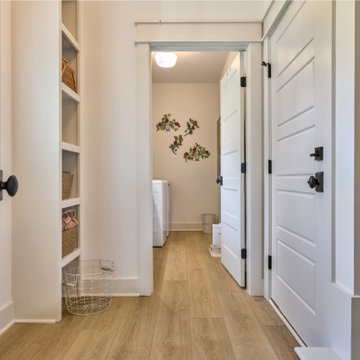
Refined yet natural. A white wire-brush gives the natural wood tone a distinct depth, lending it to a variety of spaces. With the Modin Collection, we have raised the bar on luxury vinyl plank. The result is a new standard in resilient flooring. Modin offers true embossed in register texture, a low sheen level, a rigid SPC core, an industry-leading wear layer, and so much more.
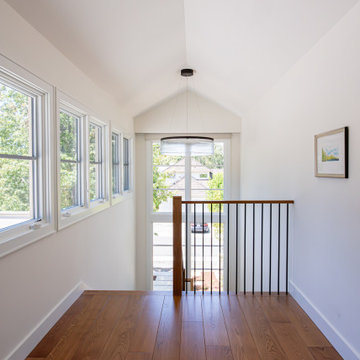
Exemple d'un couloir chic avec un mur blanc, un sol en bois brun et un plafond voûté.

Exemple d'un grand couloir nature en bois avec un mur blanc, parquet clair, un sol marron et un plafond voûté.
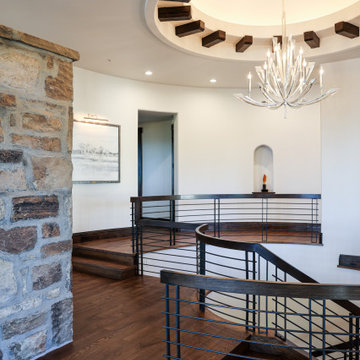
Idées déco pour un grand couloir moderne avec un mur blanc, parquet foncé, un sol marron et un plafond voûté.

A traditional Villa hallway with paneled walls and lead light doors.
Aménagement d'un couloir classique de taille moyenne avec un mur blanc, parquet foncé, un sol marron, un plafond voûté et boiseries.
Aménagement d'un couloir classique de taille moyenne avec un mur blanc, parquet foncé, un sol marron, un plafond voûté et boiseries.

Exemple d'un petit couloir chic avec un mur blanc, moquette, un sol gris, un plafond voûté et boiseries.
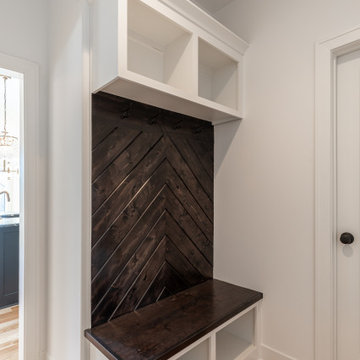
Cette image montre un couloir minimaliste avec un mur blanc, parquet clair, un sol marron et un plafond voûté.
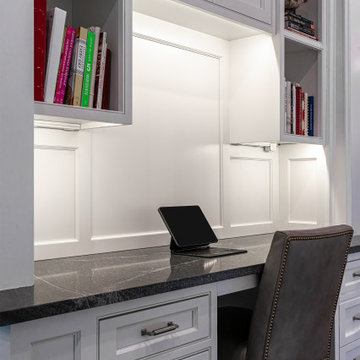
In this beautiful French Manor style home, we renovated the kitchen and butler’s pantry and created an office space and wet bar in a hallway. The black granite countertops and white cabinets are beautifully offset by black and gray mosaic backsplash behind the range and gold pendant lighting over the island. The huge window opens like an accordion, sliding completely open to the back garden. An arched doorway leads to an office and wet bar hallway, topped with a barrel ceiling and recessed lighting.
Rudloff Custom Builders has won Best of Houzz for Customer Service in 2014, 2015 2016, 2017, 2019, and 2020. We also were voted Best of Design in 2016, 2017, 2018, 2019 and 2020, which only 2% of professionals receive. Rudloff Custom Builders has been featured on Houzz in their Kitchen of the Week, What to Know About Using Reclaimed Wood in the Kitchen as well as included in their Bathroom WorkBook article. We are a full service, certified remodeling company that covers all of the Philadelphia suburban area. This business, like most others, developed from a friendship of young entrepreneurs who wanted to make a difference in their clients’ lives, one household at a time. This relationship between partners is much more than a friendship. Edward and Stephen Rudloff are brothers who have renovated and built custom homes together paying close attention to detail. They are carpenters by trade and understand concept and execution. Rudloff Custom Builders will provide services for you with the highest level of professionalism, quality, detail, punctuality and craftsmanship, every step of the way along our journey together.
Specializing in residential construction allows us to connect with our clients early in the design phase to ensure that every detail is captured as you imagined. One stop shopping is essentially what you will receive with Rudloff Custom Builders from design of your project to the construction of your dreams, executed by on-site project managers and skilled craftsmen. Our concept: envision our client’s ideas and make them a reality. Our mission: CREATING LIFETIME RELATIONSHIPS BUILT ON TRUST AND INTEGRITY.
Photo credit: Damian Hoffman
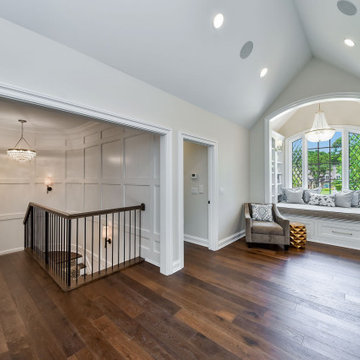
Réalisation d'un couloir tradition de taille moyenne avec un mur blanc, parquet foncé et un plafond voûté.
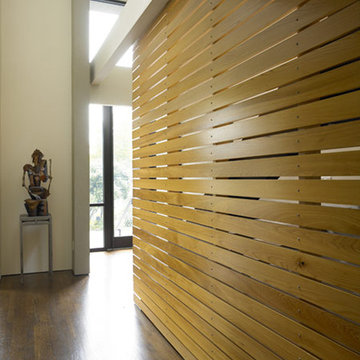
Cette photo montre un grand couloir tendance avec un mur blanc, parquet clair, un sol marron et un plafond voûté.

Aménagement d'un couloir montagne avec un mur blanc, un sol en bois brun, un sol marron, un plafond voûté et un plafond en bois.

My House Design/Build Team | www.myhousedesignbuild.com | 604-694-6873 | Janis Nicolay Photography
Réalisation d'un couloir urbain avec un mur blanc, sol en béton ciré, un sol gris, un plafond voûté et un plafond en bois.
Réalisation d'un couloir urbain avec un mur blanc, sol en béton ciré, un sol gris, un plafond voûté et un plafond en bois.

Entry foyer with custom bench and coat closet; powder room on the right; stairs down to the bedroom floor on the left.
Exemple d'un grand couloir moderne avec un mur blanc, un sol en bois brun et un plafond voûté.
Exemple d'un grand couloir moderne avec un mur blanc, un sol en bois brun et un plafond voûté.

materiales y texturas
Inspiration pour un couloir urbain de taille moyenne avec un mur blanc, un sol en bois brun, un plafond voûté et un mur en parement de brique.
Inspiration pour un couloir urbain de taille moyenne avec un mur blanc, un sol en bois brun, un plafond voûté et un mur en parement de brique.
Idées déco de couloirs avec un mur blanc et un plafond voûté
1