Idées déco de couloirs avec un plafond voûté
Trier par :
Budget
Trier par:Populaires du jour
101 - 120 sur 708 photos
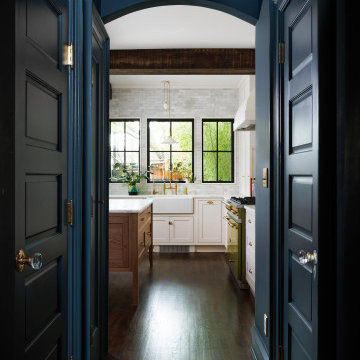
Cette image montre un couloir traditionnel de taille moyenne avec un mur bleu, parquet foncé, un sol marron et un plafond voûté.

Second floor vestibule is open to dining room below and features a double height limestone split face wall, twin chandeliers, beams, and skylights.
Réalisation d'un grand couloir méditerranéen avec un mur blanc, parquet foncé, un sol marron et un plafond voûté.
Réalisation d'un grand couloir méditerranéen avec un mur blanc, parquet foncé, un sol marron et un plafond voûté.
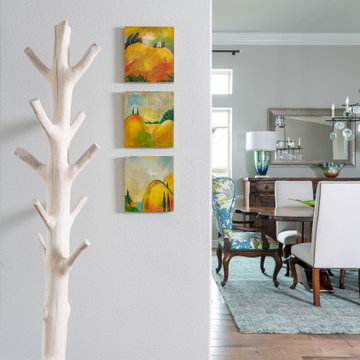
To honor their roots, this eclectic 2018 new build capitalizes on the couples’ personalities in many ways. With an affinity for geodes and rock formations, as well as keeping glass and organic elements in mind, inspiration is evident in every room. The couple’s Colorado background encouraged we incorporate refined western nods throughout the residence, while sophisticated features of transitional and traditional designs. Each room was designed with consideration of the clients’ love of color except the master bedroom and bath suite, which was done in soothing neutrals.
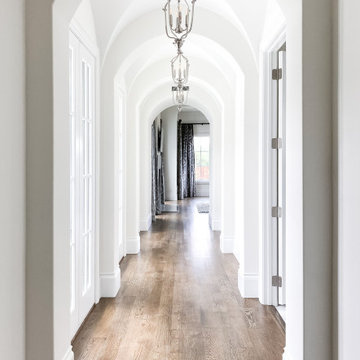
As you walk through the front doors of this Modern Day French Chateau, you are immediately greeted with fresh and airy spaces with vast hallways, tall ceilings, and windows. Specialty moldings and trim, along with the curated selections of luxury fabrics and custom furnishings, drapery, and beddings, create the perfect mixture of French elegance.

Kendrick's Cabin is a full interior remodel, turning a traditional mountain cabin into a modern, open living space.
The walls and ceiling were white washed to give a nice and bright aesthetic. White the original wood beams were kept dark to contrast the white. New, larger windows provide more natural light while making the space feel larger. Steel and metal elements are incorporated throughout the cabin to balance the rustic structure of the cabin with a modern and industrial element.
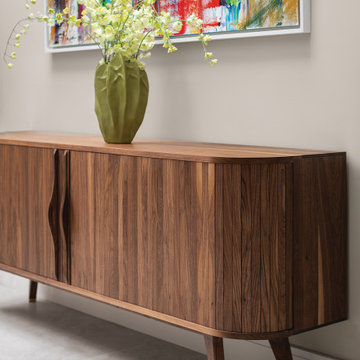
Réalisation d'un grand couloir minimaliste avec un mur beige, un sol en carrelage de porcelaine, un sol gris et un plafond voûté.
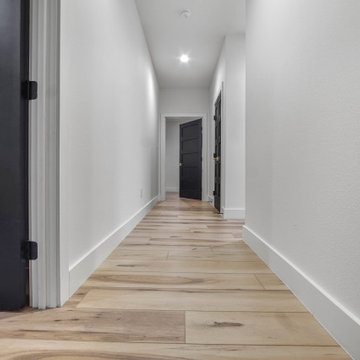
Warm, light, and inviting with characteristic knot vinyl floors that bring a touch of wabi-sabi to every room. This rustic maple style is ideal for Japanese and Scandinavian-inspired spaces. With the Modin Collection, we have raised the bar on luxury vinyl plank. The result is a new standard in resilient flooring. Modin offers true embossed in register texture, a low sheen level, a rigid SPC core, an industry-leading wear layer, and so much more.
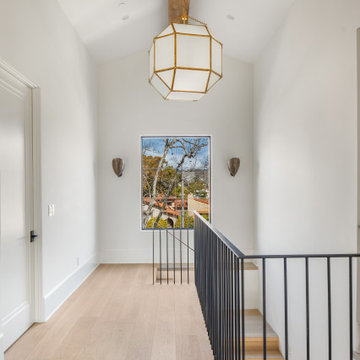
Idées déco pour un grand couloir méditerranéen avec un mur blanc, parquet clair, un sol beige et un plafond voûté.
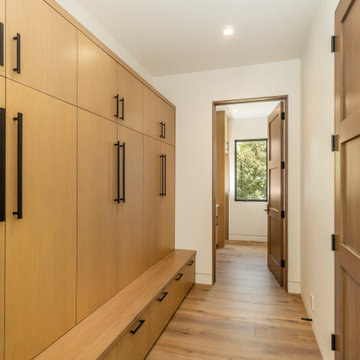
Snow skiing is a hallmark of our community, but its great to have a space to capture all the gear in style. This custom mudroom in the garage entry has a space for everyone's winter or summer gear!

Idées déco pour un couloir contemporain de taille moyenne avec un mur blanc, un sol en bois brun, un plafond voûté et du lambris de bois.
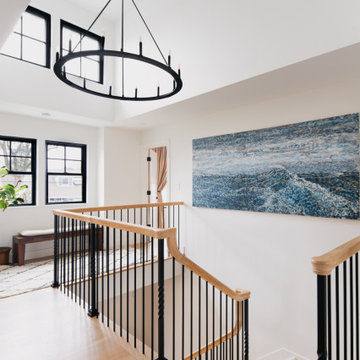
Idée de décoration pour un couloir marin avec un mur blanc, parquet clair et un plafond voûté.

COUNTRY HOUSE INTERIOR DESIGN PROJECT
We were thrilled to be asked to provide our full interior design service for this luxury new-build country house, deep in the heart of the Lincolnshire hills.
Our client approached us as soon as his offer had been accepted on the property – the year before it was due to be finished. This was ideal, as it meant we could be involved in some important decisions regarding the interior architecture. Most importantly, we were able to input into the design of the kitchen and the state-of-the-art lighting and automation system.
This beautiful country house now boasts an ambitious, eclectic array of design styles and flavours. Some of the rooms are intended to be more neutral and practical for every-day use. While in other areas, Tim has injected plenty of drama through his signature use of colour, statement pieces and glamorous artwork.
FORMULATING THE DESIGN BRIEF
At the initial briefing stage, our client came to the table with a head full of ideas. Potential themes and styles to incorporate – thoughts on how each room might look and feel. As always, Tim listened closely. Ideas were brainstormed and explored; requirements carefully talked through. Tim then formulated a tight brief for us all to agree on before embarking on the designs.
METROPOLIS MEETS RADIO GAGA GRANDEUR
Two areas of special importance to our client were the grand, double-height entrance hall and the formal drawing room. The brief we settled on for the hall was Metropolis – Battersea Power Station – Radio Gaga Grandeur. And for the drawing room: James Bond’s drawing room where French antiques meet strong, metallic engineered Art Deco pieces. The other rooms had equally stimulating design briefs, which Tim and his team responded to with the same level of enthusiasm.

A traditional Villa hallway with paneled walls and lead light doors.
Aménagement d'un couloir classique de taille moyenne avec un mur blanc, parquet foncé, un sol marron, un plafond voûté et boiseries.
Aménagement d'un couloir classique de taille moyenne avec un mur blanc, parquet foncé, un sol marron, un plafond voûté et boiseries.
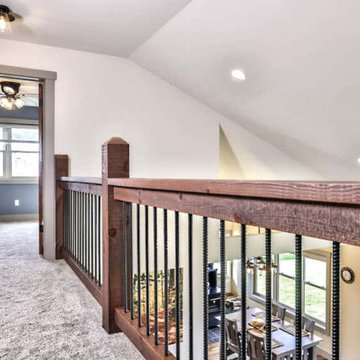
Open Loft Area between upper bedrooms overlooks the Living Room. Pine Timber and Rebar Spindle railing. Painted Poplar trims
Aménagement d'un couloir campagne avec un mur beige, moquette, un sol gris et un plafond voûté.
Aménagement d'un couloir campagne avec un mur beige, moquette, un sol gris et un plafond voûté.
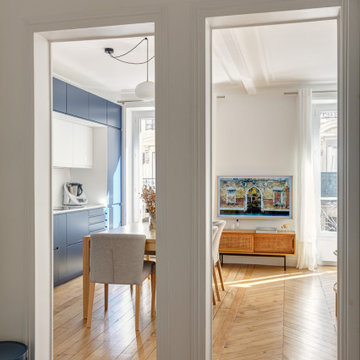
L'objectif principal de ce projet était de transformer ce 2 pièces en 3 pièces, pour créer une chambre d'enfant.
Dans la nouvelle chambre parentale, plus petite, nous avons créé un dressing et un module de rangements sur mesure pour optimiser l'espace. L'espace nuit est délimité par un mur coloré @argilepeinture qui accentue l'ambiance cosy de la chambre.
Dans la chambre d'enfant, le parquet en chêne massif @laparquetterienouvelle apporte de la chaleur à cette pièce aux tons clairs.
La nouvelle cuisine, tendance et graphique, s'ouvre désormais sur le séjour.
Cette grande pièce de vie conviviale accueille un coin bureau et des rangements sur mesure pour répondre aux besoins de nos clients.
Quant à la salle d'eau, nous avons choisi des matériaux clairs pour apporter de la lumière à cet espace sans fenêtres.
Le résultat : un appartement haussmannien et dans l'air du temps où il fait bon vivre !
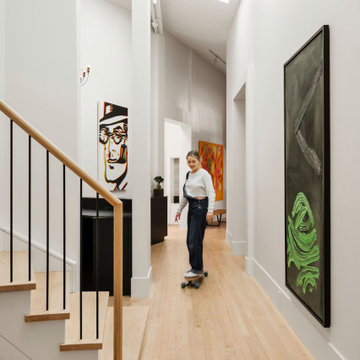
Aménagement d'un très grand couloir contemporain avec un mur blanc, parquet clair, un plafond voûté et du papier peint.
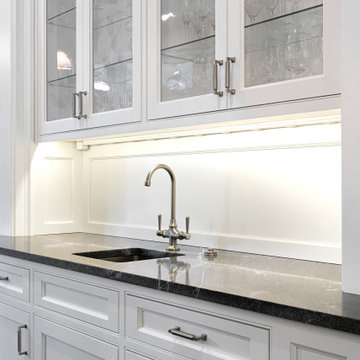
In this beautiful French Manor style home, we renovated the kitchen and butler’s pantry and created an office space and wet bar in a hallway. The black granite countertops and white cabinets are beautifully offset by black and gray mosaic backsplash behind the range and gold pendant lighting over the island. The huge window opens like an accordion, sliding completely open to the back garden. An arched doorway leads to an office and wet bar hallway, topped with a barrel ceiling and recessed lighting.
Rudloff Custom Builders has won Best of Houzz for Customer Service in 2014, 2015 2016, 2017, 2019, and 2020. We also were voted Best of Design in 2016, 2017, 2018, 2019 and 2020, which only 2% of professionals receive. Rudloff Custom Builders has been featured on Houzz in their Kitchen of the Week, What to Know About Using Reclaimed Wood in the Kitchen as well as included in their Bathroom WorkBook article. We are a full service, certified remodeling company that covers all of the Philadelphia suburban area. This business, like most others, developed from a friendship of young entrepreneurs who wanted to make a difference in their clients’ lives, one household at a time. This relationship between partners is much more than a friendship. Edward and Stephen Rudloff are brothers who have renovated and built custom homes together paying close attention to detail. They are carpenters by trade and understand concept and execution. Rudloff Custom Builders will provide services for you with the highest level of professionalism, quality, detail, punctuality and craftsmanship, every step of the way along our journey together.
Specializing in residential construction allows us to connect with our clients early in the design phase to ensure that every detail is captured as you imagined. One stop shopping is essentially what you will receive with Rudloff Custom Builders from design of your project to the construction of your dreams, executed by on-site project managers and skilled craftsmen. Our concept: envision our client’s ideas and make them a reality. Our mission: CREATING LIFETIME RELATIONSHIPS BUILT ON TRUST AND INTEGRITY.
Photo credit: Damian Hoffman

Inspiration pour un grand couloir marin avec un mur blanc, un sol en bois brun, un sol marron et un plafond voûté.
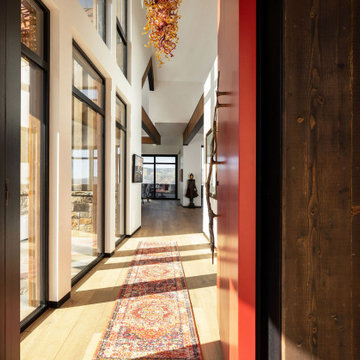
Front entry leading to the great room. It receives beautiful sunlight from the floor-to-ceiling windows.
Scandinavian style dark wood beams and medium hardwood floors.
ULFBUILT pays close attention to detail so that they can make your dream home into a reality.

The main aim was to brighten up the space and have a “wow” effect for guests. The final design combined both modern and classic styles with a simple monochrome palette. The Hallway became a beautiful walk-in gallery rather than just an entrance.
Idées déco de couloirs avec un plafond voûté
6