Idées déco de couloirs avec un plafond voûté
Trier par :
Budget
Trier par:Populaires du jour
141 - 160 sur 708 photos
1 sur 2
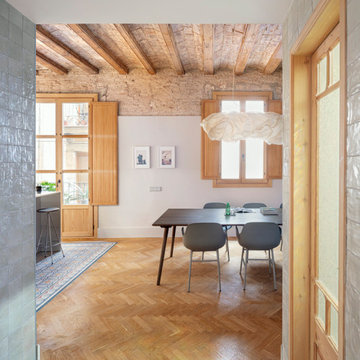
Cette image montre un petit couloir traditionnel avec un mur multicolore, parquet clair, un sol blanc, un plafond voûté et un mur en parement de brique.
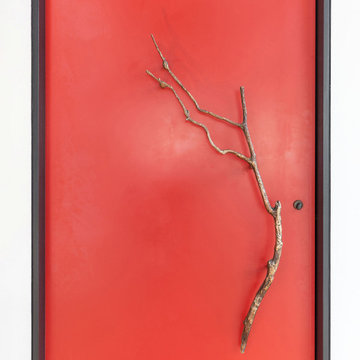
Red door with bronze handle of a tree branch.
Built by ULFBUILT.
Idées déco pour un grand couloir éclectique avec un sol en bois brun, un sol beige, un plafond voûté et un mur rouge.
Idées déco pour un grand couloir éclectique avec un sol en bois brun, un sol beige, un plafond voûté et un mur rouge.
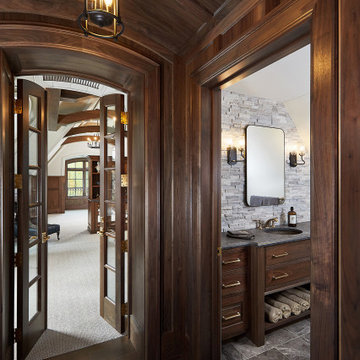
A unique entry into the upstairs attic with dark wood trim and arched doors and ceiling
Idée de décoration pour un couloir en bois avec un mur marron, parquet foncé, un sol marron et un plafond voûté.
Idée de décoration pour un couloir en bois avec un mur marron, parquet foncé, un sol marron et un plafond voûté.
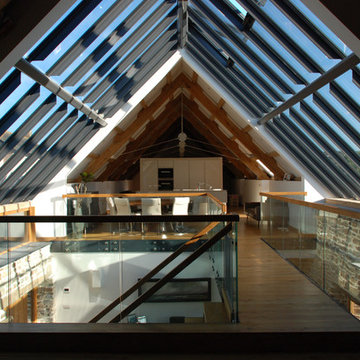
One of the only surviving examples of a 14thC agricultural building of this type in Cornwall, the ancient Grade II*Listed Medieval Tithe Barn had fallen into dereliction and was on the National Buildings at Risk Register. Numerous previous attempts to obtain planning consent had been unsuccessful, but a detailed and sympathetic approach by The Bazeley Partnership secured the support of English Heritage, thereby enabling this important building to begin a new chapter as a stunning, unique home designed for modern-day living.
A key element of the conversion was the insertion of a contemporary glazed extension which provides a bridge between the older and newer parts of the building. The finished accommodation includes bespoke features such as a new staircase and kitchen and offers an extraordinary blend of old and new in an idyllic location overlooking the Cornish coast.
This complex project required working with traditional building materials and the majority of the stone, timber and slate found on site was utilised in the reconstruction of the barn.
Since completion, the project has been featured in various national and local magazines, as well as being shown on Homes by the Sea on More4.
The project won the prestigious Cornish Buildings Group Main Award for ‘Maer Barn, 14th Century Grade II* Listed Tithe Barn Conversion to Family Dwelling’.
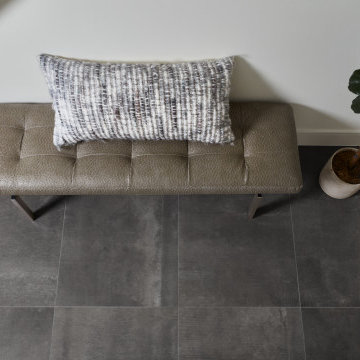
Dramatic contemporary entryway with Reside Black Porcelain Matte tile from Arizona Tile.
Cette image montre un grand couloir design avec un mur blanc, un sol en carrelage de porcelaine, un sol noir et un plafond voûté.
Cette image montre un grand couloir design avec un mur blanc, un sol en carrelage de porcelaine, un sol noir et un plafond voûté.
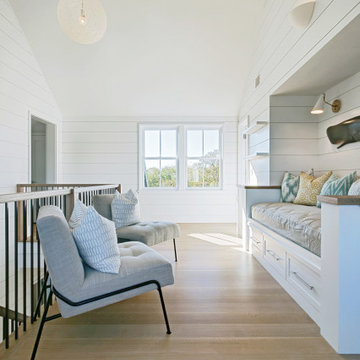
The oversized second floor landing serves as a sitting area, reading nook, TV space for the guest bedrooms.
Aménagement d'un couloir campagne avec un mur blanc, un sol beige, un plafond voûté et du lambris de bois.
Aménagement d'un couloir campagne avec un mur blanc, un sol beige, un plafond voûté et du lambris de bois.
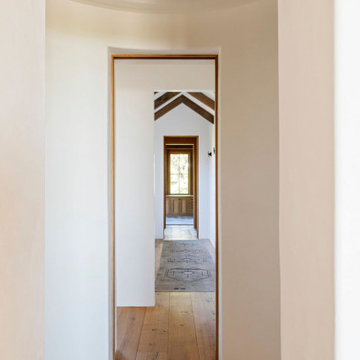
Inspiration pour un couloir méditerranéen de taille moyenne avec un mur blanc, parquet clair, un sol marron et un plafond voûté.

Aménagement d'un couloir contemporain en bois avec un mur beige, un sol en bois brun, un sol marron, un plafond voûté et un plafond en bois.
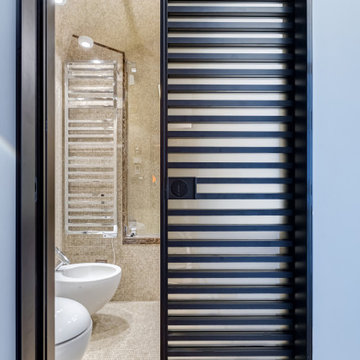
Disimpegno verso bagno en suite. Pareti e volta in mosaico marmoreo, piano e cornici in marmo "emperador brown".
Porta scorrevole in metallo e vetro satinato, pareti in grigio-celeste.
---
Hallway to en suite bathroom. Walls and vault in marble mosaic, top and frames in "emperador brown" marble.
Metal £ satin glass sliding door, walls in light blue.
---
Photographer: Luca Tranquilli
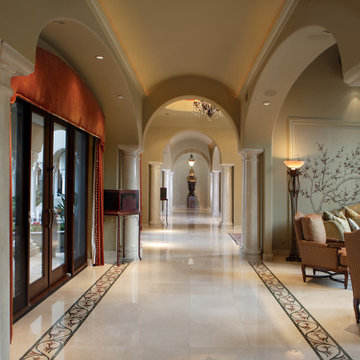
Living Room & Outdoor Living Room Hallway
Idée de décoration pour un très grand couloir méditerranéen avec un mur gris, un sol en bois brun, un sol rouge et un plafond voûté.
Idée de décoration pour un très grand couloir méditerranéen avec un mur gris, un sol en bois brun, un sol rouge et un plafond voûté.

My House Design/Build Team | www.myhousedesignbuild.com | 604-694-6873 | Janis Nicolay Photography
Réalisation d'un couloir urbain avec un mur blanc, sol en béton ciré, un sol gris, un plafond voûté et un plafond en bois.
Réalisation d'un couloir urbain avec un mur blanc, sol en béton ciré, un sol gris, un plafond voûté et un plafond en bois.
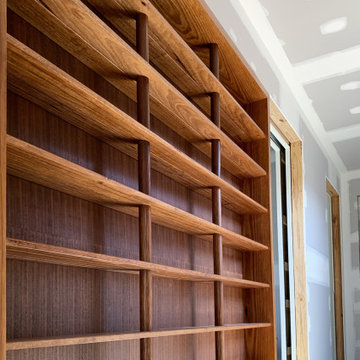
Recycled spotted gum cladding has been used to create a custom bookshelf that is recessed in the wall cavity.
Idée de décoration pour un couloir design de taille moyenne avec un mur blanc, sol en béton ciré, un sol gris et un plafond voûté.
Idée de décoration pour un couloir design de taille moyenne avec un mur blanc, sol en béton ciré, un sol gris et un plafond voûté.
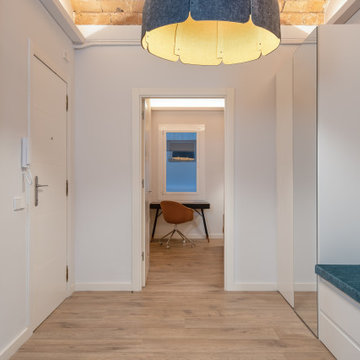
Cette image montre un couloir minimaliste de taille moyenne avec un mur blanc, parquet clair, un sol marron et un plafond voûté.

Renovation update and addition to a vintage 1960's suburban ranch house.
Bauen Group - Contractor
Rick Ricozzi - Photographer
Cette image montre un couloir vintage de taille moyenne avec un mur gris, un sol en bois brun, un sol beige, un plafond voûté et du lambris.
Cette image montre un couloir vintage de taille moyenne avec un mur gris, un sol en bois brun, un sol beige, un plafond voûté et du lambris.
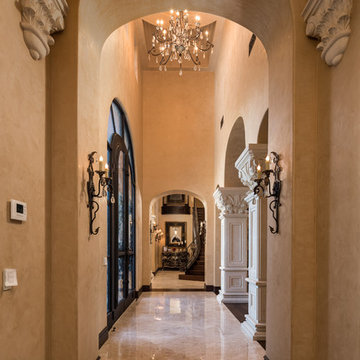
Grand front entry, featuring vaulted ceilings, arched entryways, custom wall sconces, and marble floor.
Cette photo montre un très grand couloir méditerranéen avec un mur beige, un sol en carrelage de porcelaine, un sol beige et un plafond voûté.
Cette photo montre un très grand couloir méditerranéen avec un mur beige, un sol en carrelage de porcelaine, un sol beige et un plafond voûté.
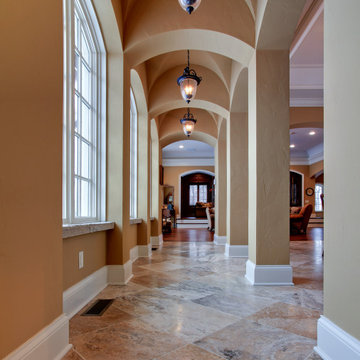
The Gallery design was based on elements the owner brought home from a trip in France. It features groin vaults, stone sills and columns. We love how the pendant lights align perfectly with the diagonal pattern of the tile and vaults.
Home design by Kil Architecture Planning; general contracting by Martin Bros. Contracting, Inc.; interior design by SP Interiors; photo by Dave Hubler Photography.
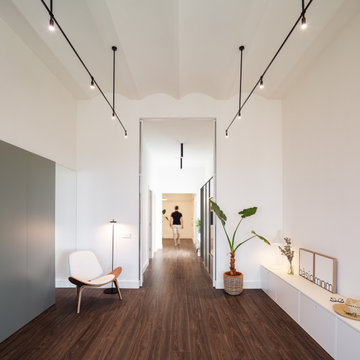
Fotografía: Judith Casas
Cette photo montre un grand couloir tendance avec un mur blanc, parquet foncé, un sol marron, un plafond voûté et du lambris.
Cette photo montre un grand couloir tendance avec un mur blanc, parquet foncé, un sol marron, un plafond voûté et du lambris.
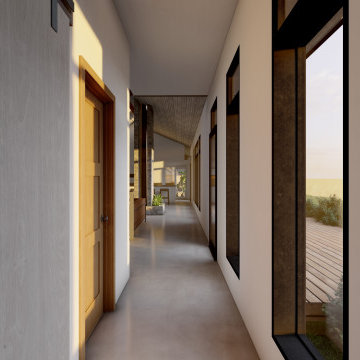
Interior hallway to looking towards living space from bedrooms
Réalisation d'un couloir design de taille moyenne avec un plafond voûté.
Réalisation d'un couloir design de taille moyenne avec un plafond voûté.
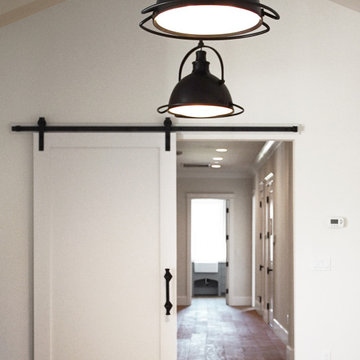
Heather Ryan, Interior Designer
H.Ryan Studio - Scottsdale, AZ
www.hryanstudio.com
Inspiration pour un très grand couloir traditionnel avec un mur blanc, un sol en bois brun, un sol marron et un plafond voûté.
Inspiration pour un très grand couloir traditionnel avec un mur blanc, un sol en bois brun, un sol marron et un plafond voûté.
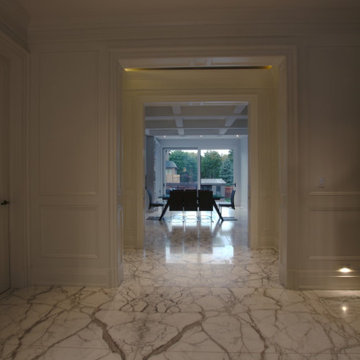
Cette image montre un grand couloir traditionnel avec un mur blanc, un sol en marbre, un sol blanc, un plafond voûté et boiseries.
Idées déco de couloirs avec un plafond voûté
8