Idées déco de couloirs avec un plafond voûté
Trier par :
Budget
Trier par:Populaires du jour
81 - 100 sur 717 photos
1 sur 2
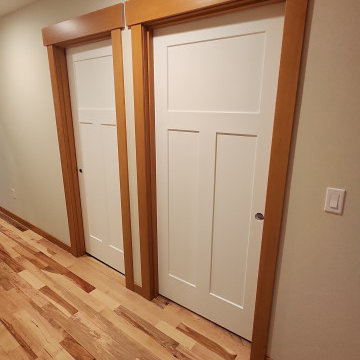
Pre-hung doors, bypass doors, pocket doors and pre-finished fir base and case in this beautifull craftsman addition on Camano Island.
Aménagement d'un couloir craftsman de taille moyenne avec un mur blanc, parquet clair et un plafond voûté.
Aménagement d'un couloir craftsman de taille moyenne avec un mur blanc, parquet clair et un plafond voûté.
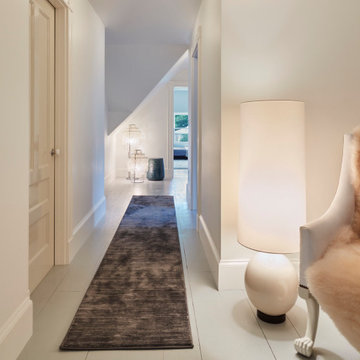
To relieve the feeling of being "up in the eaves" the owners adopted a Scandinavian inspired design for the top floor of the house.
Réalisation d'un couloir nordique avec un mur blanc, parquet peint, un sol blanc et un plafond voûté.
Réalisation d'un couloir nordique avec un mur blanc, parquet peint, un sol blanc et un plafond voûté.
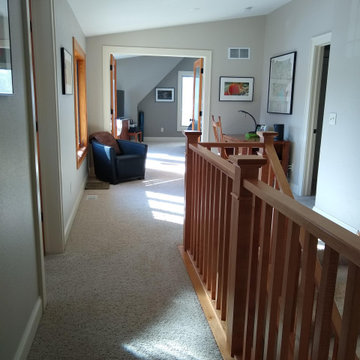
Empire Painting helped this client select complementing shades of beige for the wall paint, white ceilings and white trim to tie this upstairs together.
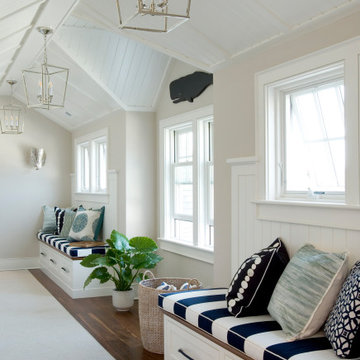
Cette photo montre un couloir bord de mer avec un mur beige, parquet foncé, un sol marron et un plafond voûté.
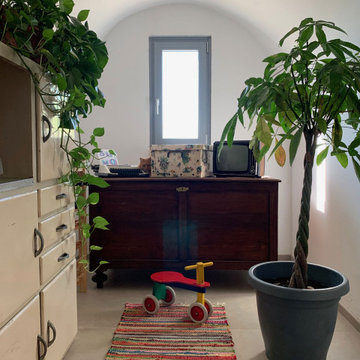
Idées déco pour un couloir méditerranéen avec un mur blanc, un sol en carrelage de porcelaine, un sol gris et un plafond voûté.

The pathways in your home deserve just as much attention as the rooms themselves. This bedroom hallway is a spine that connects the public spaces to the private areas. It was designed six-feet wide, so the artwork can be appreciated and not just passed by, and is enhanced with a commercial track lighting system integrated into its eight-foot ceiling. | Photography by Atlantic Archives
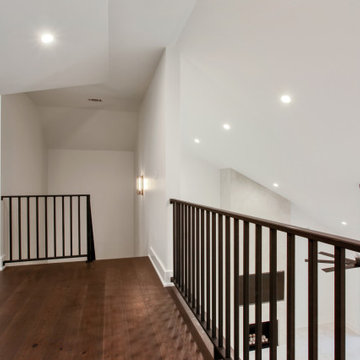
Idées déco pour un couloir classique de taille moyenne avec un mur blanc, parquet foncé, un sol marron et un plafond voûté.
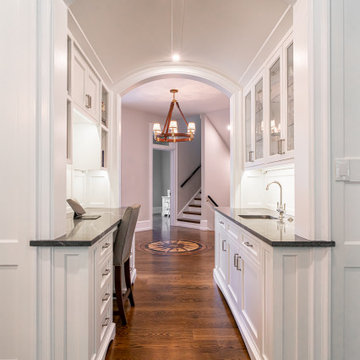
In this beautiful French Manor style home, we renovated the kitchen and butler’s pantry and created an office space and wet bar in a hallway. The black granite countertops and white cabinets are beautifully offset by black and gray mosaic backsplash behind the range and gold pendant lighting over the island. The huge window opens like an accordion, sliding completely open to the back garden. An arched doorway leads to an office and wet bar hallway, topped with a barrel ceiling and recessed lighting.
Rudloff Custom Builders has won Best of Houzz for Customer Service in 2014, 2015 2016, 2017, 2019, and 2020. We also were voted Best of Design in 2016, 2017, 2018, 2019 and 2020, which only 2% of professionals receive. Rudloff Custom Builders has been featured on Houzz in their Kitchen of the Week, What to Know About Using Reclaimed Wood in the Kitchen as well as included in their Bathroom WorkBook article. We are a full service, certified remodeling company that covers all of the Philadelphia suburban area. This business, like most others, developed from a friendship of young entrepreneurs who wanted to make a difference in their clients’ lives, one household at a time. This relationship between partners is much more than a friendship. Edward and Stephen Rudloff are brothers who have renovated and built custom homes together paying close attention to detail. They are carpenters by trade and understand concept and execution. Rudloff Custom Builders will provide services for you with the highest level of professionalism, quality, detail, punctuality and craftsmanship, every step of the way along our journey together.
Specializing in residential construction allows us to connect with our clients early in the design phase to ensure that every detail is captured as you imagined. One stop shopping is essentially what you will receive with Rudloff Custom Builders from design of your project to the construction of your dreams, executed by on-site project managers and skilled craftsmen. Our concept: envision our client’s ideas and make them a reality. Our mission: CREATING LIFETIME RELATIONSHIPS BUILT ON TRUST AND INTEGRITY.
Photo credit: Damian Hoffman
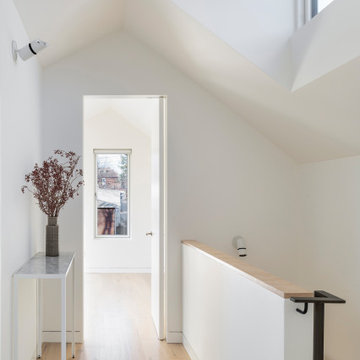
Hallway
Looking in either direction reveals that the central hall lines up with the north and south second-floor windows, again a nod to the house's laneway origins.
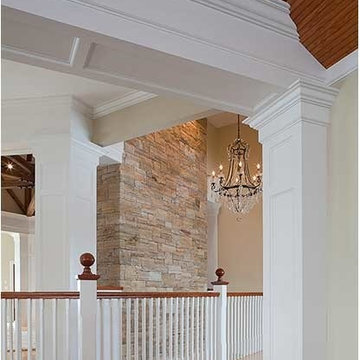
Detail of system of columns and beams that are articulated with traditional molding.
Jim Fiora Photography LLC
Réalisation d'un grand couloir tradition avec un mur beige, parquet clair et un plafond voûté.
Réalisation d'un grand couloir tradition avec un mur beige, parquet clair et un plafond voûté.
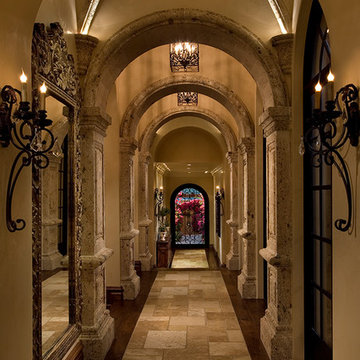
This Italian Villa hallway features vaulted ceilings and arches accompanied by chandeliers. The tile and wood flooring design run throughout the hallway.

Mudroom/hallway for accessing the pool and powder room.
Inspiration pour un grand couloir minimaliste avec un mur blanc, sol en béton ciré, un sol gris et un plafond voûté.
Inspiration pour un grand couloir minimaliste avec un mur blanc, sol en béton ciré, un sol gris et un plafond voûté.
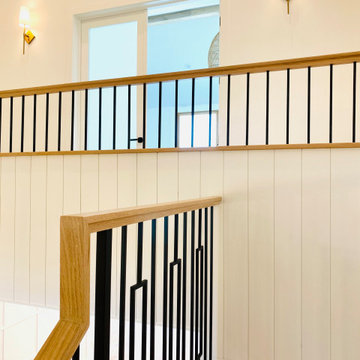
Aménagement d'un couloir avec un mur blanc, parquet clair, un sol multicolore, un plafond voûté et du lambris de bois.
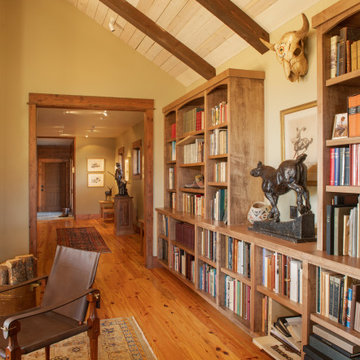
Idées déco pour un couloir montagne de taille moyenne avec un mur beige, parquet clair et un plafond voûté.
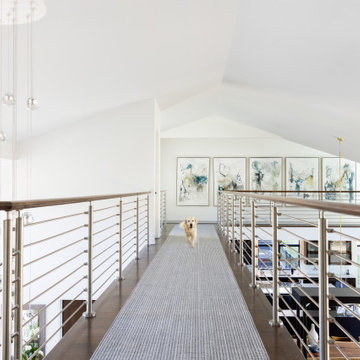
Cette photo montre un très grand couloir tendance avec un mur blanc, parquet foncé et un plafond voûté.
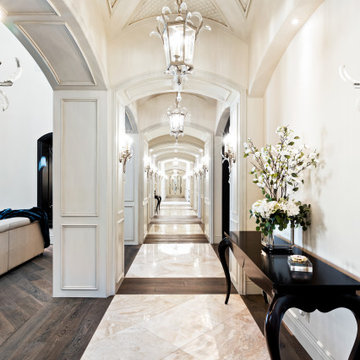
Talk about hallway goals! We love the marble and wood flooring, the custom molding & millwork, and the arches throughout which completely transform the space.
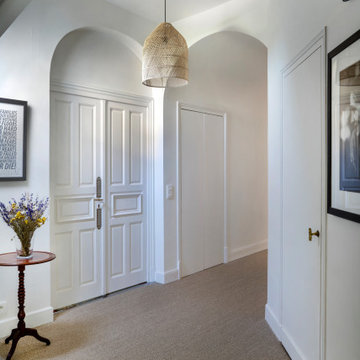
Cette photo montre un couloir tendance avec un mur blanc, un sol beige et un plafond voûté.
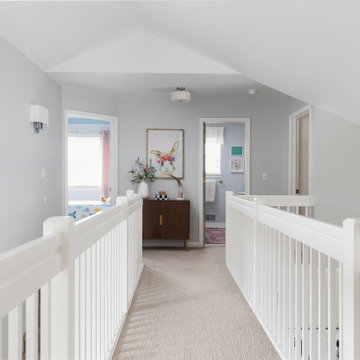
Cette image montre un couloir minimaliste avec un mur gris, moquette, un sol beige et un plafond voûté.
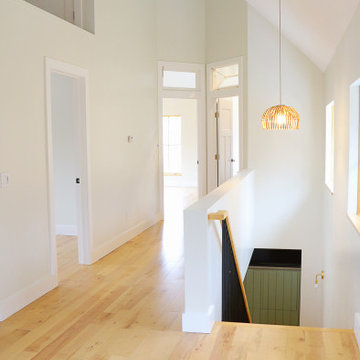
From the outside this one of a kind modern farmhouse home is set off by the contrasting materials of the Shou Sugi Ban Siding, exposed douglas fir accents and steel metal roof while the inside boasts a clean lined modern aesthetic equipped with a wood fired pizza oven. Through the design and planning phases of this home we developed a simple form that could be both beautiful and every efficient. This home is ready to be net zero with the future addition of renewable resource strategies (ie. solar panels).
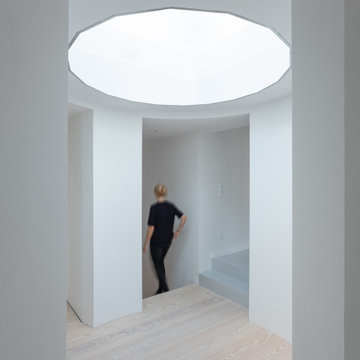
Foto: Marcus Ebener, Berlin
Cette image montre un couloir de taille moyenne avec un mur blanc, parquet clair, un sol beige et un plafond voûté.
Cette image montre un couloir de taille moyenne avec un mur blanc, parquet clair, un sol beige et un plafond voûté.
Idées déco de couloirs avec un plafond voûté
5