Idées déco de couloirs avec un plafond voûté
Trier par :
Budget
Trier par:Populaires du jour
141 - 160 sur 708 photos
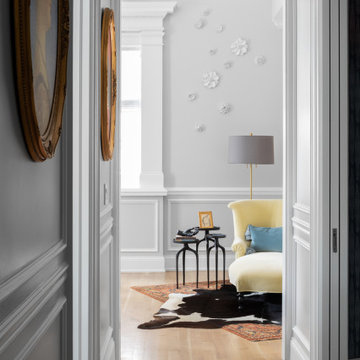
Cette photo montre un couloir éclectique de taille moyenne avec un mur gris, parquet clair, un sol beige, un plafond voûté et boiseries.

Réalisation d'un petit couloir minimaliste avec un mur vert, sol en stratifié, un sol beige, un plafond voûté et du lambris de bois.
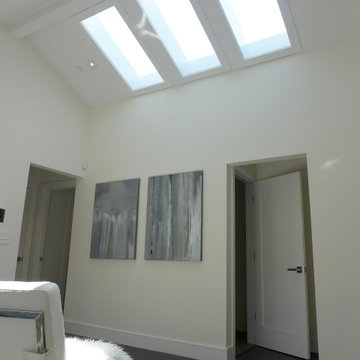
Aménagement d'un grand couloir campagne avec un mur blanc, parquet foncé, un sol marron et un plafond voûté.
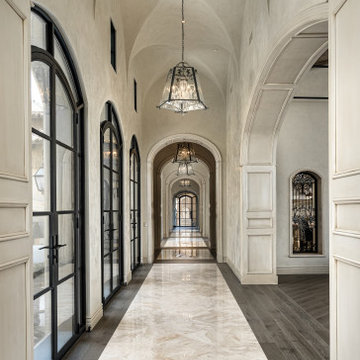
We love how high these vaulted ceilings go with the arched entryways throughout. These architectural design elements combined with the custom millwork and crown molding help to achieve the overall effect which we think is simply stunning.
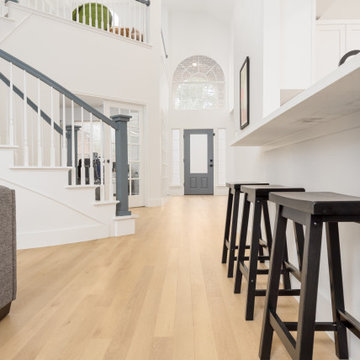
A classic select grade natural oak. Timeless and versatile. With the Modin Collection, we have raised the bar on luxury vinyl plank. The result is a new standard in resilient flooring. Modin offers true embossed in register texture, a low sheen level, a rigid SPC core, an industry-leading wear layer, and so much more.
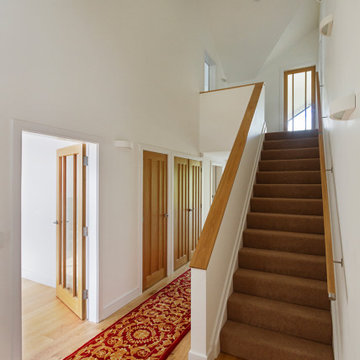
The understated exterior of our client’s new self-build home barely hints at the property’s more contemporary interiors. In fact, it’s a house brimming with design and sustainable innovation, inside and out.
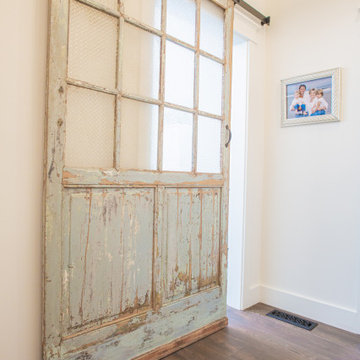
Idée de décoration pour un couloir tradition avec un plafond voûté.
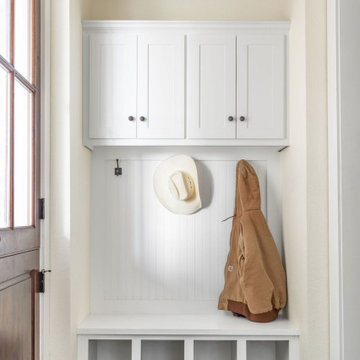
Inspiration pour un couloir rustique de taille moyenne avec un mur beige, sol en béton ciré, un sol marron, un plafond voûté et boiseries.
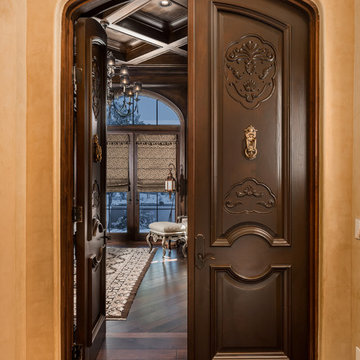
We love these French doors, the custom ceilings, millwork, molding, chandeliers and wood floors!
Réalisation d'un très grand couloir chalet avec un mur beige, parquet foncé, un sol marron et un plafond voûté.
Réalisation d'un très grand couloir chalet avec un mur beige, parquet foncé, un sol marron et un plafond voûté.

Remodeled hallway is flanked by new storage and display units
Cette photo montre un couloir moderne en bois de taille moyenne avec un mur marron, un sol en vinyl, un sol marron et un plafond voûté.
Cette photo montre un couloir moderne en bois de taille moyenne avec un mur marron, un sol en vinyl, un sol marron et un plafond voûté.
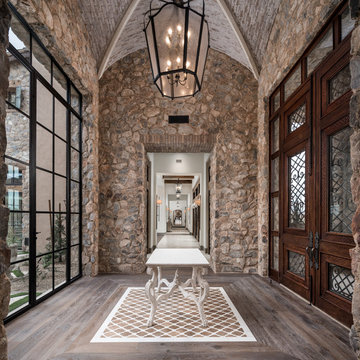
Hallway with vaulted ceilings, double entry doors, wood flooring, and stone detail.
Idée de décoration pour un très grand couloir méditerranéen avec un mur multicolore, parquet foncé, un sol multicolore et un plafond voûté.
Idée de décoration pour un très grand couloir méditerranéen avec un mur multicolore, parquet foncé, un sol multicolore et un plafond voûté.
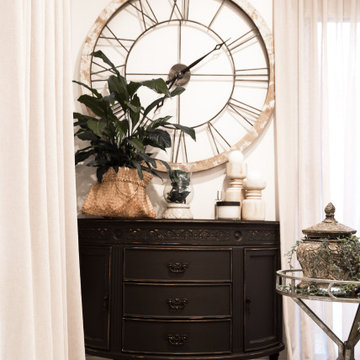
Idée de décoration pour un petit couloir avec un mur blanc, sol en stratifié, un sol marron et un plafond voûté.
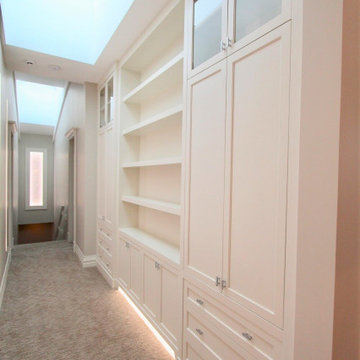
Making use of the entire upstairs highway through floor to ceiling custom built in cabinetry and shelving.
Cette photo montre un grand couloir chic avec un mur blanc, moquette, un sol beige et un plafond voûté.
Cette photo montre un grand couloir chic avec un mur blanc, moquette, un sol beige et un plafond voûté.
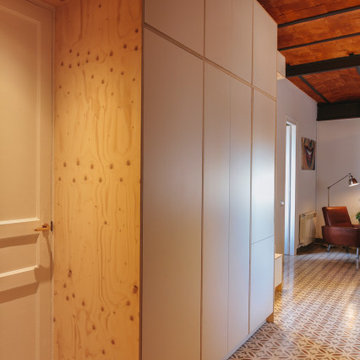
Exemple d'un petit couloir industriel en bois avec un mur rouge, un sol en carrelage de céramique, un sol rouge et un plafond voûté.
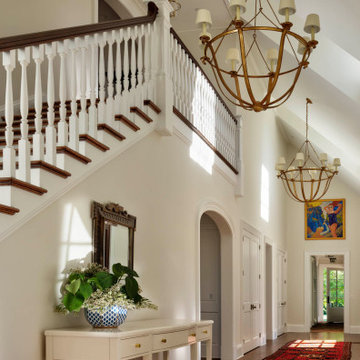
In this residence, guests are greeted by a double-height gallery hall and an elliptical arched doorway, which leads to the great room.
Cette image montre un grand couloir traditionnel avec un mur blanc, un sol en bois brun, un sol marron et un plafond voûté.
Cette image montre un grand couloir traditionnel avec un mur blanc, un sol en bois brun, un sol marron et un plafond voûté.

Dark, striking, modern. This dark floor with white wire-brush is sure to make an impact. The Modin Rigid luxury vinyl plank flooring collection is the new standard in resilient flooring. Modin Rigid offers true embossed-in-register texture, creating a surface that is convincing to the eye and to the touch; a low sheen level to ensure a natural look that wears well over time; four-sided enhanced bevels to more accurately emulate the look of real wood floors; wider and longer waterproof planks; an industry-leading wear layer; and a pre-attached underlayment.
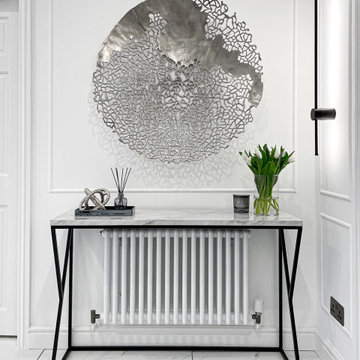
The main aim was to brighten up the space and have a “wow” effect for guests. The final design combined both modern and classic styles with a simple monochrome palette. The Hallway became a beautiful walk-in gallery rather than just an entrance.
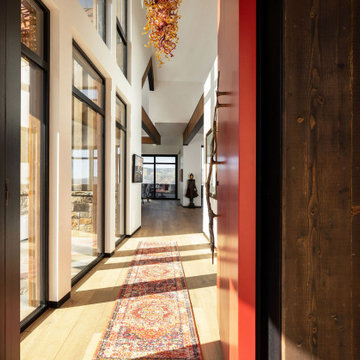
Front entry leading to the great room. It receives beautiful sunlight from the floor-to-ceiling windows.
Scandinavian style dark wood beams and medium hardwood floors.
ULFBUILT pays close attention to detail so that they can make your dream home into a reality.
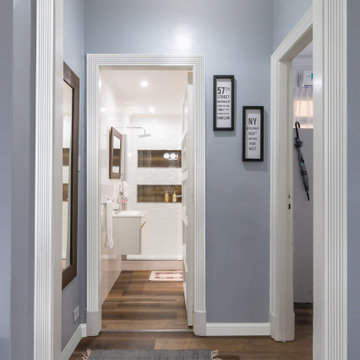
Add in accents that are prominent in your home. This baseboard and casing tie in your traditional style and helps to take on a more modern twist for a lasting design.
Baseboard: 311MUL-4
Casing: 158MUL-4

Rustic yet refined, this modern country retreat blends old and new in masterful ways, creating a fresh yet timeless experience. The structured, austere exterior gives way to an inviting interior. The palette of subdued greens, sunny yellows, and watery blues draws inspiration from nature. Whether in the upholstery or on the walls, trailing blooms lend a note of softness throughout. The dark teal kitchen receives an injection of light from a thoughtfully-appointed skylight; a dining room with vaulted ceilings and bead board walls add a rustic feel. The wall treatment continues through the main floor to the living room, highlighted by a large and inviting limestone fireplace that gives the relaxed room a note of grandeur. Turquoise subway tiles elevate the laundry room from utilitarian to charming. Flanked by large windows, the home is abound with natural vistas. Antlers, antique framed mirrors and plaid trim accentuates the high ceilings. Hand scraped wood flooring from Schotten & Hansen line the wide corridors and provide the ideal space for lounging.
Idées déco de couloirs avec un plafond voûté
8