Idées déco de couloirs avec un sol beige et un plafond voûté
Trier par :
Budget
Trier par:Populaires du jour
1 - 20 sur 167 photos
1 sur 3

Inspiration pour un petit couloir bohème avec un mur blanc, moquette, un sol beige, un plafond voûté et du papier peint.

Réalisation d'un petit couloir minimaliste avec un mur vert, sol en stratifié, un sol beige, un plafond voûté et du lambris de bois.

Idée de décoration pour un grand couloir marin avec un mur blanc, parquet clair, un sol beige et un plafond voûté.
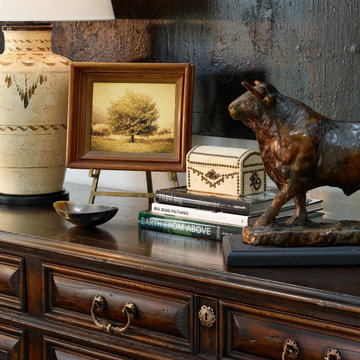
Idée de décoration pour un grand couloir chalet avec un mur blanc, un sol en carrelage de céramique, un sol beige et un plafond voûté.

White oak wall panels inlayed with black metal.
Exemple d'un grand couloir moderne en bois avec un mur beige, parquet clair, un sol beige et un plafond voûté.
Exemple d'un grand couloir moderne en bois avec un mur beige, parquet clair, un sol beige et un plafond voûté.

Warm, light, and inviting with characteristic knot vinyl floors that bring a touch of wabi-sabi to every room. This rustic maple style is ideal for Japanese and Scandinavian-inspired spaces.

COUNTRY HOUSE INTERIOR DESIGN PROJECT
We were thrilled to be asked to provide our full interior design service for this luxury new-build country house, deep in the heart of the Lincolnshire hills.
Our client approached us as soon as his offer had been accepted on the property – the year before it was due to be finished. This was ideal, as it meant we could be involved in some important decisions regarding the interior architecture. Most importantly, we were able to input into the design of the kitchen and the state-of-the-art lighting and automation system.
This beautiful country house now boasts an ambitious, eclectic array of design styles and flavours. Some of the rooms are intended to be more neutral and practical for every-day use. While in other areas, Tim has injected plenty of drama through his signature use of colour, statement pieces and glamorous artwork.
FORMULATING THE DESIGN BRIEF
At the initial briefing stage, our client came to the table with a head full of ideas. Potential themes and styles to incorporate – thoughts on how each room might look and feel. As always, Tim listened closely. Ideas were brainstormed and explored; requirements carefully talked through. Tim then formulated a tight brief for us all to agree on before embarking on the designs.
METROPOLIS MEETS RADIO GAGA GRANDEUR
Two areas of special importance to our client were the grand, double-height entrance hall and the formal drawing room. The brief we settled on for the hall was Metropolis – Battersea Power Station – Radio Gaga Grandeur. And for the drawing room: James Bond’s drawing room where French antiques meet strong, metallic engineered Art Deco pieces. The other rooms had equally stimulating design briefs, which Tim and his team responded to with the same level of enthusiasm.

Cette photo montre un couloir tendance avec un mur blanc, parquet clair, un sol beige, poutres apparentes, un plafond voûté et un plafond en bois.
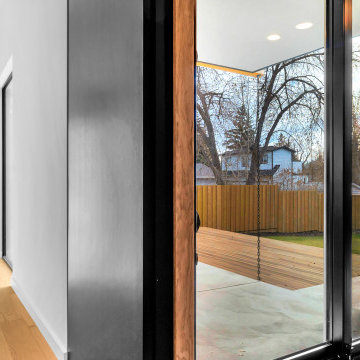
Designed by Pico Studios, this home in the St. Andrews neighbourhood of Calgary is a wonderful example of a modern Scandinavian farmhouse.
Idée de décoration pour un couloir design avec un mur blanc, parquet clair, un sol beige et un plafond voûté.
Idée de décoration pour un couloir design avec un mur blanc, parquet clair, un sol beige et un plafond voûté.
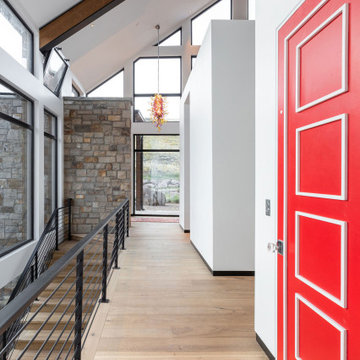
Spacious staircase and hall leading to the bedrooms.
ULFBUILT is a custom homebuilder in Vail. They specialize in new home construction and full house renovations.

Cette image montre un petit couloir vintage en bois avec un mur blanc, parquet clair, un sol beige et un plafond voûté.
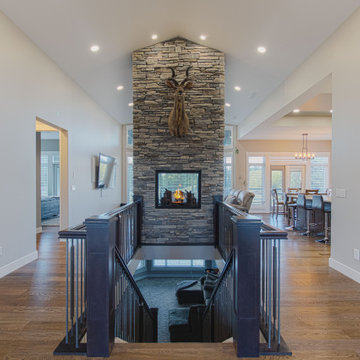
From the front entrance grand hallway
Idée de décoration pour un grand couloir design avec un mur beige, parquet clair, un sol beige et un plafond voûté.
Idée de décoration pour un grand couloir design avec un mur beige, parquet clair, un sol beige et un plafond voûté.
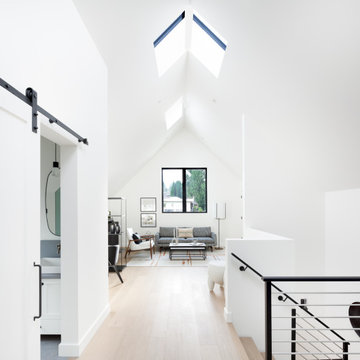
Idées déco pour un couloir campagne avec un mur blanc, parquet clair, un sol beige et un plafond voûté.
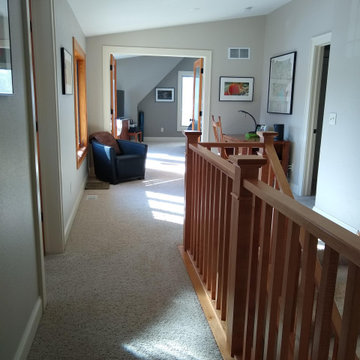
Empire Painting helped this client select complementing shades of beige for the wall paint, white ceilings and white trim to tie this upstairs together.
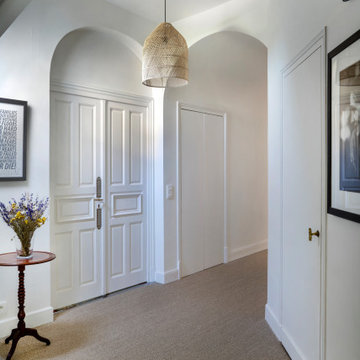
Cette photo montre un couloir tendance avec un mur blanc, un sol beige et un plafond voûté.
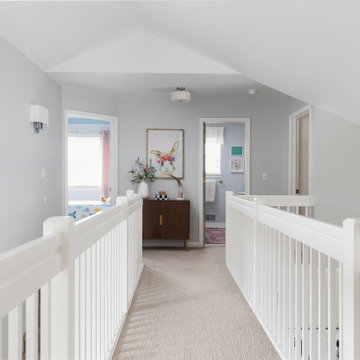
Cette image montre un couloir minimaliste avec un mur gris, moquette, un sol beige et un plafond voûté.
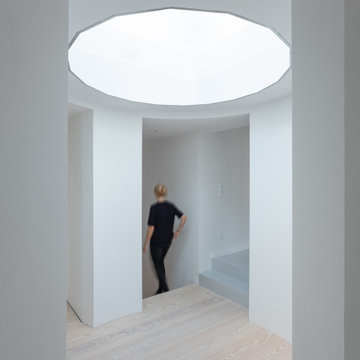
Foto: Marcus Ebener, Berlin
Cette image montre un couloir de taille moyenne avec un mur blanc, parquet clair, un sol beige et un plafond voûté.
Cette image montre un couloir de taille moyenne avec un mur blanc, parquet clair, un sol beige et un plafond voûté.
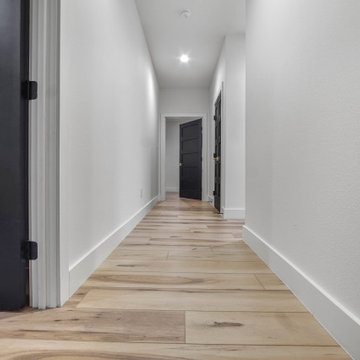
Warm, light, and inviting with characteristic knot vinyl floors that bring a touch of wabi-sabi to every room. This rustic maple style is ideal for Japanese and Scandinavian-inspired spaces. With the Modin Collection, we have raised the bar on luxury vinyl plank. The result is a new standard in resilient flooring. Modin offers true embossed in register texture, a low sheen level, a rigid SPC core, an industry-leading wear layer, and so much more.
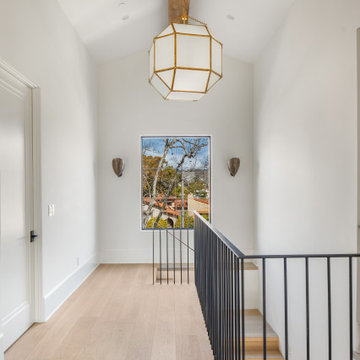
Idées déco pour un grand couloir méditerranéen avec un mur blanc, parquet clair, un sol beige et un plafond voûté.

COUNTRY HOUSE INTERIOR DESIGN PROJECT
We were thrilled to be asked to provide our full interior design service for this luxury new-build country house, deep in the heart of the Lincolnshire hills.
Our client approached us as soon as his offer had been accepted on the property – the year before it was due to be finished. This was ideal, as it meant we could be involved in some important decisions regarding the interior architecture. Most importantly, we were able to input into the design of the kitchen and the state-of-the-art lighting and automation system.
This beautiful country house now boasts an ambitious, eclectic array of design styles and flavours. Some of the rooms are intended to be more neutral and practical for every-day use. While in other areas, Tim has injected plenty of drama through his signature use of colour, statement pieces and glamorous artwork.
FORMULATING THE DESIGN BRIEF
At the initial briefing stage, our client came to the table with a head full of ideas. Potential themes and styles to incorporate – thoughts on how each room might look and feel. As always, Tim listened closely. Ideas were brainstormed and explored; requirements carefully talked through. Tim then formulated a tight brief for us all to agree on before embarking on the designs.
METROPOLIS MEETS RADIO GAGA GRANDEUR
Two areas of special importance to our client were the grand, double-height entrance hall and the formal drawing room. The brief we settled on for the hall was Metropolis – Battersea Power Station – Radio Gaga Grandeur. And for the drawing room: James Bond’s drawing room where French antiques meet strong, metallic engineered Art Deco pieces. The other rooms had equally stimulating design briefs, which Tim and his team responded to with the same level of enthusiasm.
Idées déco de couloirs avec un sol beige et un plafond voûté
1