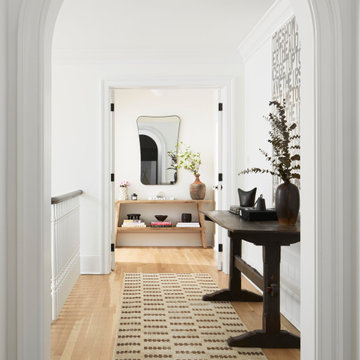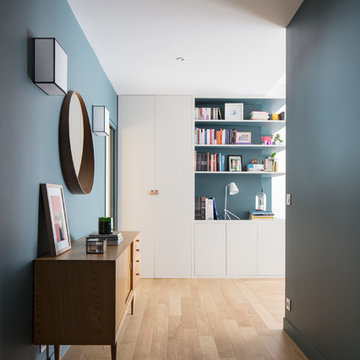Idées déco de couloirs avec un sol beige
Trier par :
Budget
Trier par:Populaires du jour
161 - 180 sur 8 646 photos
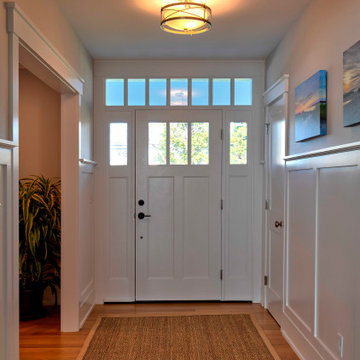
Thermatru Craftsman fiberglass style door.
CT Lighting fixture
5 ft. tall recessed panel wainscotting
4” white oak flooring with natural, water-based finish
Craftsman style interior trim to give the home simple, neat, clean lines

The brief was to transform the apartment into a functional and comfortable home, suitable for everyday living; a place of warmth and true homeliness. Excitingly, we were encouraged to be brave and bold with colour, and so we took inspiration from the beautiful garden of England; Kent. We opted for a palette of French greys, Farrow and Ball's warm neutrals, rich textures, and textiles. We hope you like the result as much as we did!

Our Ridgewood Estate project is a new build custom home located on acreage with a lake. It is filled with luxurious materials and family friendly details.
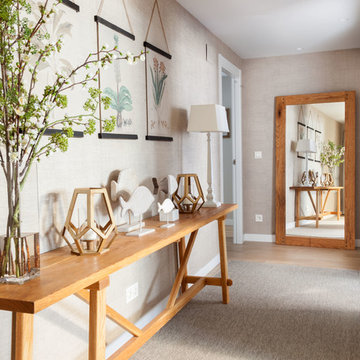
Felipe Scheffel Bell
Inspiration pour un couloir marin avec parquet clair et un sol beige.
Inspiration pour un couloir marin avec parquet clair et un sol beige.
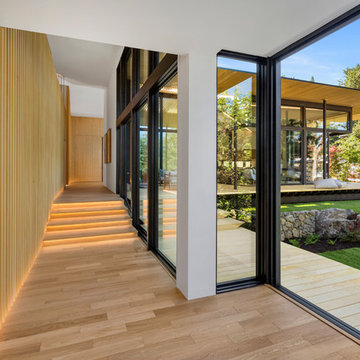
Justin Krug Photography
Idée de décoration pour un couloir design avec parquet clair et un sol beige.
Idée de décoration pour un couloir design avec parquet clair et un sol beige.
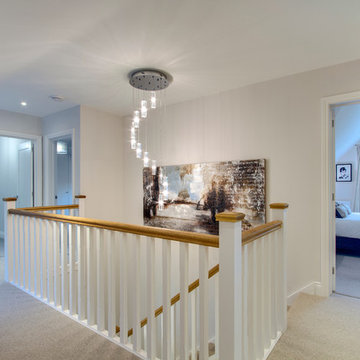
Idée de décoration pour un couloir tradition de taille moyenne avec moquette et un sol beige.
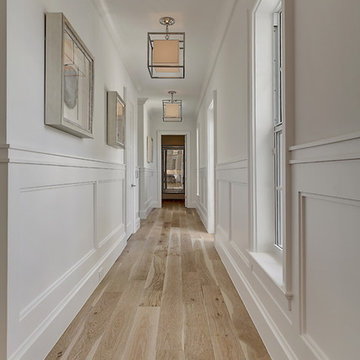
Exemple d'un grand couloir bord de mer avec un mur blanc, parquet clair et un sol beige.
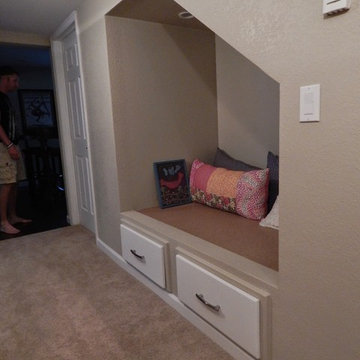
Alcove below the staicase
Inspiration pour un grand couloir traditionnel avec un mur beige, moquette et un sol beige.
Inspiration pour un grand couloir traditionnel avec un mur beige, moquette et un sol beige.
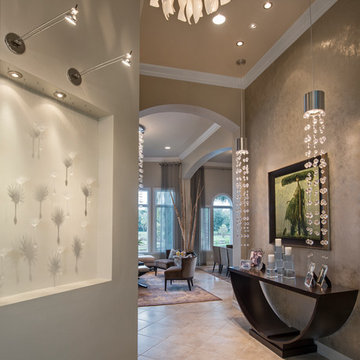
Amber Frederiksen Photography
Aménagement d'un couloir contemporain avec un mur gris et un sol beige.
Aménagement d'un couloir contemporain avec un mur gris et un sol beige.
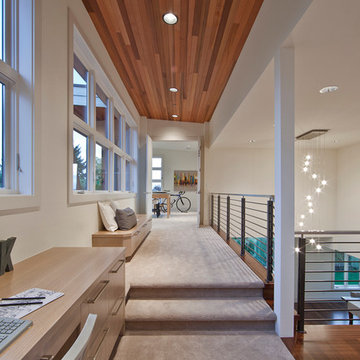
Cette image montre un grand couloir design avec un mur blanc, moquette et un sol beige.

To view other projects by TruexCullins Architecture + Interior design visit www.truexcullins.com
Photos taken by Jim Westphalen
Réalisation d'un couloir champêtre de taille moyenne avec sol en béton ciré, un mur blanc et un sol beige.
Réalisation d'un couloir champêtre de taille moyenne avec sol en béton ciré, un mur blanc et un sol beige.
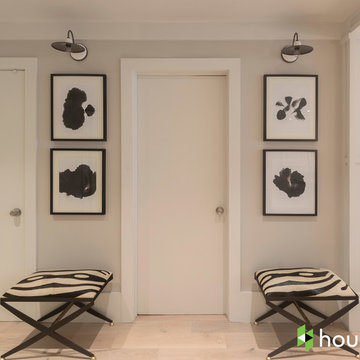
Photo: Carolyn Reyes © 2017 Houzz
Idée de décoration pour un couloir tradition avec un mur gris, parquet clair et un sol beige.
Idée de décoration pour un couloir tradition avec un mur gris, parquet clair et un sol beige.

Cette photo montre un couloir tendance avec un mur blanc, parquet clair, un sol beige, poutres apparentes, un plafond voûté et un plafond en bois.
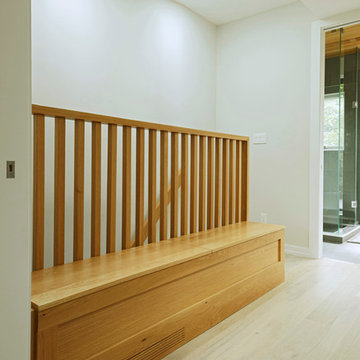
Idées déco pour un couloir moderne de taille moyenne avec un mur blanc, parquet clair et un sol beige.
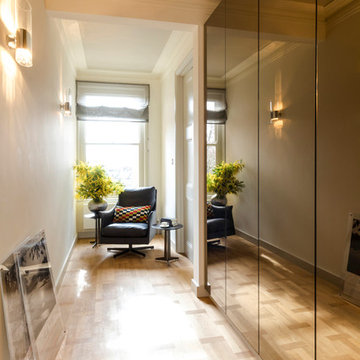
Bronze mirror cupboard doors were added to the hallway to reflect the light inwards to the front door and add warmth to the space.
The floor by Tuttoparquet, an oak basket weave added pattern and interest to the room.
Pat Giddens provided the metallic sheer curtains to shade and add privacy throughout the day.
Photo by James Tarry
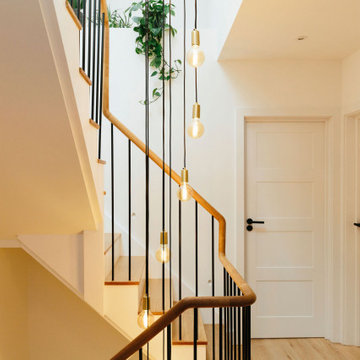
Tracy, one of our fabulous customers who last year undertook what can only be described as, a colossal home renovation!
With the help of her My Bespoke Room designer Milena, Tracy transformed her 1930's doer-upper into a truly jaw-dropping, modern family home. But don't take our word for it, see for yourself...
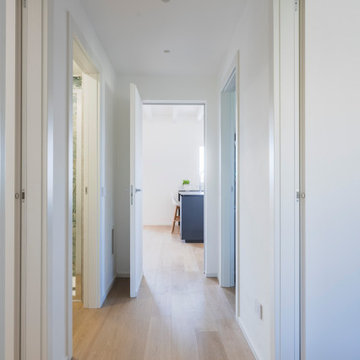
Un lungo corridoio consente l'accesso alle varie stanze dell'appartamento.
Foto di Simone Marulli
Exemple d'un couloir scandinave de taille moyenne avec un mur blanc, parquet clair, un sol beige et un plafond décaissé.
Exemple d'un couloir scandinave de taille moyenne avec un mur blanc, parquet clair, un sol beige et un plafond décaissé.

Коридор выполнен в той же отделке, что и гостиная - обои с цветами на желтоватом теплом фоне, некоторая отсылка к Китаю. На полу в качестве арт-объекта расположилась высокая чайница, зеркало над комодом в прихожей своим узором так же рождает ассоциации с Азией.
Idées déco de couloirs avec un sol beige
9
