Idées déco de couloirs avec un sol blanc et différents designs de plafond
Trier par :
Budget
Trier par:Populaires du jour
1 - 20 sur 225 photos
1 sur 3

A coastal Scandinavian renovation project, combining a Victorian seaside cottage with Scandi design. We wanted to create a modern, open-plan living space but at the same time, preserve the traditional elements of the house that gave it it's character.

Groin Vaulted Gallery.
Cette image montre un grand couloir méditerranéen en bois avec un mur beige, un sol en marbre, un sol blanc et un plafond voûté.
Cette image montre un grand couloir méditerranéen en bois avec un mur beige, un sol en marbre, un sol blanc et un plafond voûté.

Cette photo montre un couloir moderne en bois de taille moyenne avec un mur marron, un sol en marbre, un sol blanc et un plafond à caissons.
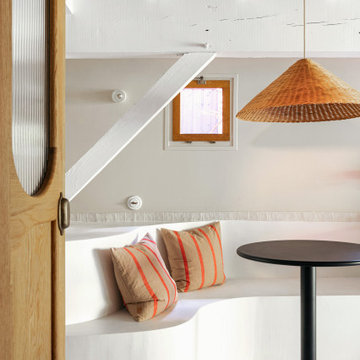
Vue banquette sur mesure en béton ciré.
Projet La Cabane du Lac, Lacanau, par Studio Pépites.
Photographies Lionel Moreau.
Exemple d'un couloir méditerranéen avec sol en béton ciré, un sol blanc et un plafond en bois.
Exemple d'un couloir méditerranéen avec sol en béton ciré, un sol blanc et un plafond en bois.
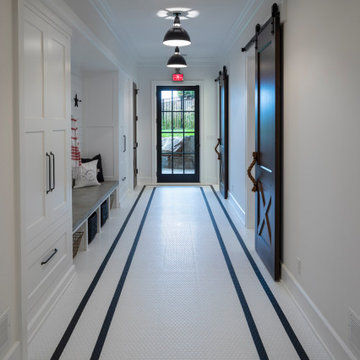
Martha O'Hara Interiors, Interior Design & Photo Styling | L Cramer Builders, Builder | Troy Thies, Photography | Murphy & Co Design, Architect |
Please Note: All “related,” “similar,” and “sponsored” products tagged or listed by Houzz are not actual products pictured. They have not been approved by Martha O’Hara Interiors nor any of the professionals credited. For information about our work, please contact design@oharainteriors.com.
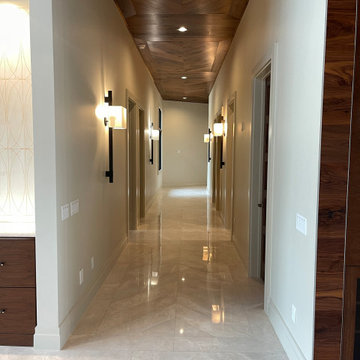
Hallway
Hall
Ceiling matches floor pattern
Chevron
Marble Floors
Walnut ceiling
Restoration Hardware lights
Exemple d'un couloir moderne avec un mur blanc, un sol en marbre, un sol blanc et un plafond en bois.
Exemple d'un couloir moderne avec un mur blanc, un sol en marbre, un sol blanc et un plafond en bois.

Exemple d'un grand couloir tendance avec un mur blanc, un sol blanc, un plafond en papier peint et du papier peint.
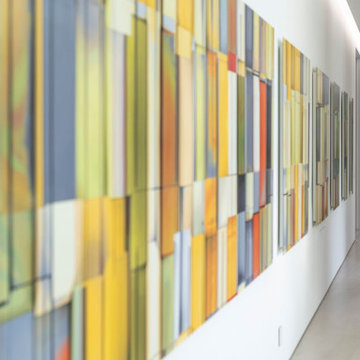
Serenity Indian Wells luxury desert home modern artwork display. Photo by William MacCollum.
Aménagement d'un très grand couloir moderne avec un mur blanc, un sol en carrelage de porcelaine, un sol blanc et un plafond décaissé.
Aménagement d'un très grand couloir moderne avec un mur blanc, un sol en carrelage de porcelaine, un sol blanc et un plafond décaissé.

Inspiration pour un couloir design de taille moyenne avec un mur blanc, un sol en terrazzo, un sol blanc et un plafond à caissons.

Coat and shoe storage at entry
Idées déco pour un couloir rétro avec un mur blanc, un sol en terrazzo, un sol blanc, un plafond en lambris de bois et du lambris.
Idées déco pour un couloir rétro avec un mur blanc, un sol en terrazzo, un sol blanc, un plafond en lambris de bois et du lambris.
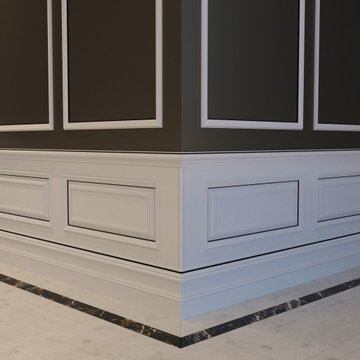
Luxury Interior Architecture showcasing the Genius Collection.
Your home is your castle and we specialise in designing unique, luxury, timeless interiors for you making your dreams become reality.
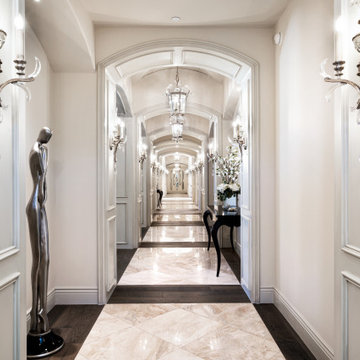
We can't get enough of this hallway's arched entryways, custom wall sconces, and the marble and wood floor.
Réalisation d'un très grand couloir vintage avec un mur blanc, un sol en marbre, un sol blanc, un plafond à caissons et du lambris.
Réalisation d'un très grand couloir vintage avec un mur blanc, un sol en marbre, un sol blanc, un plafond à caissons et du lambris.
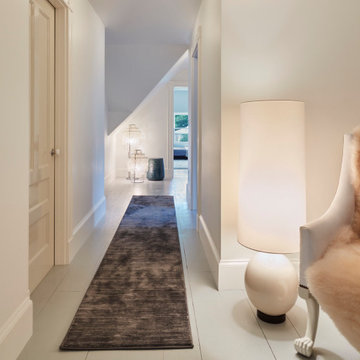
To relieve the feeling of being "up in the eaves" the owners adopted a Scandinavian inspired design for the top floor of the house.
Réalisation d'un couloir nordique avec un mur blanc, parquet peint, un sol blanc et un plafond voûté.
Réalisation d'un couloir nordique avec un mur blanc, parquet peint, un sol blanc et un plafond voûté.
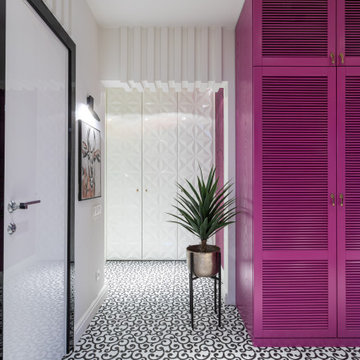
2-ой коридор вместил внушительных размеров шкаф, разработанный специально для этого проекта. Шкаф, выполненный в таком смелом цвете, воспринимается почти как арт-объект в окружении ахроматического интерьера. А картины на холстах лишний раз подчеркивают галерейность пространства.
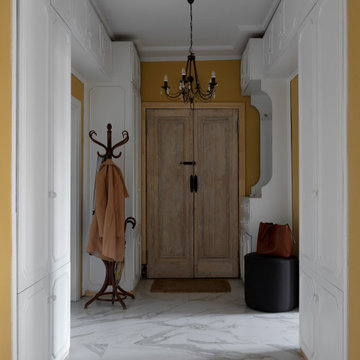
Inspiration pour un couloir traditionnel avec un mur jaune, un sol en carrelage de porcelaine, un sol blanc et un plafond décaissé.
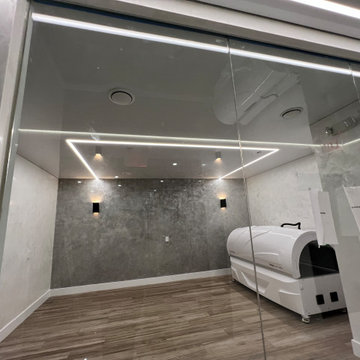
LED Lights and High Gloss Stretch Ceiling in a hallway!
Inspiration pour un grand couloir design avec un mur gris, un sol en marbre, un sol blanc et un plafond en papier peint.
Inspiration pour un grand couloir design avec un mur gris, un sol en marbre, un sol blanc et un plafond en papier peint.

The main hall linking the entry to the stair tower at the rear. A wood paneled wall accents the entry to the lounge opposite the dining room.
Aménagement d'un grand couloir moderne avec un mur marron, un sol en travertin, un sol blanc, un plafond à caissons et du lambris.
Aménagement d'un grand couloir moderne avec un mur marron, un sol en travertin, un sol blanc, un plafond à caissons et du lambris.
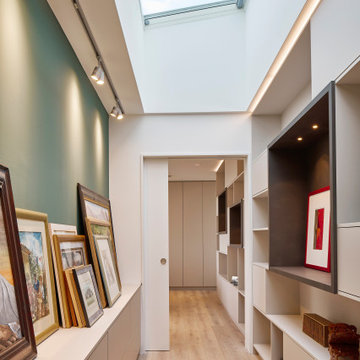
Aménagement d'un grand couloir contemporain avec un mur vert, parquet clair, un sol blanc et un plafond en papier peint.
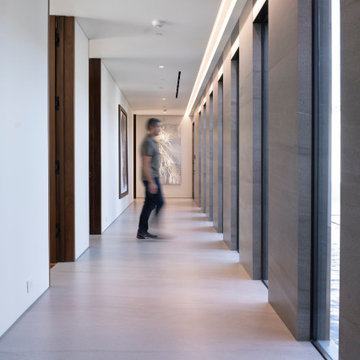
Bighorn Palm Desert modern design home ribbon window hallway. Photo by William MacCollum.
Idée de décoration pour un grand couloir minimaliste avec un mur gris, un sol en carrelage de porcelaine, un sol blanc et un plafond décaissé.
Idée de décoration pour un grand couloir minimaliste avec un mur gris, un sol en carrelage de porcelaine, un sol blanc et un plafond décaissé.
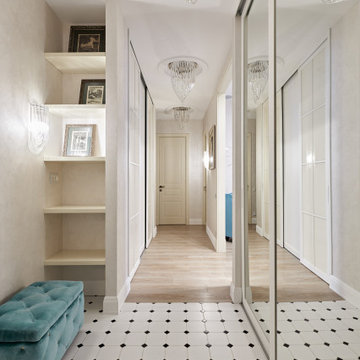
Exemple d'un couloir chic de taille moyenne avec un mur beige, un sol en carrelage de céramique, un sol blanc, un plafond décaissé et du papier peint.
Idées déco de couloirs avec un sol blanc et différents designs de plafond
1