Idées déco de couloirs avec un sol blanc et un plafond en bois
Trier par :
Budget
Trier par:Populaires du jour
1 - 5 sur 5 photos
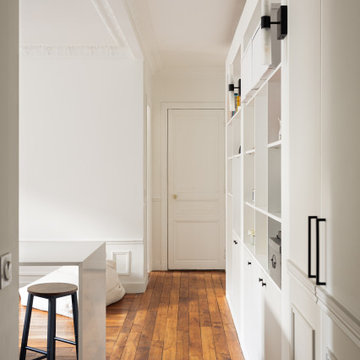
Vue du couloir, avec ses menuiseries, vers la salle d'eau.
Cette photo montre un couloir de taille moyenne avec un mur blanc, un sol blanc, un sol en bois brun, un plafond en bois et boiseries.
Cette photo montre un couloir de taille moyenne avec un mur blanc, un sol blanc, un sol en bois brun, un plafond en bois et boiseries.
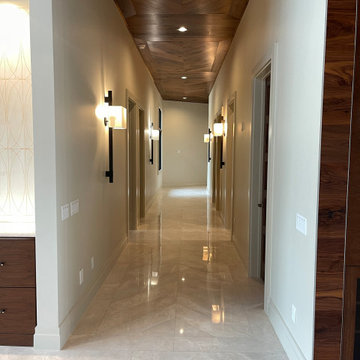
Hallway
Hall
Ceiling matches floor pattern
Chevron
Marble Floors
Walnut ceiling
Restoration Hardware lights
Exemple d'un couloir moderne avec un mur blanc, un sol en marbre, un sol blanc et un plafond en bois.
Exemple d'un couloir moderne avec un mur blanc, un sol en marbre, un sol blanc et un plafond en bois.
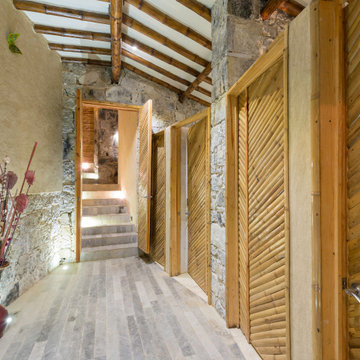
Located at the heart of Puebla state mountains in Mexico, an area of great natural beauty and rugged topography, inhabited mainly by nahuatl and totonacas. The project answers to the needs of expansion of the local network of sustainable alternative tourism TosepanKali complementing the services offered by the existing hotel.
The building is shaped in an organic geometry to create a natural and “out of the city” relaxing experience and link to the rich cultural and natural inheritance of the town. The architectural program includes a reception, juice bar, a massage and treatment area, an ecological swimming pool, and a traditional “temazcal” bath, since the aim of the project is to merge local medicinal traditions with contemporary wellness treatments.
Sited at a former quarry, the building organic geometry also dialogs and adapts with the context and relates to the historical coffee plantations of the region. Conceived to create the less impact possible on the site, the program is placed into different level terraces adapting the space into the existing topography. The materials used were locally manufactured, including: adobe earth block, quarry stone, structural bamboo. It also includes eco-friendly technologies like a natural rain water swimming pool, and onsite waste water treatment.
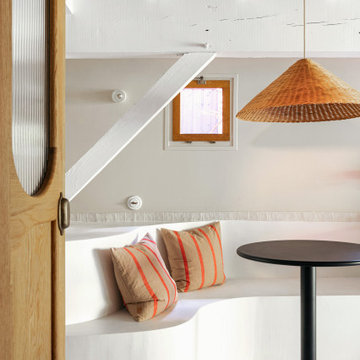
Vue banquette sur mesure en béton ciré.
Projet La Cabane du Lac, Lacanau, par Studio Pépites.
Photographies Lionel Moreau.
Exemple d'un couloir méditerranéen avec sol en béton ciré, un sol blanc et un plafond en bois.
Exemple d'un couloir méditerranéen avec sol en béton ciré, un sol blanc et un plafond en bois.
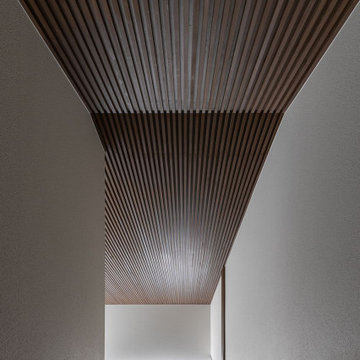
玄関の吹抜け空間は元々有りましたが、少しくたびれた感じの真壁納まりの数寄屋デザインでした。昔の旅館建築のようなインテリア、それを根絶したいのと断熱性能を引き上げるために既存素材を全て引き剝がし大壁構造とし和風の吊り下げ式照明も取り外し全てオリジナルにデザインし直しました。
Idées déco pour un grand couloir asiatique avec un mur gris, un sol en carrelage de céramique, un sol blanc, un plafond en bois et du papier peint.
Idées déco pour un grand couloir asiatique avec un mur gris, un sol en carrelage de céramique, un sol blanc, un plafond en bois et du papier peint.
Idées déco de couloirs avec un sol blanc et un plafond en bois
1