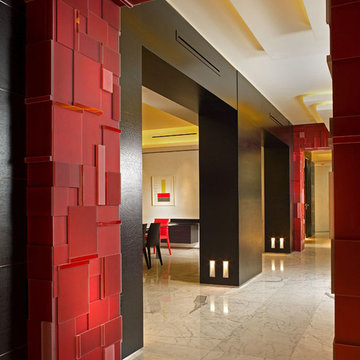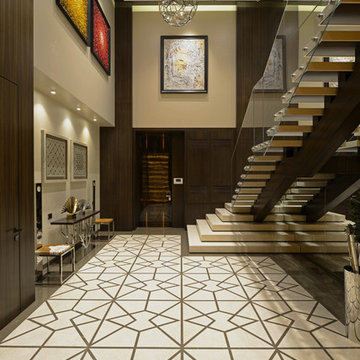Idées déco de couloirs avec un sol blanc
Trier par :
Budget
Trier par:Populaires du jour
141 - 160 sur 1 894 photos
1 sur 2

The Hasserton is a sleek take on the waterfront home. This multi-level design exudes modern chic as well as the comfort of a family cottage. The sprawling main floor footprint offers homeowners areas to lounge, a spacious kitchen, a formal dining room, access to outdoor living, and a luxurious master bedroom suite. The upper level features two additional bedrooms and a loft, while the lower level is the entertainment center of the home. A curved beverage bar sits adjacent to comfortable sitting areas. A guest bedroom and exercise facility are also located on this floor.
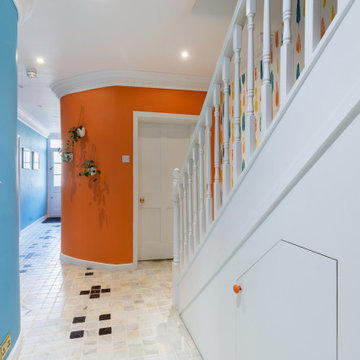
Hallway Design as part of a complete Interior Design for a Lower Ground Flat in Cheltenham.
Far from an ordinary hallway, this one has two entrances, one to welcome you home from the outdoors and one from the B&B business upstairs. It's design required a more personal feeling of home.
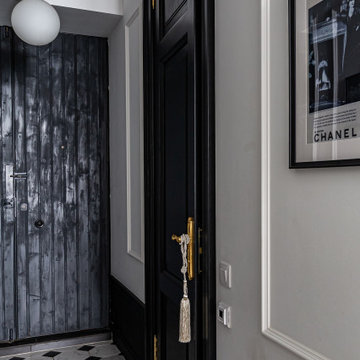
Квартира с парижским шармом в центре Санкт-Петербурга. Автор проекта: Ксения Горская.
Aménagement d'un couloir rétro de taille moyenne avec un mur blanc, un sol en carrelage de céramique et un sol blanc.
Aménagement d'un couloir rétro de taille moyenne avec un mur blanc, un sol en carrelage de céramique et un sol blanc.
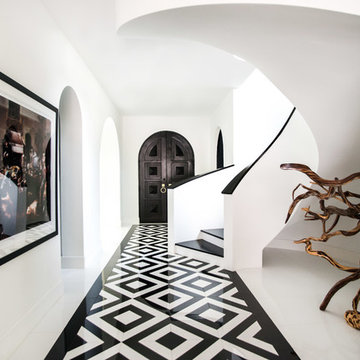
Shana Fontana
Idée de décoration pour un grand couloir design avec un mur blanc, un sol en marbre et un sol blanc.
Idée de décoration pour un grand couloir design avec un mur blanc, un sol en marbre et un sol blanc.
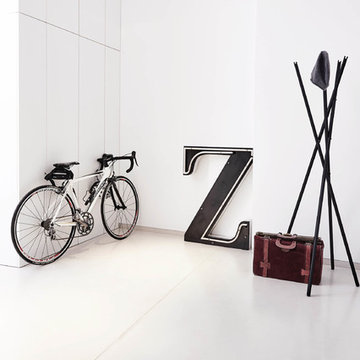
Misha Vetter Fototgrafie
Cette image montre un grand couloir minimaliste avec un mur blanc et un sol blanc.
Cette image montre un grand couloir minimaliste avec un mur blanc et un sol blanc.

Photo Credits: Anna Stathaki
Réalisation d'un petit couloir minimaliste avec un mur gris, un sol en carrelage de céramique et un sol blanc.
Réalisation d'un petit couloir minimaliste avec un mur gris, un sol en carrelage de céramique et un sol blanc.
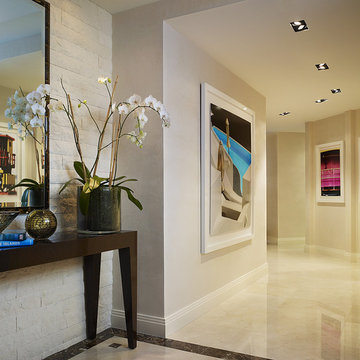
Photos by Brantley Photography
Idée de décoration pour un grand couloir design avec un sol en marbre, un mur beige et un sol blanc.
Idée de décoration pour un grand couloir design avec un sol en marbre, un mur beige et un sol blanc.
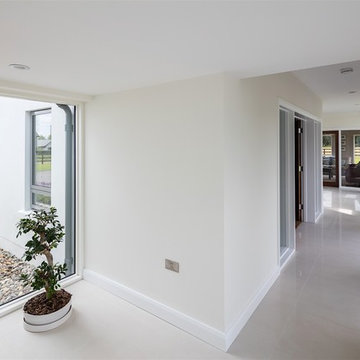
Richard Hatch Photography
Cette image montre un grand couloir minimaliste avec un mur blanc, un sol en carrelage de porcelaine et un sol blanc.
Cette image montre un grand couloir minimaliste avec un mur blanc, un sol en carrelage de porcelaine et un sol blanc.
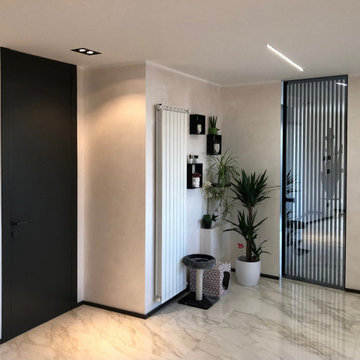
elegante residenza dove sonomstate realizzate ante su misura a tutta altezza con anta in vetro vert in vetro e metallo filomuro e riflettente.
Réalisation d'un couloir minimaliste avec un sol en marbre et un sol blanc.
Réalisation d'un couloir minimaliste avec un sol en marbre et un sol blanc.
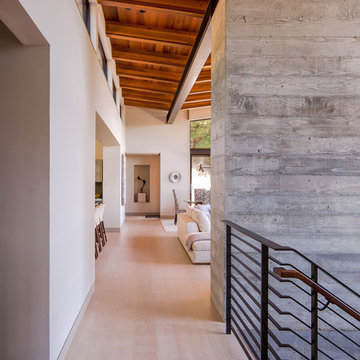
High ceilings following the butterfly roof form are supported on a large exposed steel beam that runs the length of the living and dining rooms. A two-story high concrete wall has the fireplace on the opposite site, and there is hydronic radiant heating under the hardwood floors.
Paul Dyer Photography
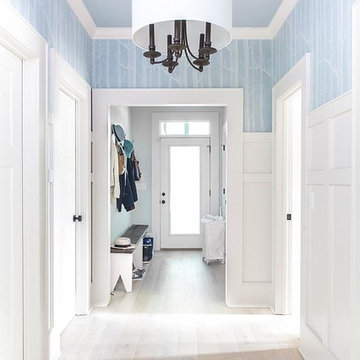
Photo Credit: Tomas Espinoza
Exemple d'un couloir chic avec un mur bleu, parquet clair et un sol blanc.
Exemple d'un couloir chic avec un mur bleu, parquet clair et un sol blanc.
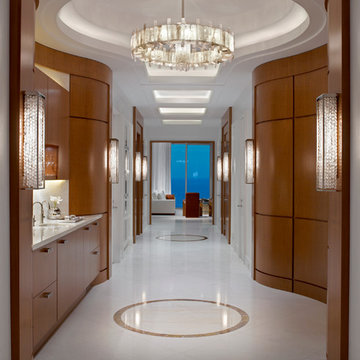
A dynamic curved hallway that is designed with simplistic features throughout the penthouse to highlight the outside view.
Inspiration pour un très grand couloir design avec un mur blanc, un sol en marbre et un sol blanc.
Inspiration pour un très grand couloir design avec un mur blanc, un sol en marbre et un sol blanc.
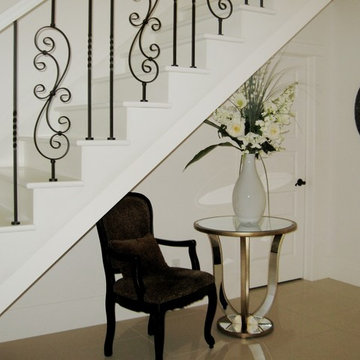
Réalisation d'un couloir minimaliste de taille moyenne avec un mur blanc, un sol en carrelage de porcelaine et un sol blanc.
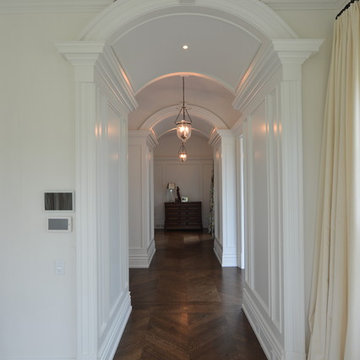
This truly magnificent King City Project is the ultra-luxurious family home you’ve been dreaming of! This immaculate 5 bedroom residence has stunning curb appeal, with a beautifully designed white Cape Cod wood siding, professionally landscaped gardens, precisely positioned home on 3 acre lot and a private driveway leading up to the 4 car garage including workshop.
This beautiful 8200 square foot Georgian style home is every homeowners dream plus a beautiful 5800 square foot walkout basement. The English inspired exterior cladding and landscaping has an endless array of attention and detail. The handpicked materials of the interior has endless exceptional unfinished oak hardwood throughout, varying 9” to 12” plaster crown mouldings throughout and see each room accented with upscale interior light fixtures. Spend the end of your hard worked days in our beautiful Conservatory walking out of the kitchen/family room, this open concept room his met with high ceilings and 60 linear feet of glass looking out onto 3 acres of land.
Our exquisite Bloomsbury Kitchen designed kitchen is a hand painted work of art. Simple but stunning craftsmanship for this gourmet kitchen with a 10ft calacatta island and countertops. 2 apron sinks incorporated into counter and islands with 2-Georgian Bridge polished nickel faucets. Our 60” range will help every meal taste better than the last. 3 stainless steel fridges. The bright breakfast area is ideal for enjoying morning meals and conversation while overlooking the verdant backyard, or step out to the conservatory to savor your meals under the stars. All accented with Carrara backsplash.
Also, on the main level is the expansive Master Suite with stunning views of the countryside, and a magnificent ensuite washroom, featuring built-in cabinetry, a makeup counter, an oversized glass shower, and a separate free standing tub. All is sitting on a beautifully layout of carrara floor tiles. All bedrooms have abundant walk-in closet space, large windows and full ensuites with heated floor in all tiled areas.
Hardwood floors throughout have been such an important detail in this home. We take a lot of pride in the finish as well as the planning that went into designing the floors. We have a wide variety of French parque flooring, herringbone in main areas as well as chevron in our dining room and eating areas. Feel the texture on your feet as this oak hardwood comes to life with its beautiful stained finished.
75% of the home is a paneling heaven. The entire first floor leading up to the second floor has extensive recessed panels, archways and bead board from floor to ceiling to give it that country feel. Our main floor spiral staircase is nothing but luxury with its simple handrails and beautifully stained steps.
Walk out onto two Garden Walkways, one off of the kitchen and the other off of the master bedroom hallway. BBQ area or just relaxing in front of a wood burning fireplace looking off of a porch with clean cut glass railings.
Our wood burning fireplace can be seen in the basement, first floor and exterior of the garden walkway terrace. These fireplaces are cladded with Owen Sound limestone and having a herringbone designed box. To help enjoy these fireplaces, take full advantage of the two storey electronic dumbwaiter elevator for the firewood.
Get work done in our 600 square foot office, that is surrounded by oak recessed paneling, custom crafted built ins and hand carved oak desk, all looking onto 3 acres of country side.
Enjoy wine? See our beautifully designed wine cellar finished with marble border and pebble stone floor to give you that authentic feel of a real winery. This handcrafted room holds up to 3000 bottles of wine and is a beautiful feature every home should have. Wine enthusiasts will love the climatized wine room for displaying and preserving your extensive collection. This wine room has floor to ceiling glass looking onto the family room of the basement with a wood burning fireplace.
After your long meal and couple glasses of wine, see our 1500 square foot gym with all the latest equipment and rubber floor and surrounded in floor to ceiling mirrors. Once you’re done with your workout, you have the option of using our traditional sauna, infrared sauna or taking a dip in the hot tub.
Extras include a side entrance to the mudroom, two spacious cold rooms, a CVAC system throughout, 400 AMP Electrical service with generator for entire home, a security system, built-in speakers throughout and Control4 Home automation system that includes lighting, audio & video and so much more. A true pride of ownership and masterpiece built and managed by Dellfina Homes Inc.
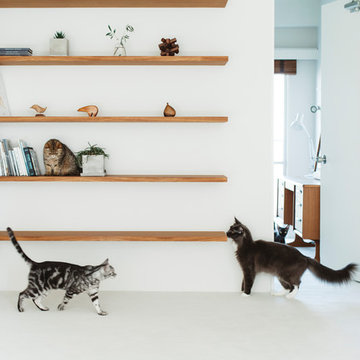
produced by free stitch
Cette image montre un couloir nordique avec un mur blanc et un sol blanc.
Cette image montre un couloir nordique avec un mur blanc et un sol blanc.
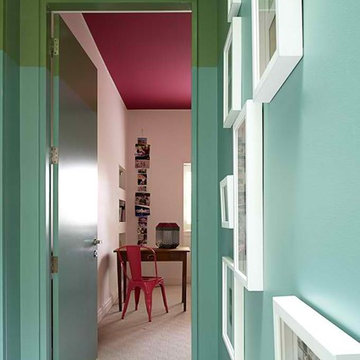
Thomas Dalhoff
Idée de décoration pour un couloir design de taille moyenne avec un mur vert, moquette et un sol blanc.
Idée de décoration pour un couloir design de taille moyenne avec un mur vert, moquette et un sol blanc.
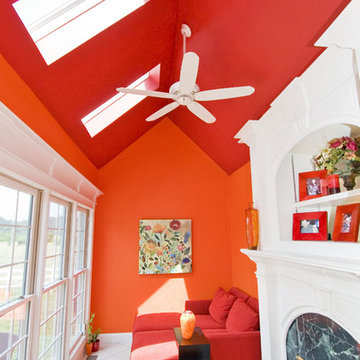
Réalisation d'un couloir tradition avec un mur orange et un sol blanc.
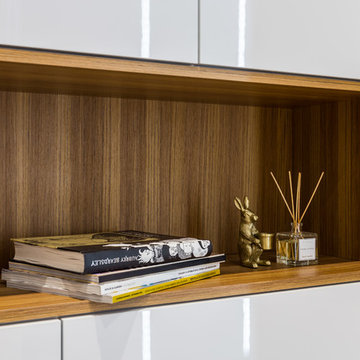
Maxim Maximov
Inspiration pour un grand couloir design avec un mur gris, un sol en carrelage de porcelaine et un sol blanc.
Inspiration pour un grand couloir design avec un mur gris, un sol en carrelage de porcelaine et un sol blanc.
Idées déco de couloirs avec un sol blanc
8
