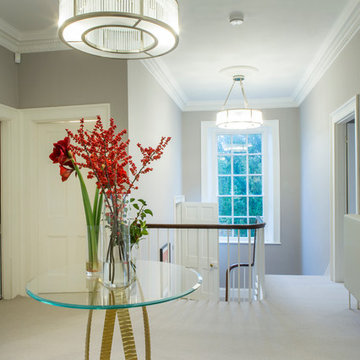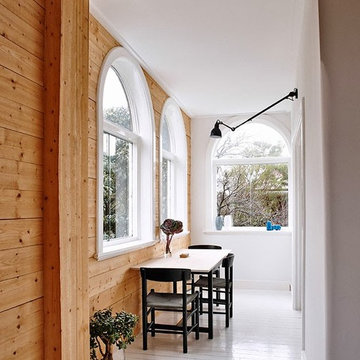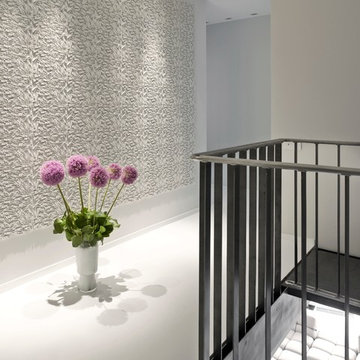Idées déco de couloirs avec un sol blanc
Trier par :
Budget
Trier par:Populaires du jour
41 - 60 sur 1 894 photos
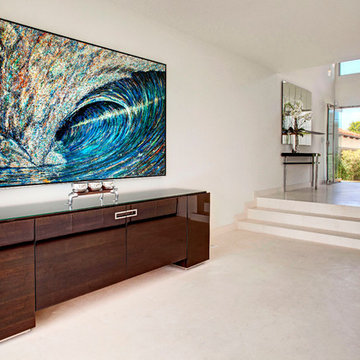
Marc and Mandy Maister were clients and fans of Cantoni before they purchased this harbor home on Balboa Island. The South African natives originally met designer Sarah Monaghan and Cantoni CEO Michael Wilkov at a storewide sale, and quickly established a relationship as they bought furnishings for their primary residence in Newport Beach.
So, when the couple decided to invest in this gorgeous second home, in one of the ritziest enclaves in North America, they sought Sarah’s help in transforming the outdated 1960s residence into a modern marvel. “It’s now the ultimate beach house,” says Sarah, “and finished in Cantoni from top to bottom—including new Bontempi cabinetry installed throughout.” To read the full story please visit: http://cantoni.com/updates/news/enewsletter-216-cantoni-riviera-style/#.Ug6koEJpDTk
Lucas Chichon
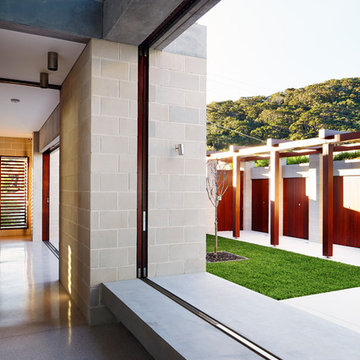
Porebski Architects,
Photo: Conor Quinn
Idée de décoration pour un couloir design de taille moyenne avec un mur gris, un sol en terrazzo et un sol blanc.
Idée de décoration pour un couloir design de taille moyenne avec un mur gris, un sol en terrazzo et un sol blanc.
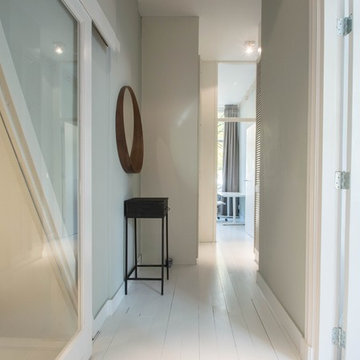
Complete transformation of the old hallway; 2 doors were removed, and cabinet for the washing machine was added and the floor was painted white to give it a fresh and clean look.
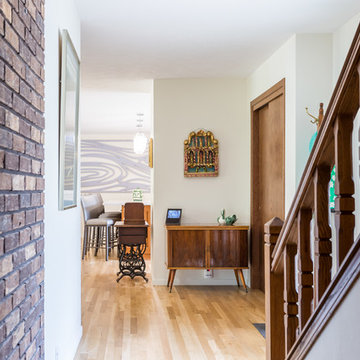
With all new finished on-site hardwood flooring using white oak and a natural, matte finish, the original brick of the home felt more connected to the remodeled space. Removing interior walls and enclosing a former patio, the floorplan became an open living concept in lieu of the original segmented rooms.
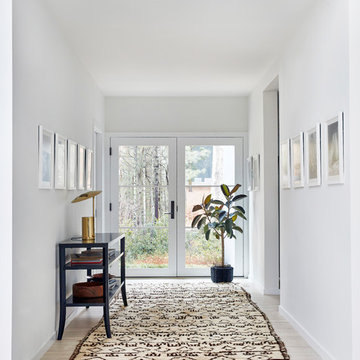
Jacob Snavely
Cette image montre un couloir nordique de taille moyenne avec un mur blanc, parquet clair et un sol blanc.
Cette image montre un couloir nordique de taille moyenne avec un mur blanc, parquet clair et un sol blanc.
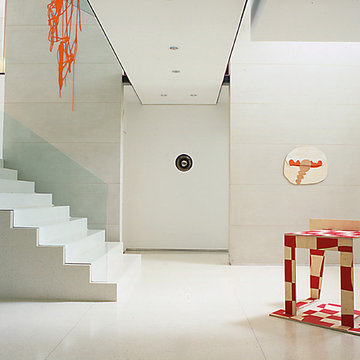
The white floor, walls, and ceiling create a clean canvas for the home owners' art collection. The glass handrail has no visible hardware and disappears in the space.
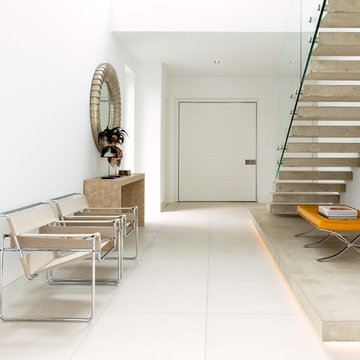
Photography: Vicky Hellmann
Aménagement d'un grand couloir moderne avec un mur blanc et un sol blanc.
Aménagement d'un grand couloir moderne avec un mur blanc et un sol blanc.
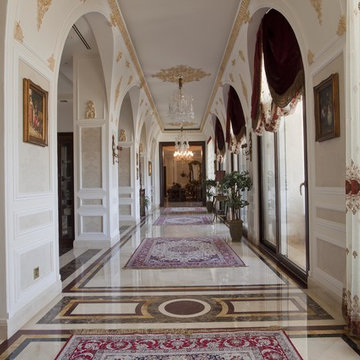
Idée de décoration pour un très grand couloir victorien avec un sol en marbre, un mur beige et un sol blanc.
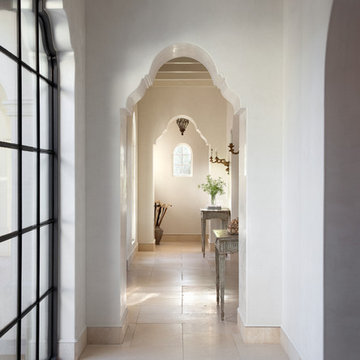
Ryann Ford
Réalisation d'un couloir méditerranéen avec un mur blanc et un sol blanc.
Réalisation d'un couloir méditerranéen avec un mur blanc et un sol blanc.
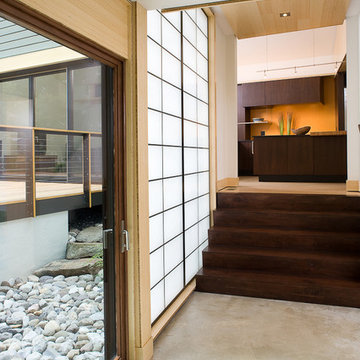
Architect: Amy Gardner Gardner/Mohr Architects www.gardnermohr.com
Exemple d'un couloir asiatique avec sol en béton ciré et un sol blanc.
Exemple d'un couloir asiatique avec sol en béton ciré et un sol blanc.
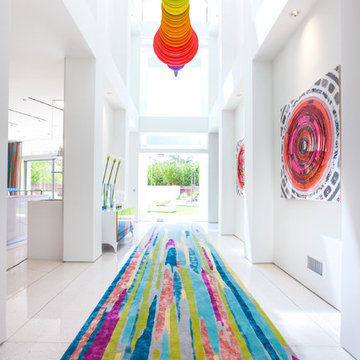
A bright and modern entryway that showcases plenty of color and artwork. Vibrantly patterned area rugs and abstract artwork offer a cheerful welcome, while the sculptures and artisan lighting add a fun touch of luxury and intrigue. The finishing touches are the high-vaulted ceilings and skylights, which offer an abundance of natural light.
Home located in Beverly Hill, California. Designed by Florida based interior design firm Crespo Design Group, who also serves Malibu, Tampa, New York City, the Caribbean, and other areas throughout the United States.
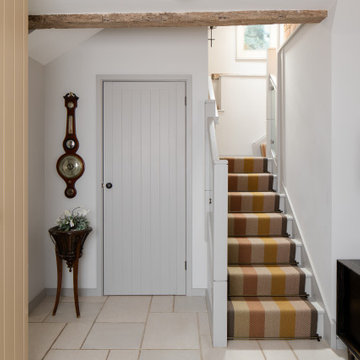
Open hallway with bespoke cabinetry
Cette image montre un couloir bohème de taille moyenne avec un mur gris, un sol en calcaire et un sol blanc.
Cette image montre un couloir bohème de taille moyenne avec un mur gris, un sol en calcaire et un sol blanc.
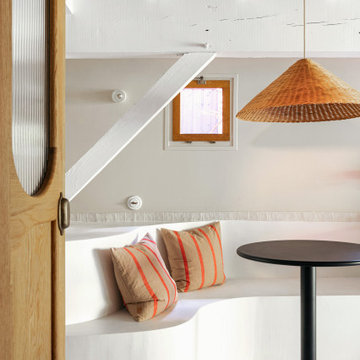
Vue banquette sur mesure en béton ciré.
Projet La Cabane du Lac, Lacanau, par Studio Pépites.
Photographies Lionel Moreau.
Exemple d'un couloir méditerranéen avec sol en béton ciré, un sol blanc et un plafond en bois.
Exemple d'un couloir méditerranéen avec sol en béton ciré, un sol blanc et un plafond en bois.
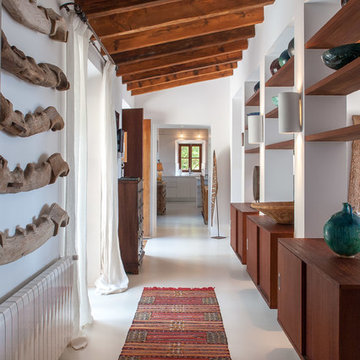
Hudson Arquitectos
Aménagement d'un couloir méditerranéen de taille moyenne avec un mur blanc et un sol blanc.
Aménagement d'un couloir méditerranéen de taille moyenne avec un mur blanc et un sol blanc.

This gem of a home was designed by homeowner/architect Eric Vollmer. It is nestled in a traditional neighborhood with a deep yard and views to the east and west. Strategic window placement captures light and frames views while providing privacy from the next door neighbors. The second floor maximizes the volumes created by the roofline in vaulted spaces and loft areas. Four skylights illuminate the ‘Nordic Modern’ finishes and bring daylight deep into the house and the stairwell with interior openings that frame connections between the spaces. The skylights are also operable with remote controls and blinds to control heat, light and air supply.
Unique details abound! Metal details in the railings and door jambs, a paneled door flush in a paneled wall, flared openings. Floating shelves and flush transitions. The main bathroom has a ‘wet room’ with the tub tucked under a skylight enclosed with the shower.
This is a Structural Insulated Panel home with closed cell foam insulation in the roof cavity. The on-demand water heater does double duty providing hot water as well as heat to the home via a high velocity duct and HRV system.
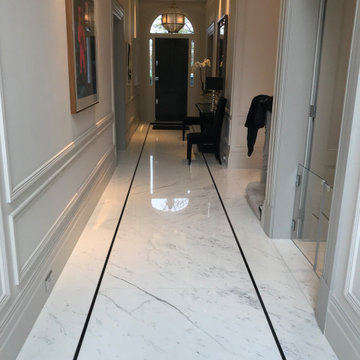
The marble floor will always add style to the interior.
Statuario book-match cut from slabs bespoke marble floor by @stonekahuna
design interior design flooring tiles home architecture interior home decor interiors home design decor architect renovation house floors bathroom interior designer marble black and white luxury interior123 flooring ideas

dalla giorno vista del corridoio verso zona notte.
Nella pannellatura della boiserie a tutta altezza è nascosta una porta a bilico che separa gli ambienti.
Pavimento zona ingresso, cucina e corridoio in resina
Idées déco de couloirs avec un sol blanc
3
