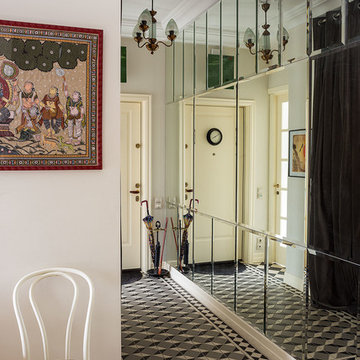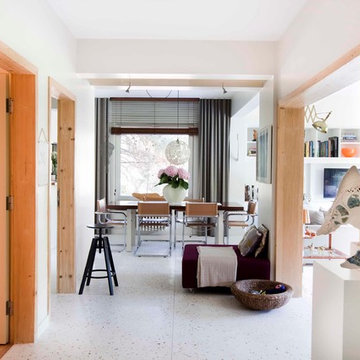Couloir
Trier par :
Budget
Trier par:Populaires du jour
61 - 80 sur 1 895 photos
1 sur 2
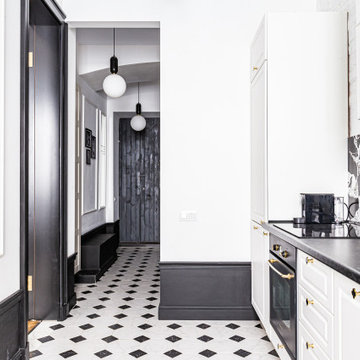
Квартира с парижским шармом в центре Санкт-Петербурга. Автор проекта: Ксения Горская.
Cette photo montre un couloir rétro de taille moyenne avec un mur blanc, un sol en carrelage de céramique et un sol blanc.
Cette photo montre un couloir rétro de taille moyenne avec un mur blanc, un sol en carrelage de céramique et un sol blanc.
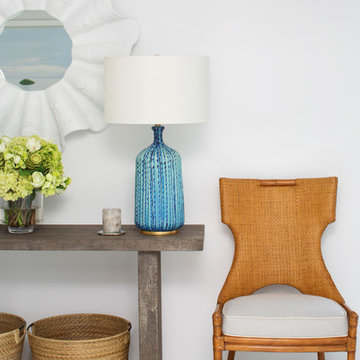
Cette photo montre un couloir bord de mer de taille moyenne avec un mur blanc et un sol blanc.
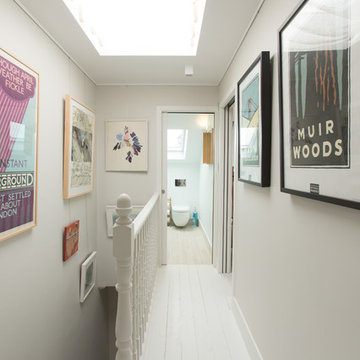
M O Shea photography
Inspiration pour un couloir traditionnel avec un mur gris, parquet peint et un sol blanc.
Inspiration pour un couloir traditionnel avec un mur gris, parquet peint et un sol blanc.
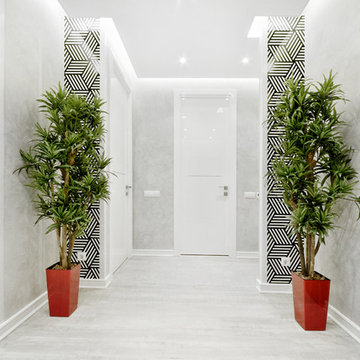
Саранин Артемий
Aménagement d'un couloir contemporain avec un mur blanc, parquet clair et un sol blanc.
Aménagement d'un couloir contemporain avec un mur blanc, parquet clair et un sol blanc.
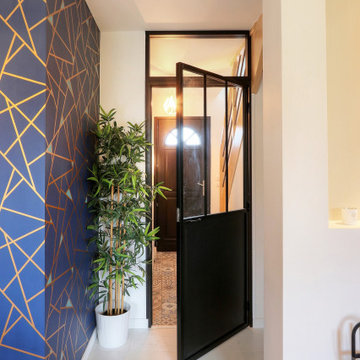
porte atelier avec imposte vitrée
Exemple d'un couloir tendance avec sol en stratifié et un sol blanc.
Exemple d'un couloir tendance avec sol en stratifié et un sol blanc.
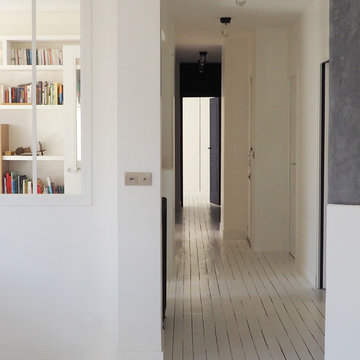
Réalisation d'un couloir design de taille moyenne avec un mur blanc, parquet peint et un sol blanc.
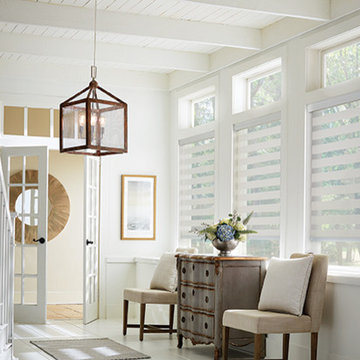
Aménagement d'un couloir classique de taille moyenne avec un mur blanc, un sol en carrelage de céramique et un sol blanc.
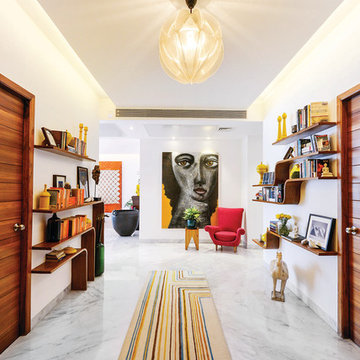
Idée de décoration pour un grand couloir design avec un mur blanc, un sol en marbre et un sol blanc.
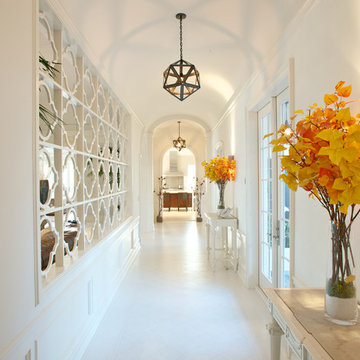
Bart Reines Construction
Idée de décoration pour un couloir design avec un mur blanc et un sol blanc.
Idée de décoration pour un couloir design avec un mur blanc et un sol blanc.

dalla giorno vista del corridoio verso zona notte.
Nella pannellatura della boiserie a tutta altezza è nascosta una porta a bilico che separa gli ambienti.
Pavimento zona ingresso, cucina e corridoio in resina

This inviting hallway features a custom oak staircase, an original brick wall from the original house, lots of fantastic lighting and the porcelain floor from the open plan and back garden flow through to invite you straight from the front door to the main entertaining areas.
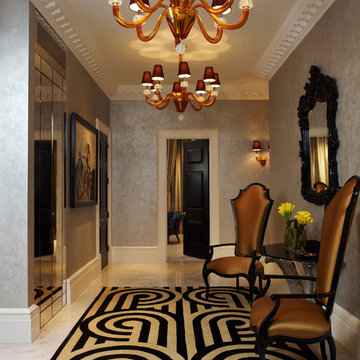
We juxtaposed a statement Art Neuveau Lalique console with antique mirrors against the stunning background palette of black, beige and gold in this perfectly proportioned entrance hall.
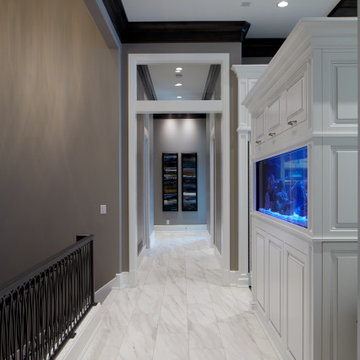
Exemple d'un grand couloir chic avec un mur gris, un sol en carrelage de porcelaine et un sol blanc.
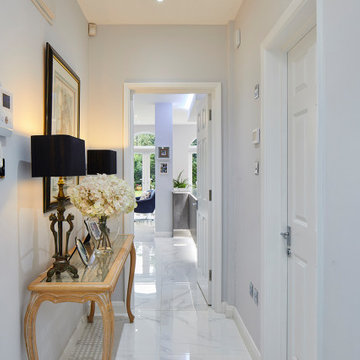
Idées déco pour un petit couloir contemporain avec un mur gris, un sol en carrelage de porcelaine et un sol blanc.
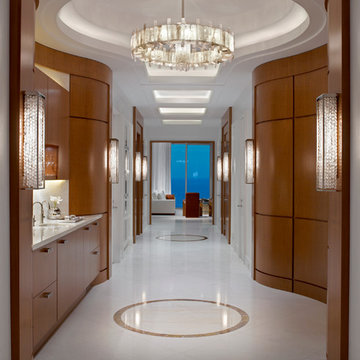
A dynamic curved hallway that is designed with simplistic features throughout the penthouse to highlight the outside view.
Inspiration pour un très grand couloir design avec un mur blanc, un sol en marbre et un sol blanc.
Inspiration pour un très grand couloir design avec un mur blanc, un sol en marbre et un sol blanc.
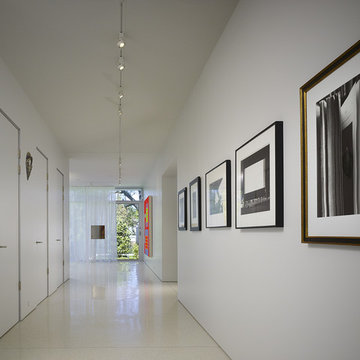
construction - goldberg general contracting, inc.
interiors - sherry koppel design
photography - Steve hall / hedrich blessing
Aménagement d'un couloir contemporain avec un mur blanc et un sol blanc.
Aménagement d'un couloir contemporain avec un mur blanc et un sol blanc.

In this NYC pied-à-terre new build for empty nesters, architectural details, strategic lighting, dramatic wallpapers, and bespoke furnishings converge to offer an exquisite space for entertaining and relaxation.
This exquisite console table is complemented by wall sconces in antique gold tones and a large gold-framed mirror. Thoughtfully curated decor adds a touch of luxury, creating a harmonious blend of sophistication and style.
---
Our interior design service area is all of New York City including the Upper East Side and Upper West Side, as well as the Hamptons, Scarsdale, Mamaroneck, Rye, Rye City, Edgemont, Harrison, Bronxville, and Greenwich CT.
For more about Darci Hether, see here: https://darcihether.com/
To learn more about this project, see here: https://darcihether.com/portfolio/bespoke-nyc-pied-à-terre-interior-design
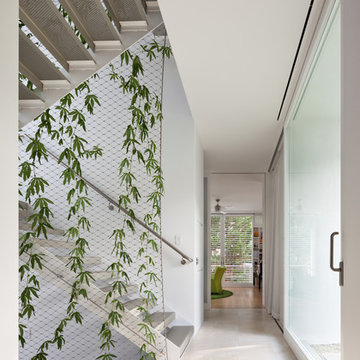
Michael Moran
Cette image montre un couloir design avec un mur blanc et un sol blanc.
Cette image montre un couloir design avec un mur blanc et un sol blanc.
4
