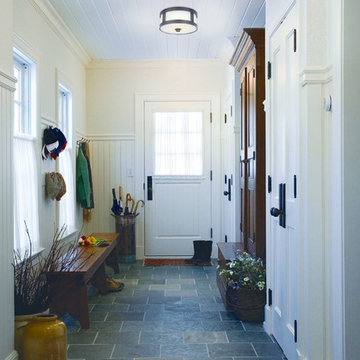Idées déco de couloirs avec un sol bleu et un sol rouge
Trier par :
Budget
Trier par:Populaires du jour
1 - 20 sur 400 photos

Vista del corridoio; pavimento in resina e pareti colore Farrow&Ball rosso bordeaux (eating room 43)
Cette photo montre un couloir rétro de taille moyenne avec un mur rouge, sol en béton ciré et un sol rouge.
Cette photo montre un couloir rétro de taille moyenne avec un mur rouge, sol en béton ciré et un sol rouge.
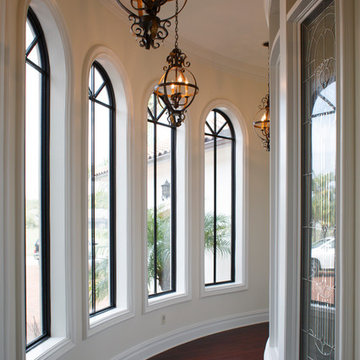
Photography: Jessie Preza
Idées déco pour un couloir méditerranéen de taille moyenne avec un mur blanc, parquet foncé et un sol rouge.
Idées déco pour un couloir méditerranéen de taille moyenne avec un mur blanc, parquet foncé et un sol rouge.
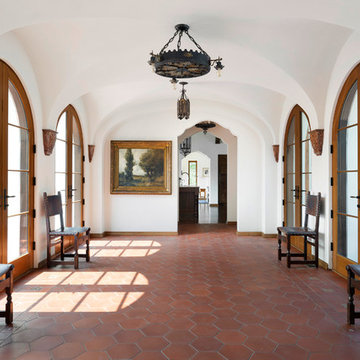
Cette image montre un couloir méditerranéen avec un mur blanc, tomettes au sol et un sol rouge.

The mud room in this Bloomfield Hills residence was a part of a whole house renovation and addition, completed in 2016. Directly adjacent to the indoor gym, outdoor pool, and motor court, this room had to serve a variety of functions. The tile floor in the mud room is in a herringbone pattern with a tile border that extends the length of the hallway. Two sliding doors conceal a utility room that features cabinet storage of the children's backpacks, supplies, coats, and shoes. The room also has a stackable washer/dryer and sink to clean off items after using the gym, pool, or from outside. Arched French doors along the motor court wall allow natural light to fill the space and help the hallway feel more open.
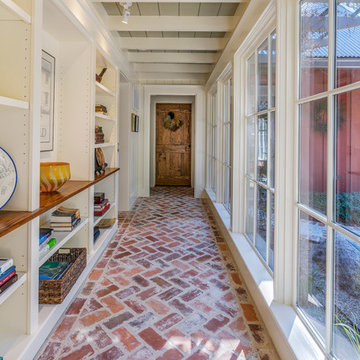
Hallway, 271 Spring Island Drive; Photographs by Tom Jenkins
Cette photo montre un couloir nature avec un mur blanc, un sol en brique et un sol rouge.
Cette photo montre un couloir nature avec un mur blanc, un sol en brique et un sol rouge.

JS Gibson
Idées déco pour un couloir campagne de taille moyenne avec un mur blanc, parquet foncé et un sol bleu.
Idées déco pour un couloir campagne de taille moyenne avec un mur blanc, parquet foncé et un sol bleu.
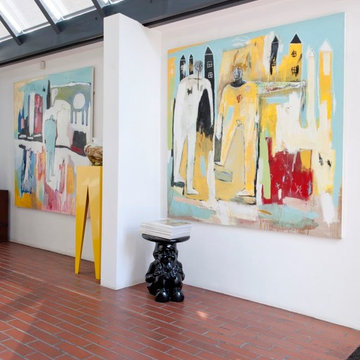
Stuart Cox
Inspiration pour un couloir urbain avec un sol en brique et un sol rouge.
Inspiration pour un couloir urbain avec un sol en brique et un sol rouge.
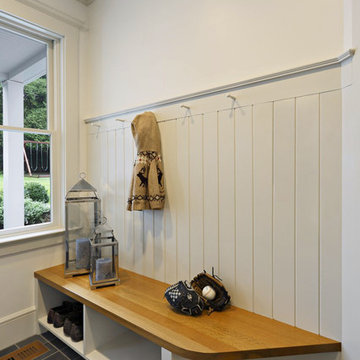
Réalisation d'un petit couloir design avec un mur blanc, un sol en ardoise et un sol bleu.
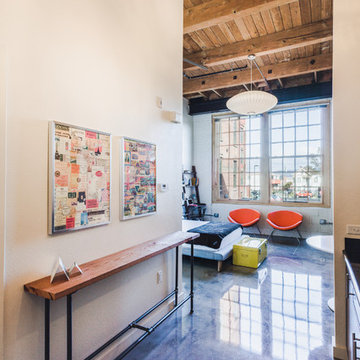
Sumit Kohli Photography
Idées déco pour un couloir industriel avec un mur blanc et un sol bleu.
Idées déco pour un couloir industriel avec un mur blanc et un sol bleu.
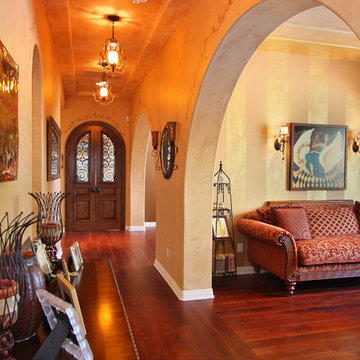
Downstairs hall
Cette photo montre un couloir éclectique avec un mur beige et un sol rouge.
Cette photo montre un couloir éclectique avec un mur beige et un sol rouge.
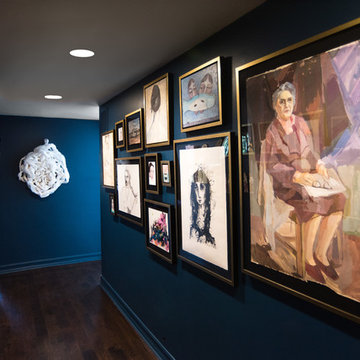
PHOTO BY: STEVEN DEWALL
Brushed gold and black frames pop against the bold wall color and unify the art collection.
Cette photo montre un couloir tendance avec un mur bleu, parquet foncé et un sol bleu.
Cette photo montre un couloir tendance avec un mur bleu, parquet foncé et un sol bleu.
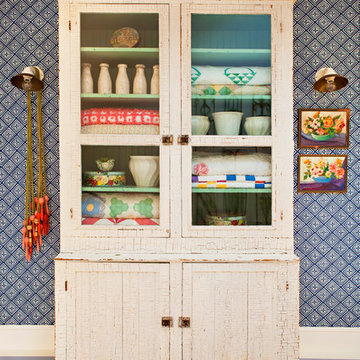
Bret Gum for Flea Market Decor
Exemple d'un couloir romantique avec un mur bleu, parquet peint et un sol bleu.
Exemple d'un couloir romantique avec un mur bleu, parquet peint et un sol bleu.
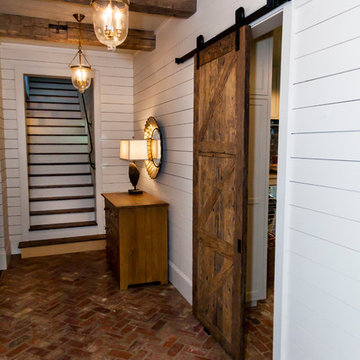
Cette photo montre un couloir nature de taille moyenne avec un mur blanc, un sol en brique et un sol rouge.
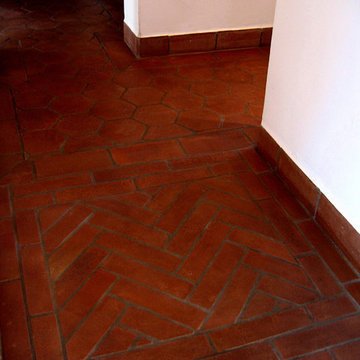
Design Consultant Jeff Doubét is the author of Creating Spanish Style Homes: Before & After – Techniques – Designs – Insights. The 240 page “Design Consultation in a Book” is now available. Please visit SantaBarbaraHomeDesigner.com for more info.
Jeff Doubét specializes in Santa Barbara style home and landscape designs. To learn more info about the variety of custom design services I offer, please visit SantaBarbaraHomeDesigner.com
Jeff Doubét is the Founder of Santa Barbara Home Design - a design studio based in Santa Barbara, California USA.

Vivienda familiar con marcado carácter de la arquitectura tradicional Canaria, que he ha querido mantener en los elementos de fachada usando la madera de morera tradicional en las jambas, las ventanas enrasadas en el exterior de fachada, pero empleando materiales y sistemas contemporáneos como la hoja oculta de aluminio, la plegable (ambas de Cortizo) o la pérgola bioclimática de Saxun. En los interiores se recupera la escalera original y se lavan los pilares para llegar al hormigón. Se unen los espacios de planta baja para crear un recorrido entre zonas de día. Arriba se conserva el práctico espacio central, que hace de lugar de encuentro entre las habitaciones, potenciando su fuerza con la máxima apertura al balcón canario a la fachada principal.
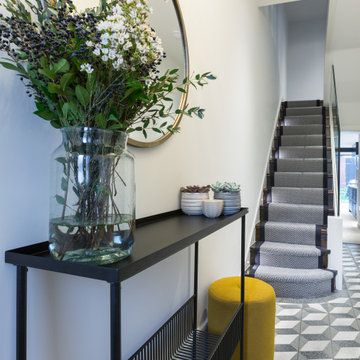
Entrance Hallway
Cette image montre un petit couloir design avec un mur blanc, un sol en terrazzo et un sol bleu.
Cette image montre un petit couloir design avec un mur blanc, un sol en terrazzo et un sol bleu.
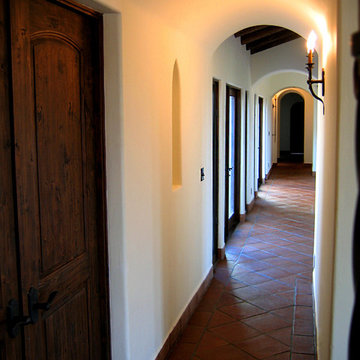
Design Consultant Jeff Doubét is the author of Creating Spanish Style Homes: Before & After – Techniques – Designs – Insights. The 240 page “Design Consultation in a Book” is now available. Please visit SantaBarbaraHomeDesigner.com for more info.
Jeff Doubét specializes in Santa Barbara style home and landscape designs. To learn more info about the variety of custom design services I offer, please visit SantaBarbaraHomeDesigner.com
Jeff Doubét is the Founder of Santa Barbara Home Design - a design studio based in Santa Barbara, California USA.
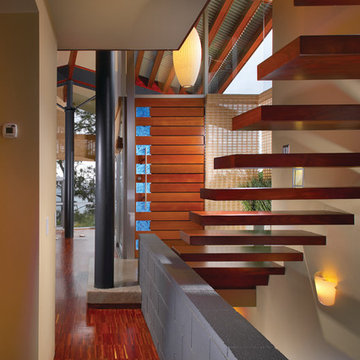
This floating staircase gives creates a chic, sleek and modern vibe in the entry hall.
Cette image montre un couloir design avec un mur beige et un sol rouge.
Cette image montre un couloir design avec un mur beige et un sol rouge.
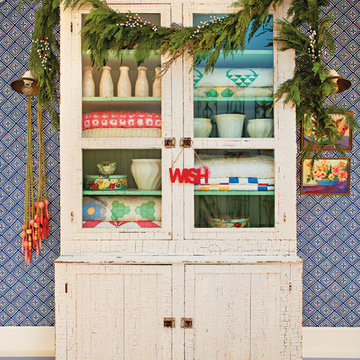
Bret Gum for Cottages and Bungalows
Cette photo montre un couloir éclectique avec un mur bleu, parquet peint et un sol bleu.
Cette photo montre un couloir éclectique avec un mur bleu, parquet peint et un sol bleu.
Idées déco de couloirs avec un sol bleu et un sol rouge
1
