Idées déco de couloirs avec un sol bleu
Trier par :
Budget
Trier par:Populaires du jour
81 - 100 sur 188 photos
1 sur 2
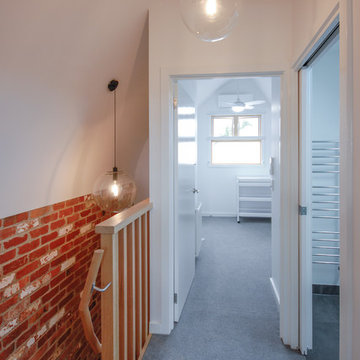
Simon Black
Cette photo montre un petit couloir industriel avec un mur blanc, moquette et un sol bleu.
Cette photo montre un petit couloir industriel avec un mur blanc, moquette et un sol bleu.
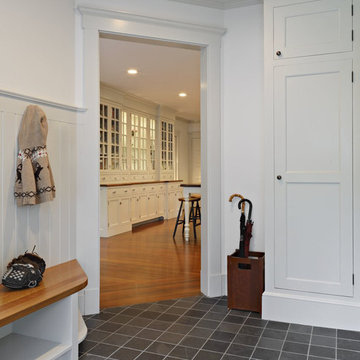
Cette photo montre un petit couloir chic avec un mur blanc, un sol en ardoise et un sol bleu.
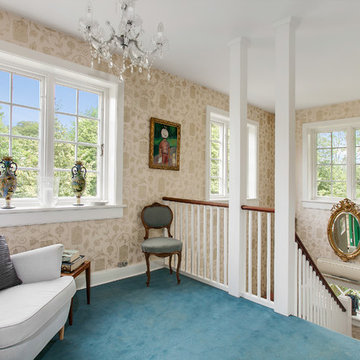
Idées déco pour un couloir classique de taille moyenne avec moquette et un sol bleu.
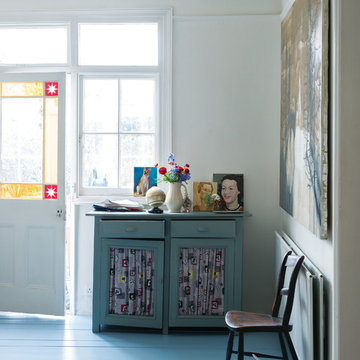
Floor painted in Lulworth Blue No.89 Floor Paint
Inspiration pour un couloir avec parquet peint et un sol bleu.
Inspiration pour un couloir avec parquet peint et un sol bleu.
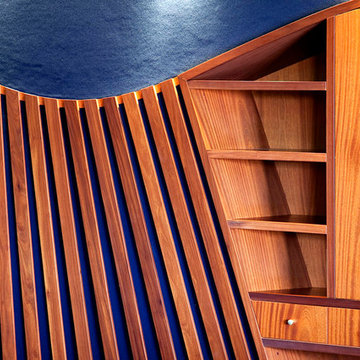
The proposal included an extension to the rear of the home and a period renovation of the classic heritage architecture of the existing home. The features of Glentworth were retained, it being a heritage home being a wonderful representation of a classic early 1880s Queensland timber colonial residence.
The site has a two street frontage which allowed showcasing the period renovation of the outstanding historical architectural character at one street frontage (which accords with the adjacent historic Rosalie townscape) – as well as a stunning contemporary architectural design viewed from the other street frontage.
The majority of changes were made to the rear of the house, which cannot be seen from the Rosalie Central Business Area.
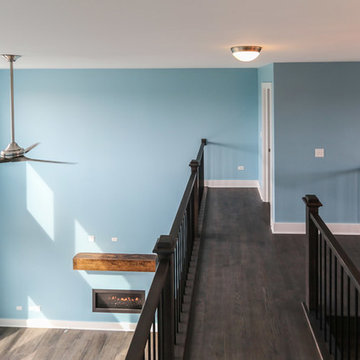
DJK Custom Homes
Réalisation d'un couloir champêtre de taille moyenne avec un mur bleu, parquet foncé et un sol bleu.
Réalisation d'un couloir champêtre de taille moyenne avec un mur bleu, parquet foncé et un sol bleu.
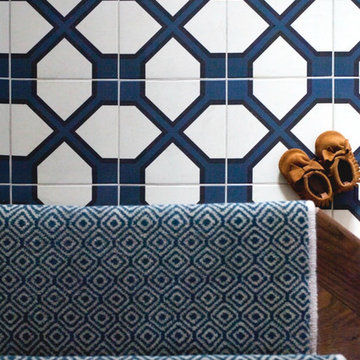
Juliet Murphy
Idée de décoration pour un petit couloir design avec un mur blanc, un sol en bois brun et un sol bleu.
Idée de décoration pour un petit couloir design avec un mur blanc, un sol en bois brun et un sol bleu.
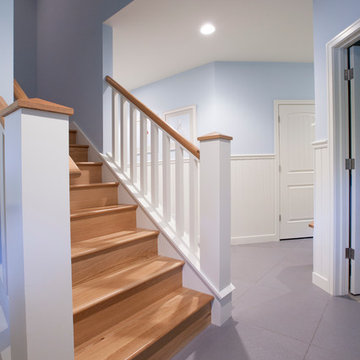
This fantastic Lake Michigan home offers its owners quiet and retreat – while loudly boasting some amazing interior and exterior features. This lake home is nestled at the end of a long winding drive and at the top of a breathtaking Lake Michigan bluff. Extensive designing and planning ensured that every living space and bedroom has outstanding lake views. This lake home carries a light-hearted, beachy theme throughout – with welcoming blues and greens – accented by custom white cabinetry and superior trim details. The interior details include quartz and granite countertops, stainless appliances, quarter-sawn white oak floors, Pella windows, and beautiful finishing fixtures. The exterior displays Smart-Side siding and trim details, a screen room with the EZEBreeze screen system, composite decking, maintenance-free rail systems, and an upper turret to the most pristine views. This was an amazing home to build and will offer the owners, and generations to follow, a place to share time together and create awesome memories. Cottage Home is the premiere builder on the shore of Lake Michigan, between the Indiana border and Holland.
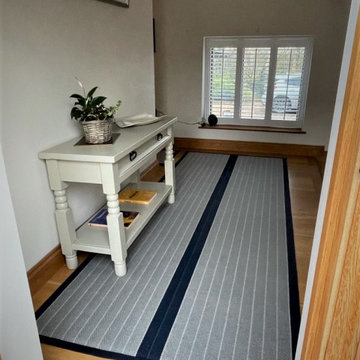
ROGER OATES
- Dart Midnight
- 100% Wool
- Bespoke Rugs (Supplied & Fitted)
- Royston
Image 5/6
Réalisation d'un grand couloir design avec moquette et un sol bleu.
Réalisation d'un grand couloir design avec moquette et un sol bleu.
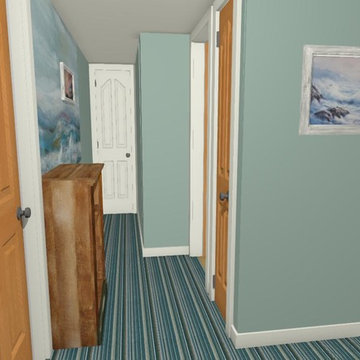
Cette photo montre un petit couloir bord de mer avec un mur multicolore, moquette et un sol bleu.
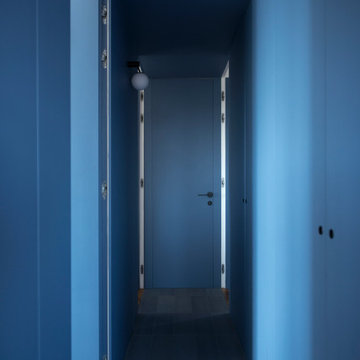
Aménagement d'un couloir contemporain de taille moyenne avec un mur multicolore, sol en béton ciré et un sol bleu.
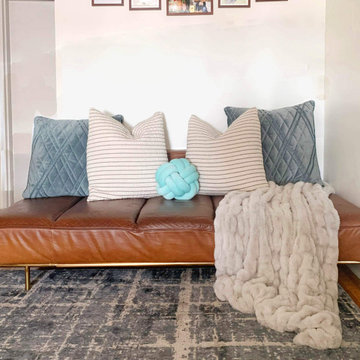
Brief: Find a creative way to use the dead space and simply gallery wall with updated family photos.
We relocated their dining table which allowed space for a reading/relaxing nook for the whole family. The client purchased this Cb2 low lounger a few years ago and grew fond of it, which meant they did not want to let it go. We styled it with oversized pillows to give it some height.
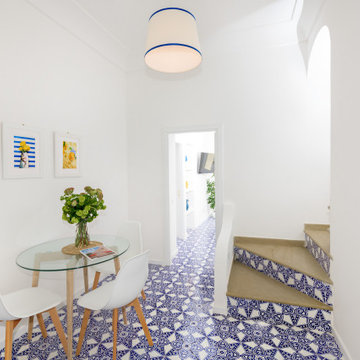
Foto: Vito Fusco
Réalisation d'un couloir méditerranéen de taille moyenne avec un mur blanc, un sol en carrelage de céramique, un plafond décaissé et un sol bleu.
Réalisation d'un couloir méditerranéen de taille moyenne avec un mur blanc, un sol en carrelage de céramique, un plafond décaissé et un sol bleu.
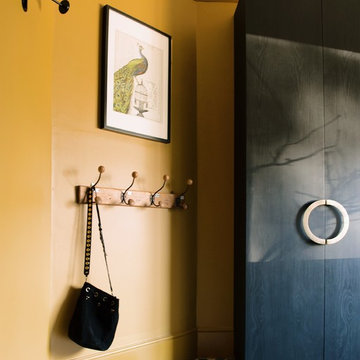
Réalisation d'un couloir bohème avec un mur jaune, un sol bleu et sol en béton ciré.
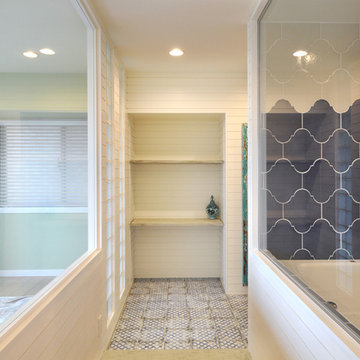
玄関土間は既存より広げ、サーフボードやウェットスーツの収納スペースを設えました。新たに設置した棚や玄関框はエイジング塗装を施し土間タイルに採用したレノックスやオーナー様支給のミラーのアンティーク調とも好相性。
Cette photo montre un couloir bord de mer de taille moyenne avec un mur blanc, un sol en carrelage de porcelaine et un sol bleu.
Cette photo montre un couloir bord de mer de taille moyenne avec un mur blanc, un sol en carrelage de porcelaine et un sol bleu.
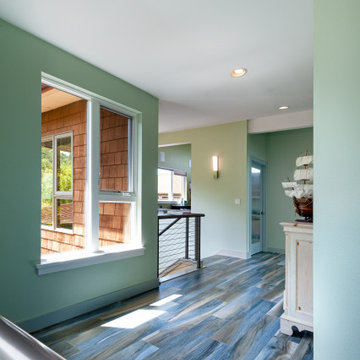
Brand new tile in the hall & bedroom ties everything in with the the new bathroom remodel.
Cette photo montre un couloir tendance de taille moyenne avec un mur vert, un sol en carrelage de porcelaine et un sol bleu.
Cette photo montre un couloir tendance de taille moyenne avec un mur vert, un sol en carrelage de porcelaine et un sol bleu.
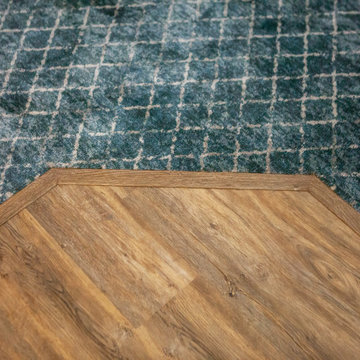
Moving from the Kitchen into the Master bath, along our path we have a waterproof laminate flooring that seems up nicely to a patterned carpet by Stanton, which is made in California of course.
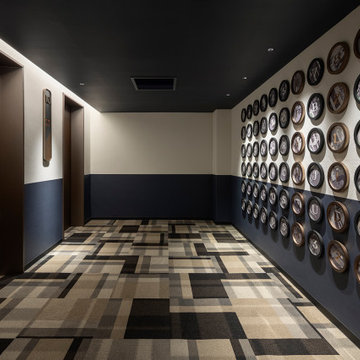
Service : Hotel
Location : 福岡県博多区
Area : 224 rooms
Completion : AUG / 2019
Designer : T.Fujimoto / K.Koki
Photos : Kenji MASUNAGA / Kenta Hasegawa
Link : https://www.the-lively.com/
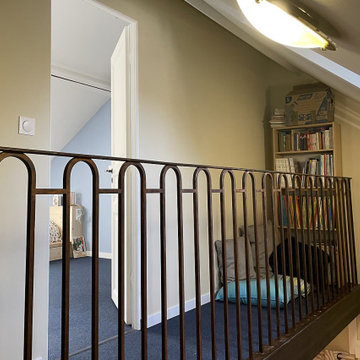
L' accès à l'espace enfants est vu de la montée d'escalier. Le coin lecture annonce le coin des enfants. Moquette rase plombante posée en dalles.
Cette image montre un couloir rustique avec moquette et un sol bleu.
Cette image montre un couloir rustique avec moquette et un sol bleu.
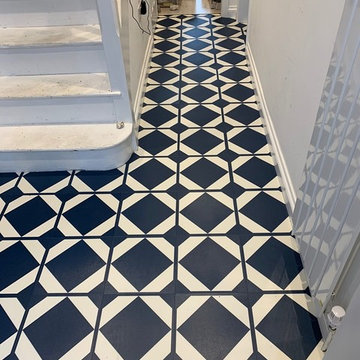
Harvey Maria - Dovetail by Neisha Crosland
Réalisation d'un couloir design de taille moyenne avec un mur blanc, un sol en vinyl et un sol bleu.
Réalisation d'un couloir design de taille moyenne avec un mur blanc, un sol en vinyl et un sol bleu.
Idées déco de couloirs avec un sol bleu
5