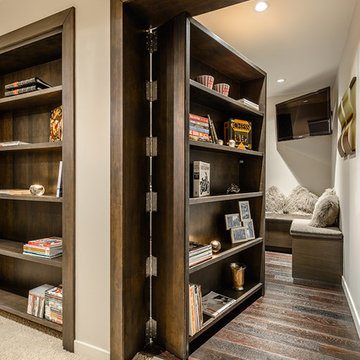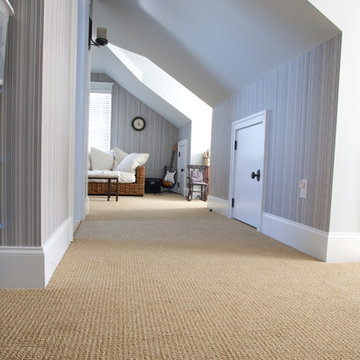Idées déco de couloirs avec un sol en ardoise et moquette
Trier par :
Budget
Trier par:Populaires du jour
1 - 20 sur 5 491 photos

The bookcases were designed using stock cabinets then faced w/ typical trim detail. This saves cost and gives a custom built-in look. The doorways to 2 Bedrooms were integrated into the bookcases.

Exemple d'un petit couloir tendance avec un sol en ardoise et un sol noir.
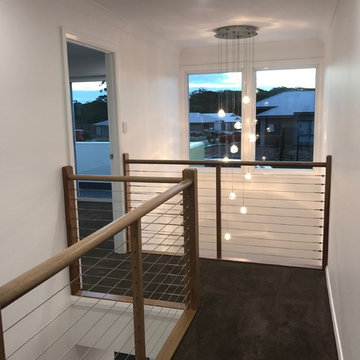
Warm and inviting upper level gallery with multi light entry void two storey chandelier
Cette image montre un petit couloir minimaliste avec un mur blanc, moquette et un sol marron.
Cette image montre un petit couloir minimaliste avec un mur blanc, moquette et un sol marron.
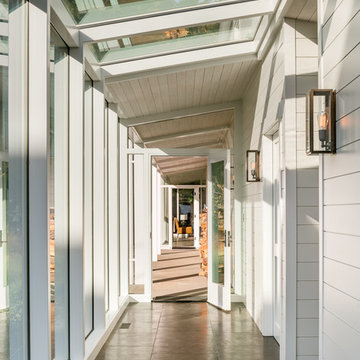
Eric Staudenmaier
Idée de décoration pour un grand couloir design avec un mur blanc, un sol en ardoise et un sol noir.
Idée de décoration pour un grand couloir design avec un mur blanc, un sol en ardoise et un sol noir.

Nathalie Priem
Inspiration pour un couloir design de taille moyenne avec un mur blanc et moquette.
Inspiration pour un couloir design de taille moyenne avec un mur blanc et moquette.
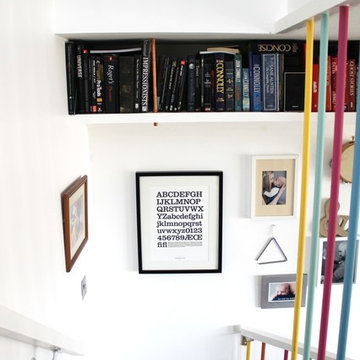
Rachel Lane
Idées déco pour un couloir éclectique de taille moyenne avec un mur blanc et moquette.
Idées déco pour un couloir éclectique de taille moyenne avec un mur blanc et moquette.
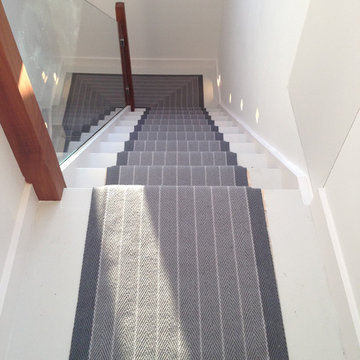
New staircase with glass balustrade designed by the My-Studio team. Stair runner in classic pinstripe by Roger Oates.
Aménagement d'un couloir contemporain de taille moyenne avec un mur gris et moquette.
Aménagement d'un couloir contemporain de taille moyenne avec un mur gris et moquette.
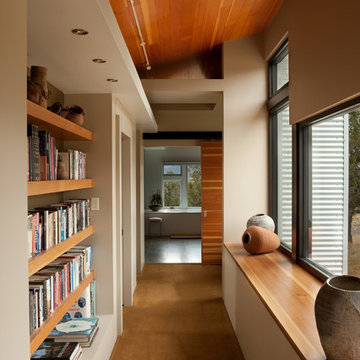
Thought was given to issues of sustainability, including: use of reclaimed wood products; use of efficient radiant heating system; 2x6 wall construction with sprayed-in insulation; exterior living spaces for outdoor living; passive solar design using roof overhangs and high-performance glass.
Phillip Spears Photographer
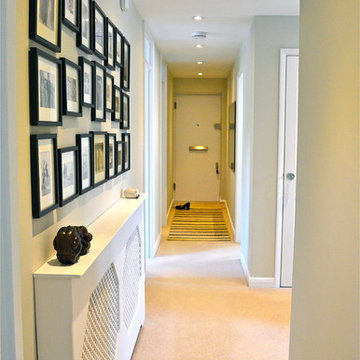
Bright Space Design
Idée de décoration pour un couloir design avec un mur beige et moquette.
Idée de décoration pour un couloir design avec un mur beige et moquette.
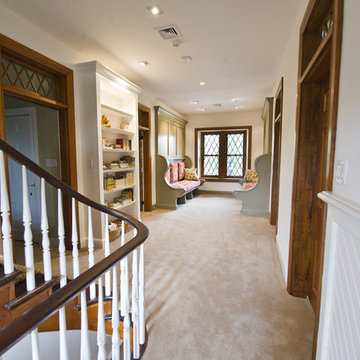
Custom Inglenook benches and a custom bookshelf transform a previously unused hallway into a cozy reading nook and children's library.
Photo by John Welsh.

Interior Design By Corinne Kaye
Exemple d'un couloir tendance avec un mur gris et moquette.
Exemple d'un couloir tendance avec un mur gris et moquette.

Rob Karosis, Photographer
Aménagement d'un couloir victorien avec un mur vert et moquette.
Aménagement d'un couloir victorien avec un mur vert et moquette.

Lantern on landing
Cette photo montre un couloir nature avec un mur gris, moquette, un sol beige et poutres apparentes.
Cette photo montre un couloir nature avec un mur gris, moquette, un sol beige et poutres apparentes.
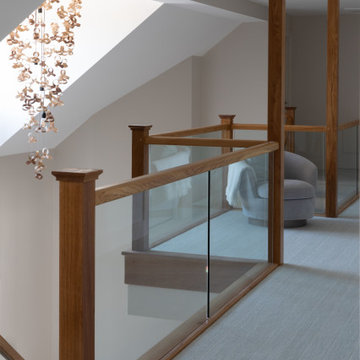
Bespoke oak and glass staircase and balustrade lead onto a large landing which showcase a feature Tom Raffield pedant
Inspiration pour un couloir design avec moquette.
Inspiration pour un couloir design avec moquette.
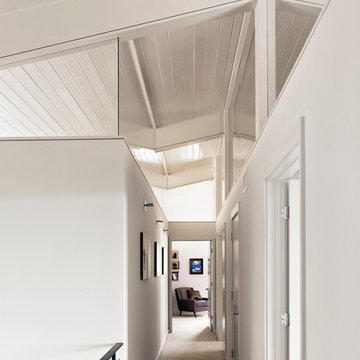
Casey Dunn Photography
Aménagement d'un couloir contemporain de taille moyenne avec un mur blanc et moquette.
Aménagement d'un couloir contemporain de taille moyenne avec un mur blanc et moquette.
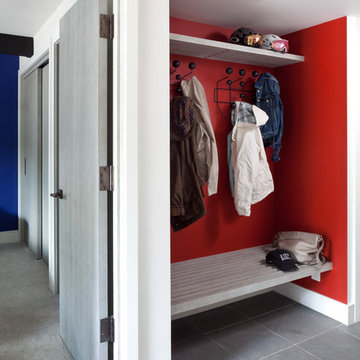
A small niche was carved out of the entry hallway to create a place for coats, hats and bench. As with other rooms in the unit, a colorful paint color was used to create a focal point and backdrop to the space.

Bernard Andre Photography
Réalisation d'un couloir minimaliste de taille moyenne avec un mur beige, un sol en ardoise et un sol gris.
Réalisation d'un couloir minimaliste de taille moyenne avec un mur beige, un sol en ardoise et un sol gris.
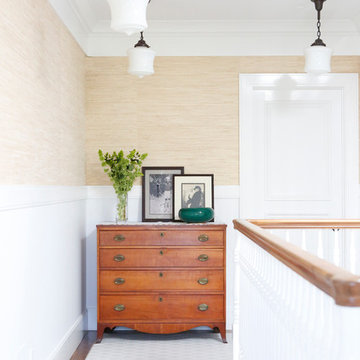
Inspiration pour un couloir traditionnel de taille moyenne avec un mur beige, moquette et un sol blanc.
Idées déco de couloirs avec un sol en ardoise et moquette
1
