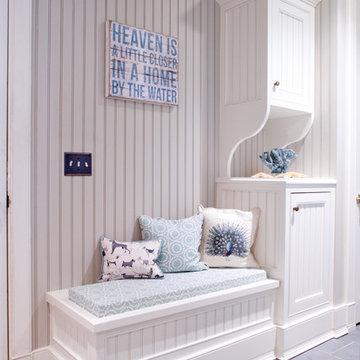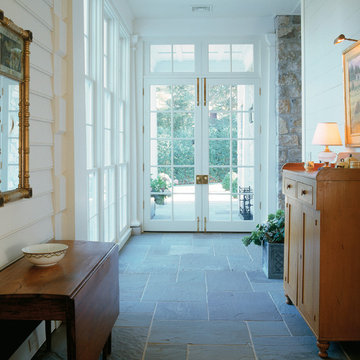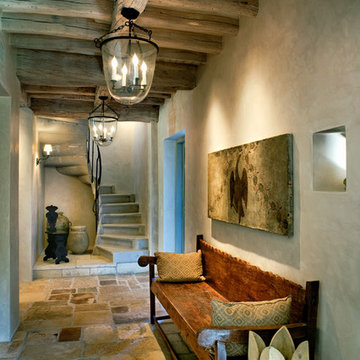Idées déco de couloirs avec un sol en ardoise
Trier par:Populaires du jour
21 - 40 sur 627 photos

Cette photo montre un couloir montagne de taille moyenne avec un mur blanc, un sol en ardoise et un sol multicolore.

This bookshelf unit is really classy and sets a good standard for the rest of the house. The client requested a primed finish to be hand-painted in-situ. All of our finished are done in the workshop, hence the bespoke panels and furniture you see in the pictures is not at its best. However, it should give an idea of our capacity to produce an outstanding work and quality.
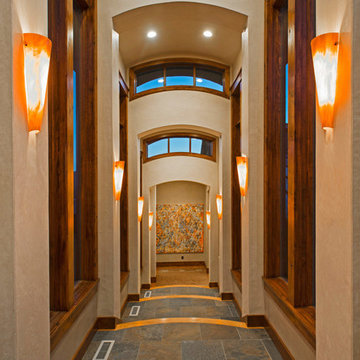
Idées déco pour un couloir classique avec un mur beige, un sol en ardoise et un sol gris.
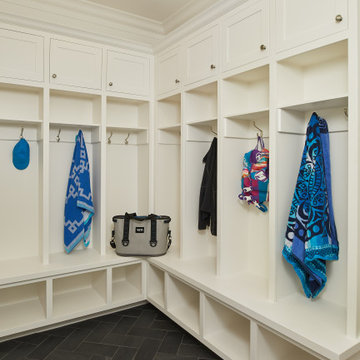
A mudroom with lockers and plenty of storage
Photo by Ashley Avila Photography
Idée de décoration pour un couloir marin avec un mur blanc, un sol en ardoise et un sol noir.
Idée de décoration pour un couloir marin avec un mur blanc, un sol en ardoise et un sol noir.
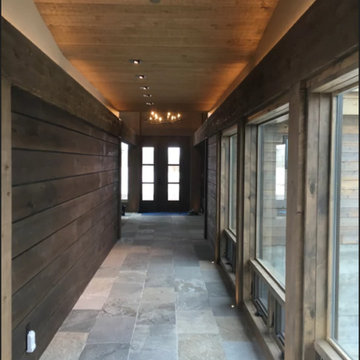
Home automation is an area of exponential technological growth and evolution. Properly executed lighting brings continuity, function and beauty to a living or working space. Whether it’s a small loft or a large business, light can completely change the ambiance of your home or office. Ambiance in Bozeman, MT offers residential and commercial customized lighting solutions and home automation that fits not only your lifestyle but offers decoration, safety and security. Whether you’re adding a room or looking to upgrade the current lighting in your home, we have the expertise necessary to exceed your lighting expectations.
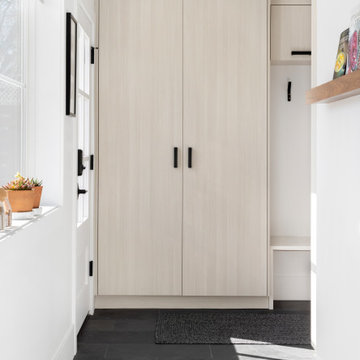
Cette image montre un petit couloir design avec un sol en ardoise et un sol noir.
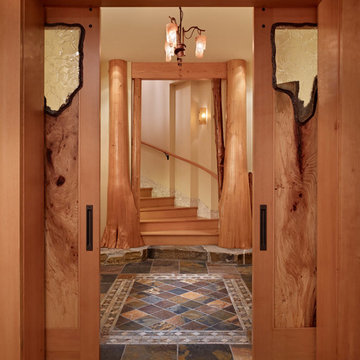
Idées déco pour un très grand couloir montagne avec un mur beige et un sol en ardoise.
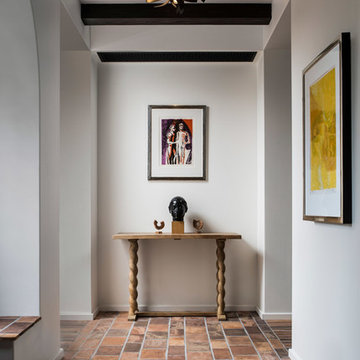
Hallway off entry with exposed dark wood beams, white walls and stone floor tiles.
Idée de décoration pour un grand couloir méditerranéen avec un mur blanc, un sol en ardoise et un sol marron.
Idée de décoration pour un grand couloir méditerranéen avec un mur blanc, un sol en ardoise et un sol marron.

In the early 50s, Herbert and Ruth Weiss attended a lecture by Bauhaus founder Walter Gropius hosted by MIT. They were fascinated by Gropius’ description of the ‘Five Fields’ community of 60 houses he and his firm, The Architect’s Collaborative (TAC), were designing in Lexington, MA. The Weiss’ fell in love with Gropius’ vision for a grouping of 60 modern houses to be arrayed around eight acres of common land that would include a community pool and playground. They soon had one of their own.The original, TAC-designed house was a single-slope design with a modest footprint of 800 square feet. Several years later, the Weiss’ commissioned modernist architect Henry Hoover to add a living room wing and new entry to the house. Hoover’s design included a wall of glass which opens to a charming pond carved into the outcropping of granite ledge.
After living in the house for 65 years, the Weiss’ sold the house to our client, who asked us to design a renovation that would respect the integrity of the vintage modern architecture. Our design focused on reorienting the kitchen, opening it up to the family room. The bedroom wing was redesigned to create a principal bedroom with en-suite bathroom. Interior finishes were edited to create a more fluid relationship between the original TAC home and Hoover’s addition. We worked closely with the builder, Patriot Custom Homes, to install Solar electric panels married to an efficient heat pump heating and cooling system. These updates integrate modern touches and high efficiency into a striking piece of architectural history.
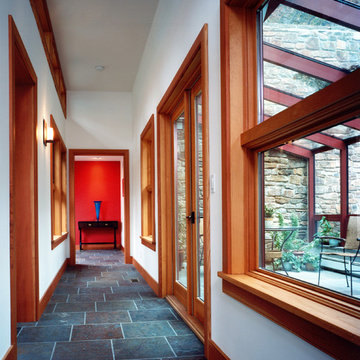
Inspiration pour un couloir design avec un sol en ardoise et un mur blanc.
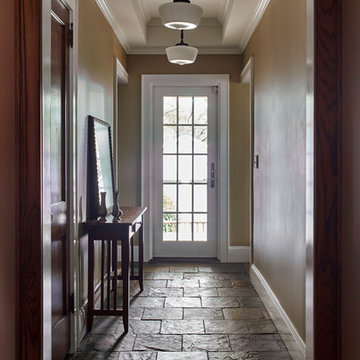
Photo credit: Vic Wahby
Exemple d'un couloir de taille moyenne avec un mur jaune, un sol en ardoise et un sol bleu.
Exemple d'un couloir de taille moyenne avec un mur jaune, un sol en ardoise et un sol bleu.
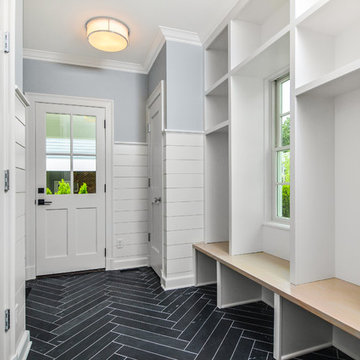
All exterior and Interior finishes by Monique Varsames Moka Design, LLC
Photos by Frank Ambrosino.
Idées déco pour un couloir avec un sol en ardoise et un sol noir.
Idées déco pour un couloir avec un sol en ardoise et un sol noir.

A European-California influenced Custom Home sits on a hill side with an incredible sunset view of Saratoga Lake. This exterior is finished with reclaimed Cypress, Stucco and Stone. While inside, the gourmet kitchen, dining and living areas, custom office/lounge and Witt designed and built yoga studio create a perfect space for entertaining and relaxation. Nestle in the sun soaked veranda or unwind in the spa-like master bath; this home has it all. Photos by Randall Perry Photography.
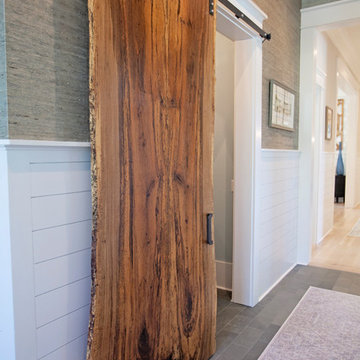
Abby Caroline Photography
Cette image montre un grand couloir rustique avec un mur multicolore et un sol en ardoise.
Cette image montre un grand couloir rustique avec un mur multicolore et un sol en ardoise.

Bernard Andre Photography
Réalisation d'un couloir minimaliste de taille moyenne avec un mur beige, un sol en ardoise et un sol gris.
Réalisation d'un couloir minimaliste de taille moyenne avec un mur beige, un sol en ardoise et un sol gris.
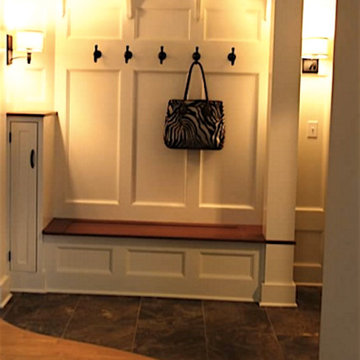
Exemple d'un couloir chic de taille moyenne avec un mur beige et un sol en ardoise.
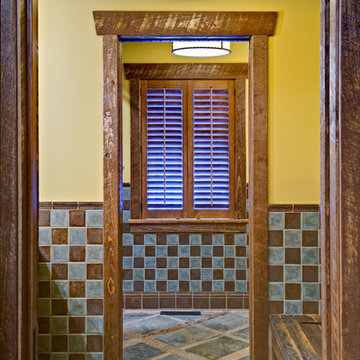
MA Peterson
www.mapeterson.com
Cette image montre un couloir chalet de taille moyenne avec un mur jaune et un sol en ardoise.
Cette image montre un couloir chalet de taille moyenne avec un mur jaune et un sol en ardoise.
Idées déco de couloirs avec un sol en ardoise
2
