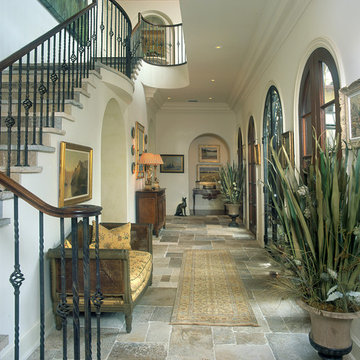Idées déco de couloirs avec un sol en ardoise
Trier par :
Budget
Trier par:Populaires du jour
81 - 100 sur 627 photos
1 sur 2

Idées déco pour un très grand couloir montagne avec un mur blanc, un sol en ardoise et un sol multicolore.

The "art gallery" main floor hallway leads from the public spaces (kitchen, dining and living) to the Master Bedroom (main floor) and the 2nd floor bedrooms. Aside from all of the windows, radiant floor heating allows the stone tile flooring to give added warmth.
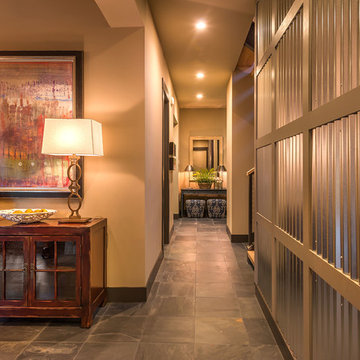
Vance Fox
Cette photo montre un couloir tendance de taille moyenne avec un mur beige et un sol en ardoise.
Cette photo montre un couloir tendance de taille moyenne avec un mur beige et un sol en ardoise.
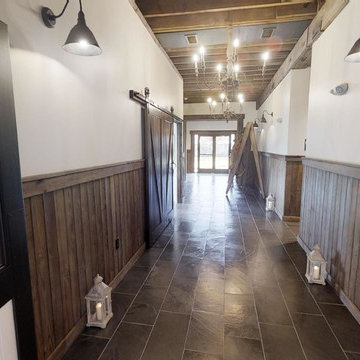
Old dairy barn completely remodeled into a wedding venue/ event center.
Idée de décoration pour un très grand couloir champêtre avec un sol en ardoise et un sol gris.
Idée de décoration pour un très grand couloir champêtre avec un sol en ardoise et un sol gris.
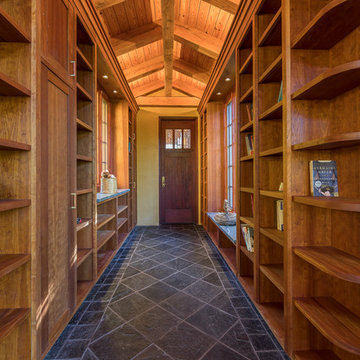
Aménagement d'un couloir montagne de taille moyenne avec un mur marron, un sol en ardoise et un sol noir.
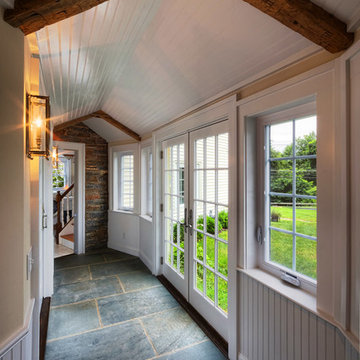
Idées déco pour un couloir campagne avec un sol en ardoise et un sol gris.
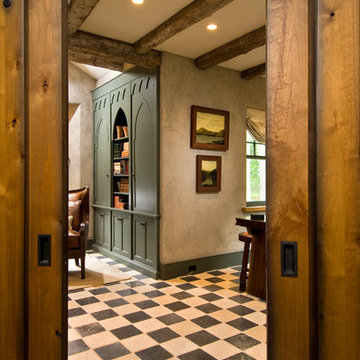
A European-California influenced Custom Home sits on a hill side with an incredible sunset view of Saratoga Lake. This exterior is finished with reclaimed Cypress, Stucco and Stone. While inside, the gourmet kitchen, dining and living areas, custom office/lounge and Witt designed and built yoga studio create a perfect space for entertaining and relaxation. Nestle in the sun soaked veranda or unwind in the spa-like master bath; this home has it all. Photos by Randall Perry Photography.

Cette image montre un petit couloir craftsman avec un mur marron, un sol en ardoise, un sol multicolore et boiseries.
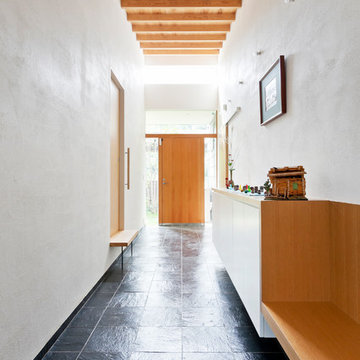
お住まいになってからの土間の様子
Aménagement d'un grand couloir contemporain avec un mur blanc, un sol en ardoise et un sol noir.
Aménagement d'un grand couloir contemporain avec un mur blanc, un sol en ardoise et un sol noir.

Inspiration pour un grand couloir craftsman avec un mur beige, un sol en ardoise, un sol multicolore et poutres apparentes.
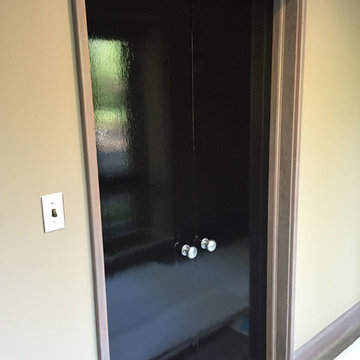
Interior Doors - The Fine Paints of Europe
Idée de décoration pour un couloir tradition avec un mur beige et un sol en ardoise.
Idée de décoration pour un couloir tradition avec un mur beige et un sol en ardoise.
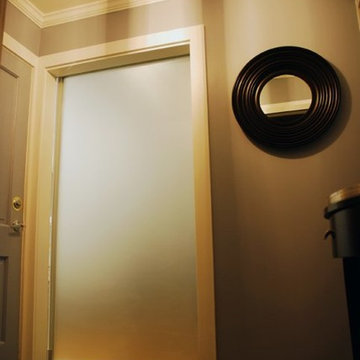
Inspiration pour un couloir design de taille moyenne avec un mur beige et un sol en ardoise.
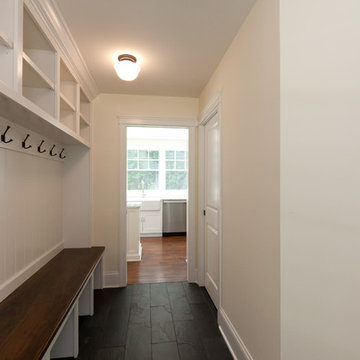
Beautiful hall tree with lots of hooks and space for storage with gorgeous slate floors.
Architect: Meyer Design
Photos: Jody Kmetz
Réalisation d'un petit couloir champêtre avec un mur jaune, un sol en ardoise et un sol noir.
Réalisation d'un petit couloir champêtre avec un mur jaune, un sol en ardoise et un sol noir.

Garderobe in hellgrau und Eiche. Hochschrank mit Kleiderstange und Schubkasten. Sitzbank mit Schubkasten. Eicheleisten mit Klapphaken.
Exemple d'un couloir moderne de taille moyenne avec un mur blanc, un sol en ardoise, un sol noir et du lambris.
Exemple d'un couloir moderne de taille moyenne avec un mur blanc, un sol en ardoise, un sol noir et du lambris.
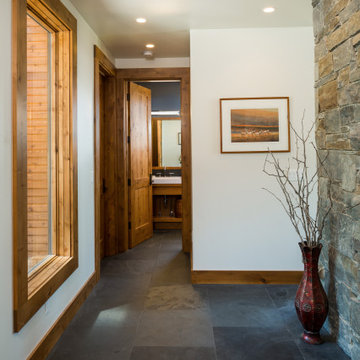
Réalisation d'un couloir minimaliste avec un mur blanc, un sol en ardoise et un sol noir.
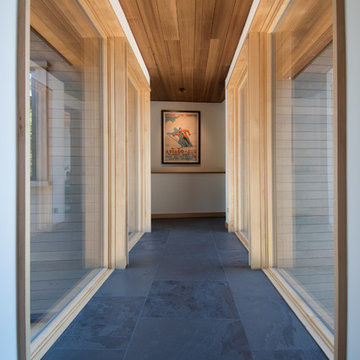
Link to Owners' Suite via the Breezeless Breezeway. Photo by Jeff Freeman.
Réalisation d'un couloir vintage de taille moyenne avec un mur jaune, un sol en ardoise et un sol gris.
Réalisation d'un couloir vintage de taille moyenne avec un mur jaune, un sol en ardoise et un sol gris.
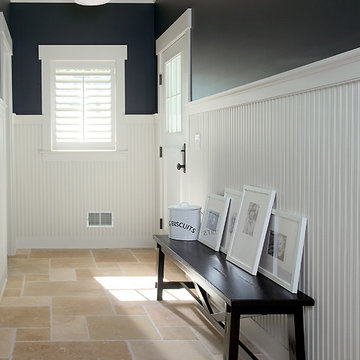
Packed with cottage attributes, Sunset View features an open floor plan without sacrificing intimate spaces. Detailed design elements and updated amenities add both warmth and character to this multi-seasonal, multi-level Shingle-style-inspired home.
Columns, beams, half-walls and built-ins throughout add a sense of Old World craftsmanship. Opening to the kitchen and a double-sided fireplace, the dining room features a lounge area and a curved booth that seats up to eight at a time. When space is needed for a larger crowd, furniture in the sitting area can be traded for an expanded table and more chairs. On the other side of the fireplace, expansive lake views are the highlight of the hearth room, which features drop down steps for even more beautiful vistas.
An unusual stair tower connects the home’s five levels. While spacious, each room was designed for maximum living in minimum space. In the lower level, a guest suite adds additional accommodations for friends or family. On the first level, a home office/study near the main living areas keeps family members close but also allows for privacy.
The second floor features a spacious master suite, a children’s suite and a whimsical playroom area. Two bedrooms open to a shared bath. Vanities on either side can be closed off by a pocket door, which allows for privacy as the child grows. A third bedroom includes a built-in bed and walk-in closet. A second-floor den can be used as a master suite retreat or an upstairs family room.
The rear entrance features abundant closets, a laundry room, home management area, lockers and a full bath. The easily accessible entrance allows people to come in from the lake without making a mess in the rest of the home. Because this three-garage lakefront home has no basement, a recreation room has been added into the attic level, which could also function as an additional guest room.
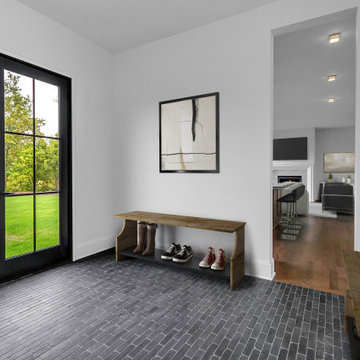
Modern mudroom in our Franklin Model, located in Western New York.
Aménagement d'un couloir moderne avec un mur blanc, un sol en ardoise et un sol noir.
Aménagement d'un couloir moderne avec un mur blanc, un sol en ardoise et un sol noir.
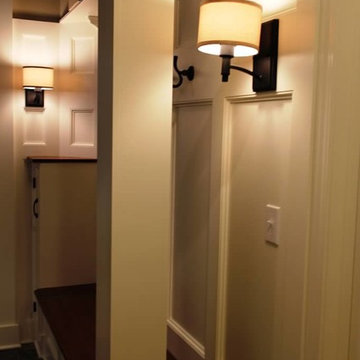
Idées déco pour un couloir classique de taille moyenne avec un mur beige et un sol en ardoise.
Idées déco de couloirs avec un sol en ardoise
5
