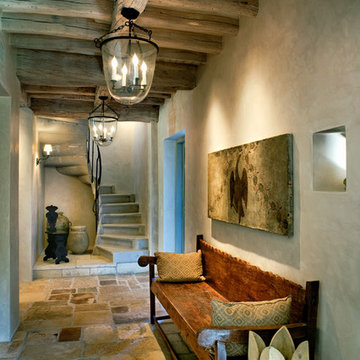Idées déco de couloirs avec un sol en ardoise
Trier par :
Budget
Trier par:Populaires du jour
61 - 80 sur 627 photos
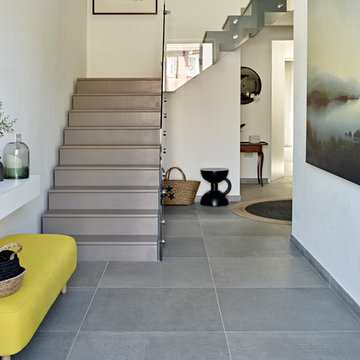
Cette image montre un grand couloir minimaliste avec un mur blanc, un sol en ardoise et un sol gris.
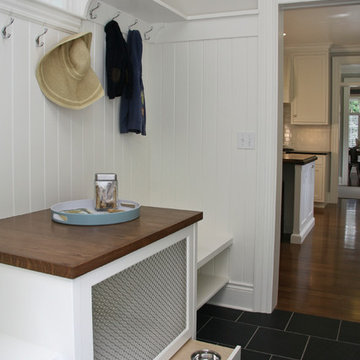
Building a new home in an old neighborhood can present many challenges for an architect. The Warren is a beautiful example of an exterior, which blends with the surrounding structures, while the floor plan takes advantage of the available space.
A traditional façade, combining brick, shakes, and wood trim enables the design to fit well in any early 20th century borough. Copper accents and antique-inspired lanterns solidify the home’s vintage appeal.
Despite the exterior throwback, the interior of the home offers the latest in amenities and layout. Spacious dining, kitchen and hearth areas open to a comfortable back patio on the main level, while the upstairs offers a luxurious master suite and three guests bedrooms.

Great hall tree with lots of hooks and a stained bench for sitting. Lots of added cubbies for maximum storage.
Architect: Meyer Design
Photos: Jody Kmetz
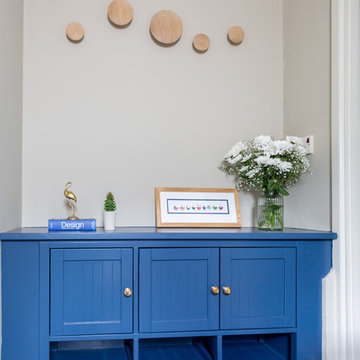
The kitchen dining area was given a total revamp where the cabinets were repainted, with the lower ones in a dark blue and the top ones in 'beige' to match the wall and tile splashback colour. Splashes of mustard were used to give a pop of colour. The fireplace was tiled and used for wine storage and the lighting updated in antique brass fittings. The adjoining hall area was also updated and the existing cabinet modified and painted same blue as the lower kitchen ones for a cohesive look.
Photos by Simply C Photography

Maison et Travaux
sol en dalles ardoises
Cette image montre un grand couloir design avec un mur blanc et un sol en ardoise.
Cette image montre un grand couloir design avec un mur blanc et un sol en ardoise.

Cherry veneer barn doors roll on a curved track that follows the 90 degree arc of the home. Designed by Architect Philetus Holt III, HMR Architects and built by Lasley Construction.

Eric Roth
Aménagement d'un grand couloir campagne avec un mur bleu et un sol en ardoise.
Aménagement d'un grand couloir campagne avec un mur bleu et un sol en ardoise.
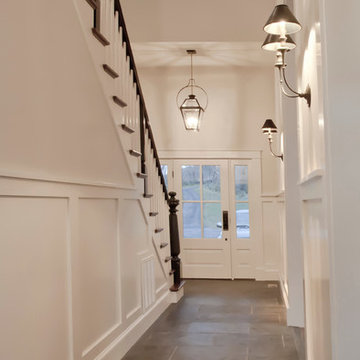
Camden Littleton Photography
Idées déco pour un couloir campagne de taille moyenne avec un mur blanc et un sol en ardoise.
Idées déco pour un couloir campagne de taille moyenne avec un mur blanc et un sol en ardoise.
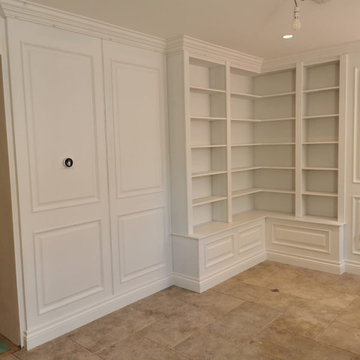
This bookshelf unit is really classy and sets a good standard for the rest of the house. The client requested a primed finish to be hand-painted in-situ. All of our finished are done in the workshop, hence the bespoke panels and furniture you see in the pictures is not at its best. However, it should give an idea of our capacity to produce an outstanding work and quality.
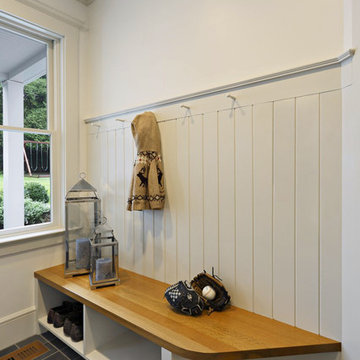
Réalisation d'un petit couloir design avec un mur blanc, un sol en ardoise et un sol bleu.
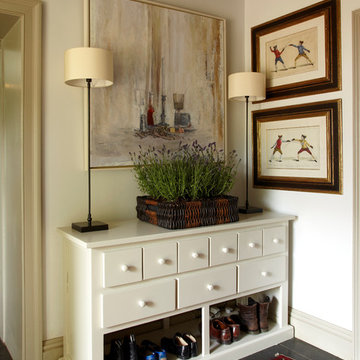
Idée de décoration pour un couloir champêtre de taille moyenne avec un mur blanc et un sol en ardoise.
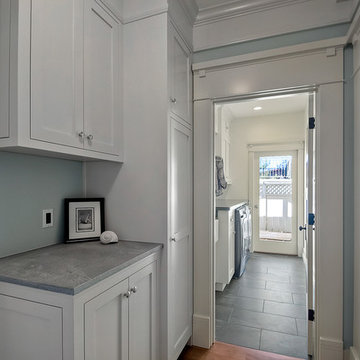
Aménagement d'un couloir classique de taille moyenne avec un mur blanc et un sol en ardoise.

The "art gallery" main floor hallway leads from the public spaces (kitchen, dining and living) to the Master Bedroom (main floor) and the 2nd floor bedrooms. Aside from all of the windows, radiant floor heating allows the stone tile flooring to give added warmth.
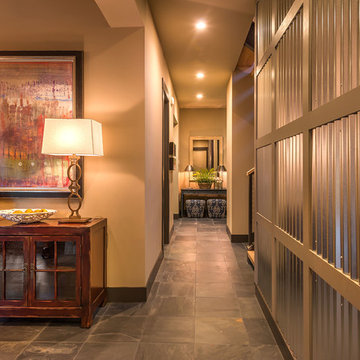
Vance Fox
Cette photo montre un couloir tendance de taille moyenne avec un mur beige et un sol en ardoise.
Cette photo montre un couloir tendance de taille moyenne avec un mur beige et un sol en ardoise.
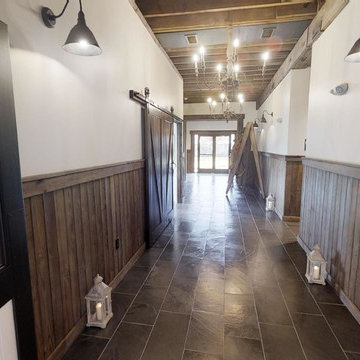
Old dairy barn completely remodeled into a wedding venue/ event center.
Idée de décoration pour un très grand couloir champêtre avec un sol en ardoise et un sol gris.
Idée de décoration pour un très grand couloir champêtre avec un sol en ardoise et un sol gris.
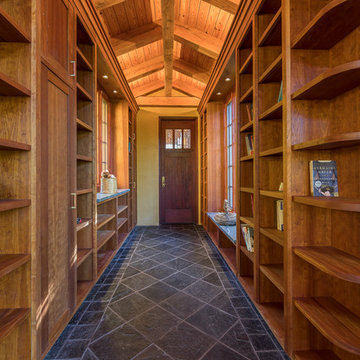
Aménagement d'un couloir montagne de taille moyenne avec un mur marron, un sol en ardoise et un sol noir.
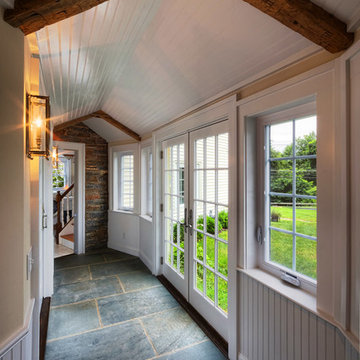
Idées déco pour un couloir campagne avec un sol en ardoise et un sol gris.
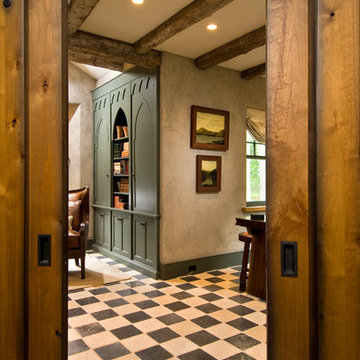
A European-California influenced Custom Home sits on a hill side with an incredible sunset view of Saratoga Lake. This exterior is finished with reclaimed Cypress, Stucco and Stone. While inside, the gourmet kitchen, dining and living areas, custom office/lounge and Witt designed and built yoga studio create a perfect space for entertaining and relaxation. Nestle in the sun soaked veranda or unwind in the spa-like master bath; this home has it all. Photos by Randall Perry Photography.

Cette image montre un petit couloir craftsman avec un mur marron, un sol en ardoise, un sol multicolore et boiseries.
Idées déco de couloirs avec un sol en ardoise
4
