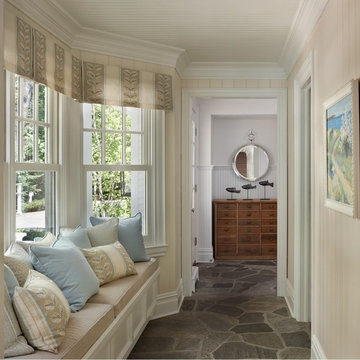Idées déco de couloirs avec un sol en ardoise
Trier par :
Budget
Trier par:Populaires du jour
121 - 140 sur 627 photos
1 sur 2
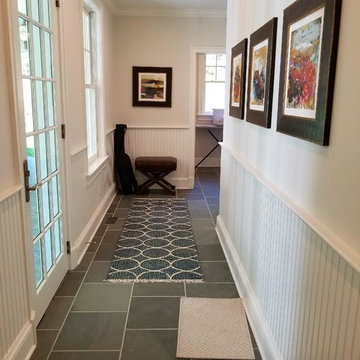
Exemple d'un couloir chic de taille moyenne avec un mur beige, un sol en ardoise et un sol gris.
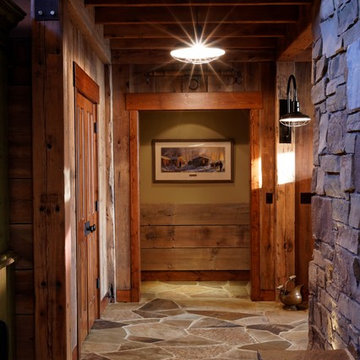
Jeffrey Bebee Photography
Aménagement d'un très grand couloir montagne avec un mur marron et un sol en ardoise.
Aménagement d'un très grand couloir montagne avec un mur marron et un sol en ardoise.
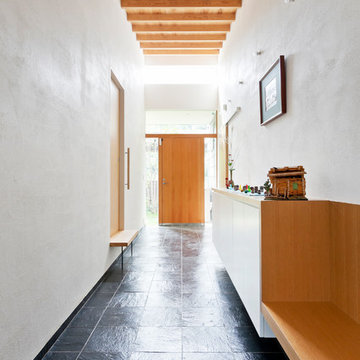
お住まいになってからの土間の様子
Aménagement d'un grand couloir contemporain avec un mur blanc, un sol en ardoise et un sol noir.
Aménagement d'un grand couloir contemporain avec un mur blanc, un sol en ardoise et un sol noir.
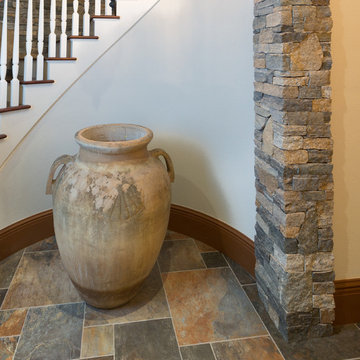
Photos by: Jaime Martorano
Inspiration pour un couloir méditerranéen de taille moyenne avec un mur multicolore, un sol en ardoise et un sol beige.
Inspiration pour un couloir méditerranéen de taille moyenne avec un mur multicolore, un sol en ardoise et un sol beige.
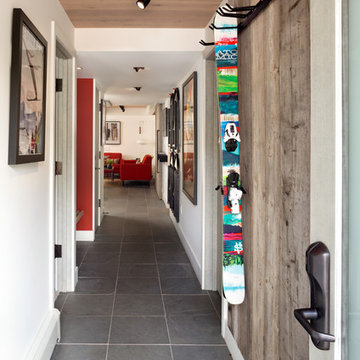
The ski wall at the unit entry is lined with barn wood to create a surface that will only be enhanced, by adding more character to the wood, if it is marred or damaged by skis. The same wood was used to clad the sliding barn door, which is visible on the right at the end of the hallway, between the living room and den. The ski storage is separated from coat storage in the small space to alleviate congestion and create different activity zones.
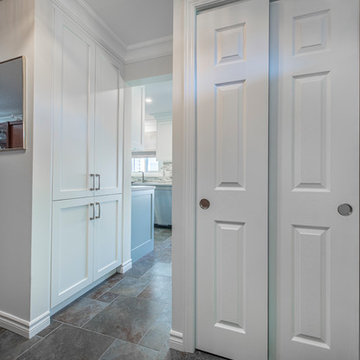
Inspiration pour un couloir traditionnel de taille moyenne avec un mur gris, un sol en ardoise et un sol gris.
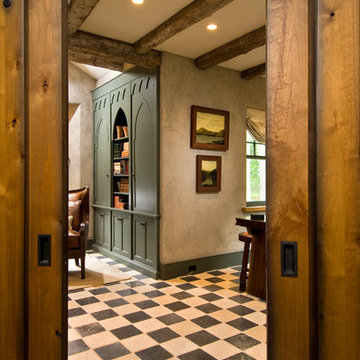
A European-California influenced Custom Home sits on a hill side with an incredible sunset view of Saratoga Lake. This exterior is finished with reclaimed Cypress, Stucco and Stone. While inside, the gourmet kitchen, dining and living areas, custom office/lounge and Witt designed and built yoga studio create a perfect space for entertaining and relaxation. Nestle in the sun soaked veranda or unwind in the spa-like master bath; this home has it all. Photos by Randall Perry Photography.
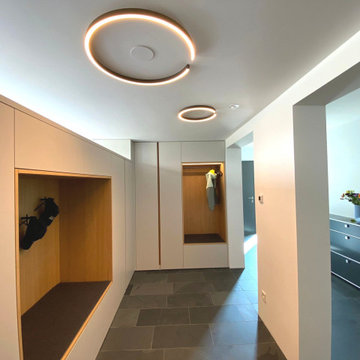
Entwurf und Planung der Garderoben-EInbauschränke nach Maß.
Ausgeführt wurde das Projekt von einer ortsansässigen Schreinerei.
Cette image montre un couloir minimaliste de taille moyenne avec un mur blanc, un sol en ardoise et un sol noir.
Cette image montre un couloir minimaliste de taille moyenne avec un mur blanc, un sol en ardoise et un sol noir.
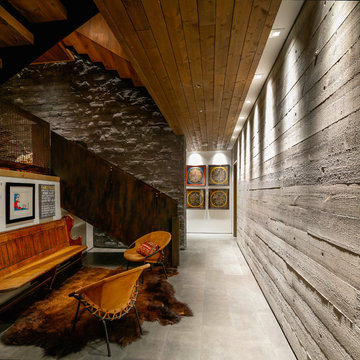
Design Team, Don Gurney / Eric Pettit
OpenSpace Architecture
Photo by Ema Peters
Aménagement d'un grand couloir contemporain avec un sol en ardoise et un mur gris.
Aménagement d'un grand couloir contemporain avec un sol en ardoise et un mur gris.
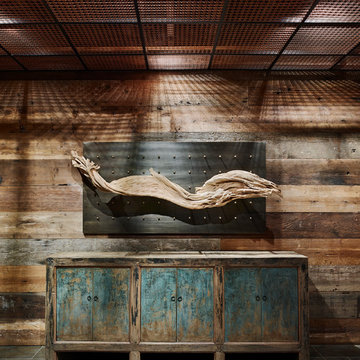
3' x 6' Wall Panel over console holds 60 lb. driftwood with three hidden telescoping rods. Our Wall panel is a three-dimensional canvas that can be easily changed for different looks. This is in the lobby of the 1440 Multiversity in Scotts Valley, CA.
Photo credit: Adrian Gregorutti
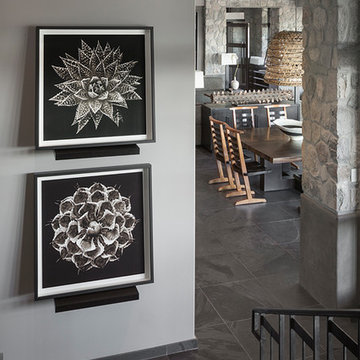
Inspiration pour un couloir minimaliste de taille moyenne avec un mur gris, un sol en ardoise et un sol noir.
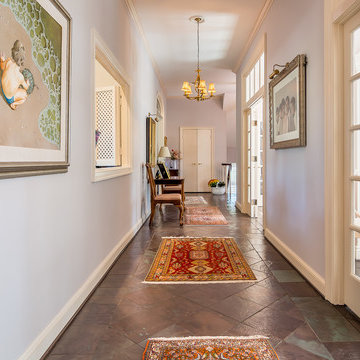
Lynn Bryant
Idée de décoration pour un couloir tradition avec un sol en ardoise.
Idée de décoration pour un couloir tradition avec un sol en ardoise.
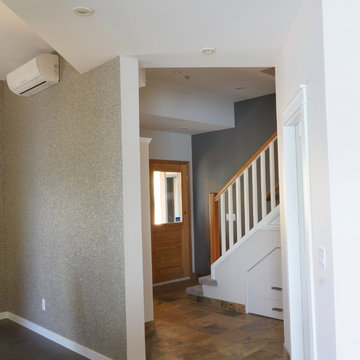
Built in 1997, and featuring a lot of warmth and slate stone throughout - the design scope for this renovation was to bring in a more transitional style that would help calm down some of the existing elements, modernize and ultimately capture the serenity of living at the lake.
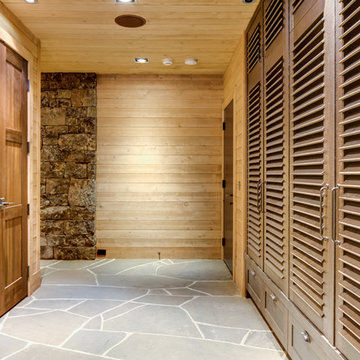
Aménagement d'un grand couloir montagne avec un mur marron, un sol en ardoise et un sol gris.
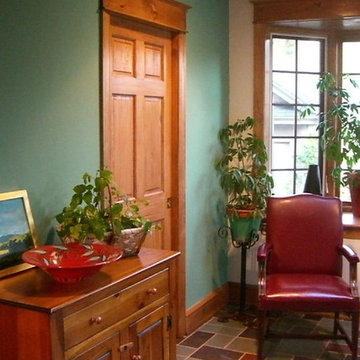
Staining and paint of a sunroom
Aménagement d'un petit couloir montagne avec un mur vert, un sol en ardoise et un sol multicolore.
Aménagement d'un petit couloir montagne avec un mur vert, un sol en ardoise et un sol multicolore.
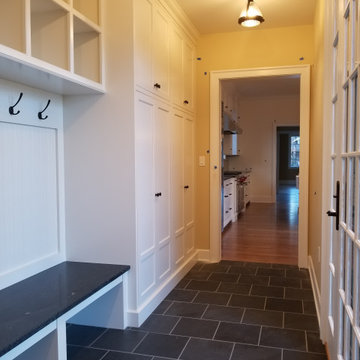
Durable mudrooms are a necessity in Colorado, especially during the winter. This mudroom, connecting the garage to the main house (see the kitchen beyond) is designed with a durable slate floor and ample closet, hook, and cubby storage. A granite bench is a perfect place to sit while taking off one's boots. Hidden in the cabinets in this picture are pull-out pantry shelves, making it easy to unload groceries right to the pantry shelves. The french doors to the right open directly onto the garden.
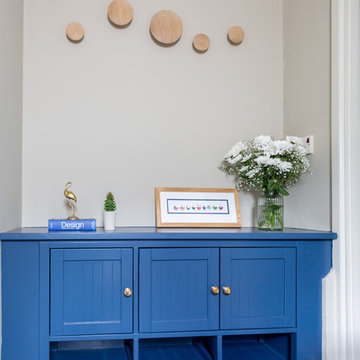
The kitchen dining area was given a total revamp where the cabinets were repainted, with the lower ones in a dark blue and the top ones in 'beige' to match the wall and tile splashback colour. Splashes of mustard were used to give a pop of colour. The fireplace was tiled and used for wine storage and the lighting updated in antique brass fittings. The adjoining hall area was also updated and the existing cabinet modified and painted same blue as the lower kitchen ones for a cohesive look.
Photos by Simply C Photography
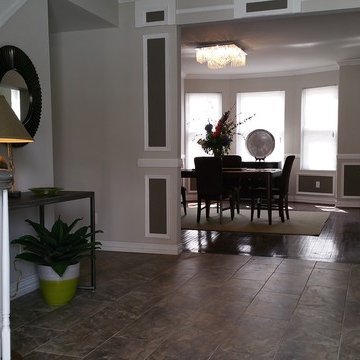
Reinvention Intentions LLC
Réalisation d'un couloir design de taille moyenne avec un mur gris et un sol en ardoise.
Réalisation d'un couloir design de taille moyenne avec un mur gris et un sol en ardoise.
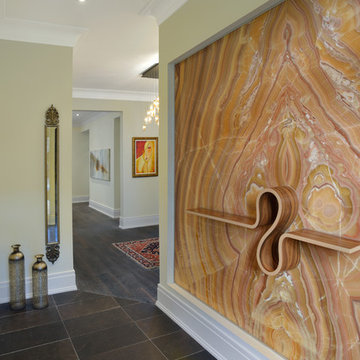
Larry Arnal
Cette image montre un couloir design de taille moyenne avec un mur beige et un sol en ardoise.
Cette image montre un couloir design de taille moyenne avec un mur beige et un sol en ardoise.
Idées déco de couloirs avec un sol en ardoise
7
