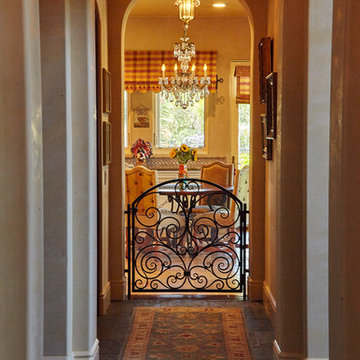Idées déco de couloirs avec un sol en ardoise
Trier par :
Budget
Trier par:Populaires du jour
1 - 20 sur 155 photos

Réalisation d'un couloir vintage en bois de taille moyenne avec un mur blanc, un sol en ardoise, un sol gris et un plafond voûté.
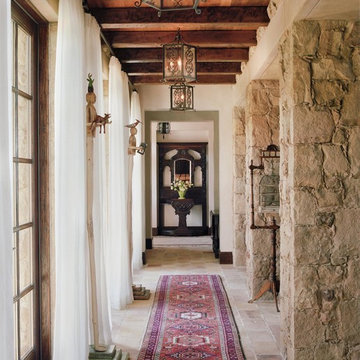
Idée de décoration pour un couloir méditerranéen de taille moyenne avec un mur blanc et un sol en ardoise.

Exemple d'un couloir méditerranéen de taille moyenne avec un mur beige, un sol en ardoise et un sol gris.
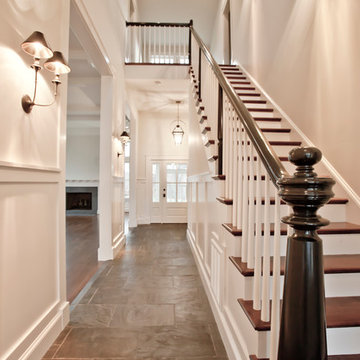
Camden Littleton Photography Builder: Hampton & Massie Construction, LLC
Réalisation d'un grand couloir champêtre avec un mur blanc et un sol en ardoise.
Réalisation d'un grand couloir champêtre avec un mur blanc et un sol en ardoise.
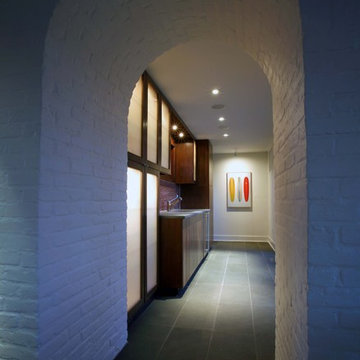
Exemple d'un couloir moderne de taille moyenne avec un mur blanc, un sol en ardoise et un sol gris.

Idée de décoration pour un petit couloir craftsman avec un mur gris, un sol en ardoise et un sol gris.

A European-California influenced Custom Home sits on a hill side with an incredible sunset view of Saratoga Lake. This exterior is finished with reclaimed Cypress, Stucco and Stone. While inside, the gourmet kitchen, dining and living areas, custom office/lounge and Witt designed and built yoga studio create a perfect space for entertaining and relaxation. Nestle in the sun soaked veranda or unwind in the spa-like master bath; this home has it all. Photos by Randall Perry Photography.

Idées déco pour un couloir classique de taille moyenne avec un mur blanc, un sol en ardoise et un sol gris.

A short hall leads into the master suite. In the background is the top of a three flight staircase. Storage is encased in custom cabinetry and paired with a compact built in desk.
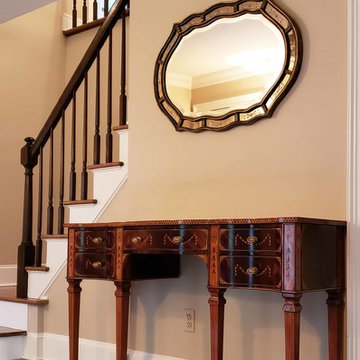
18th Century Hepplewhite-style sideboard works perfectly as a foyer console table. Sideboard was made to order with a six month lead time
Photographed by Donald Timpanaro, AntiquePurveyor.com
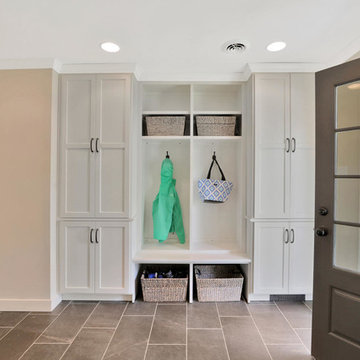
Exemple d'un couloir nature de taille moyenne avec un mur beige, un sol en ardoise et un sol gris.
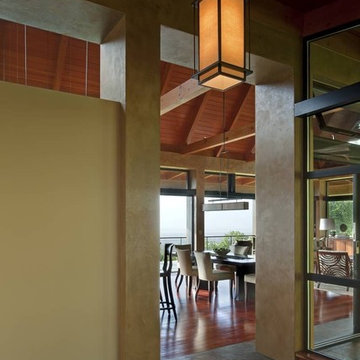
Andrea Brizzi
Idée de décoration pour un couloir ethnique de taille moyenne avec un mur jaune, un sol en ardoise et un sol gris.
Idée de décoration pour un couloir ethnique de taille moyenne avec un mur jaune, un sol en ardoise et un sol gris.

Great hall tree with lots of hooks and a stained bench for sitting. Lots of added cubbies for maximum storage.
Architect: Meyer Design
Photos: Jody Kmetz
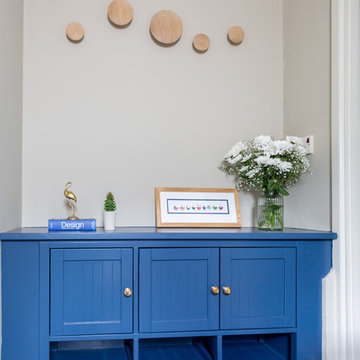
The kitchen dining area was given a total revamp where the cabinets were repainted, with the lower ones in a dark blue and the top ones in 'beige' to match the wall and tile splashback colour. Splashes of mustard were used to give a pop of colour. The fireplace was tiled and used for wine storage and the lighting updated in antique brass fittings. The adjoining hall area was also updated and the existing cabinet modified and painted same blue as the lower kitchen ones for a cohesive look.
Photos by Simply C Photography

Maison et Travaux
sol en dalles ardoises
Cette image montre un grand couloir design avec un mur blanc et un sol en ardoise.
Cette image montre un grand couloir design avec un mur blanc et un sol en ardoise.
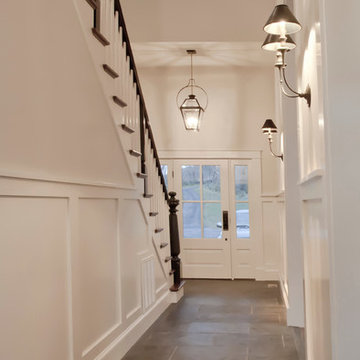
Camden Littleton Photography
Idées déco pour un couloir campagne de taille moyenne avec un mur blanc et un sol en ardoise.
Idées déco pour un couloir campagne de taille moyenne avec un mur blanc et un sol en ardoise.

The "art gallery" main floor hallway leads from the public spaces (kitchen, dining and living) to the Master Bedroom (main floor) and the 2nd floor bedrooms. Aside from all of the windows, radiant floor heating allows the stone tile flooring to give added warmth.
Idées déco de couloirs avec un sol en ardoise
1

