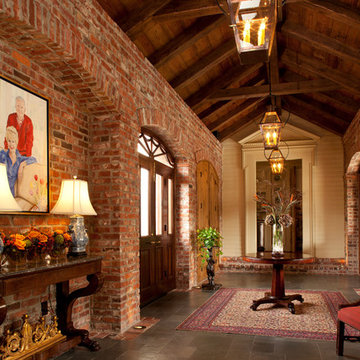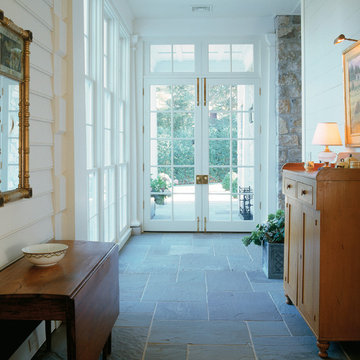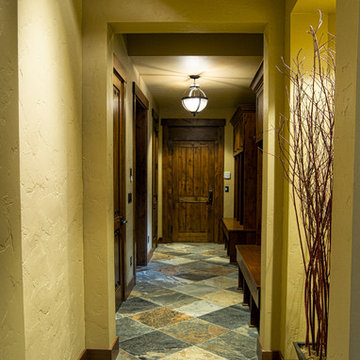Idées déco de couloirs avec un sol en ardoise
Trier par :
Budget
Trier par:Populaires du jour
1 - 20 sur 75 photos
1 sur 3

Exemple d'un couloir méditerranéen de taille moyenne avec un mur beige, un sol en ardoise et un sol gris.

Réalisation d'un couloir tradition de taille moyenne avec un mur gris, un sol en ardoise et un sol gris.
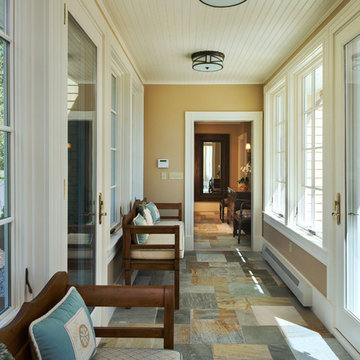
Rob Karosis
Cette image montre un couloir marin avec un mur beige, un sol en ardoise et un sol multicolore.
Cette image montre un couloir marin avec un mur beige, un sol en ardoise et un sol multicolore.
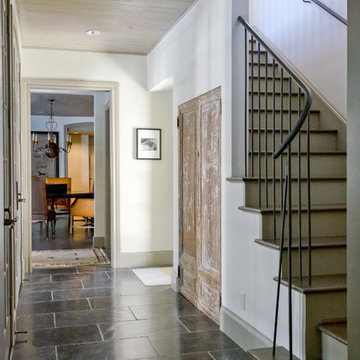
Photo: Murphy Mears Architects | KH
Idées déco pour un couloir campagne de taille moyenne avec un mur blanc, un sol en ardoise et un sol noir.
Idées déco pour un couloir campagne de taille moyenne avec un mur blanc, un sol en ardoise et un sol noir.
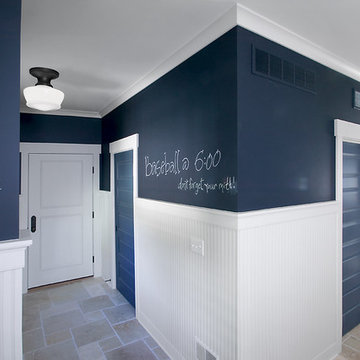
Packed with cottage attributes, Sunset View features an open floor plan without sacrificing intimate spaces. Detailed design elements and updated amenities add both warmth and character to this multi-seasonal, multi-level Shingle-style-inspired home.
Columns, beams, half-walls and built-ins throughout add a sense of Old World craftsmanship. Opening to the kitchen and a double-sided fireplace, the dining room features a lounge area and a curved booth that seats up to eight at a time. When space is needed for a larger crowd, furniture in the sitting area can be traded for an expanded table and more chairs. On the other side of the fireplace, expansive lake views are the highlight of the hearth room, which features drop down steps for even more beautiful vistas.
An unusual stair tower connects the home’s five levels. While spacious, each room was designed for maximum living in minimum space. In the lower level, a guest suite adds additional accommodations for friends or family. On the first level, a home office/study near the main living areas keeps family members close but also allows for privacy.
The second floor features a spacious master suite, a children’s suite and a whimsical playroom area. Two bedrooms open to a shared bath. Vanities on either side can be closed off by a pocket door, which allows for privacy as the child grows. A third bedroom includes a built-in bed and walk-in closet. A second-floor den can be used as a master suite retreat or an upstairs family room.
The rear entrance features abundant closets, a laundry room, home management area, lockers and a full bath. The easily accessible entrance allows people to come in from the lake without making a mess in the rest of the home. Because this three-garage lakefront home has no basement, a recreation room has been added into the attic level, which could also function as an additional guest room.
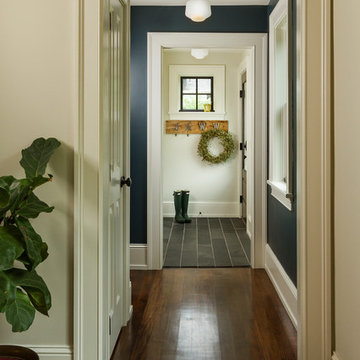
Building Design, Plans, and Interior Finishes by: Fluidesign Studio I Builder: Schmidt Homes Remodeling I Photographer: Seth Benn Photography
Inspiration pour un petit couloir rustique avec un mur bleu et un sol en ardoise.
Inspiration pour un petit couloir rustique avec un mur bleu et un sol en ardoise.
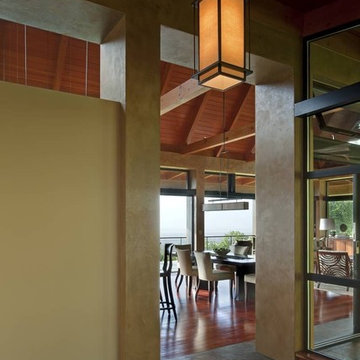
Andrea Brizzi
Idée de décoration pour un couloir ethnique de taille moyenne avec un mur jaune, un sol en ardoise et un sol gris.
Idée de décoration pour un couloir ethnique de taille moyenne avec un mur jaune, un sol en ardoise et un sol gris.
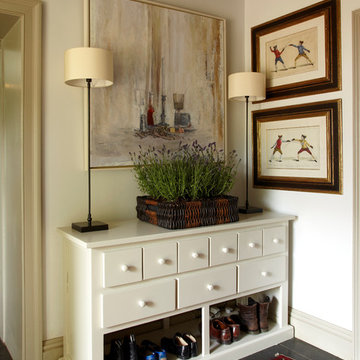
Idée de décoration pour un couloir champêtre de taille moyenne avec un mur blanc et un sol en ardoise.
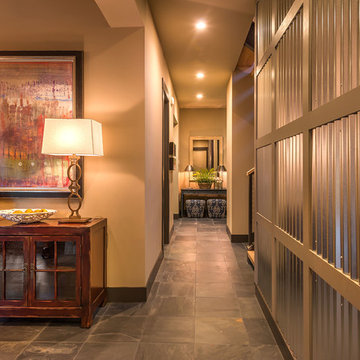
Vance Fox
Cette photo montre un couloir tendance de taille moyenne avec un mur beige et un sol en ardoise.
Cette photo montre un couloir tendance de taille moyenne avec un mur beige et un sol en ardoise.
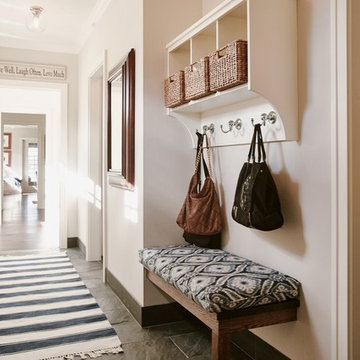
CREATIVE LIGHTING- 651.647.0111
www.creative-lighting.com
LIGHTING DESIGN: Tara Simons
tsimons@creative-lighting.com
BCD Homes/Lauren Markell: www.bcdhomes.com
PHOTO CRED: Matt Blum Photography
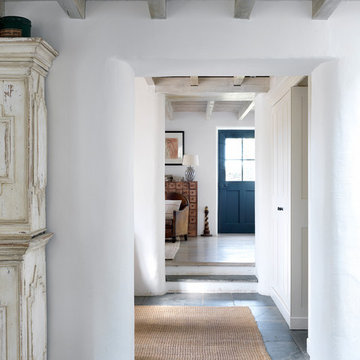
Cette image montre un couloir rustique de taille moyenne avec un mur blanc, un sol en ardoise et un sol gris.
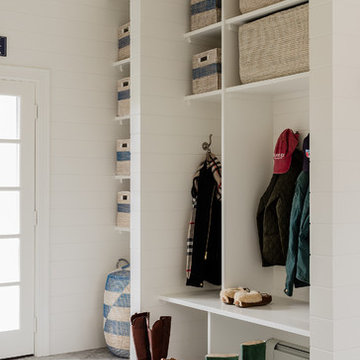
Michael J Lee Photography
Idée de décoration pour un couloir tradition de taille moyenne avec un mur blanc, un sol en ardoise et un sol gris.
Idée de décoration pour un couloir tradition de taille moyenne avec un mur blanc, un sol en ardoise et un sol gris.
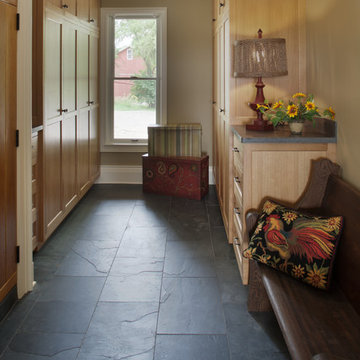
This back hall/mudroom is full of beautiful custom cabinetry to accommodate loads of storage. The dark gray slate flooring is the perfect solution for the snowy Michigan winters and the wet Michigan springs.
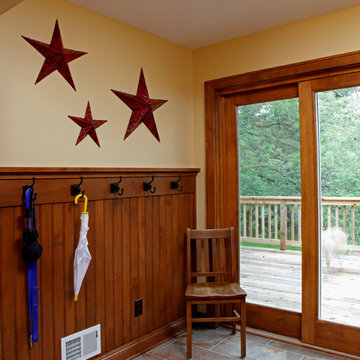
Idée de décoration pour un couloir tradition avec un mur jaune et un sol en ardoise.
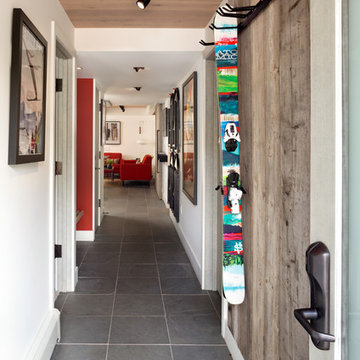
The ski wall at the unit entry is lined with barn wood to create a surface that will only be enhanced, by adding more character to the wood, if it is marred or damaged by skis. The same wood was used to clad the sliding barn door, which is visible on the right at the end of the hallway, between the living room and den. The ski storage is separated from coat storage in the small space to alleviate congestion and create different activity zones.
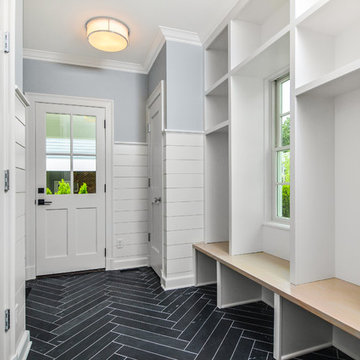
All exterior and Interior finishes by Monique Varsames Moka Design, LLC
Photos by Frank Ambrosino.
Idées déco pour un couloir avec un sol en ardoise et un sol noir.
Idées déco pour un couloir avec un sol en ardoise et un sol noir.
Idées déco de couloirs avec un sol en ardoise
1
