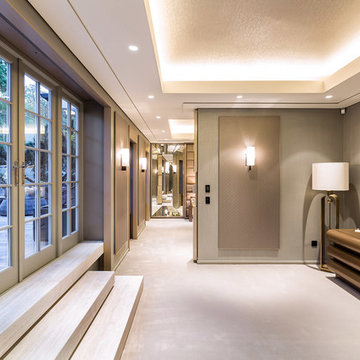Idées déco de couloirs avec parquet en bambou et moquette
Trier par :
Budget
Trier par:Populaires du jour
1 - 20 sur 5 160 photos
1 sur 3

Period Hallway & Landing
Idées déco pour un couloir moderne de taille moyenne avec un mur beige, moquette et un sol beige.
Idées déco pour un couloir moderne de taille moyenne avec un mur beige, moquette et un sol beige.

Architecture by PTP Architects; Interior Design and Photographs by Louise Jones Interiors; Works by ME Construction
Réalisation d'un couloir bohème de taille moyenne avec un mur vert, moquette, un sol gris et du papier peint.
Réalisation d'un couloir bohème de taille moyenne avec un mur vert, moquette, un sol gris et du papier peint.
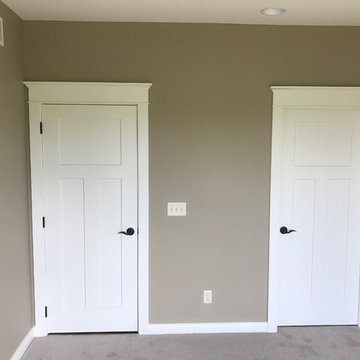
Exemple d'un couloir chic de taille moyenne avec un mur marron, un sol marron et moquette.

Westland Photog
Exemple d'un couloir craftsman de taille moyenne avec un mur beige, moquette et un sol beige.
Exemple d'un couloir craftsman de taille moyenne avec un mur beige, moquette et un sol beige.
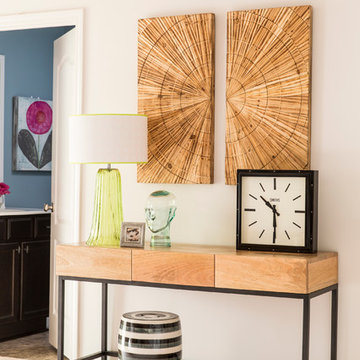
Deborah Llewellyn
Cette photo montre un couloir tendance de taille moyenne avec un mur blanc, moquette et un sol beige.
Cette photo montre un couloir tendance de taille moyenne avec un mur blanc, moquette et un sol beige.

Cette image montre un petit couloir chalet avec un mur beige, moquette et un sol beige.
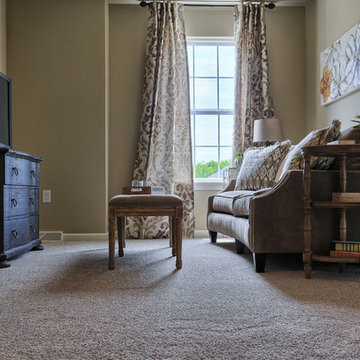
The loft area on the second floor tucked away behind the top of the stairwell.
Aménagement d'un petit couloir classique avec un mur beige et moquette.
Aménagement d'un petit couloir classique avec un mur beige et moquette.

Inspiration pour un couloir craftsman de taille moyenne avec un mur rouge et moquette.
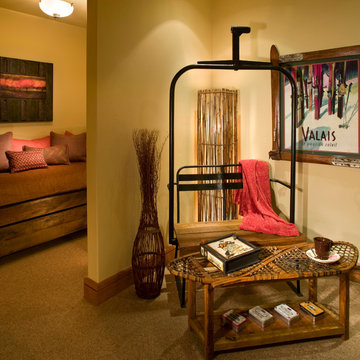
Laura Mettler
Cette image montre un couloir chalet de taille moyenne avec un mur beige, moquette et un sol beige.
Cette image montre un couloir chalet de taille moyenne avec un mur beige, moquette et un sol beige.

Turning your hall into another room by adding furniture.
Aménagement d'un couloir contemporain avec moquette.
Aménagement d'un couloir contemporain avec moquette.

Interior Design By Corinne Kaye
Exemple d'un couloir tendance avec un mur gris et moquette.
Exemple d'un couloir tendance avec un mur gris et moquette.
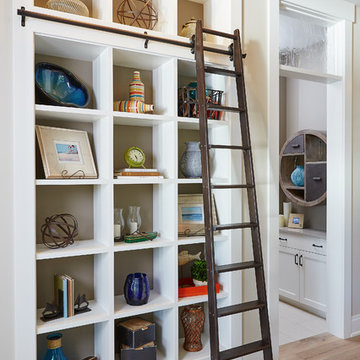
Designed with an open floor plan and layered outdoor spaces, the Onaway is a perfect cottage for narrow lakefront lots. The exterior features elements from both the Shingle and Craftsman architectural movements, creating a warm cottage feel. An open main level skillfully disguises this narrow home by using furniture arrangements and low built-ins to define each spaces’ perimeter. Every room has a view to each other as well as a view of the lake. The cottage feel of this home’s exterior is carried inside with a neutral, crisp white, and blue nautical themed palette. The kitchen features natural wood cabinetry and a long island capped by a pub height table with chairs. Above the garage, and separate from the main house, is a series of spaces for plenty of guests to spend the night. The symmetrical bunk room features custom staircases to the top bunks with drawers built in. The best views of the lakefront are found on the master bedrooms private deck, to the rear of the main house. The open floor plan continues downstairs with two large gathering spaces opening up to an outdoor covered patio complete with custom grill pit.

A whimsical mural creates a brightness and charm to this hallway. Plush wool carpet meets herringbone timber.
Inspiration pour un petit couloir traditionnel avec un mur multicolore, moquette, un sol marron, un plafond voûté et du papier peint.
Inspiration pour un petit couloir traditionnel avec un mur multicolore, moquette, un sol marron, un plafond voûté et du papier peint.

Stunning panelled staircase and hallway in a fully renovated Lodge House in the Strawberry Hill Gothic Style. c1883 Warfleet Creek, Dartmouth, South Devon. Colin Cadle Photography, Photo Styling by Jan

Rob Karosis, Photographer
Aménagement d'un couloir victorien avec un mur vert et moquette.
Aménagement d'un couloir victorien avec un mur vert et moquette.
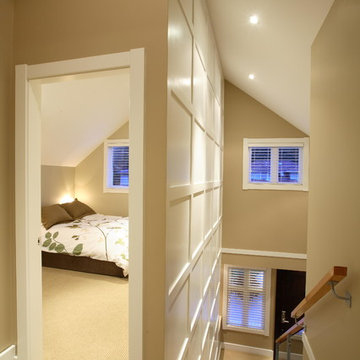
Exemple d'un couloir chic de taille moyenne avec un mur beige, moquette et un sol beige.
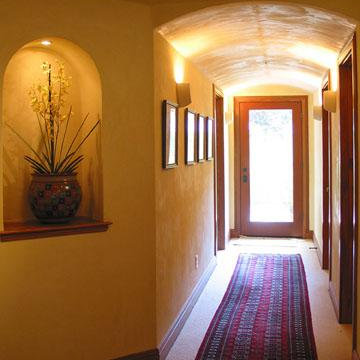
Lower hallway in bedroom wing with octagonal vestibule and arched ceilings.
Cette photo montre un grand couloir méditerranéen avec un mur jaune, moquette et un sol beige.
Cette photo montre un grand couloir méditerranéen avec un mur jaune, moquette et un sol beige.
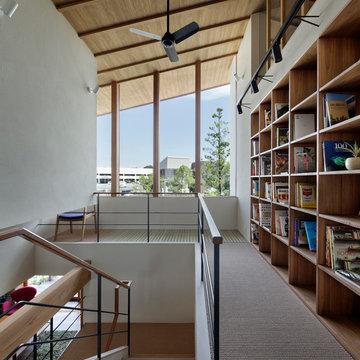
Photo : Satoshi Shigeta
Idées déco pour un couloir contemporain avec un mur blanc et moquette.
Idées déco pour un couloir contemporain avec un mur blanc et moquette.

As a conceptual urban infill project, the Wexley is designed for a narrow lot in the center of a city block. The 26’x48’ floor plan is divided into thirds from front to back and from left to right. In plan, the left third is reserved for circulation spaces and is reflected in elevation by a monolithic block wall in three shades of gray. Punching through this block wall, in three distinct parts, are the main levels windows for the stair tower, bathroom, and patio. The right two-thirds of the main level are reserved for the living room, kitchen, and dining room. At 16’ long, front to back, these three rooms align perfectly with the three-part block wall façade. It’s this interplay between plan and elevation that creates cohesion between each façade, no matter where it’s viewed. Given that this project would have neighbors on either side, great care was taken in crafting desirable vistas for the living, dining, and master bedroom. Upstairs, with a view to the street, the master bedroom has a pair of closets and a skillfully planned bathroom complete with soaker tub and separate tiled shower. Main level cabinetry and built-ins serve as dividing elements between rooms and framing elements for views outside.
Architect: Visbeen Architects
Builder: J. Peterson Homes
Photographer: Ashley Avila Photography
Idées déco de couloirs avec parquet en bambou et moquette
1
